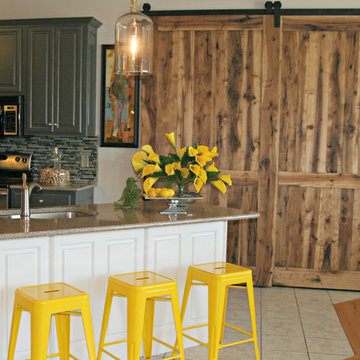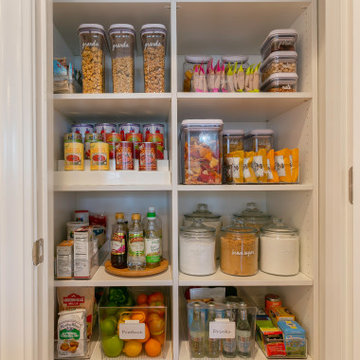Farmhouse Kitchen Ideas
Refine by:
Budget
Sort by:Popular Today
41 - 60 of 1,283 photos
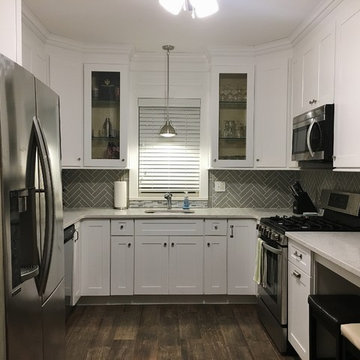
Mid-sized farmhouse u-shaped porcelain tile and brown floor eat-in kitchen photo in New York with an undermount sink, shaker cabinets, white cabinets, quartz countertops, gray backsplash, glass tile backsplash and a peninsula
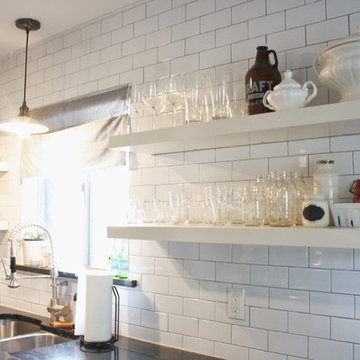
Carol Zimmerman
Mid-sized cottage galley dark wood floor eat-in kitchen photo in Austin with a double-bowl sink, open cabinets, white cabinets, granite countertops, white backsplash, subway tile backsplash, stainless steel appliances and no island
Mid-sized cottage galley dark wood floor eat-in kitchen photo in Austin with a double-bowl sink, open cabinets, white cabinets, granite countertops, white backsplash, subway tile backsplash, stainless steel appliances and no island
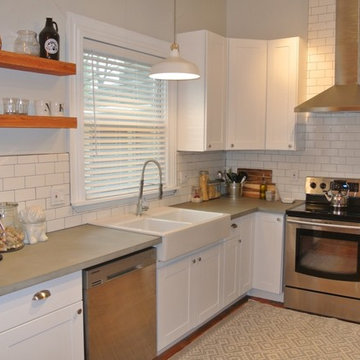
This is a remodeled kitchen that we did on a great budget and added lots of value to the home.
Eat-in kitchen - mid-sized farmhouse l-shaped light wood floor eat-in kitchen idea in Denver with a farmhouse sink, flat-panel cabinets, white cabinets, concrete countertops, white backsplash, ceramic backsplash, stainless steel appliances and no island
Eat-in kitchen - mid-sized farmhouse l-shaped light wood floor eat-in kitchen idea in Denver with a farmhouse sink, flat-panel cabinets, white cabinets, concrete countertops, white backsplash, ceramic backsplash, stainless steel appliances and no island
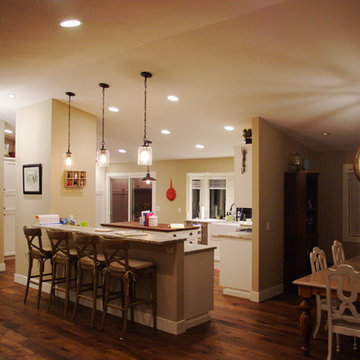
photo by Nathanael Washam
Eat-in kitchen - mid-sized cottage l-shaped medium tone wood floor eat-in kitchen idea in Seattle with an island, a farmhouse sink, shaker cabinets, white cabinets, stainless steel appliances, granite countertops, beige backsplash and stone tile backsplash
Eat-in kitchen - mid-sized cottage l-shaped medium tone wood floor eat-in kitchen idea in Seattle with an island, a farmhouse sink, shaker cabinets, white cabinets, stainless steel appliances, granite countertops, beige backsplash and stone tile backsplash
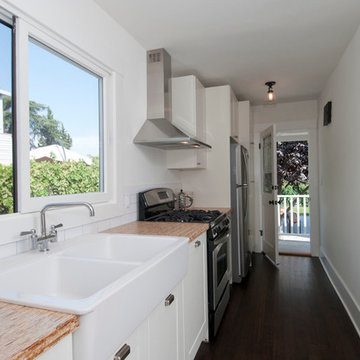
Extensive remodel of a 1918 Colonial Revival bungalow with an awkward 1933 addition by Tim Braseth of ArtCraft Homes, Los Angeles. Restored original house while making the addition contemporary. Completed in 2011. Remodel by ArtCraft Homes. Staging by ArtCraft Collection. Photography by Larry Underhill.
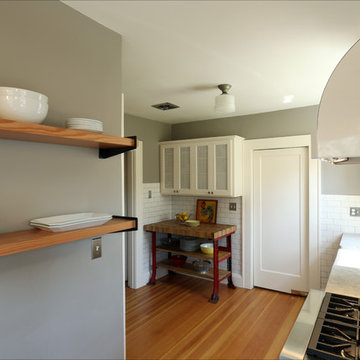
Every wall was incorporated in the plan to create an efficient workflow with clever storage solutions. Photos by Photo Art Portraits
Country l-shaped enclosed kitchen photo in Portland with a farmhouse sink, shaker cabinets, white cabinets, marble countertops, white backsplash, subway tile backsplash and stainless steel appliances
Country l-shaped enclosed kitchen photo in Portland with a farmhouse sink, shaker cabinets, white cabinets, marble countertops, white backsplash, subway tile backsplash and stainless steel appliances
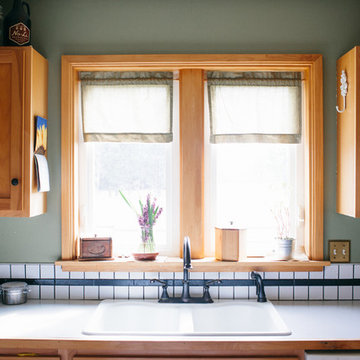
Photo: A Darling Felicity Photography © 2015 Houzz
Example of a small country u-shaped medium tone wood floor enclosed kitchen design in Seattle with a double-bowl sink, porcelain backsplash, white appliances and an island
Example of a small country u-shaped medium tone wood floor enclosed kitchen design in Seattle with a double-bowl sink, porcelain backsplash, white appliances and an island
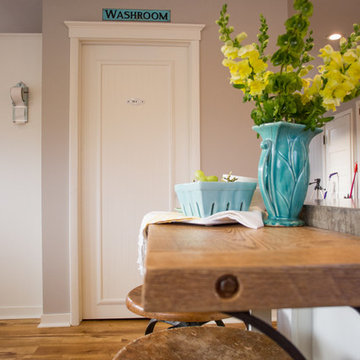
Example of a mid-sized cottage l-shaped medium tone wood floor enclosed kitchen design in Minneapolis with a farmhouse sink, shaker cabinets, white cabinets, concrete countertops, white backsplash, subway tile backsplash, stainless steel appliances and an island
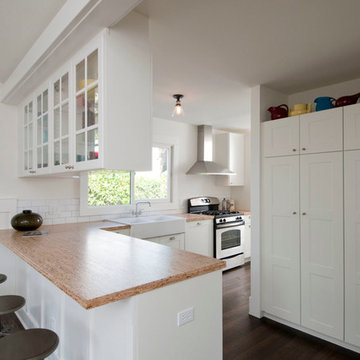
Extensive remodel of a 1918 Colonial Revival bungalow with an awkward 1933 addition by Tim Braseth of ArtCraft Homes, Los Angeles. Restored original house while making the addition contemporary. Completed in 2011. Remodel by ArtCraft Homes. Staging by ArtCraft Collection. Photography by Larry Underhill.
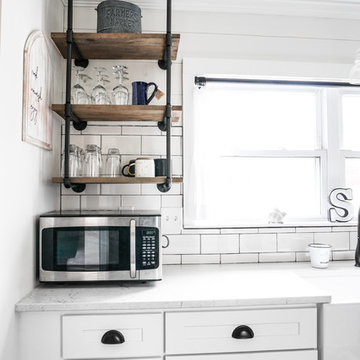
This customer got her dream modern farmhouse kitchen in Lexington, NC. Featuring Wolf Classic cabinets, Misterio quartz, white subway tile with charcoal grout, and custom made rustic pipe shelves.
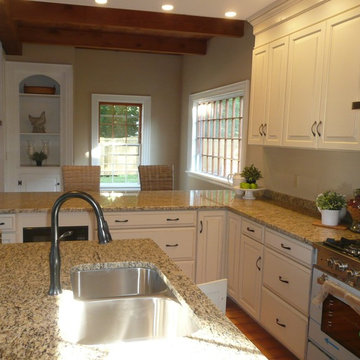
Staging & Photos by: Betsy Konaxis, BK Classic Collections Home Stagers
Large farmhouse l-shaped medium tone wood floor open concept kitchen photo in Boston with a drop-in sink, raised-panel cabinets, white cabinets, granite countertops, stainless steel appliances and an island
Large farmhouse l-shaped medium tone wood floor open concept kitchen photo in Boston with a drop-in sink, raised-panel cabinets, white cabinets, granite countertops, stainless steel appliances and an island
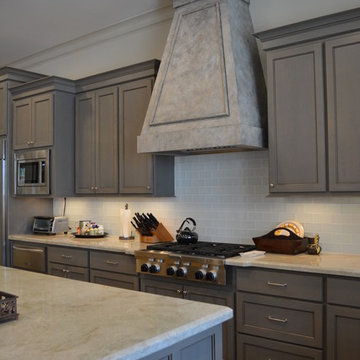
Our painter Brigitte Howell layered the vent-a-hood with several coats and colors to add texture and depth, with the end goal an aged stone finish.
Large cottage u-shaped eat-in kitchen photo in Houston with white backsplash, glass tile backsplash, stainless steel appliances and an island
Large cottage u-shaped eat-in kitchen photo in Houston with white backsplash, glass tile backsplash, stainless steel appliances and an island
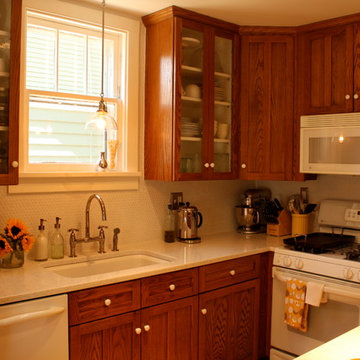
Breayna Cotter
Eat-in kitchen - farmhouse galley eat-in kitchen idea in Other with an undermount sink, recessed-panel cabinets, medium tone wood cabinets, quartz countertops, white backsplash, mosaic tile backsplash and white appliances
Eat-in kitchen - farmhouse galley eat-in kitchen idea in Other with an undermount sink, recessed-panel cabinets, medium tone wood cabinets, quartz countertops, white backsplash, mosaic tile backsplash and white appliances
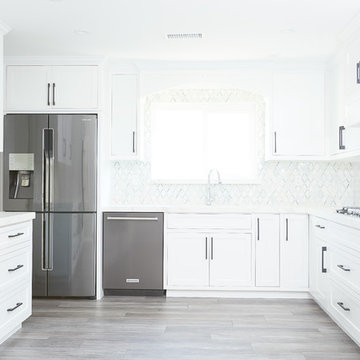
Mr. & Mrs. Kern Photography
Large farmhouse u-shaped ceramic tile open concept kitchen photo in Orange County with a double-bowl sink, shaker cabinets, white cabinets, quartz countertops, white backsplash, stone tile backsplash, stainless steel appliances and no island
Large farmhouse u-shaped ceramic tile open concept kitchen photo in Orange County with a double-bowl sink, shaker cabinets, white cabinets, quartz countertops, white backsplash, stone tile backsplash, stainless steel appliances and no island
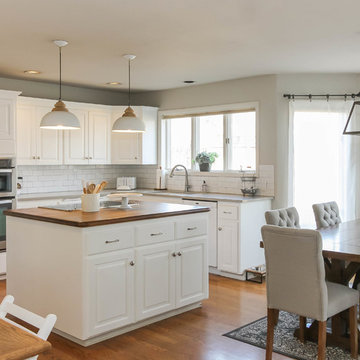
Inspiration for a mid-sized cottage u-shaped medium tone wood floor and brown floor eat-in kitchen remodel in Seattle with an undermount sink, raised-panel cabinets, white cabinets, quartz countertops, white backsplash, subway tile backsplash, stainless steel appliances and an island
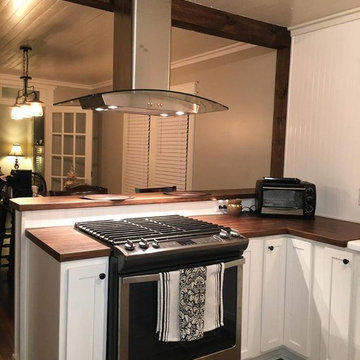
Example of a small country u-shaped medium tone wood floor eat-in kitchen design in Other with a farmhouse sink, shaker cabinets, white cabinets, white backsplash, stainless steel appliances and no island
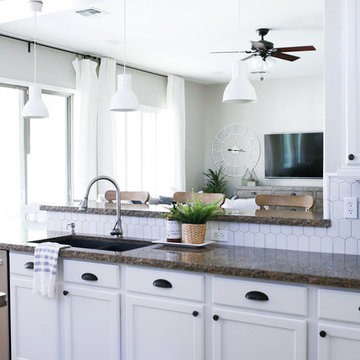
Media Console + Coffee Table and sectional
Mid-sized cottage porcelain tile and beige floor eat-in kitchen photo in Phoenix with granite countertops, white backsplash, mosaic tile backsplash, stainless steel appliances and an island
Mid-sized cottage porcelain tile and beige floor eat-in kitchen photo in Phoenix with granite countertops, white backsplash, mosaic tile backsplash, stainless steel appliances and an island
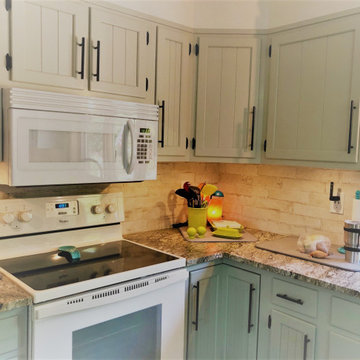
Painting the existing cabinets with soft sage colors gave an updated and charming look to this kitchen. The deeper tone on the lower cabinets helps to ground the kitchen while the lighter uppers lift your eye to give a more spacious feel to the room.
Farmhouse Kitchen Ideas
3






