Farmhouse Kitchen with Blue Backsplash Ideas
Refine by:
Budget
Sort by:Popular Today
141 - 160 of 1,776 photos
Item 1 of 3
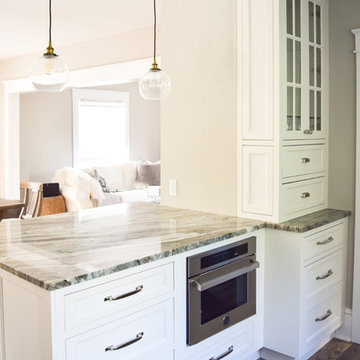
Ally Young
Small farmhouse l-shaped porcelain tile eat-in kitchen photo in New York with an undermount sink, shaker cabinets, white cabinets, quartzite countertops, blue backsplash, glass tile backsplash, stainless steel appliances and a peninsula
Small farmhouse l-shaped porcelain tile eat-in kitchen photo in New York with an undermount sink, shaker cabinets, white cabinets, quartzite countertops, blue backsplash, glass tile backsplash, stainless steel appliances and a peninsula
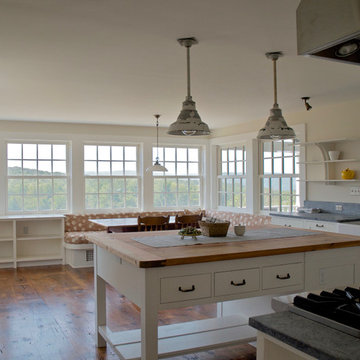
Charles R Myer
Example of a mid-sized cottage l-shaped dark wood floor eat-in kitchen design in Boston with a farmhouse sink, shaker cabinets, white cabinets, soapstone countertops, blue backsplash, stone slab backsplash, stainless steel appliances and an island
Example of a mid-sized cottage l-shaped dark wood floor eat-in kitchen design in Boston with a farmhouse sink, shaker cabinets, white cabinets, soapstone countertops, blue backsplash, stone slab backsplash, stainless steel appliances and an island
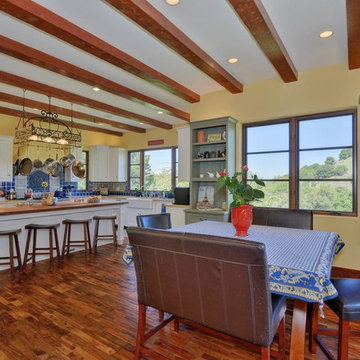
Beyond Virtual Tours | Chris Ricketts
www.BeyondVT.com
Eat-in kitchen - large cottage l-shaped medium tone wood floor and brown floor eat-in kitchen idea in San Francisco with a farmhouse sink, shaker cabinets, white cabinets, wood countertops, blue backsplash, porcelain backsplash, white appliances and an island
Eat-in kitchen - large cottage l-shaped medium tone wood floor and brown floor eat-in kitchen idea in San Francisco with a farmhouse sink, shaker cabinets, white cabinets, wood countertops, blue backsplash, porcelain backsplash, white appliances and an island
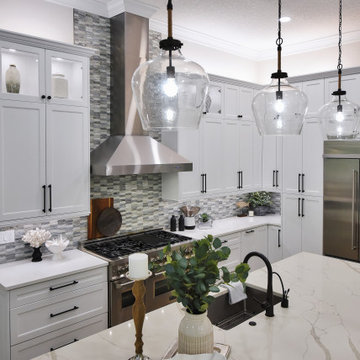
Example of a large farmhouse l-shaped vinyl floor open concept kitchen design in Jacksonville with an undermount sink, recessed-panel cabinets, white cabinets, quartz countertops, blue backsplash, mosaic tile backsplash, stainless steel appliances, an island and white countertops
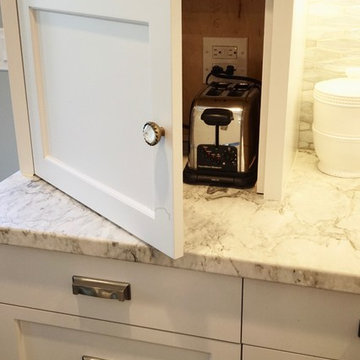
KBG Design
Large country l-shaped medium tone wood floor open concept kitchen photo in San Francisco with a farmhouse sink, shaker cabinets, white cabinets, quartzite countertops, blue backsplash, glass tile backsplash, stainless steel appliances and an island
Large country l-shaped medium tone wood floor open concept kitchen photo in San Francisco with a farmhouse sink, shaker cabinets, white cabinets, quartzite countertops, blue backsplash, glass tile backsplash, stainless steel appliances and an island
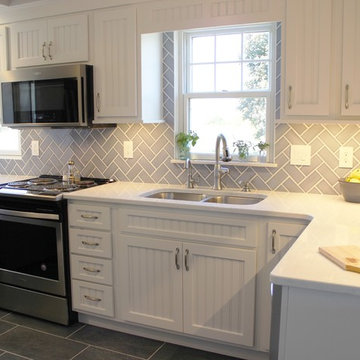
Beaded door kitchen cabinets painted white paired with Cambria Swanbridge quartz tops and a blue gray subway tile backsplash. A classic and clean look for a farmhouse style kitchen. Kitchen remodeled from start to finish by Village Home Stores.
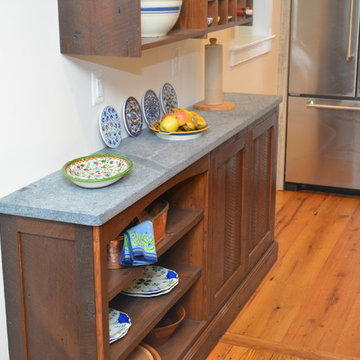
1810 Stone Farmhouse Kitchen Remodel. Completely turnkey project included custom cabinetry, matching original flooring, custom serving pieces for eat in kitchen, and with all of the modern conveniences.
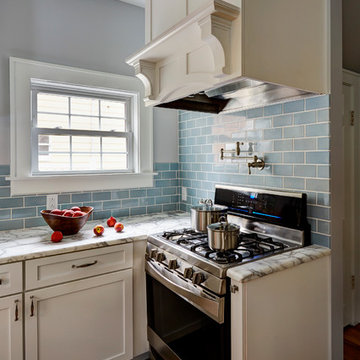
Mid-sized country medium tone wood floor and brown floor enclosed kitchen photo in Other with a farmhouse sink, shaker cabinets, white cabinets, marble countertops, blue backsplash, subway tile backsplash, stainless steel appliances and no island
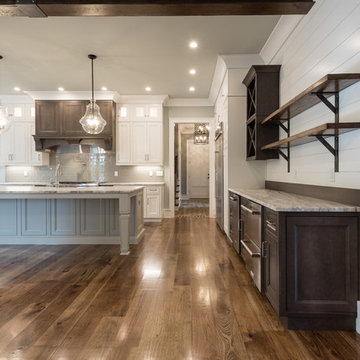
Insidesign
5933-D Peachtree Industrial Blvd.
Peachtree Corners, GA 30092
Open concept kitchen - large cottage l-shaped dark wood floor and brown floor open concept kitchen idea in Atlanta with a farmhouse sink, recessed-panel cabinets, white cabinets, granite countertops, blue backsplash, subway tile backsplash, stainless steel appliances and an island
Open concept kitchen - large cottage l-shaped dark wood floor and brown floor open concept kitchen idea in Atlanta with a farmhouse sink, recessed-panel cabinets, white cabinets, granite countertops, blue backsplash, subway tile backsplash, stainless steel appliances and an island
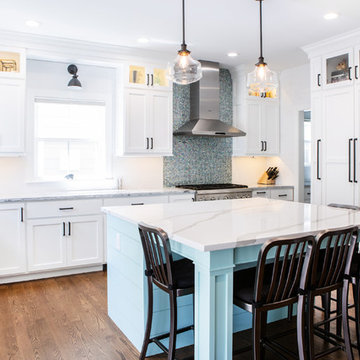
Eat-in kitchen - mid-sized cottage l-shaped medium tone wood floor and brown floor eat-in kitchen idea in Denver with an undermount sink, shaker cabinets, white cabinets, quartz countertops, blue backsplash, porcelain backsplash, white appliances, an island and white countertops
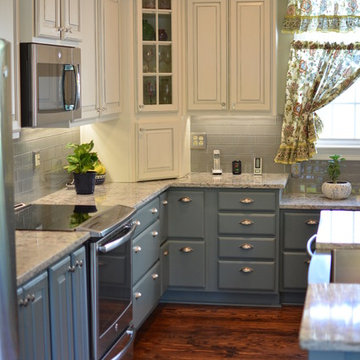
Sarah Georgiou
Kitchen - large country medium tone wood floor kitchen idea in DC Metro with a farmhouse sink, raised-panel cabinets, beige cabinets, granite countertops, blue backsplash, subway tile backsplash, stainless steel appliances and an island
Kitchen - large country medium tone wood floor kitchen idea in DC Metro with a farmhouse sink, raised-panel cabinets, beige cabinets, granite countertops, blue backsplash, subway tile backsplash, stainless steel appliances and an island
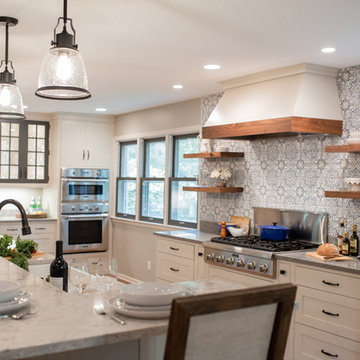
Photography: The Moments of Life
Example of a large farmhouse galley medium tone wood floor and brown floor eat-in kitchen design in Minneapolis with a farmhouse sink, beaded inset cabinets, white cabinets, quartz countertops, blue backsplash, terra-cotta backsplash, stainless steel appliances, an island and gray countertops
Example of a large farmhouse galley medium tone wood floor and brown floor eat-in kitchen design in Minneapolis with a farmhouse sink, beaded inset cabinets, white cabinets, quartz countertops, blue backsplash, terra-cotta backsplash, stainless steel appliances, an island and gray countertops
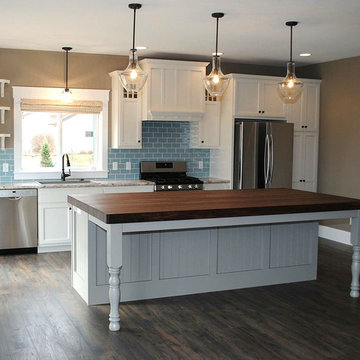
Eat-in kitchen - mid-sized cottage single-wall dark wood floor and brown floor eat-in kitchen idea in Minneapolis with a drop-in sink, recessed-panel cabinets, white cabinets, granite countertops, blue backsplash, subway tile backsplash, stainless steel appliances, an island and gray countertops
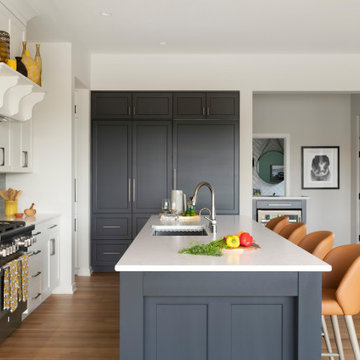
Eye-Land: Named for the expansive white oak savanna views, this beautiful 5,200-square foot family home offers seamless indoor/outdoor living with five bedrooms and three baths, and space for two more bedrooms and a bathroom.
The site posed unique design challenges. The home was ultimately nestled into the hillside, instead of placed on top of the hill, so that it didn’t dominate the dramatic landscape. The openness of the savanna exposes all sides of the house to the public, which required creative use of form and materials. The home’s one-and-a-half story form pays tribute to the site’s farming history. The simplicity of the gable roof puts a modern edge on a traditional form, and the exterior color palette is limited to black tones to strike a stunning contrast to the golden savanna.
The main public spaces have oversized south-facing windows and easy access to an outdoor terrace with views overlooking a protected wetland. The connection to the land is further strengthened by strategically placed windows that allow for views from the kitchen to the driveway and auto court to see visitors approach and children play. There is a formal living room adjacent to the front entry for entertaining and a separate family room that opens to the kitchen for immediate family to gather before and after mealtime.
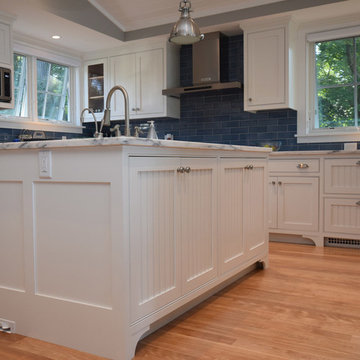
White beadboard throughout this kitchen and white marble countertops give it a summery, bright feel. With the lake just steps from the french doors off the kitchen and living area, the use of beadboard and blue tile tie the home's spaces to its lake setting.
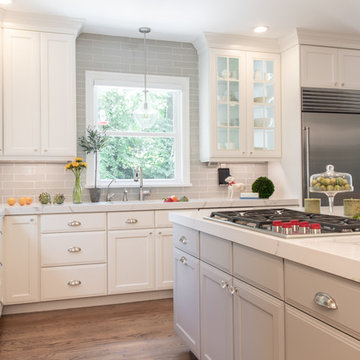
Example of a large cottage l-shaped medium tone wood floor and brown floor eat-in kitchen design in St Louis with recessed-panel cabinets, white cabinets, quartz countertops, blue backsplash, ceramic backsplash, stainless steel appliances, an island and white countertops
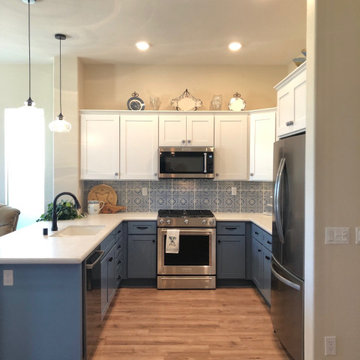
Blue and white full kitchen remodel.
Example of a mid-sized farmhouse u-shaped laminate floor and brown floor open concept kitchen design in Los Angeles with a double-bowl sink, shaker cabinets, blue cabinets, quartz countertops, blue backsplash, ceramic backsplash, stainless steel appliances, a peninsula and white countertops
Example of a mid-sized farmhouse u-shaped laminate floor and brown floor open concept kitchen design in Los Angeles with a double-bowl sink, shaker cabinets, blue cabinets, quartz countertops, blue backsplash, ceramic backsplash, stainless steel appliances, a peninsula and white countertops
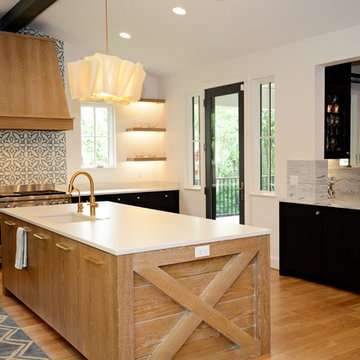
This modern farmhouse features clean lines and classic forms. It boasts spacious covered porches for gathering, large doors, and a timeless mix of natural elements and modern décor, creating a fresh yet cozy atmosphere.
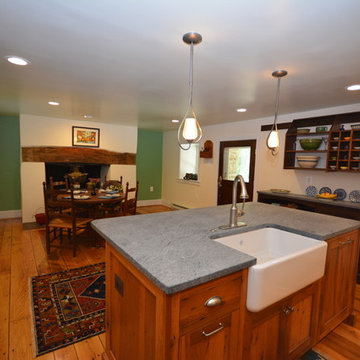
1810 Stone Farmhouse Kitchen Remodel. Completely turnkey project included custom cabinetry, matching original flooring, custom serving pieces for eat in kitchen, and with all of the modern conveniences, including a custom made solid oak entry door.
Farmhouse Kitchen with Blue Backsplash Ideas
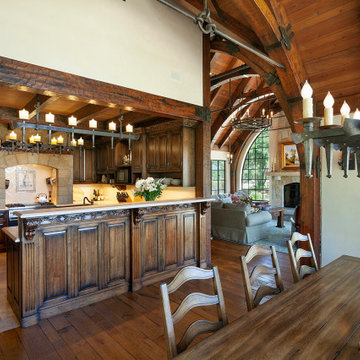
Old World European, Country Cottage. Three separate cottages make up this secluded village over looking a private lake in an old German, English, and French stone villa style. Hand scraped arched trusses, wide width random walnut plank flooring, distressed dark stained raised panel cabinetry, and hand carved moldings make these traditional farmhouse cottage buildings look like they have been here for 100s of years. Newly built of old materials, and old traditional building methods, including arched planked doors, leathered stone counter tops, stone entry, wrought iron straps, and metal beam straps. The Lake House is the first, a Tudor style cottage with a slate roof, 2 bedrooms, view filled living room open to the dining area, all overlooking the lake. The Carriage Home fills in when the kids come home to visit, and holds the garage for the whole idyllic village. This cottage features 2 bedrooms with on suite baths, a large open kitchen, and an warm, comfortable and inviting great room. All overlooking the lake. The third structure is the Wheel House, running a real wonderful old water wheel, and features a private suite upstairs, and a work space downstairs. All homes are slightly different in materials and color, including a few with old terra cotta roofing. Project Location: Ojai, California. Project designed by Maraya Interior Design. From their beautiful resort town of Ojai, they serve clients in Montecito, Hope Ranch, Malibu and Calabasas, across the tri-county area of Santa Barbara, Ventura and Los Angeles, south to Hidden Hills.
8





