Farmhouse Kitchen with Blue Cabinets Ideas
Refine by:
Budget
Sort by:Popular Today
101 - 120 of 3,602 photos
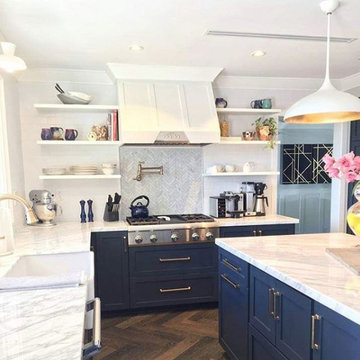
Inspiration for a mid-sized farmhouse l-shaped dark wood floor and brown floor enclosed kitchen remodel in Orange County with a farmhouse sink, shaker cabinets, blue cabinets, granite countertops, white backsplash, subway tile backsplash, an island and gray countertops
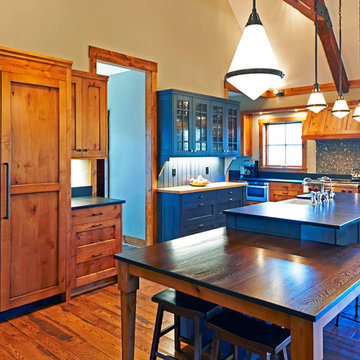
Open concept kitchen - mid-sized cottage u-shaped medium tone wood floor open concept kitchen idea in Minneapolis with a farmhouse sink, beaded inset cabinets, blue cabinets, soapstone countertops, blue backsplash, paneled appliances and an island
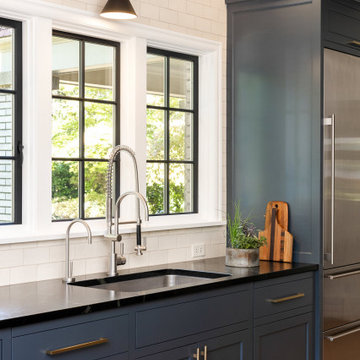
Example of a large country l-shaped light wood floor eat-in kitchen design in Portland with an undermount sink, shaker cabinets, blue cabinets, soapstone countertops, white backsplash, subway tile backsplash, stainless steel appliances, an island and black countertops
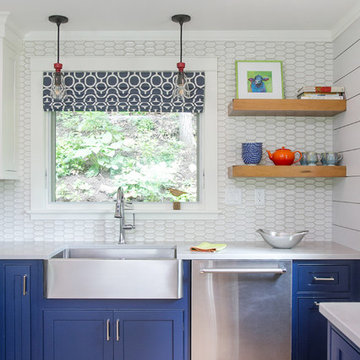
Shanna Wolf
Inspiration for a mid-sized country u-shaped linoleum floor and brown floor enclosed kitchen remodel in Milwaukee with a farmhouse sink, beaded inset cabinets, blue cabinets, quartz countertops, white backsplash, ceramic backsplash, stainless steel appliances and gray countertops
Inspiration for a mid-sized country u-shaped linoleum floor and brown floor enclosed kitchen remodel in Milwaukee with a farmhouse sink, beaded inset cabinets, blue cabinets, quartz countertops, white backsplash, ceramic backsplash, stainless steel appliances and gray countertops
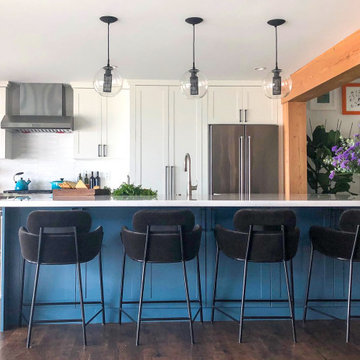
Example of a huge cottage galley vinyl floor, brown floor and exposed beam open concept kitchen design in San Diego with a farmhouse sink, shaker cabinets, blue cabinets, quartzite countertops, white backsplash, porcelain backsplash, stainless steel appliances, an island and white countertops
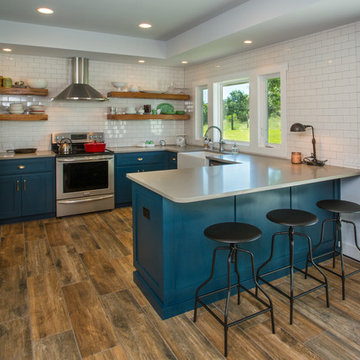
Vernon Wentz
Example of a mid-sized cottage u-shaped porcelain tile eat-in kitchen design in Austin with a farmhouse sink, recessed-panel cabinets, blue cabinets, solid surface countertops, white backsplash, subway tile backsplash, stainless steel appliances and a peninsula
Example of a mid-sized cottage u-shaped porcelain tile eat-in kitchen design in Austin with a farmhouse sink, recessed-panel cabinets, blue cabinets, solid surface countertops, white backsplash, subway tile backsplash, stainless steel appliances and a peninsula
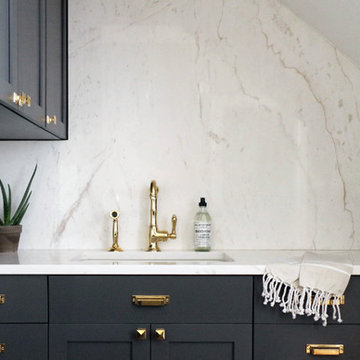
Marble and navy brass kitchen in a small space under a staircase.
Example of a small country single-wall dark wood floor and brown floor eat-in kitchen design in Los Angeles with an undermount sink, shaker cabinets, blue cabinets, marble countertops, gray backsplash, marble backsplash, paneled appliances and an island
Example of a small country single-wall dark wood floor and brown floor eat-in kitchen design in Los Angeles with an undermount sink, shaker cabinets, blue cabinets, marble countertops, gray backsplash, marble backsplash, paneled appliances and an island
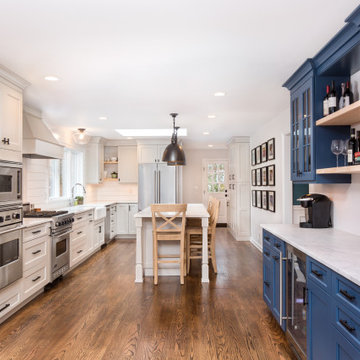
Open concept kitchen - large country l-shaped medium tone wood floor and brown floor open concept kitchen idea in New York with a farmhouse sink, shaker cabinets, blue cabinets, quartz countertops, white backsplash, wood backsplash, stainless steel appliances, an island and white countertops
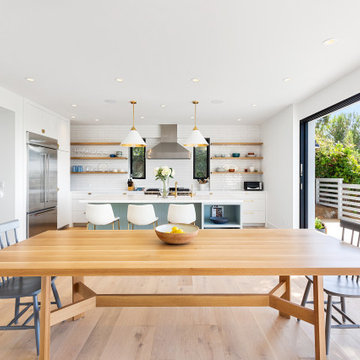
Open family style kitchen with pocket sliders to the deck and outdoor space. This kitchen is simple, with open shelves for the uppers and a duck egg blue island. The dining area separates the kitchen and livingroom.
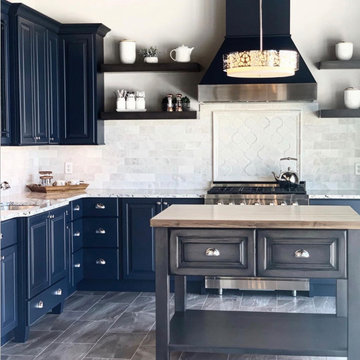
Example of a country laminate floor and gray floor eat-in kitchen design in Chicago with an undermount sink, raised-panel cabinets, blue cabinets, white backsplash, stainless steel appliances and an island
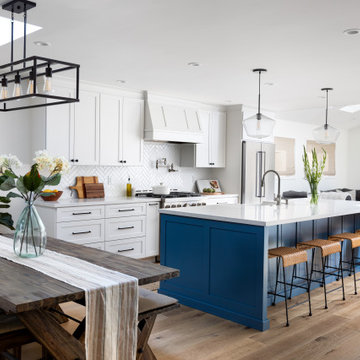
Example of a cottage light wood floor and brown floor kitchen design in Other with a farmhouse sink, shaker cabinets, blue cabinets, quartz countertops, white backsplash, subway tile backsplash, stainless steel appliances, an island and white countertops
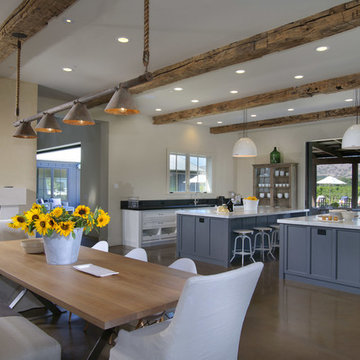
Large Commercial Grade Kitchen
Eat-in kitchen - huge cottage concrete floor and brown floor eat-in kitchen idea in San Francisco with an undermount sink, raised-panel cabinets, blue cabinets, marble countertops, white backsplash, marble backsplash, paneled appliances, two islands and white countertops
Eat-in kitchen - huge cottage concrete floor and brown floor eat-in kitchen idea in San Francisco with an undermount sink, raised-panel cabinets, blue cabinets, marble countertops, white backsplash, marble backsplash, paneled appliances, two islands and white countertops
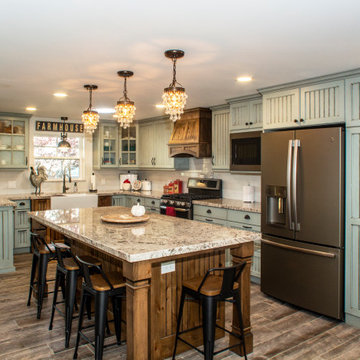
Large cottage u-shaped light wood floor eat-in kitchen photo in Salt Lake City with a farmhouse sink, beaded inset cabinets, blue cabinets, granite countertops, white backsplash, stainless steel appliances, an island and subway tile backsplash
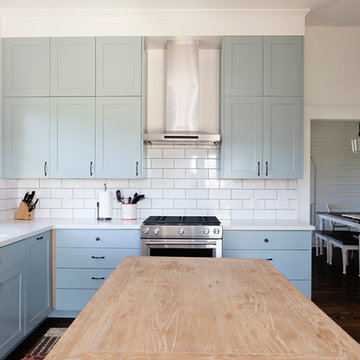
Christina Rahr Lane
Large cottage u-shaped dark wood floor and brown floor eat-in kitchen photo in Austin with an undermount sink, shaker cabinets, blue cabinets, quartz countertops, yellow backsplash, subway tile backsplash, stainless steel appliances and an island
Large cottage u-shaped dark wood floor and brown floor eat-in kitchen photo in Austin with an undermount sink, shaker cabinets, blue cabinets, quartz countertops, yellow backsplash, subway tile backsplash, stainless steel appliances and an island
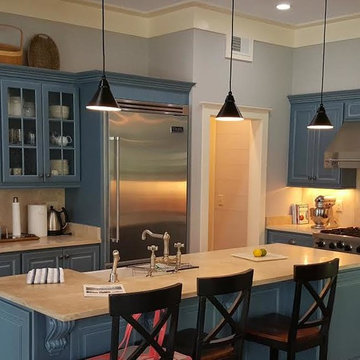
Large country l-shaped medium tone wood floor and brown floor kitchen photo in Atlanta with a farmhouse sink, raised-panel cabinets, blue cabinets, beige backsplash, stainless steel appliances, an island and beige countertops
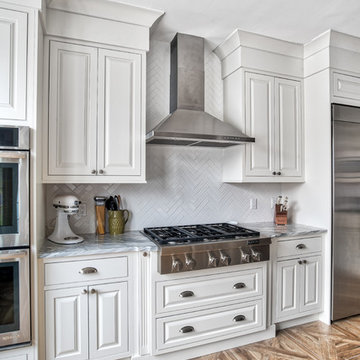
Zebrino Fantasy Marble surrounds this cooktop and the white subway tile in a chevron pattern make this a stunning work space for any cook.
Photos by Chris Veith
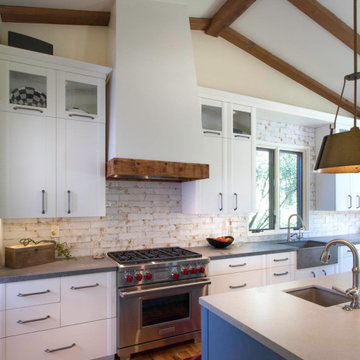
We are excited to share our latest project a Modern Farmhouse. Our client loves East Coast style this was fun to create with the best bones we had to just select phenomenal materials to make this space look fantastic! Center stage is this great window with a view of a backyard oasis. The cabinetry is special and unique with doors that you can’t find everywhere. Take a close look at the details!!
We blocked out the corner of the kitchen where the subzero refrigerator freezer is located to create a space for the pullout pantries that are located on each side of the ref/freezer.
It is a design element but I prefer to cover the dishwasher to have an uninterrupted are that makes the sink a focal point. This kitchen sink is a native trails concrete farm sink which pairs perfectly with the caesarstone rugged concrete countertop.
Custom made hood with charred wood that is the perfect accent to a subway tile that has rustic elements. In the center is a 36" wolf range, off to the left finishing out this kitchen is a steam unit. This kitchen deliveries on style and the culinary desires of the most adventurous cooks. @SubzeroandWolf Appliances
Cabinetry and Kitchen Design @signaturedesigns_kbi
#customcabinets #farmhouse #blueisland
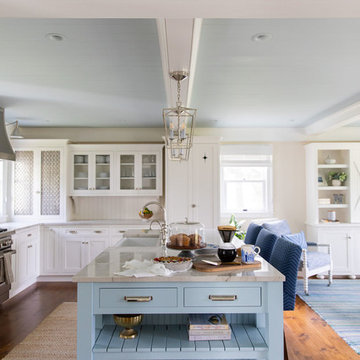
Inspiration for a mid-sized cottage l-shaped medium tone wood floor and brown floor kitchen remodel in Burlington with a farmhouse sink, shaker cabinets, blue cabinets, quartzite countertops, white backsplash, stainless steel appliances, an island and white countertops
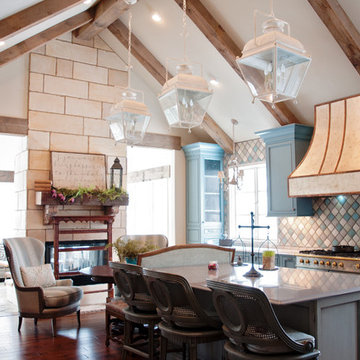
Mid-sized farmhouse l-shaped dark wood floor kitchen photo in Other with a farmhouse sink, shaker cabinets, blue cabinets, multicolored backsplash, stainless steel appliances and an island
Farmhouse Kitchen with Blue Cabinets Ideas
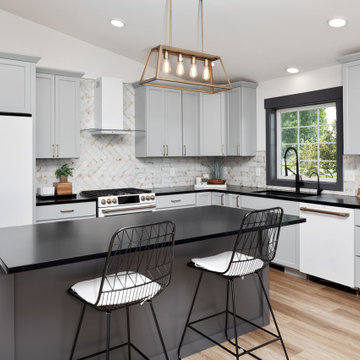
Farmhouse kitchen with GE Cafe appliances, Black Matte Cambria countertops.
Inspiration for a cottage medium tone wood floor, brown floor and vaulted ceiling eat-in kitchen remodel in Other with an undermount sink, shaker cabinets, blue cabinets, quartz countertops, yellow backsplash, porcelain backsplash, white appliances, an island and black countertops
Inspiration for a cottage medium tone wood floor, brown floor and vaulted ceiling eat-in kitchen remodel in Other with an undermount sink, shaker cabinets, blue cabinets, quartz countertops, yellow backsplash, porcelain backsplash, white appliances, an island and black countertops
6





