Farmhouse Kitchen with Blue Cabinets Ideas
Refine by:
Budget
Sort by:Popular Today
21 - 40 of 3,602 photos

Kitchen - large cottage single-wall light wood floor kitchen idea in Charlotte with a farmhouse sink, marble countertops, gray backsplash, subway tile backsplash, no island, blue cabinets, stainless steel appliances and shaker cabinets

Even small kitchens can benefit from being a bit daring with color. This classic white kitchen is paired with rich blue base cabinets to create a timeless look that's just right for this vintage home.

History, revived. An early 19th century Dutch farmstead, nestled in the hillside of Bucks County, Pennsylvania, offered a storied canvas on which to layer replicated additions and contemporary components. Endowed with an extensive art collection, the house and barn serve as a platform for aesthetic appreciation in all forms.
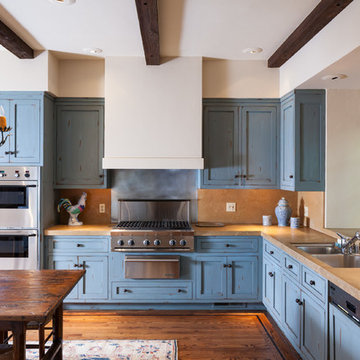
peterlyonsphoto.com
Inspiration for a cottage kitchen remodel in San Francisco with blue cabinets
Inspiration for a cottage kitchen remodel in San Francisco with blue cabinets

Discover our Grayson at Griffin Square! Located in Wendell, North Carolina, this Grayson plays off the charming features of a coastal farmhouse with shiplap walls and a pop of blue in the kitchen! Fun details fill this home, from the indoor/outdoor fireplace, dog spa, and an entire casita for guests!

Modern Farmhouse kitchen with shaker style cabinet doors and black drawer pull hardware. White Oak floating shelves with LED underlighting over beautiful, Cambria Quartz countertops. The subway tiles were custom made and have what appears to be a texture from a distance, but is actually a herringbone pattern in-lay in the glaze. Wolf brand gas range and oven, and a Wolf steam oven on the left. Rustic black wall scones and large pendant lights over the kitchen island. Brizo satin brass faucet with Kohler undermount rinse sink.
Photo by Molly Rose Photography
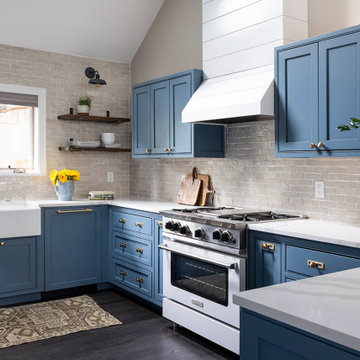
Phillipsburg blue cabinets with dark oak flooring and gorgeous Cle Tile zellige tiles
Inspiration for a mid-sized country u-shaped dark wood floor, brown floor and vaulted ceiling kitchen remodel in Denver with a farmhouse sink, shaker cabinets, blue cabinets, quartz countertops, white backsplash, subway tile backsplash, paneled appliances and white countertops
Inspiration for a mid-sized country u-shaped dark wood floor, brown floor and vaulted ceiling kitchen remodel in Denver with a farmhouse sink, shaker cabinets, blue cabinets, quartz countertops, white backsplash, subway tile backsplash, paneled appliances and white countertops
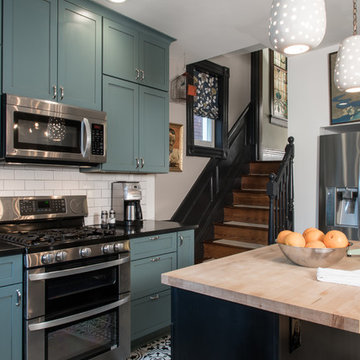
Anne Matheis Photography
Inspiration for a small farmhouse l-shaped porcelain tile eat-in kitchen remodel in St Louis with shaker cabinets, blue cabinets, quartz countertops, white backsplash, subway tile backsplash, stainless steel appliances and an island
Inspiration for a small farmhouse l-shaped porcelain tile eat-in kitchen remodel in St Louis with shaker cabinets, blue cabinets, quartz countertops, white backsplash, subway tile backsplash, stainless steel appliances and an island

Large farmhouse dark wood floor and brown floor open concept kitchen photo in Columbus with a farmhouse sink, flat-panel cabinets, blue cabinets, quartzite countertops, white backsplash, subway tile backsplash, stainless steel appliances, an island and white countertops

Mid-sized cottage galley medium tone wood floor, brown floor and exposed beam open concept kitchen photo in Philadelphia with a farmhouse sink, shaker cabinets, blue cabinets, quartz countertops, white backsplash, porcelain backsplash, stainless steel appliances, an island and white countertops
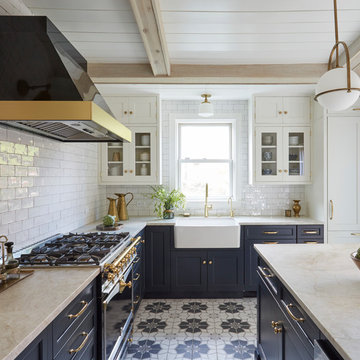
Cottage l-shaped multicolored floor kitchen photo in Chicago with a farmhouse sink, shaker cabinets, blue cabinets, white backsplash, subway tile backsplash, paneled appliances and an island
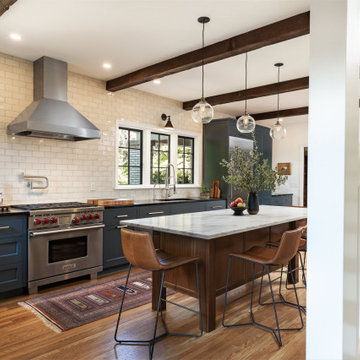
Large country l-shaped light wood floor eat-in kitchen photo in Portland with an undermount sink, shaker cabinets, blue cabinets, soapstone countertops, white backsplash, subway tile backsplash, stainless steel appliances, an island and black countertops
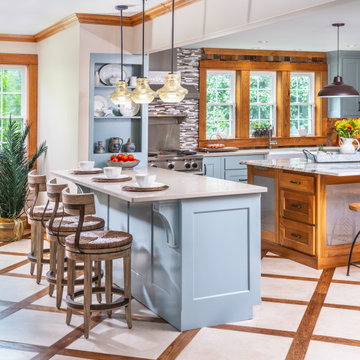
A 1950's farmhouse needed expansion, improved lighting, improved natural light, large work island, ample additional storage, upgraded appliances, room to entertain and a good mix of old and new so that it still feels like a farmhouse.
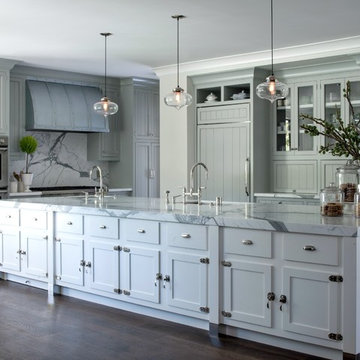
Modern farmhouse kitchen with large island for entertaining. Wall cabinets are blue grey with a vertical board detail. Below the zinc hood we featured a marble backsplash. Center island has icebox hardware and shaker doors. White Oak floors with an oil finish. photo: David Duncan Livingston
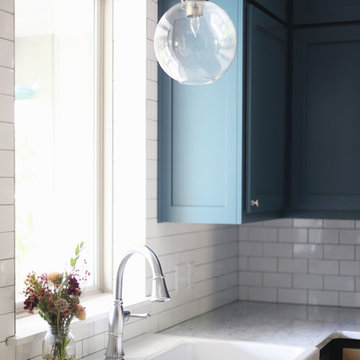
Large country u-shaped medium tone wood floor eat-in kitchen photo in Other with a farmhouse sink, shaker cabinets, blue cabinets, quartzite countertops, white backsplash, subway tile backsplash, stainless steel appliances and no island

This kitchen was updated with a fresh, symmetrical floorplan that allowed for tons of storage, and an eye-catching cabinet color palette. Warm fixtures and finishes complemented the warm, inviting vibe.
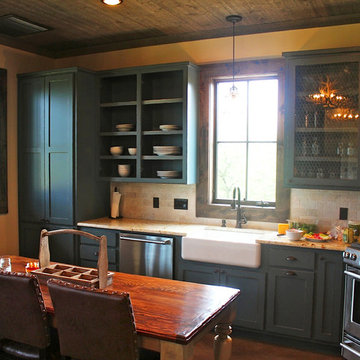
A collection of barn apartments sold across the country. Each of these Denali barn apartment models includes fully engineered living space above and room below for horses, garage, storage or work space. Our Denali model is 36 ft. wide and available in several lengths: 36 ft., 48 ft., 60 ft. and 72 ft. There are over 16 floor plan layouts to choose from that coordinate with several dormer styles and sizes for the most attractive rustic architectural style on the kit building market. Find more information on our website or give us a call and request an e-brochure detailing this barn apartment model.

Kohler Harborview utility sink.
Eat-in kitchen - small farmhouse single-wall painted wood floor and beige floor eat-in kitchen idea in Philadelphia with a farmhouse sink, flat-panel cabinets, blue cabinets, no island, laminate countertops, gray backsplash and stone slab backsplash
Eat-in kitchen - small farmhouse single-wall painted wood floor and beige floor eat-in kitchen idea in Philadelphia with a farmhouse sink, flat-panel cabinets, blue cabinets, no island, laminate countertops, gray backsplash and stone slab backsplash
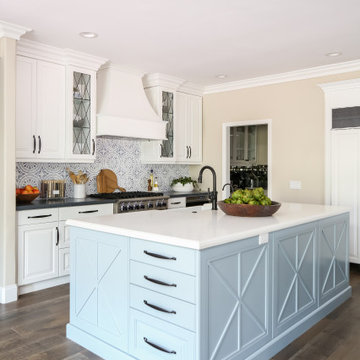
Eat-in kitchen - large farmhouse medium tone wood floor eat-in kitchen idea in San Diego with blue cabinets, quartzite countertops, blue backsplash, terra-cotta backsplash, white appliances, two islands and white countertops
Farmhouse Kitchen with Blue Cabinets Ideas
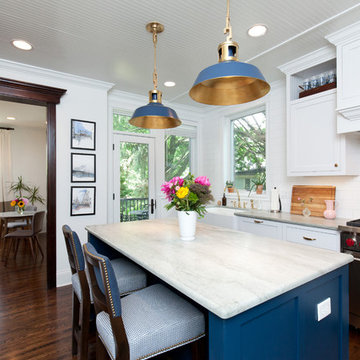
Open kitchen into the family room with a beautiful stained wood trim separating the spaces. Details are the key to a polished finished! We look at all elements of a room including the ceiling and custom trim.
Photos: Jody Kmetz
Meyer Design
2





