Farmhouse Kitchen with Laminate Countertops Ideas
Refine by:
Budget
Sort by:Popular Today
181 - 200 of 1,412 photos
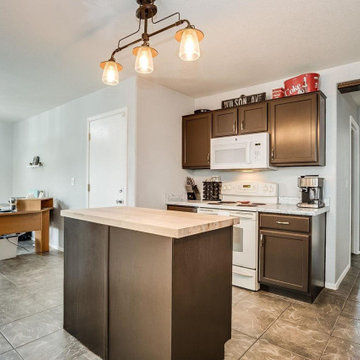
This was a 4 bedroom Ranch style home that was put for sale in march of 2019. We updated the Kitchen and baths in this home and Staged it to sell
Inspiration for a mid-sized farmhouse ceramic tile and gray floor eat-in kitchen remodel in Other with a farmhouse sink, recessed-panel cabinets, brown cabinets, laminate countertops, white appliances, an island and white countertops
Inspiration for a mid-sized farmhouse ceramic tile and gray floor eat-in kitchen remodel in Other with a farmhouse sink, recessed-panel cabinets, brown cabinets, laminate countertops, white appliances, an island and white countertops
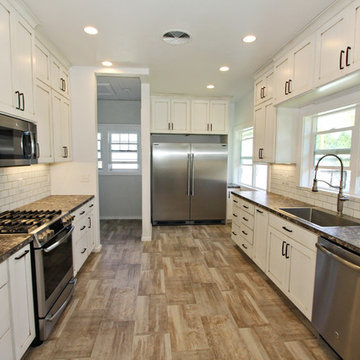
Lisa Brown - Photographer
Enclosed kitchen - large farmhouse galley ceramic tile and brown floor enclosed kitchen idea in Other with a drop-in sink, recessed-panel cabinets, white cabinets, laminate countertops, white backsplash, ceramic backsplash, stainless steel appliances, no island and brown countertops
Enclosed kitchen - large farmhouse galley ceramic tile and brown floor enclosed kitchen idea in Other with a drop-in sink, recessed-panel cabinets, white cabinets, laminate countertops, white backsplash, ceramic backsplash, stainless steel appliances, no island and brown countertops
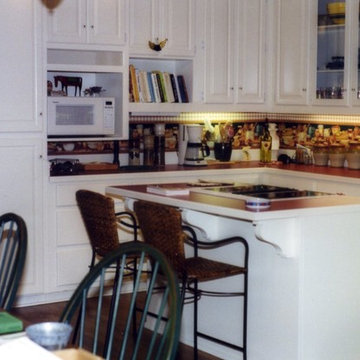
Photo of remodeled kitchen featuring white painted raised panel cabinets, glass insets in wall cabinets, island with downdraft cooktop and bar overhang, red laminate countertops with beveled wood edge, and wallpaper border at backsplash.
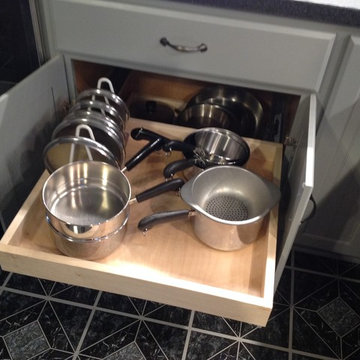
This is an example of a painted cabinet with shaker style doors and a beaded panel from Pioneer Cabinetry. The countertop is Black Stone Formica with an Ora edge and a drop in stainless steel single bowl sink.
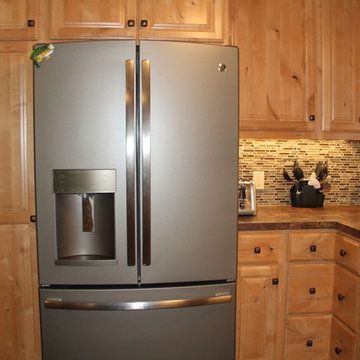
Nicole
Example of a large country u-shaped dark wood floor eat-in kitchen design in Minneapolis with an undermount sink, raised-panel cabinets, light wood cabinets, laminate countertops, multicolored backsplash, glass tile backsplash, stainless steel appliances and a peninsula
Example of a large country u-shaped dark wood floor eat-in kitchen design in Minneapolis with an undermount sink, raised-panel cabinets, light wood cabinets, laminate countertops, multicolored backsplash, glass tile backsplash, stainless steel appliances and a peninsula
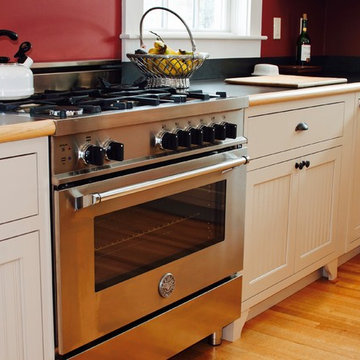
Example of a mid-sized cottage l-shaped enclosed kitchen design in Portland Maine with shaker cabinets, white cabinets, laminate countertops, black backsplash, stainless steel appliances and no island
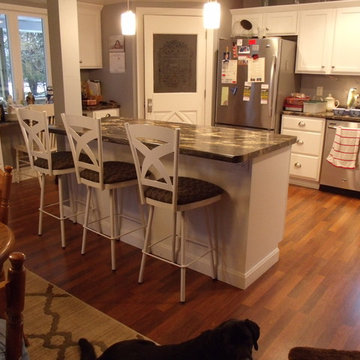
Eat-in kitchen - large farmhouse u-shaped light wood floor eat-in kitchen idea in Other with a drop-in sink, shaker cabinets, white cabinets, laminate countertops, stainless steel appliances and an island
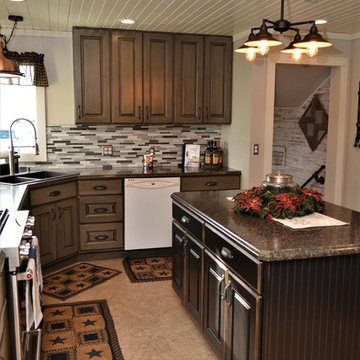
Cabinet Brand: Haas Signature Collection
Wood Species: Maple
Cabinet Finish: Barnwood Distressed (island is Black finish)
Door Style: Dover
Countertops: Laminate, Vida edge, Bahia Granite color
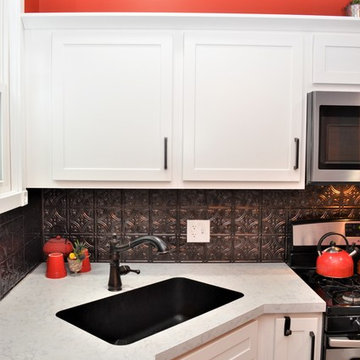
AFTER
Customer kitchen photos after Bailey's Cabinet install.
Kountry Wood Products
Wood Species: Maple
Finish: White
Door Style: Georgetown
Countertop: Laminate, Neo Cloud color
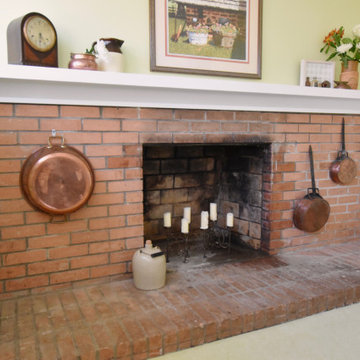
Inspiration for a mid-sized cottage galley linoleum floor and green floor eat-in kitchen remodel in Other with a single-bowl sink, shaker cabinets, white cabinets, laminate countertops, white appliances, no island and gray countertops
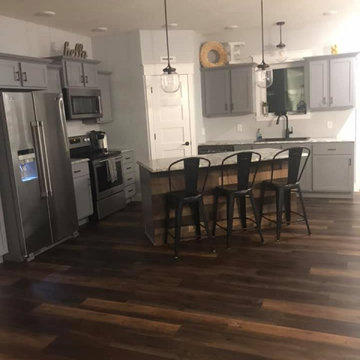
Gorgeous kitchen we designed, built beautifully by Legend Homes, LLC of Hibbing, MN.
Example of a mid-sized country l-shaped vinyl floor and multicolored floor eat-in kitchen design in Other with a drop-in sink, raised-panel cabinets, gray cabinets, laminate countertops, stainless steel appliances, an island and multicolored countertops
Example of a mid-sized country l-shaped vinyl floor and multicolored floor eat-in kitchen design in Other with a drop-in sink, raised-panel cabinets, gray cabinets, laminate countertops, stainless steel appliances, an island and multicolored countertops
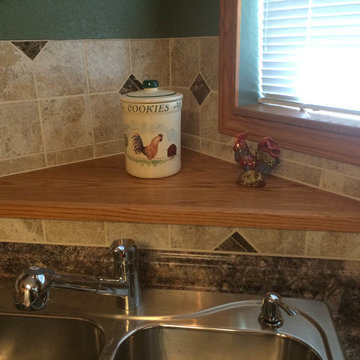
Mark Bowers
Enclosed kitchen - mid-sized farmhouse u-shaped ceramic tile enclosed kitchen idea in Denver with a drop-in sink, raised-panel cabinets, medium tone wood cabinets, laminate countertops, multicolored backsplash, ceramic backsplash, white appliances and no island
Enclosed kitchen - mid-sized farmhouse u-shaped ceramic tile enclosed kitchen idea in Denver with a drop-in sink, raised-panel cabinets, medium tone wood cabinets, laminate countertops, multicolored backsplash, ceramic backsplash, white appliances and no island

This remodel required a plan to maintain its original character and charm while updating and modernizing the kitchen. These original custom cabinets on top of the brick backsplash brought so much character to the kitchen, the client did not want to see them go. Revitalized with fresh paint and new hardware, these cabinets received a subtle yet fresh facelift. The peninsula was updated with industrial legs and laminate countertops that match the rest of the kitchen. With the distressed wood floors bringing it all together, this small remodel brought about a big change.
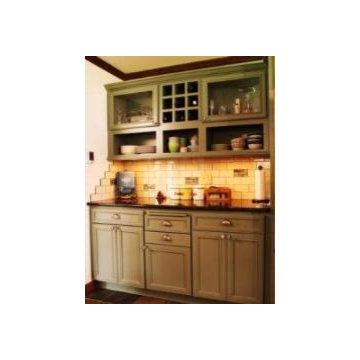
Mixing cabinetry hardware added to the eclectic look of the kitchen.
Modern Supply - Kitchen, Bath & Lighting Showroom
Eat-in kitchen - mid-sized farmhouse eat-in kitchen idea in Other with a farmhouse sink, shaker cabinets, green cabinets, laminate countertops, stainless steel appliances and a peninsula
Eat-in kitchen - mid-sized farmhouse eat-in kitchen idea in Other with a farmhouse sink, shaker cabinets, green cabinets, laminate countertops, stainless steel appliances and a peninsula
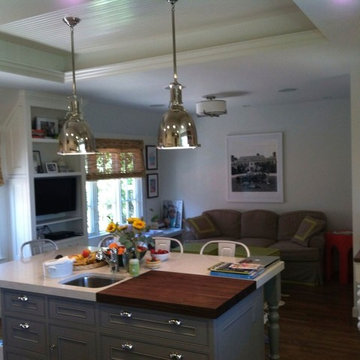
Example of a mid-sized cottage l-shaped dark wood floor eat-in kitchen design in San Francisco with a drop-in sink, beaded inset cabinets, white cabinets, laminate countertops, white backsplash, subway tile backsplash, stainless steel appliances and an island
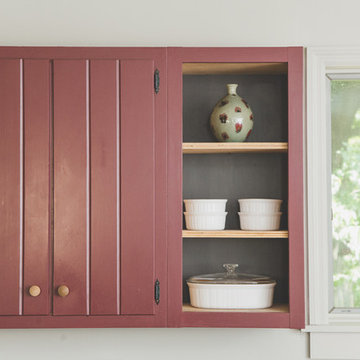
Open shelving with a rich, warm contrast color provides the ultimate backdrop to display dish ware. JD Urban Photography
Inspiration for a large farmhouse l-shaped medium tone wood floor eat-in kitchen remodel in Boston with a double-bowl sink, beaded inset cabinets, red cabinets, laminate countertops, gray backsplash, white appliances and an island
Inspiration for a large farmhouse l-shaped medium tone wood floor eat-in kitchen remodel in Boston with a double-bowl sink, beaded inset cabinets, red cabinets, laminate countertops, gray backsplash, white appliances and an island
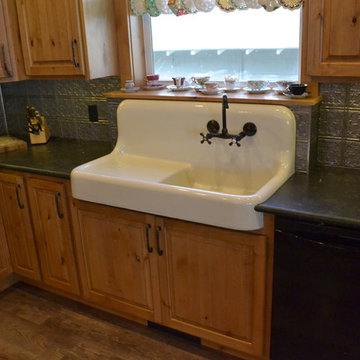
Andy Spracklen
Inspiration for a mid-sized farmhouse u-shaped vinyl floor open concept kitchen remodel in Other with a farmhouse sink, raised-panel cabinets, light wood cabinets, laminate countertops, gray backsplash and black appliances
Inspiration for a mid-sized farmhouse u-shaped vinyl floor open concept kitchen remodel in Other with a farmhouse sink, raised-panel cabinets, light wood cabinets, laminate countertops, gray backsplash and black appliances
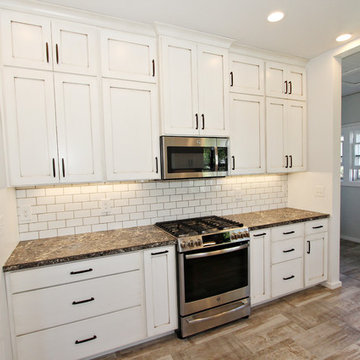
Lisa Brown - Photographer
Large country galley ceramic tile and brown floor enclosed kitchen photo in Other with a drop-in sink, recessed-panel cabinets, white cabinets, laminate countertops, white backsplash, ceramic backsplash, stainless steel appliances, no island and brown countertops
Large country galley ceramic tile and brown floor enclosed kitchen photo in Other with a drop-in sink, recessed-panel cabinets, white cabinets, laminate countertops, white backsplash, ceramic backsplash, stainless steel appliances, no island and brown countertops
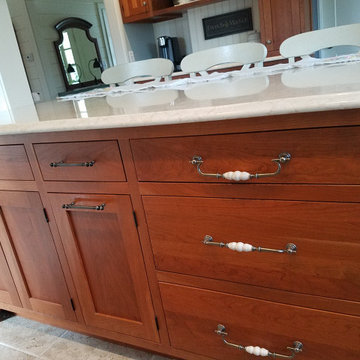
A large center island was a must have for this active family. Incorporating the structural post as part of the island design made this layout possible. The look was completed by wrapping the countertop around the post for a polished finished look. This island is truly the heart of this home and is used for all kinds of functions; but, none more important than gathering around with friends and family.
Farmhouse Kitchen with Laminate Countertops Ideas
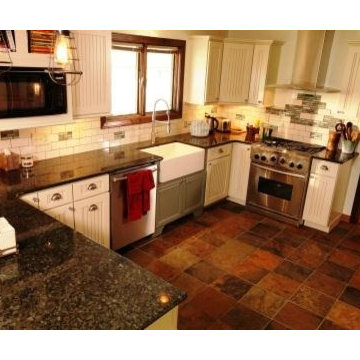
Mixing cabinetry hardware added to the eclectic look of the kitchen.
Modern Supply - Kitchen, Bath & Lighting Showroom
Mid-sized cottage eat-in kitchen photo in Other with a farmhouse sink, shaker cabinets, green cabinets, laminate countertops, stainless steel appliances and a peninsula
Mid-sized cottage eat-in kitchen photo in Other with a farmhouse sink, shaker cabinets, green cabinets, laminate countertops, stainless steel appliances and a peninsula
10





