Farmhouse Kitchen with Mosaic Tile Backsplash Ideas
Refine by:
Budget
Sort by:Popular Today
161 - 180 of 1,782 photos
Item 1 of 3
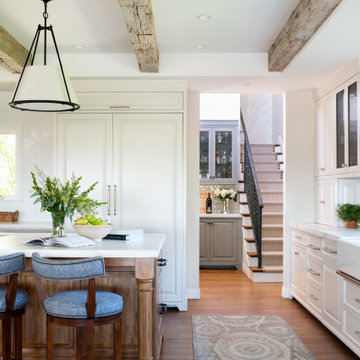
Eat-in kitchen - large farmhouse u-shaped dark wood floor and brown floor eat-in kitchen idea in Los Angeles with a farmhouse sink, raised-panel cabinets, white cabinets, quartzite countertops, white backsplash, mosaic tile backsplash, paneled appliances, an island and white countertops
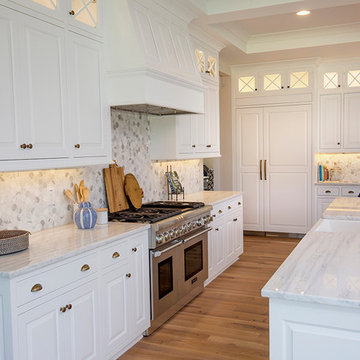
Large farmhouse l-shaped light wood floor eat-in kitchen photo in Columbus with a farmhouse sink, raised-panel cabinets, white cabinets, marble countertops, white backsplash, mosaic tile backsplash, stainless steel appliances and an island

Farmhouse light wood floor kitchen photo in Seattle with a farmhouse sink, shaker cabinets, white cabinets, quartz countertops, mosaic tile backsplash, stainless steel appliances and white countertops
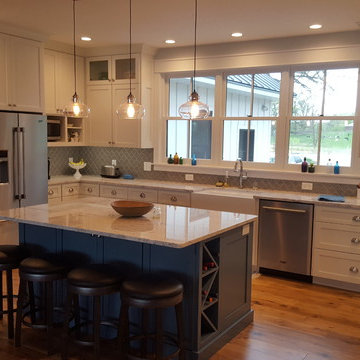
Inspiration for a large cottage u-shaped medium tone wood floor and beige floor eat-in kitchen remodel in Minneapolis with a farmhouse sink, flat-panel cabinets, white cabinets, granite countertops, gray backsplash, mosaic tile backsplash, stainless steel appliances, an island and white countertops
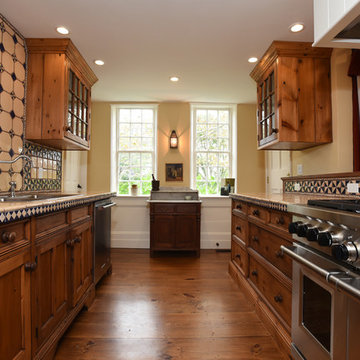
Example of a large cottage galley medium tone wood floor and brown floor enclosed kitchen design in Boston with a drop-in sink, recessed-panel cabinets, medium tone wood cabinets, tile countertops, multicolored backsplash, mosaic tile backsplash, stainless steel appliances and no island
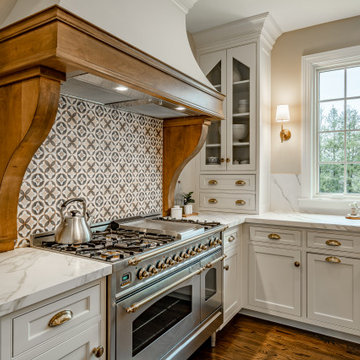
Kitchen remodel with beaded inset cabinets , stained accents , neolith countertops , gold accents , paneled appliances , lots of accent lighting , ilve range , mosaic tile backsplash , arched coffee bar , banquette seating , mitered countertops and lots more
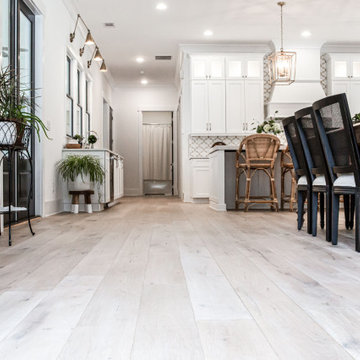
Example of a large country u-shaped light wood floor, beige floor and vaulted ceiling open concept kitchen design in Atlanta with a farmhouse sink, shaker cabinets, white cabinets, quartz countertops, white backsplash, mosaic tile backsplash, stainless steel appliances, an island and gray countertops
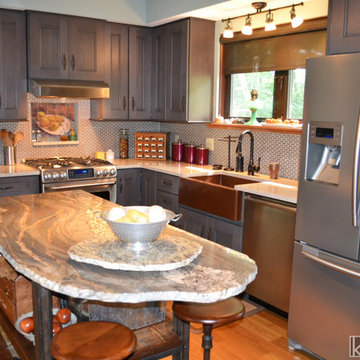
Designed and Photographed by: Ashley Ham
Dynasty - Laroche in Smokey Hills on Cherry
Zodiaq Caraway quartz countertops
**Island provided by customer**
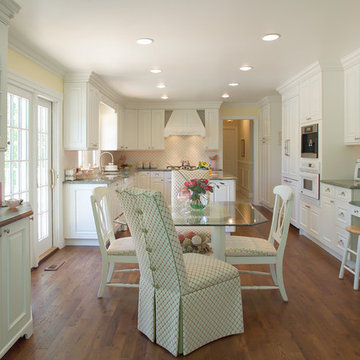
Bob Narod
Huge cottage u-shaped medium tone wood floor and brown floor eat-in kitchen photo in DC Metro with an undermount sink, raised-panel cabinets, white cabinets, granite countertops, white backsplash, mosaic tile backsplash, white appliances and an island
Huge cottage u-shaped medium tone wood floor and brown floor eat-in kitchen photo in DC Metro with an undermount sink, raised-panel cabinets, white cabinets, granite countertops, white backsplash, mosaic tile backsplash, white appliances and an island
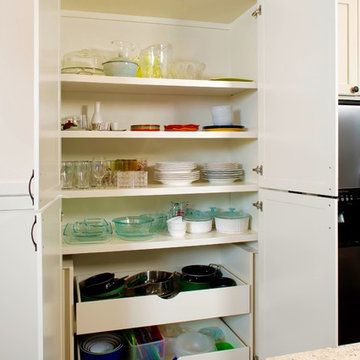
custom pull out cabinets
Example of a mid-sized cottage galley ceramic tile eat-in kitchen design in Houston with a farmhouse sink, shaker cabinets, light wood cabinets, granite countertops, stainless steel appliances, an island, white backsplash and mosaic tile backsplash
Example of a mid-sized cottage galley ceramic tile eat-in kitchen design in Houston with a farmhouse sink, shaker cabinets, light wood cabinets, granite countertops, stainless steel appliances, an island, white backsplash and mosaic tile backsplash
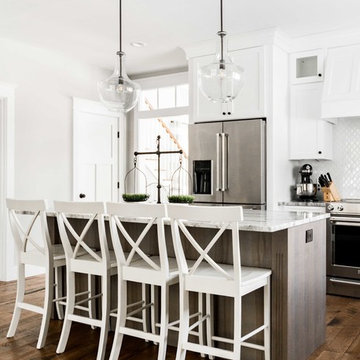
This 3,036 sq. ft custom farmhouse has layers of character on the exterior with metal roofing, cedar impressions and board and batten siding details. Inside, stunning hickory storehouse plank floors cover the home as well as other farmhouse inspired design elements such as sliding barn doors. The house has three bedrooms, two and a half bathrooms, an office, second floor laundry room, and a large living room with cathedral ceilings and custom fireplace.
Photos by Tessa Manning
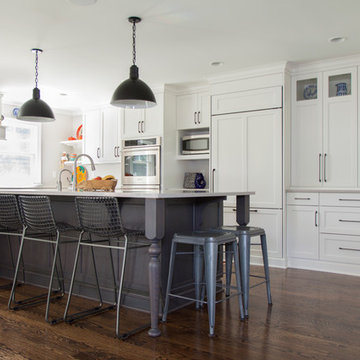
Inspiration for a large farmhouse l-shaped dark wood floor enclosed kitchen remodel in New York with shaker cabinets, white cabinets, quartz countertops, white backsplash, an island, a farmhouse sink, mosaic tile backsplash and paneled appliances
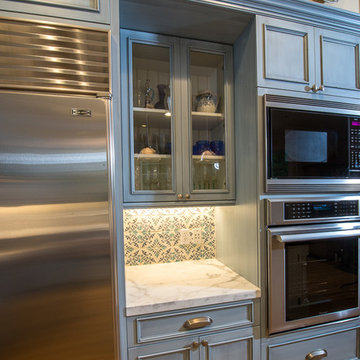
Large cottage u-shaped medium tone wood floor and brown floor enclosed kitchen photo in San Francisco with a farmhouse sink, beaded inset cabinets, blue cabinets, wood countertops, multicolored backsplash, mosaic tile backsplash, stainless steel appliances and an island
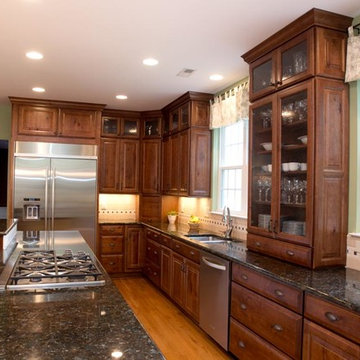
Evergreen Studios
Inspiration for a large cottage l-shaped medium tone wood floor eat-in kitchen remodel in Charlotte with an undermount sink, glass-front cabinets, medium tone wood cabinets, granite countertops, multicolored backsplash, mosaic tile backsplash, stainless steel appliances and two islands
Inspiration for a large cottage l-shaped medium tone wood floor eat-in kitchen remodel in Charlotte with an undermount sink, glass-front cabinets, medium tone wood cabinets, granite countertops, multicolored backsplash, mosaic tile backsplash, stainless steel appliances and two islands
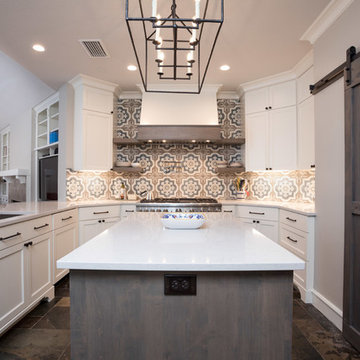
Cabinets and woodwork custom built by Texas Direct Cabinets LLC in conjunction with C Ron Inman Construction LLC general contracting.
Kitchen pantry - large farmhouse u-shaped cement tile floor and vaulted ceiling kitchen pantry idea in Houston with an undermount sink, shaker cabinets, white cabinets, quartz countertops, multicolored backsplash, mosaic tile backsplash, stainless steel appliances, an island and white countertops
Kitchen pantry - large farmhouse u-shaped cement tile floor and vaulted ceiling kitchen pantry idea in Houston with an undermount sink, shaker cabinets, white cabinets, quartz countertops, multicolored backsplash, mosaic tile backsplash, stainless steel appliances, an island and white countertops
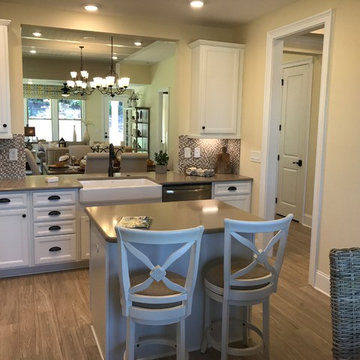
Inspiration for a mid-sized country l-shaped medium tone wood floor and brown floor eat-in kitchen remodel in Charlotte with a farmhouse sink, recessed-panel cabinets, white cabinets, quartz countertops, multicolored backsplash, mosaic tile backsplash, stainless steel appliances and an island
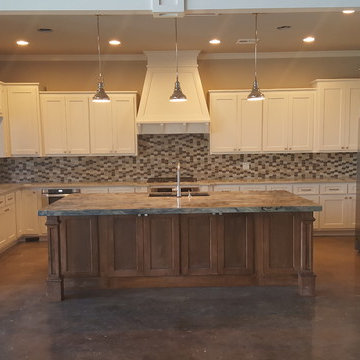
Example of a large country u-shaped concrete floor and brown floor eat-in kitchen design in Other with an undermount sink, shaker cabinets, white cabinets, multicolored backsplash, mosaic tile backsplash, stainless steel appliances, an island and marble countertops
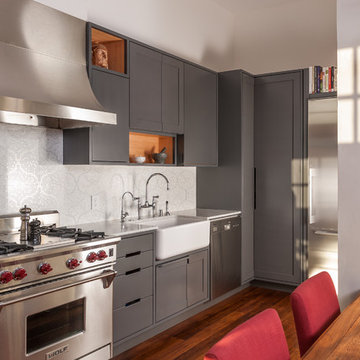
Ed Ritger
Example of a mid-sized cottage single-wall medium tone wood floor eat-in kitchen design in San Francisco with a farmhouse sink, flat-panel cabinets, gray cabinets, quartzite countertops, white backsplash, mosaic tile backsplash, stainless steel appliances and no island
Example of a mid-sized cottage single-wall medium tone wood floor eat-in kitchen design in San Francisco with a farmhouse sink, flat-panel cabinets, gray cabinets, quartzite countertops, white backsplash, mosaic tile backsplash, stainless steel appliances and no island
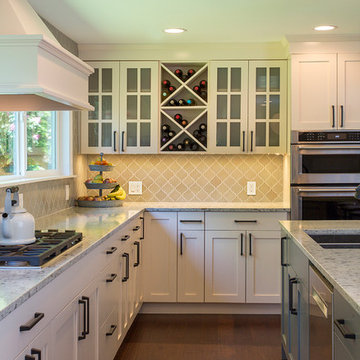
Strazzanti Photography
Inspiration for a large country u-shaped dark wood floor open concept kitchen remodel in Seattle with an undermount sink, shaker cabinets, gray cabinets, quartzite countertops, gray backsplash, mosaic tile backsplash, stainless steel appliances and an island
Inspiration for a large country u-shaped dark wood floor open concept kitchen remodel in Seattle with an undermount sink, shaker cabinets, gray cabinets, quartzite countertops, gray backsplash, mosaic tile backsplash, stainless steel appliances and an island
Farmhouse Kitchen with Mosaic Tile Backsplash Ideas
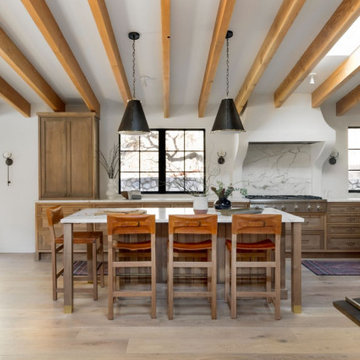
We planned a thoughtful redesign of this beautiful home while retaining many of the existing features. We wanted this house to feel the immediacy of its environment. So we carried the exterior front entry style into the interiors, too, as a way to bring the beautiful outdoors in. In addition, we added patios to all the bedrooms to make them feel much bigger. Luckily for us, our temperate California climate makes it possible for the patios to be used consistently throughout the year.
The original kitchen design did not have exposed beams, but we decided to replicate the motif of the 30" living room beams in the kitchen as well, making it one of our favorite details of the house. To make the kitchen more functional, we added a second island allowing us to separate kitchen tasks. The sink island works as a food prep area, and the bar island is for mail, crafts, and quick snacks.
We designed the primary bedroom as a relaxation sanctuary – something we highly recommend to all parents. It features some of our favorite things: a cognac leather reading chair next to a fireplace, Scottish plaid fabrics, a vegetable dye rug, art from our favorite cities, and goofy portraits of the kids.
---
Project designed by Courtney Thomas Design in La Cañada. Serving Pasadena, Glendale, Monrovia, San Marino, Sierra Madre, South Pasadena, and Altadena.
For more about Courtney Thomas Design, see here: https://www.courtneythomasdesign.com/
To learn more about this project, see here:
https://www.courtneythomasdesign.com/portfolio/functional-ranch-house-design/
9





