Farmhouse Kitchen with Red Cabinets Ideas
Refine by:
Budget
Sort by:Popular Today
101 - 120 of 309 photos
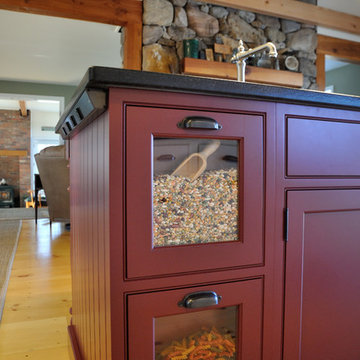
Plato Woodwork Custom cabinetry, red paint, inset beaded shaker style doors. Display drawers with glass fronts. Horton Brass bin pulls & knobs. Task Lighting angle plug.
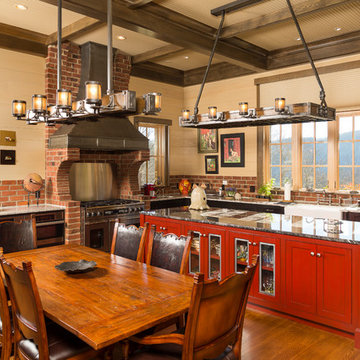
Eat-in kitchen - farmhouse l-shaped medium tone wood floor and orange floor eat-in kitchen idea in Other with a farmhouse sink, shaker cabinets, red cabinets, red backsplash, brick backsplash, stainless steel appliances and an island
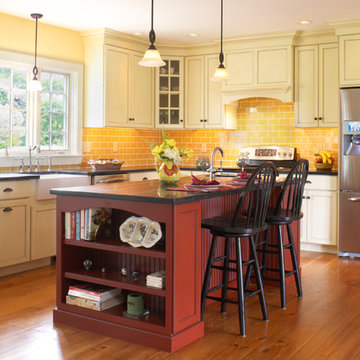
Cabinets are by Cabico.
Greg West Photography GWP
Example of a mid-sized cottage l-shaped dark wood floor eat-in kitchen design in Boston with a farmhouse sink, recessed-panel cabinets, red cabinets, soapstone countertops, yellow backsplash, subway tile backsplash, stainless steel appliances and no island
Example of a mid-sized cottage l-shaped dark wood floor eat-in kitchen design in Boston with a farmhouse sink, recessed-panel cabinets, red cabinets, soapstone countertops, yellow backsplash, subway tile backsplash, stainless steel appliances and no island
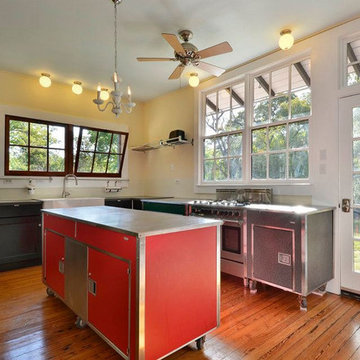
A bungalow remodel with rolling metal kitchen cabinets with stainless countertops, a farmhouse sink, awning windows, a glass chandelier, lots of natural light, no upper cabinets, and a wall of built in storage.
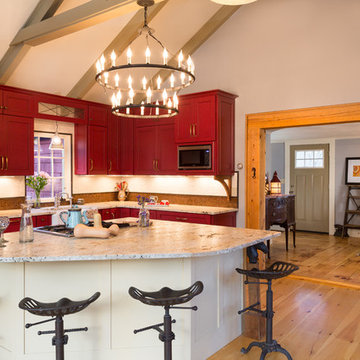
Inspiration for a cottage eat-in kitchen remodel in Boston with a farmhouse sink, recessed-panel cabinets and red cabinets
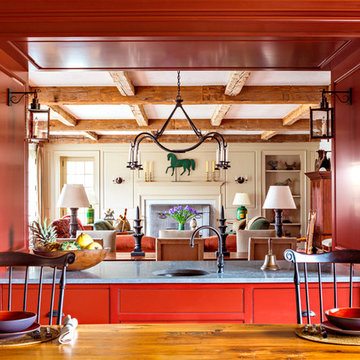
A pass-through counter serves as a beverage center and provides a visual connection from the Kitchen to the Living Room / Dining Room.
Robert Benson Photography
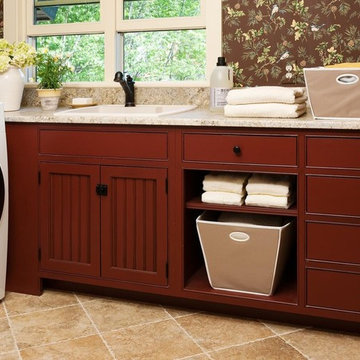
CROWN POINT CABINETS
Kitchen - country kitchen idea in DC Metro with beaded inset cabinets and red cabinets
Kitchen - country kitchen idea in DC Metro with beaded inset cabinets and red cabinets
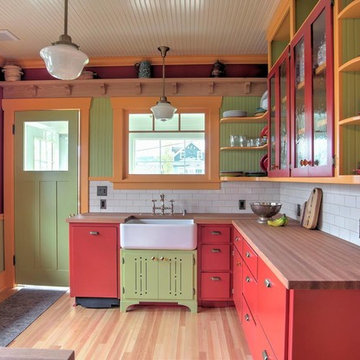
Example of a country l-shaped light wood floor kitchen design in New Orleans with a farmhouse sink, glass-front cabinets, red cabinets, wood countertops, white backsplash and subway tile backsplash
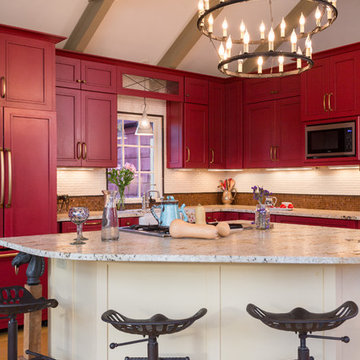
Inspiration for a mid-sized farmhouse l-shaped medium tone wood floor and beige floor eat-in kitchen remodel in Boston with shaker cabinets, red cabinets, granite countertops, beige backsplash, stone slab backsplash, stainless steel appliances and an island
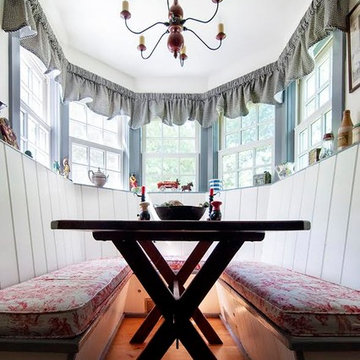
Large country u-shaped light wood floor and brown floor eat-in kitchen photo in Boston with a farmhouse sink, raised-panel cabinets, red cabinets, wood countertops, white backsplash, stainless steel appliances and an island
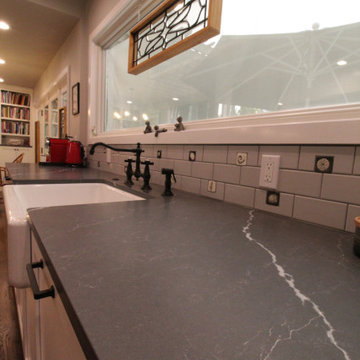
What happens when you combine an amazingly trusting client, detailed craftsmanship by MH Remodeling and a well orcustrated design? THIS BEAUTY! A uniquely customized main level remodel with little details in every knock and cranny!
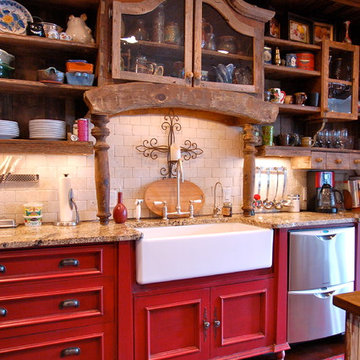
The Hill Kitchen is a one of a kind space. This was one of my first jobs I worked on in Nashville, TN. The Client just fired her cabinet guy and gave me a call out of the blue to ask if I can design and build her kitchen. Well, I like to think it was a match made in heaven. The Hill's Property was out in the country and she wanted a country kitchen with a twist. All the upper cabinets were pretty much built on-site. The 150 year old barn wood was stubborn with a mind of it's own. All the red, black glaze, lower cabinets were built at our shop. All the joints for the upper cabinets were joint together using box and finger joints. To top it all off we left as much patine as we could on the upper cabinets and topped it off with layers of wax on top of wax. The island was also a unique piece in itself with a traditional white with brown glaze the island is just another added feature. What makes this kitchen is all the details such as the collection of dishes, baskets and stuff. It's almost as if we built the kitchen around the collection. Photo by Kurt McKeithan
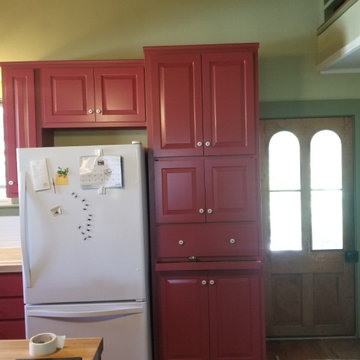
This compact Kitchen in a house in Kendalia TX was upgraded. What started with a change of countertops and replacing the cast iron sink became a beautiful update. Apron Front Sink, bead board backsplash, new "old fashioned" faucet and of course, these wonderful Oak Butcher Block Countertops. It really brings the look and feel of a period kitchen. including the Original 1906 Range that the owner still uses on a daily basis. Sometimes we get to do fun projects and this was certainly one of those.

Large cottage u-shaped light wood floor open concept kitchen photo in Boston with open cabinets, red cabinets and wood countertops
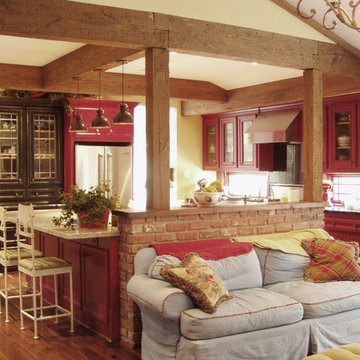
We only design, build, and remodel homes that brilliantly reflect the unadorned beauty of everyday living.
For more information about this project please visit: www.gryphonbuilders.com. Or contact Allen Griffin, President of Gryphon Builders, at 281-236-8043 cell or email him at allen@gryphonbuilders.com

This homeowner has long since moved away from his family farm but still visits often and thought it was time to fix up this little house that had been neglected for years. He brought home ideas and objects he was drawn to from travels around the world and allowed a team of us to help bring them together in this old family home that housed many generations through the years. What it grew into is not your typical 150 year old NC farm house but the essence is still there and shines through in the original wood and beams in the ceiling and on some of the walls, old flooring, re-purposed objects from the farm and the collection of cherished finds from his travels.
Photos by Tad Davis Photography

This home in Napa off Silverado was rebuilt after burning down in the 2017 fires. Architect David Rulon, a former associate of Howard Backen, are known for this Napa Valley industrial modern farmhouse style. The great room has trussed ceiling and clerestory windows that flood the space with indirect natural light. Nano style doors opening to a covered screened in porch leading out to the pool. Metal fireplace surround and book cases as well as Bar shelving done by Wyatt Studio, moroccan CLE tile backsplash, quartzite countertops,
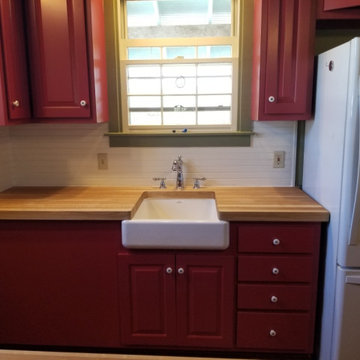
This compact Kitchen in a house in Kendalia TX was upgraded. What started with a change of countertops and replacing the cast iron sink became a beautiful update. Apron Front Sink, bead board backsplash, new "old fashioned" faucet and of course, these wonderful Oak Butcher Block Countertops. It really brings the look and feel of a period kitchen. including the Original 1906 Range that the owner still uses on a daily basis. Sometimes we get to do fun projects and this was certainly one of those.
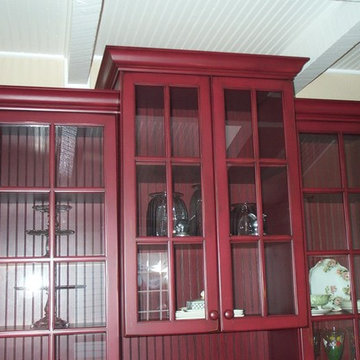
Inspiration for a country eat-in kitchen remodel in Orlando with recessed-panel cabinets, red cabinets and wood countertops
Farmhouse Kitchen with Red Cabinets Ideas
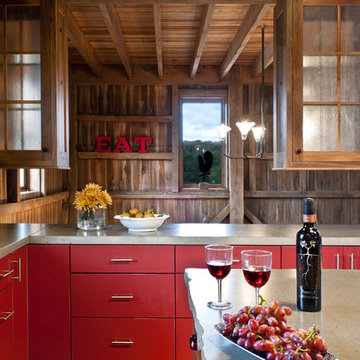
This project salvages a historic German-style bank barn that fell into serious decay and readapts it into a private family entertainment space. The barn had to be straightened, stabilized, and moved to a new location off the road as required by local zoning. Design plans maintain the integrity of the bank barn and reuses lumber. The traditional details juxtapose modern amenities including two bedrooms, two loft-style dayrooms, a large kitchen for entertaining, dining room, and family room with stone fireplace. Finishes are exposed throughout. A highlight is a two-level porch: one covered, one screened. The backside of the barn provides privacy and the perfect place to relax and enjoy full, unobstructed views of the property.
Photos by Cesar Lujan
6





