Farmhouse Kitchen with Stone Slab Backsplash Ideas
Refine by:
Budget
Sort by:Popular Today
101 - 120 of 2,038 photos
Item 1 of 4
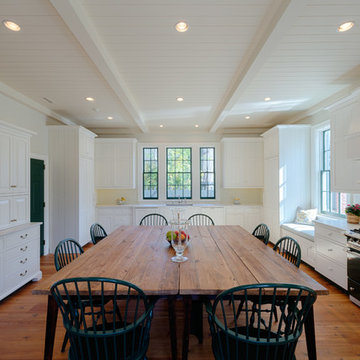
The Owners approached their new project with the thought that it should be a quiet addition, have an appropriate scale, and use the same architectural language as the existing house. What the Owners wanted was a more functional family space for their older children and needed a large kitchen and back entry for this original Myers Park home. The new family room would need to include the antique wood paneling the Owners had acquired. The new kitchen would need to incorporate antique wood beams, a large family table and access to a new pool deck. The back entry would need to have a place for sports bags, coats and charging station. A new landscape plan would be provided which would have a new pool requiring a renovation of an existing guest house.
The kitchen plan does not include a kitchen island at the request of the Owners. They wanted to have a large freestanding table for everyone to gather around. The kitchen appliances needed to be integrated or hidden from view for clear countertop spaces. The large French doors would open out onto the new pool deck. The kitchen is connected to the main house through two doorways. The first doorway goes through to the renovated family space and the second doorway goes to a new butler’s pantry hall.
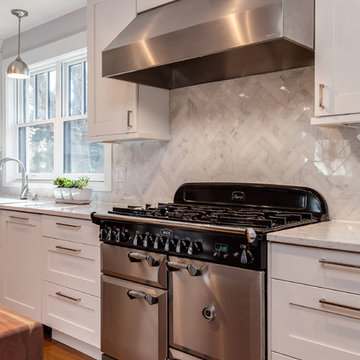
Fabulous Modern farmhouse kitchen with white on white and espresso accent cabinets and butlers pantry
Example of a large cottage u-shaped medium tone wood floor open concept kitchen design in Denver with a farmhouse sink, shaker cabinets, white cabinets, marble countertops, white backsplash, stone slab backsplash, stainless steel appliances and an island
Example of a large cottage u-shaped medium tone wood floor open concept kitchen design in Denver with a farmhouse sink, shaker cabinets, white cabinets, marble countertops, white backsplash, stone slab backsplash, stainless steel appliances and an island
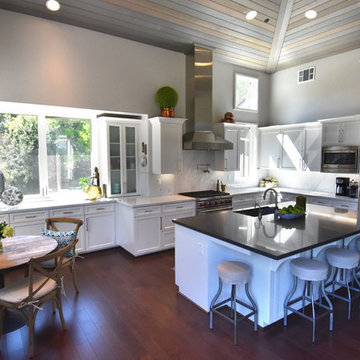
Designed By SDG Architects
Built by Pacific Crest Builders
Photo by Maria Zichil
Inspiration for a large farmhouse l-shaped medium tone wood floor open concept kitchen remodel in San Francisco with a single-bowl sink, shaker cabinets, white cabinets, marble countertops, gray backsplash, stone slab backsplash, stainless steel appliances and an island
Inspiration for a large farmhouse l-shaped medium tone wood floor open concept kitchen remodel in San Francisco with a single-bowl sink, shaker cabinets, white cabinets, marble countertops, gray backsplash, stone slab backsplash, stainless steel appliances and an island
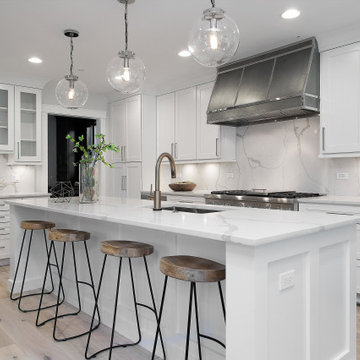
Large cottage galley light wood floor and beige floor eat-in kitchen photo in Chicago with a single-bowl sink, shaker cabinets, white cabinets, quartz countertops, white backsplash, stone slab backsplash, stainless steel appliances, an island and white countertops
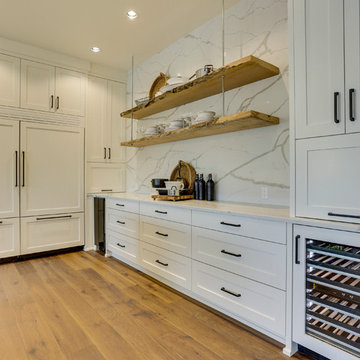
REPIXS
Open concept kitchen - huge farmhouse u-shaped medium tone wood floor and brown floor open concept kitchen idea in Portland with a farmhouse sink, shaker cabinets, white cabinets, quartz countertops, white backsplash, stone slab backsplash, paneled appliances and an island
Open concept kitchen - huge farmhouse u-shaped medium tone wood floor and brown floor open concept kitchen idea in Portland with a farmhouse sink, shaker cabinets, white cabinets, quartz countertops, white backsplash, stone slab backsplash, paneled appliances and an island
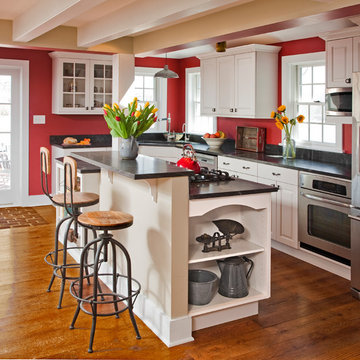
Historic Bucks County Farmhouse Kitchen was renovated into a new open feel space with plenty of sun light. The skylight that was incorporated into the kitchen brings abundant sunlight into the kitchen. Originally the kitchen was located in another location of the house but after an extensive remodel this new space was transformed into a stunning farmhouse kitchen bringing together the old and new. In order to keep with the farmhouse feel we installed reclaimed oak flooring. All the appliances that were used were high-end stainless steel.
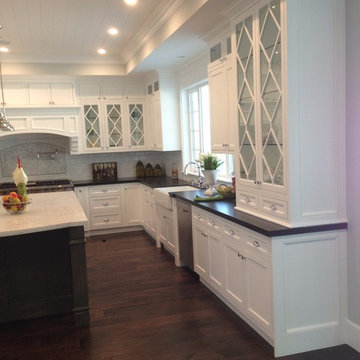
Mid-sized farmhouse u-shaped dark wood floor and brown floor eat-in kitchen photo in Phoenix with a farmhouse sink, glass-front cabinets, white cabinets, marble countertops, white backsplash, stone slab backsplash, stainless steel appliances and an island
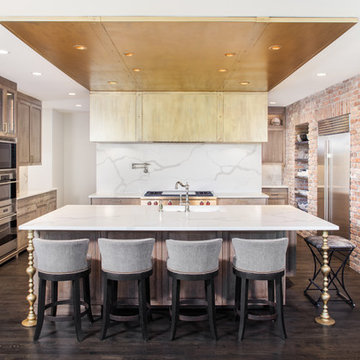
Kitchen - cottage dark wood floor and brown floor kitchen idea in Omaha with an undermount sink, recessed-panel cabinets, medium tone wood cabinets, white backsplash, stone slab backsplash, stainless steel appliances and an island
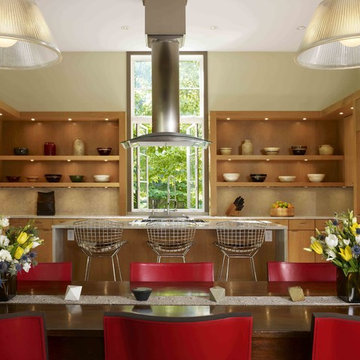
A contemporary interpretation of nostalgic farmhouse style, this Indiana home nods to its rural setting while updating tradition. A central great room, eclectic objects, and farm implements reimagined as sculpture define its modern sensibility.
Photos by Hedrich Blessing
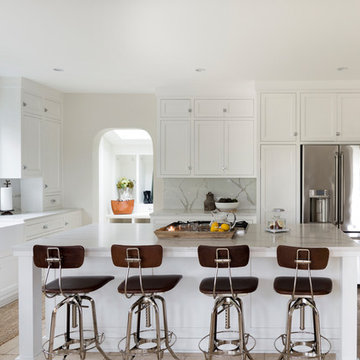
Large farmhouse l-shaped travertine floor and beige floor enclosed kitchen photo in Minneapolis with a farmhouse sink, shaker cabinets, white cabinets, marble countertops, gray backsplash, stone slab backsplash, stainless steel appliances and an island
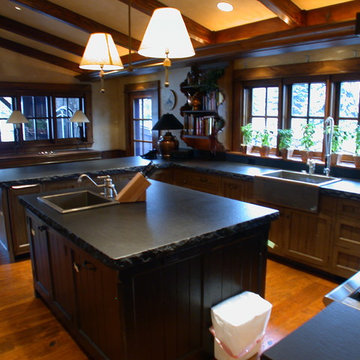
The bold and rustic kitchen is large enough to make large meals for many guests. The edges of the stone counter tops were left unfinished to add to the homes rustic charm.
Interior Design: Megan at M Design and Interiors
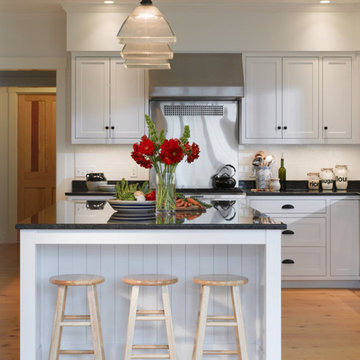
Westphalen Photography
Large farmhouse u-shaped light wood floor eat-in kitchen photo in Burlington with an undermount sink, shaker cabinets, white cabinets, granite countertops, black backsplash, stone slab backsplash, stainless steel appliances and an island
Large farmhouse u-shaped light wood floor eat-in kitchen photo in Burlington with an undermount sink, shaker cabinets, white cabinets, granite countertops, black backsplash, stone slab backsplash, stainless steel appliances and an island
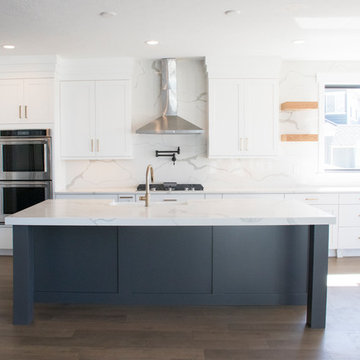
Kitchen
Eat-in kitchen - large country l-shaped medium tone wood floor and brown floor eat-in kitchen idea in Salt Lake City with a farmhouse sink, shaker cabinets, white cabinets, quartz countertops, white backsplash, stone slab backsplash, stainless steel appliances and an island
Eat-in kitchen - large country l-shaped medium tone wood floor and brown floor eat-in kitchen idea in Salt Lake City with a farmhouse sink, shaker cabinets, white cabinets, quartz countertops, white backsplash, stone slab backsplash, stainless steel appliances and an island
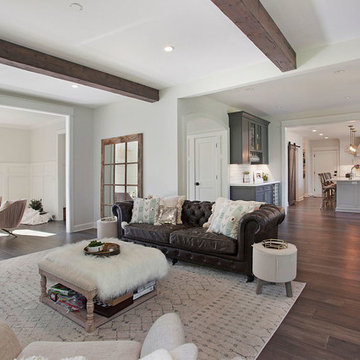
This open concept whole home remodel re-architected the first floor with a focus on entertaining with a custom kitchen, bar, breakfast nook and living room all within one view.
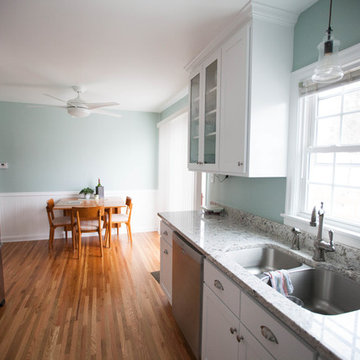
Studio Laguna Photography
Eat-in kitchen - mid-sized country l-shaped medium tone wood floor eat-in kitchen idea in Minneapolis with a double-bowl sink, shaker cabinets, white cabinets, marble countertops, white backsplash, stone slab backsplash, stainless steel appliances and no island
Eat-in kitchen - mid-sized country l-shaped medium tone wood floor eat-in kitchen idea in Minneapolis with a double-bowl sink, shaker cabinets, white cabinets, marble countertops, white backsplash, stone slab backsplash, stainless steel appliances and no island
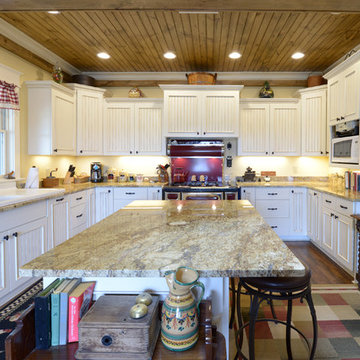
John Rhodenizer
Example of a large country u-shaped dark wood floor eat-in kitchen design in Birmingham with a farmhouse sink, shaker cabinets, white cabinets, granite countertops, beige backsplash, stone slab backsplash, colored appliances and an island
Example of a large country u-shaped dark wood floor eat-in kitchen design in Birmingham with a farmhouse sink, shaker cabinets, white cabinets, granite countertops, beige backsplash, stone slab backsplash, colored appliances and an island
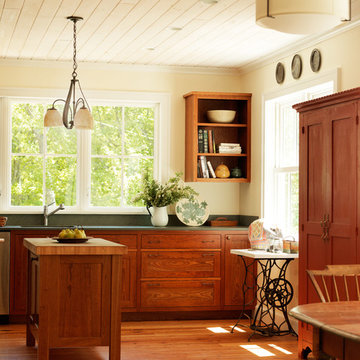
Photography by Susan Teare
Example of a mid-sized farmhouse l-shaped medium tone wood floor eat-in kitchen design in Burlington with an undermount sink, shaker cabinets, dark wood cabinets, granite countertops, green backsplash, stone slab backsplash, stainless steel appliances and an island
Example of a mid-sized farmhouse l-shaped medium tone wood floor eat-in kitchen design in Burlington with an undermount sink, shaker cabinets, dark wood cabinets, granite countertops, green backsplash, stone slab backsplash, stainless steel appliances and an island
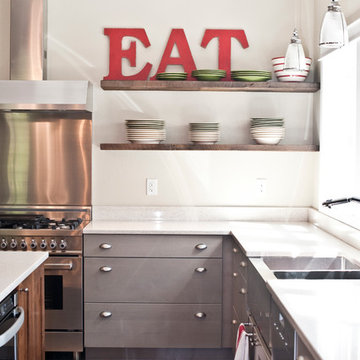
Photos by Lynn Donaldson
* Open shelving made out of reclaimed wood
* All drawer Kitchen
* Mix of weathered grey alder cabinets and wood knotty alder
* Stainless steel double bowl Farmhouse sink
* Pine Beetle Kill flooring in weathered teak finish
* Stainless steel appliances; French door refrigerator, microwave drawer, Miele dishwasher, Bertazzoni LPG Range
* Quartz countertop and backsplash
* Crate and Barrel counterstools
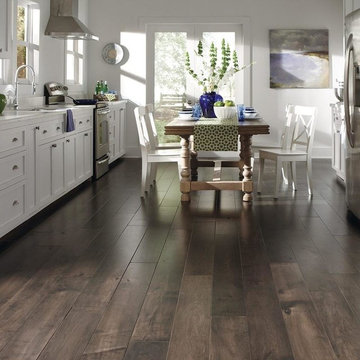
Example of a mid-sized cottage single-wall dark wood floor eat-in kitchen design in Orange County with an undermount sink, shaker cabinets, white cabinets, solid surface countertops, white backsplash, stone slab backsplash, stainless steel appliances and no island
Farmhouse Kitchen with Stone Slab Backsplash Ideas
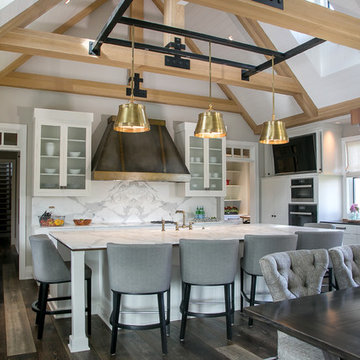
Geneva Cabinet Company, LLC., Lake Geneva, WI
Plato Woodwork, Inc., Open kitchen concept with oversized island and casual dining area. Diamond White finish, glass door display cabinets to each side of Scathain hood. Recessed television, serving buffet area,
6





