Farmhouse Kitchen with Stone Tile Backsplash Ideas
Refine by:
Budget
Sort by:Popular Today
241 - 260 of 3,268 photos
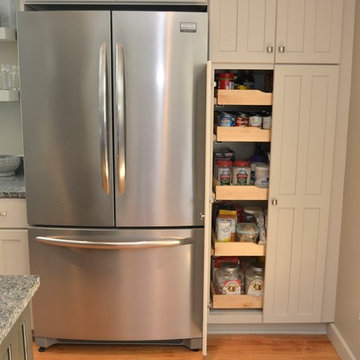
Pantry Roll Out Trays
Beautiful Farm House in the heart of Bayse Mountain. Omega Dynasty cabinets in the kitchen and custom built cabinets in the bathroom. Natural materials through out include granite, stone and wood.

Custom designed kitchen with vaulted timber frame ceiling and concrete counter tops. Wood grained ceramic tile floors, hammered copper sink, and integrated chopping block.

Tim Vrieling
Open concept kitchen - large cottage u-shaped light wood floor open concept kitchen idea in Orange County with a farmhouse sink, shaker cabinets, distressed cabinets, granite countertops, beige backsplash, stone tile backsplash, white appliances and an island
Open concept kitchen - large cottage u-shaped light wood floor open concept kitchen idea in Orange County with a farmhouse sink, shaker cabinets, distressed cabinets, granite countertops, beige backsplash, stone tile backsplash, white appliances and an island
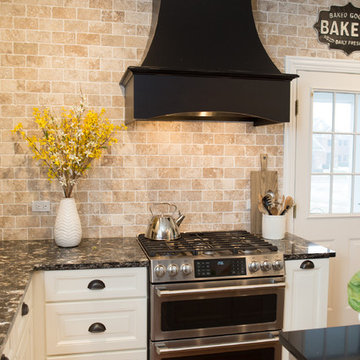
Project by Advance Design Studio, Photography by Joe Nowak, Kitchen Design by Michelle Lecinski
Mid-sized farmhouse u-shaped medium tone wood floor and brown floor eat-in kitchen photo in Chicago with a farmhouse sink, raised-panel cabinets, white cabinets, quartz countertops, beige backsplash, stone tile backsplash, stainless steel appliances, an island and black countertops
Mid-sized farmhouse u-shaped medium tone wood floor and brown floor eat-in kitchen photo in Chicago with a farmhouse sink, raised-panel cabinets, white cabinets, quartz countertops, beige backsplash, stone tile backsplash, stainless steel appliances, an island and black countertops
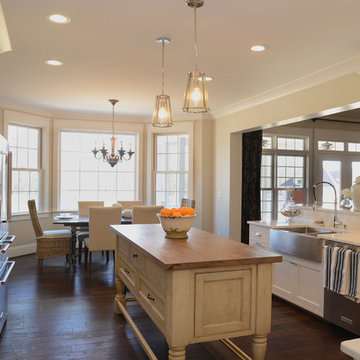
Inspiration for a cottage u-shaped dark wood floor eat-in kitchen remodel in Other with a farmhouse sink, shaker cabinets, white cabinets, white backsplash, stone tile backsplash, stainless steel appliances and an island
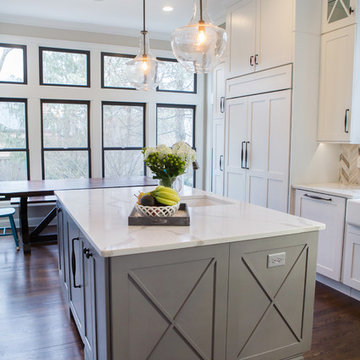
Photography by: Sophia Hronis-Arbis
Mid-sized farmhouse l-shaped medium tone wood floor enclosed kitchen photo in Chicago with a farmhouse sink, flat-panel cabinets, white cabinets, quartz countertops, multicolored backsplash, stone tile backsplash, stainless steel appliances and an island
Mid-sized farmhouse l-shaped medium tone wood floor enclosed kitchen photo in Chicago with a farmhouse sink, flat-panel cabinets, white cabinets, quartz countertops, multicolored backsplash, stone tile backsplash, stainless steel appliances and an island
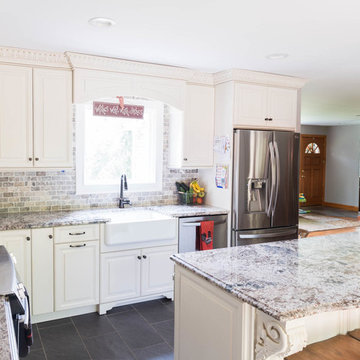
Example of a small country l-shaped cement tile floor and gray floor eat-in kitchen design in Philadelphia with a farmhouse sink, raised-panel cabinets, white cabinets, granite countertops, multicolored backsplash, stone tile backsplash, stainless steel appliances and an island
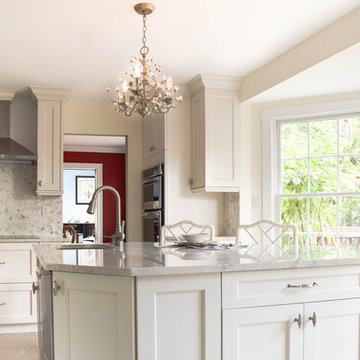
Ally Young
Inspiration for a small country u-shaped limestone floor eat-in kitchen remodel in New York with a drop-in sink, recessed-panel cabinets, white cabinets, quartzite countertops, gray backsplash, stone tile backsplash, stainless steel appliances and an island
Inspiration for a small country u-shaped limestone floor eat-in kitchen remodel in New York with a drop-in sink, recessed-panel cabinets, white cabinets, quartzite countertops, gray backsplash, stone tile backsplash, stainless steel appliances and an island
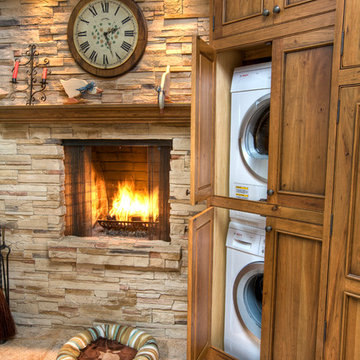
This small house needed a major kitchen upgrade, but one that would do double-duty for the homeowner. Without the square footage in the home for a true laundry room, the stacked washer and dryer had been crammed into a narrow hall adjoining the kitchen. Opening up the two spaces to each other meant a more spacious kitchen, but it also meant that the laundry machines needed to be housed and hidden within the kitchen. To make the space work for both purposes, the stacked washer and dryer are concealed behind cabinet doors but are near the bar-height table. The table can now serve as both a dining area and a place for folding when needed. However, the best thing about this remodel is that all of this function is not to the detriment of style. Gorgeous beaded-inset cabinetry in a rustic, glazed finish is just as warm and inviting as the newly re-faced fireplace.
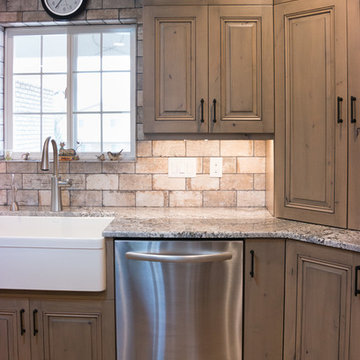
Eat-in kitchen - mid-sized country l-shaped light wood floor and gray floor eat-in kitchen idea in Salt Lake City with a farmhouse sink, raised-panel cabinets, gray cabinets, granite countertops, beige backsplash, stone tile backsplash, stainless steel appliances, an island and multicolored countertops
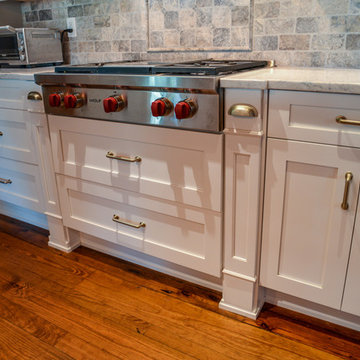
Dual Pullouts flank the rangetop and have storage for spices and cutting boards. A warming drawer is concealed directly below the Wolf rangetop.
Eat-in kitchen - large cottage single-wall medium tone wood floor eat-in kitchen idea in New York with a farmhouse sink, shaker cabinets, white cabinets, quartz countertops, beige backsplash, stone tile backsplash, stainless steel appliances and an island
Eat-in kitchen - large cottage single-wall medium tone wood floor eat-in kitchen idea in New York with a farmhouse sink, shaker cabinets, white cabinets, quartz countertops, beige backsplash, stone tile backsplash, stainless steel appliances and an island
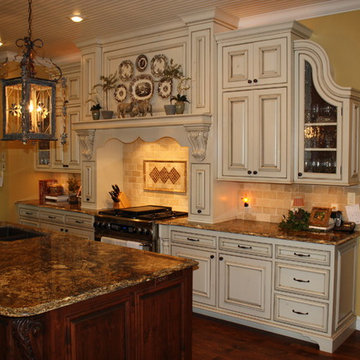
Mid-sized country single-wall dark wood floor kitchen photo in Other with beaded inset cabinets, a double-bowl sink, white cabinets, granite countertops, beige backsplash, stone tile backsplash, stainless steel appliances and an island
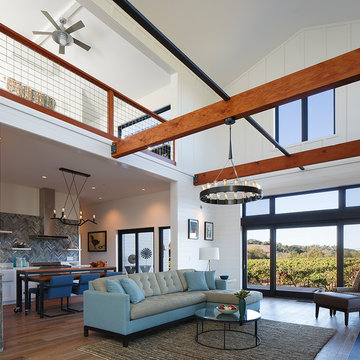
Open plan kitchen in a modern farmhouse style home in the heart of wine country, Northern CA. The home is set on 7 acres of pinot noir vineyard. The modern take on the traditional farmhouse is built to let in glorious views of the outside environment.
Herringbone pattern back splash mimics the tile layout of the fireplace opposite. The kitchen table leaves the space visibly open with a functional rolling bar at counter height to keep the space usable for the chef.
White, shaker style doors keep a traditional feel with a modern, simple twist. A-symmetrical floating shelves offer visual interest and extra storage. Counter top clutter is kept at a minimum with the corner niche and a hidden appliance garage.
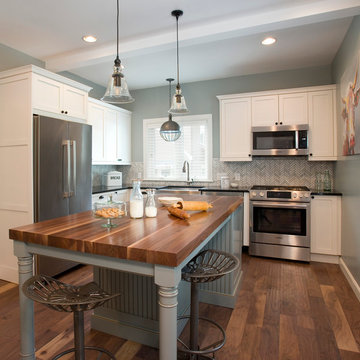
The exposed panel of the refrigerator is decorative and not flat for an upscale look. An island looks finished properly with an apron connecting the legs and the cabinets. Herringbone backsplash is framed with a horizontal trim piece. Light-rail below the cabinets and crown molding above, frames the cabinet doors. The bead board cabinets hold the chocolate glaze in the beads giving the cabinets added texture and interest.
photo by Shelly Harrison
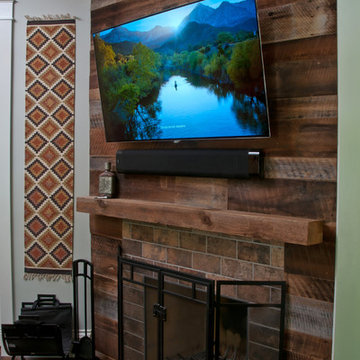
The large wood beam, brick tile backsplash, and exposed brick post add to the rustic feel of this kitchen.
La Grange, Illinois
Inspiration for a mid-sized cottage l-shaped medium tone wood floor eat-in kitchen remodel in Chicago with a farmhouse sink, shaker cabinets, stainless steel appliances, an island, white cabinets, soapstone countertops and stone tile backsplash
Inspiration for a mid-sized cottage l-shaped medium tone wood floor eat-in kitchen remodel in Chicago with a farmhouse sink, shaker cabinets, stainless steel appliances, an island, white cabinets, soapstone countertops and stone tile backsplash
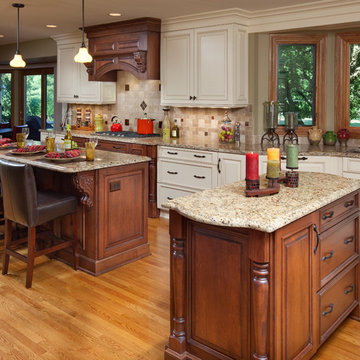
JE Evans Photography
Inspiration for a large country l-shaped medium tone wood floor kitchen remodel in Columbus with an undermount sink, raised-panel cabinets, beige cabinets, granite countertops, beige backsplash, stone tile backsplash, paneled appliances and two islands
Inspiration for a large country l-shaped medium tone wood floor kitchen remodel in Columbus with an undermount sink, raised-panel cabinets, beige cabinets, granite countertops, beige backsplash, stone tile backsplash, paneled appliances and two islands
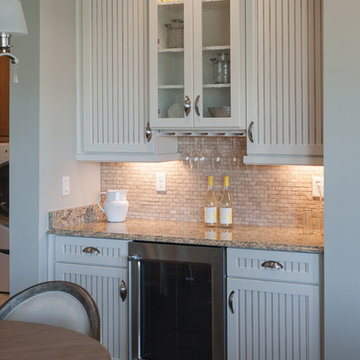
Eat-in kitchen - mid-sized cottage single-wall vinyl floor eat-in kitchen idea in Jacksonville with a double-bowl sink, louvered cabinets, white cabinets, marble countertops, beige backsplash, stone tile backsplash, stainless steel appliances and an island
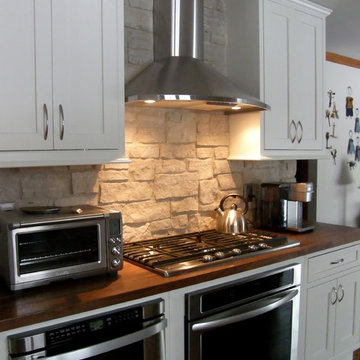
Farmhouse galley medium tone wood floor eat-in kitchen photo in Chicago with a farmhouse sink, shaker cabinets, white cabinets, wood countertops, beige backsplash, stone tile backsplash, stainless steel appliances and no island
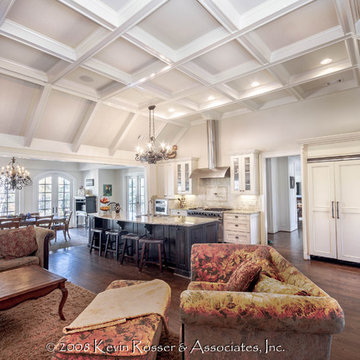
We converted this space, which was once a garage, then a play room, into the home's Kitchen, Breakfast, and Sitting areas. We have a large vaulted space for the Kitchen and Sitting area. The Sitting area has a masonry fireplace with a large flat screen TV and resides between the garage and formal Dining Room & Family Room. The Breakfast Room is lowered and leads to the outdoor living space overlooking the pool. Design & Photography by: Kevin Rosser & Associates. Inc.
Farmhouse Kitchen with Stone Tile Backsplash Ideas
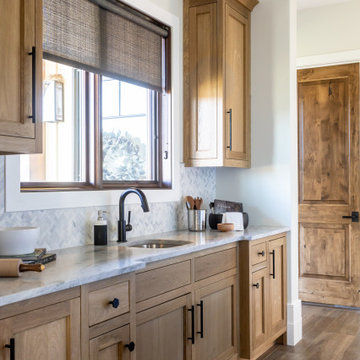
Kitchen - Additional sink for convenience.
Example of a cottage dark wood floor and brown floor eat-in kitchen design in Salt Lake City with a farmhouse sink, beaded inset cabinets, medium tone wood cabinets, white backsplash, black appliances, black countertops, marble countertops, stone tile backsplash and two islands
Example of a cottage dark wood floor and brown floor eat-in kitchen design in Salt Lake City with a farmhouse sink, beaded inset cabinets, medium tone wood cabinets, white backsplash, black appliances, black countertops, marble countertops, stone tile backsplash and two islands
13





