Farmhouse L-Shaped Laundry Room Ideas
Refine by:
Budget
Sort by:Popular Today
101 - 120 of 491 photos
Item 1 of 3

This once angular kitchen is now expansive and carries a farmhouse charm with natural wood sliding doors and rustic looking cabinetry in the island.
Example of a mid-sized country l-shaped ceramic tile and beige floor utility room design in Columbus with beaded inset cabinets, white cabinets, quartzite countertops, gray walls, a side-by-side washer/dryer and gray countertops
Example of a mid-sized country l-shaped ceramic tile and beige floor utility room design in Columbus with beaded inset cabinets, white cabinets, quartzite countertops, gray walls, a side-by-side washer/dryer and gray countertops
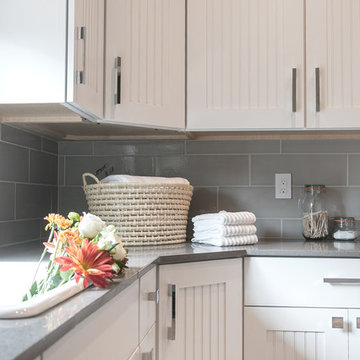
Modern farmhouse located on beautiful family land in WI. The character and warmth this home offers is welcoming to all. The clean white cabinets and shiplap keep the home bright white mixed metals and woods add charm and warmth to the home.
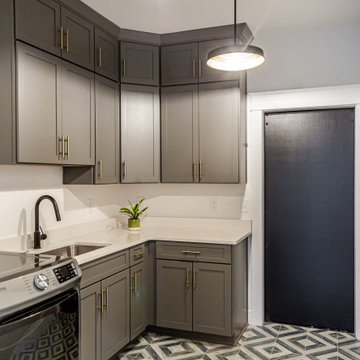
A modern farmhouse laundry room for a new construction home.
Dedicated laundry room - large farmhouse l-shaped porcelain tile and multicolored floor dedicated laundry room idea in DC Metro with an undermount sink, shaker cabinets, gray cabinets, quartz countertops, white walls, a side-by-side washer/dryer and white countertops
Dedicated laundry room - large farmhouse l-shaped porcelain tile and multicolored floor dedicated laundry room idea in DC Metro with an undermount sink, shaker cabinets, gray cabinets, quartz countertops, white walls, a side-by-side washer/dryer and white countertops
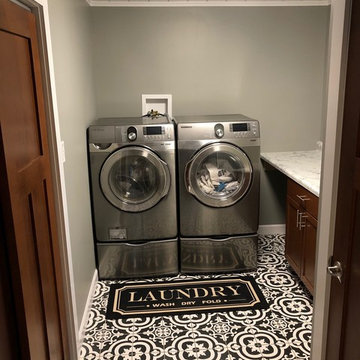
Ceramic tile flooring and mission style doors and cabinetry
Inspiration for a mid-sized farmhouse l-shaped ceramic tile and multicolored floor utility room remodel in Other with a drop-in sink, shaker cabinets, dark wood cabinets, laminate countertops, gray walls, a side-by-side washer/dryer and multicolored countertops
Inspiration for a mid-sized farmhouse l-shaped ceramic tile and multicolored floor utility room remodel in Other with a drop-in sink, shaker cabinets, dark wood cabinets, laminate countertops, gray walls, a side-by-side washer/dryer and multicolored countertops
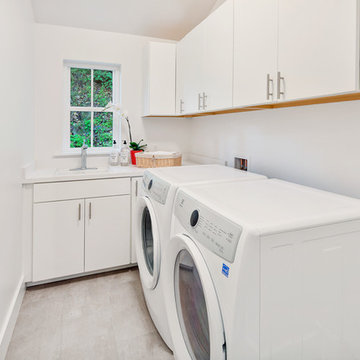
New Oakland Hills Home
©2018 Steven Corley Randel
Inspiration for a mid-sized cottage l-shaped porcelain tile and beige floor dedicated laundry room remodel in Other with an undermount sink, flat-panel cabinets, white cabinets, quartz countertops, white walls, a side-by-side washer/dryer and white countertops
Inspiration for a mid-sized cottage l-shaped porcelain tile and beige floor dedicated laundry room remodel in Other with an undermount sink, flat-panel cabinets, white cabinets, quartz countertops, white walls, a side-by-side washer/dryer and white countertops
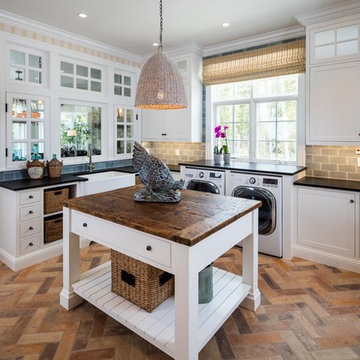
Inspiration for a country l-shaped multicolored floor laundry room remodel in Denver with a farmhouse sink, shaker cabinets, white cabinets and a side-by-side washer/dryer
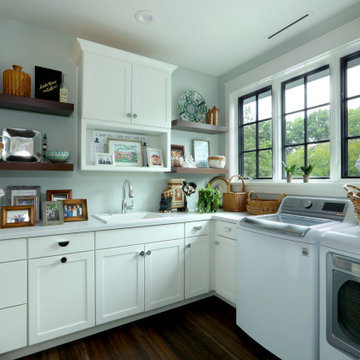
Large cottage l-shaped dark wood floor dedicated laundry room photo in Grand Rapids with a single-bowl sink, recessed-panel cabinets, white cabinets, quartzite countertops, gray walls, a side-by-side washer/dryer and white countertops
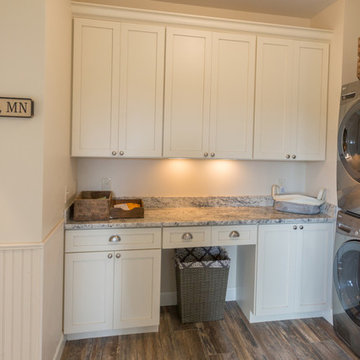
Example of a country l-shaped ceramic tile dedicated laundry room design in Minneapolis with an utility sink, recessed-panel cabinets, white walls, a stacked washer/dryer and white cabinets
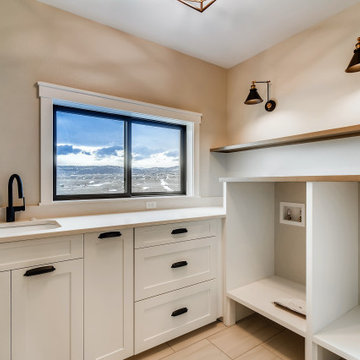
Example of a mid-sized farmhouse l-shaped porcelain tile and beige floor dedicated laundry room design in Denver with an undermount sink, shaker cabinets, white cabinets, quartzite countertops, beige backsplash, quartz backsplash, gray walls, a side-by-side washer/dryer and beige countertops
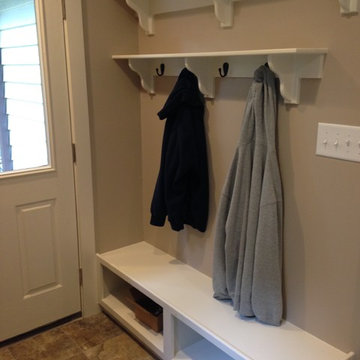
Now the back entrance to the mud room allows for more than one to use at a time. Re configured windows to kitchen maximize light and views of beautiful woods. Pets and homeowners can easily maneuver.
Mud room includes charging station, utility sink undermounted in leather finish granite, with lots of storage and a bench and hooks for easy changes of shoes and coats- cushion on order
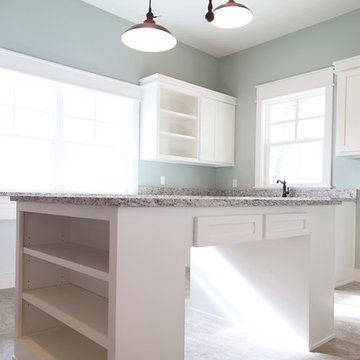
Sarah Baker Photos
Example of a large country l-shaped ceramic tile and beige floor dedicated laundry room design in Other with an undermount sink, shaker cabinets, white cabinets, granite countertops and blue walls
Example of a large country l-shaped ceramic tile and beige floor dedicated laundry room design in Other with an undermount sink, shaker cabinets, white cabinets, granite countertops and blue walls
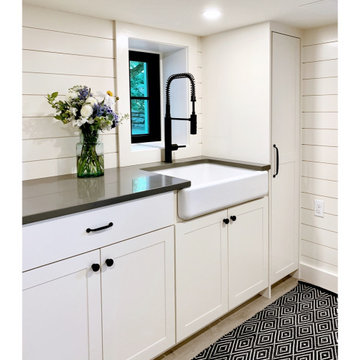
You would never know that this light and airy laundry room is in the basement of a historic house. With the right proportions on custom cabinetry Fritz Carpentry & Contracting was able to make this tight space feel open while maintaining functionality. Overlay, shaker cabinets handcrafted by Fritz Carpentry & Contracting are complimented by custom shiplap and a floating walnut wall shelf.
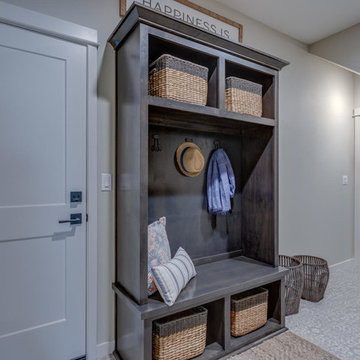
Beautiful Dominion
Dedicated laundry room - mid-sized farmhouse l-shaped dedicated laundry room idea in Portland with open cabinets, distressed cabinets, wood countertops, a side-by-side washer/dryer and gray countertops
Dedicated laundry room - mid-sized farmhouse l-shaped dedicated laundry room idea in Portland with open cabinets, distressed cabinets, wood countertops, a side-by-side washer/dryer and gray countertops
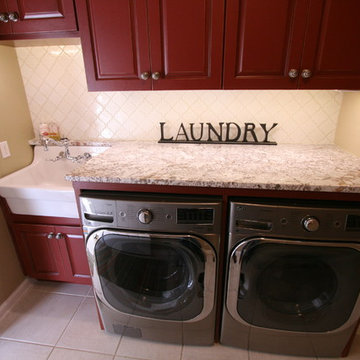
Jeff Martin
Laundry room - country l-shaped laundry room idea in Jacksonville with raised-panel cabinets, dark wood cabinets and a side-by-side washer/dryer
Laundry room - country l-shaped laundry room idea in Jacksonville with raised-panel cabinets, dark wood cabinets and a side-by-side washer/dryer
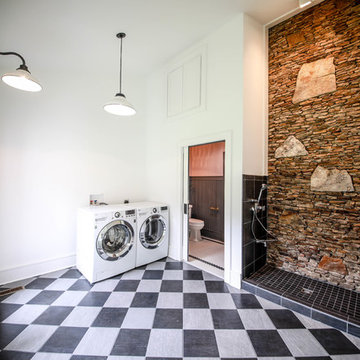
This unique space is the conservatory, laundry and dog wash area. The stonework was created by the owners 45 years previously and was preserved in this renovation.
Photo Credit: www.wildsky-creative.com

Example of a mid-sized cottage l-shaped dedicated laundry room design in Detroit with a drop-in sink, granite countertops, white backsplash, subway tile backsplash, beige walls, a stacked washer/dryer and beige countertops
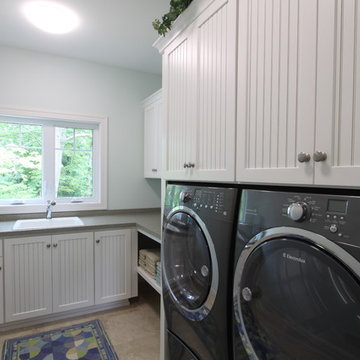
Function meets fashion in this relaxing retreat inspired by turn-of-the-century cottages. Perfect for a lot with limited space or a water view, this delightful design packs ample living into an open floor plan spread out on three levels. Elements of classic farmhouses and Craftsman-style bungalows can be seen in the updated exterior, which boasts shingles, porch columns, and decorative venting and windows. Inside, a covered front porch leads into an entry with a charming window seat and to the centrally located 17 by 12-foot kitchen. Nearby is an 11 by 15-foot dining and a picturesque outdoor patio. On the right side of the more than 1,500-square-foot main level is the 14 by 18-foot living room with a gas fireplace and access to the adjacent covered patio where you can enjoy the changing seasons. Also featured is a convenient mud room and laundry near the 700-square-foot garage, a large master suite and a handy home management center off the dining and living room. Upstairs, another approximately 1,400 square feet include two family bedrooms and baths, a 15 by 14-foot loft dedicated to music, and another area designed for crafts and sewing. Other hobbies and entertaining aren’t excluded in the lower level, where you can enjoy the billiards or games area, a large family room for relaxing, a guest bedroom, exercise area and bath.
Photographers: Ashley Avila Photography
Pat Chambers
Builder: Bouwkamp Builders, Inc.
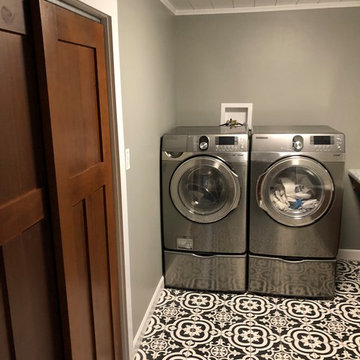
Modern Farmhouse Laundry Room
Utility room - mid-sized farmhouse l-shaped ceramic tile and multicolored floor utility room idea in Other with a drop-in sink, shaker cabinets, dark wood cabinets, laminate countertops, gray walls and a side-by-side washer/dryer
Utility room - mid-sized farmhouse l-shaped ceramic tile and multicolored floor utility room idea in Other with a drop-in sink, shaker cabinets, dark wood cabinets, laminate countertops, gray walls and a side-by-side washer/dryer
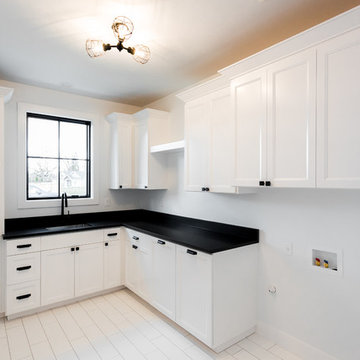
DC Fine Homes Inc.
Mid-sized farmhouse l-shaped porcelain tile and white floor dedicated laundry room photo in Portland with an undermount sink, recessed-panel cabinets, white cabinets, quartz countertops, white walls and a side-by-side washer/dryer
Mid-sized farmhouse l-shaped porcelain tile and white floor dedicated laundry room photo in Portland with an undermount sink, recessed-panel cabinets, white cabinets, quartz countertops, white walls and a side-by-side washer/dryer
Farmhouse L-Shaped Laundry Room Ideas

Eudora Frameless Cabinetry in Alabaster. Decorative Hardware by Hardware Resources.
Inspiration for a mid-sized cottage l-shaped slate floor and black floor dedicated laundry room remodel in Other with a drop-in sink, shaker cabinets, white cabinets, soapstone countertops, white backsplash, subway tile backsplash, white walls, a side-by-side washer/dryer and black countertops
Inspiration for a mid-sized cottage l-shaped slate floor and black floor dedicated laundry room remodel in Other with a drop-in sink, shaker cabinets, white cabinets, soapstone countertops, white backsplash, subway tile backsplash, white walls, a side-by-side washer/dryer and black countertops
6





