Farmhouse Living Space Ideas
Refine by:
Budget
Sort by:Popular Today
21 - 40 of 3,189 photos
Item 1 of 4

Example of a mid-sized farmhouse formal and open concept dark wood floor, brown floor and shiplap wall living room design in San Francisco with gray walls, a standard fireplace, a shiplap fireplace and no tv

Sun room with casement windows open to let fresh air in and to connect to the outdoors.
Inspiration for a large country dark wood floor and brown floor sunroom remodel in New York with a standard ceiling
Inspiration for a large country dark wood floor and brown floor sunroom remodel in New York with a standard ceiling

Example of a cottage dark wood floor and brown floor living room design in New York with white walls, a standard fireplace and a brick fireplace
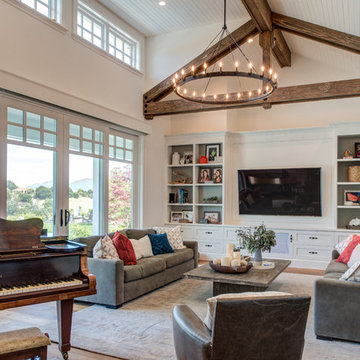
Living room - farmhouse dark wood floor and brown floor living room idea in San Francisco with white walls and a wall-mounted tv

Inspiration for a country open concept dark wood floor, brown floor, exposed beam, shiplap ceiling and vaulted ceiling living room remodel in New York with gray walls, a ribbon fireplace, a stacked stone fireplace and a wall-mounted tv
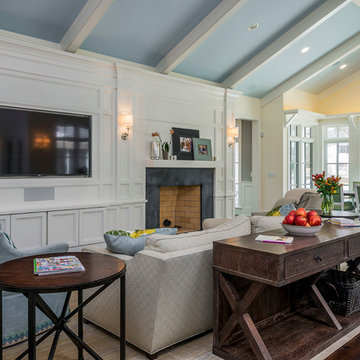
Kitchen Designer: Glenda Swanson at Geneva Cabinet Gallery, Geneva, IL
Havlicek Builders Inc., Custom Home Builder
Large farmhouse open concept dark wood floor living room photo in Chicago with white walls, a standard fireplace, a concrete fireplace and a media wall
Large farmhouse open concept dark wood floor living room photo in Chicago with white walls, a standard fireplace, a concrete fireplace and a media wall
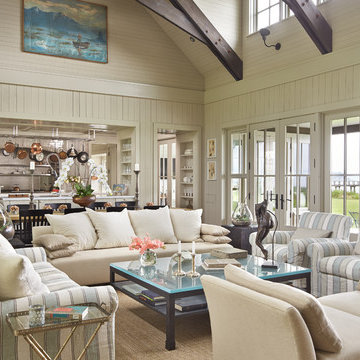
Ben Benschneider
Country dark wood floor living room photo in Seattle with beige walls
Country dark wood floor living room photo in Seattle with beige walls
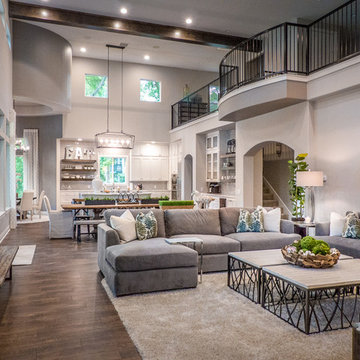
Large cottage open concept dark wood floor and brown floor family room photo in Austin with gray walls, a standard fireplace, a stone fireplace and a wall-mounted tv

Ariana Miller with ANM Photography. www.anmphoto.com
Example of a large farmhouse open concept dark wood floor and brown floor family room design in Dallas with gray walls, a standard fireplace, a wall-mounted tv and a stone fireplace
Example of a large farmhouse open concept dark wood floor and brown floor family room design in Dallas with gray walls, a standard fireplace, a wall-mounted tv and a stone fireplace
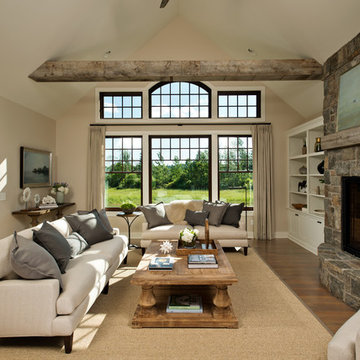
Randall Perry Photography
Inspiration for a cottage dark wood floor living room remodel in New York with beige walls, a standard fireplace and a stone fireplace
Inspiration for a cottage dark wood floor living room remodel in New York with beige walls, a standard fireplace and a stone fireplace
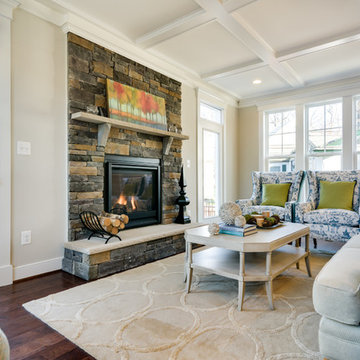
Example of a cottage dark wood floor living room design in DC Metro with beige walls, a standard fireplace and no tv

The family room is adjacent to the kitchen and has lots of comfy places to sit and relax. A custom sofa, two blue velvet arm chairs and a rattan chair surround a large leather ottoman. The large built in holds books, accessories and greenery. A family friendly rug and custom pillows in blues and greens tie it all together.

Photo Credit: Dustin Halleck
Large cottage open concept dark wood floor and brown floor family room photo in Chicago with blue walls
Large cottage open concept dark wood floor and brown floor family room photo in Chicago with blue walls

This 3200 square foot home features a maintenance free exterior of LP Smartside, corrugated aluminum roofing, and native prairie landscaping. The design of the structure is intended to mimic the architectural lines of classic farm buildings. The outdoor living areas are as important to this home as the interior spaces; covered and exposed porches, field stone patios and an enclosed screen porch all offer expansive views of the surrounding meadow and tree line.
The home’s interior combines rustic timbers and soaring spaces which would have traditionally been reserved for the barn and outbuildings, with classic finishes customarily found in the family homestead. Walls of windows and cathedral ceilings invite the outdoors in. Locally sourced reclaimed posts and beams, wide plank white oak flooring and a Door County fieldstone fireplace juxtapose with classic white cabinetry and millwork, tongue and groove wainscoting and a color palate of softened paint hues, tiles and fabrics to create a completely unique Door County homestead.
Mitch Wise Design, Inc.
Richard Steinberger Photography
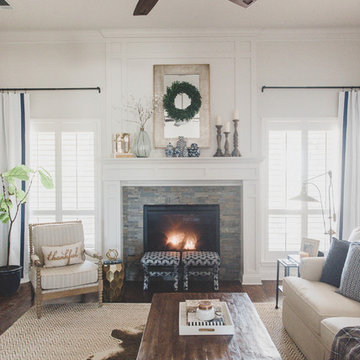
breelinne.com
Cottage open concept dark wood floor living room photo in Dallas with white walls, a standard fireplace, a tile fireplace and a wall-mounted tv
Cottage open concept dark wood floor living room photo in Dallas with white walls, a standard fireplace, a tile fireplace and a wall-mounted tv
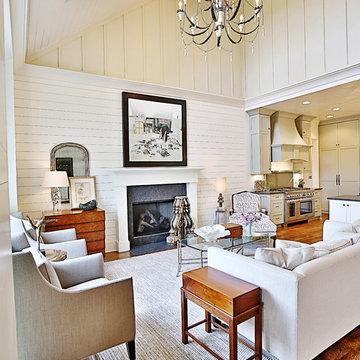
Example of a large cottage formal and open concept dark wood floor living room design in Nashville with white walls, a standard fireplace and a concrete fireplace
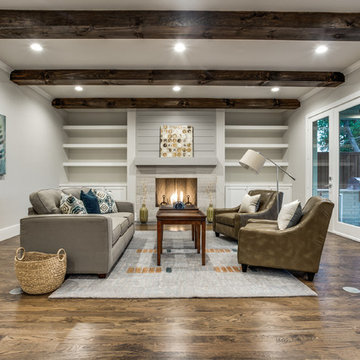
Shoot 2 Sell
Family room - large farmhouse open concept dark wood floor family room idea in Dallas with gray walls, a standard fireplace, no tv and a tile fireplace
Family room - large farmhouse open concept dark wood floor family room idea in Dallas with gray walls, a standard fireplace, no tv and a tile fireplace

Photosynthesis Studio
Family room - large cottage open concept dark wood floor family room idea in Atlanta with gray walls, a standard fireplace, a stone fireplace and a wall-mounted tv
Family room - large cottage open concept dark wood floor family room idea in Atlanta with gray walls, a standard fireplace, a stone fireplace and a wall-mounted tv
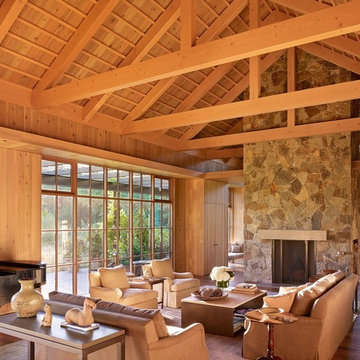
Country Garden Residence by Olson Kunding.
Photos by: Jeremy Bitterman
Inspiration for a country open concept dark wood floor and brown floor living room remodel in Portland with brown walls, a standard fireplace, a stone fireplace and no tv
Inspiration for a country open concept dark wood floor and brown floor living room remodel in Portland with brown walls, a standard fireplace, a stone fireplace and no tv
Farmhouse Living Space Ideas
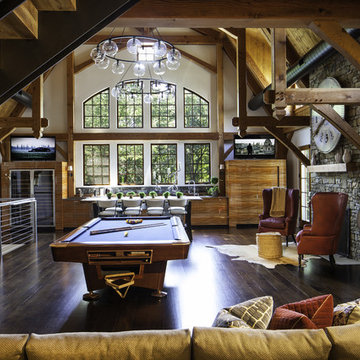
Photographer: Peter Kubilus
Example of a farmhouse loft-style dark wood floor family room design in New York with white walls, a standard fireplace, a stone fireplace and a tv stand
Example of a farmhouse loft-style dark wood floor family room design in New York with white walls, a standard fireplace, a stone fireplace and a tv stand
2









