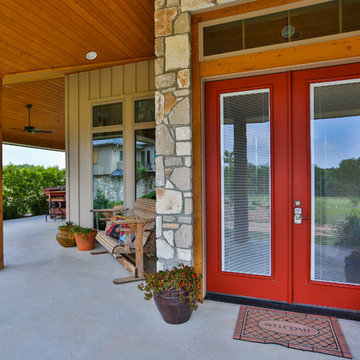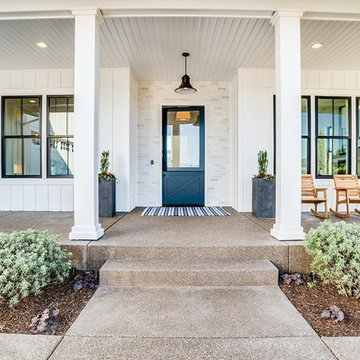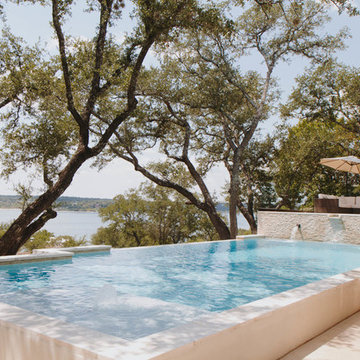Refine by:
Budget
Sort by:Popular Today
101 - 120 of 1,145 photos
Item 1 of 3
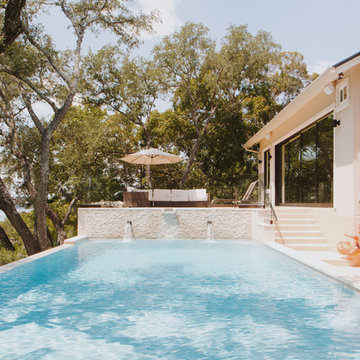
Example of a large cottage backyard concrete and rectangular infinity hot tub design in Other
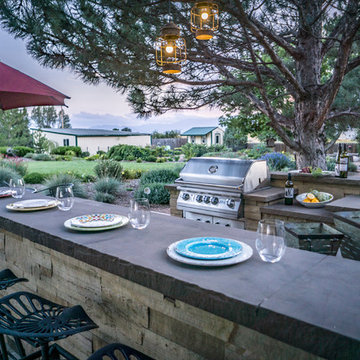
This beautiful outdoor kitchen is constructed with natural stone veneer and flagstone counter tops. It provides a grill, warming drawer, and side burner, with additional counter space and a bar top on the second island.
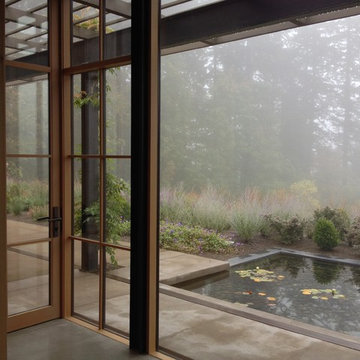
Inspiration for a farmhouse concrete back porch remodel in Portland with a pergola
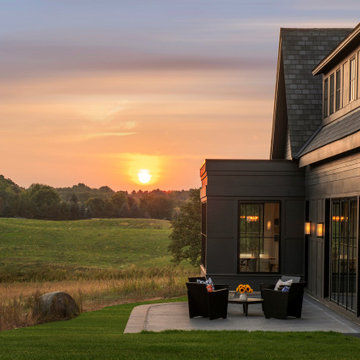
Eye-Land: Named for the expansive white oak savanna views, this beautiful 5,200-square foot family home offers seamless indoor/outdoor living with five bedrooms and three baths, and space for two more bedrooms and a bathroom.
The site posed unique design challenges. The home was ultimately nestled into the hillside, instead of placed on top of the hill, so that it didn’t dominate the dramatic landscape. The openness of the savanna exposes all sides of the house to the public, which required creative use of form and materials. The home’s one-and-a-half story form pays tribute to the site’s farming history. The simplicity of the gable roof puts a modern edge on a traditional form, and the exterior color palette is limited to black tones to strike a stunning contrast to the golden savanna.
The main public spaces have oversized south-facing windows and easy access to an outdoor terrace with views overlooking a protected wetland. The connection to the land is further strengthened by strategically placed windows that allow for views from the kitchen to the driveway and auto court to see visitors approach and children play. There is a formal living room adjacent to the front entry for entertaining and a separate family room that opens to the kitchen for immediate family to gather before and after mealtime.
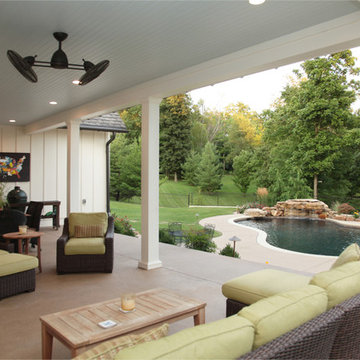
Photograph by Ralph Homan
Large country concrete back porch idea in Louisville with a roof extension
Large country concrete back porch idea in Louisville with a roof extension
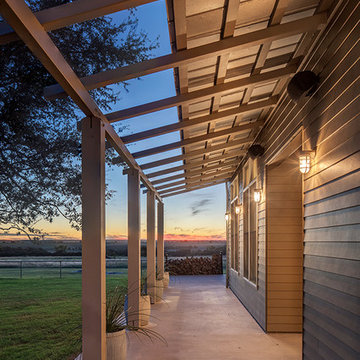
Patrick Wong
Inspiration for a cottage concrete side porch remodel in Dallas with a roof extension
Inspiration for a cottage concrete side porch remodel in Dallas with a roof extension
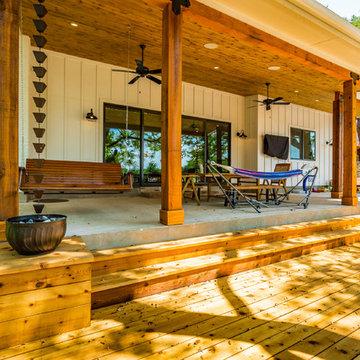
Mark Adams
Inspiration for a large country backyard concrete patio remodel in Austin with a fire pit and a roof extension
Inspiration for a large country backyard concrete patio remodel in Austin with a fire pit and a roof extension
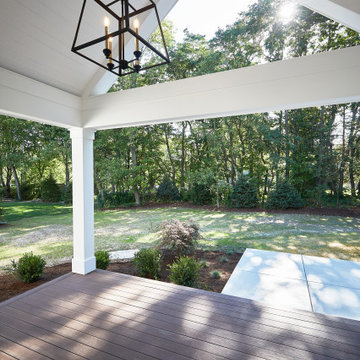
A covered porch with vaulted ceilings and a black chandelier
Inspiration for a mid-sized farmhouse backyard concrete patio remodel in Grand Rapids with a roof extension
Inspiration for a mid-sized farmhouse backyard concrete patio remodel in Grand Rapids with a roof extension
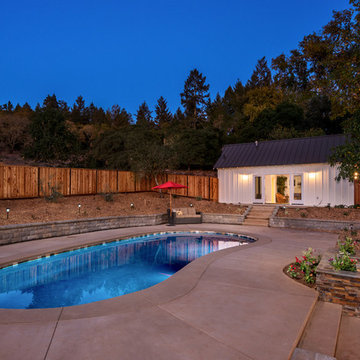
Photography by: Bart Edson
Inspiration for a mid-sized country backyard kidney-shaped and concrete pool house remodel in San Francisco
Inspiration for a mid-sized country backyard kidney-shaped and concrete pool house remodel in San Francisco
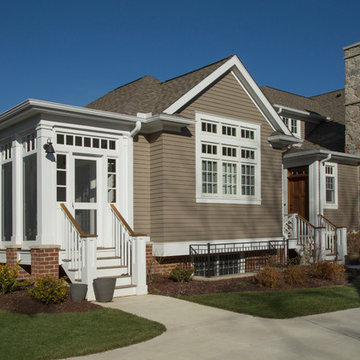
Architect: Harold Remlinger, Principal at DesignTeam Plus, LLC
Construction manager: Harold Remlinger
Photography: Jim Liska
Inspiration for a mid-sized cottage concrete screened-in back porch remodel in Detroit with a roof extension
Inspiration for a mid-sized cottage concrete screened-in back porch remodel in Detroit with a roof extension
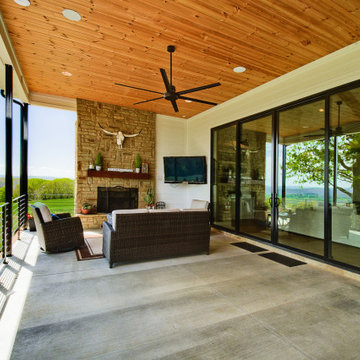
Patio - huge farmhouse backyard concrete patio idea in Other with a fireplace and a roof extension
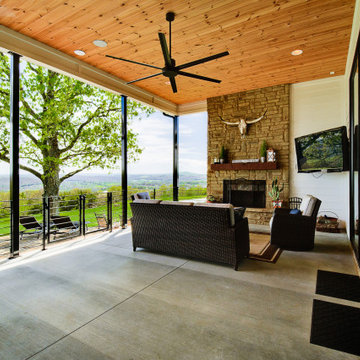
Patio - huge cottage backyard concrete patio idea in Other with a fireplace and a roof extension
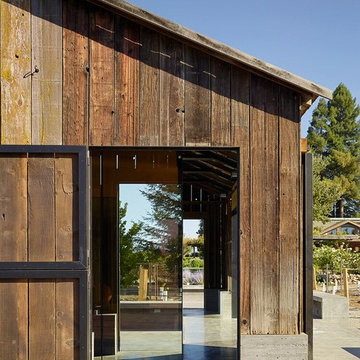
Inspiration for a mid-sized cottage backyard concrete patio remodel in San Francisco with no cover
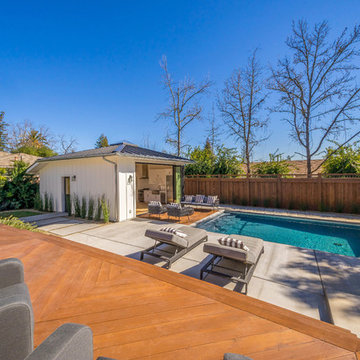
A remodeled home in Saint Helena, California use two AG Bi-Fold Patio Doors to create an indoor-outdoor lifestyle in the main house and detached guesthouse!
Project by Vine Homes
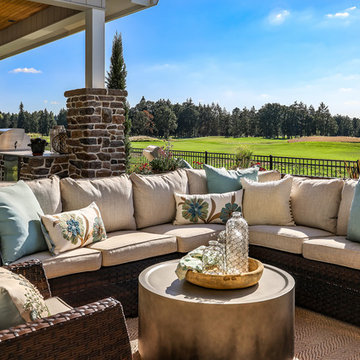
Hearth and Home’s outdoor living space celebrates the home’s most desirable feature: A phenomenal golf course view. Enjoy summer nights outdoors with a large covered patio complete with a built-in grill, wine fridge, television area, and top-of-the-line speaker system.
For more photos of this project visit our website: https://wendyobrienid.com.
Photography by Valve Interactive: https://valveinteractive.com/
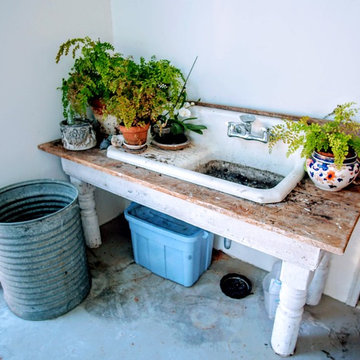
J. Frank Robbins
This is an example of a large country concrete porch design in Miami with a roof extension.
This is an example of a large country concrete porch design in Miami with a roof extension.
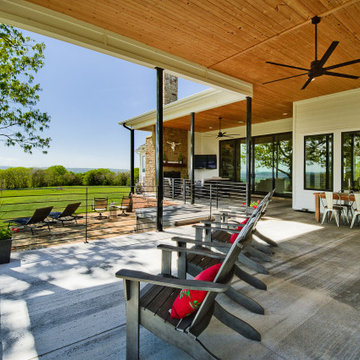
Example of a huge cottage backyard concrete patio design in Other with a fireplace and a roof extension
Farmhouse Outdoor Design Ideas
6












