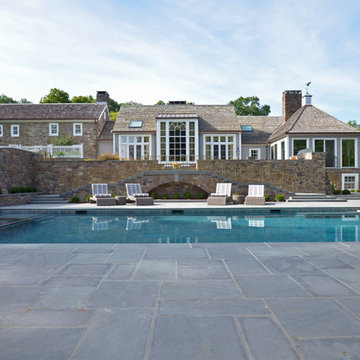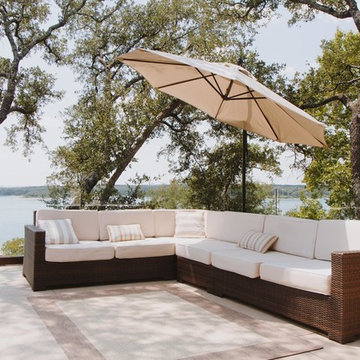Refine by:
Budget
Sort by:Popular Today
121 - 140 of 1,139 photos
Item 1 of 3
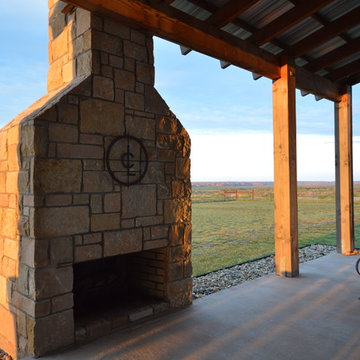
Mid-sized farmhouse concrete back porch photo in Austin with a fire pit and a roof extension
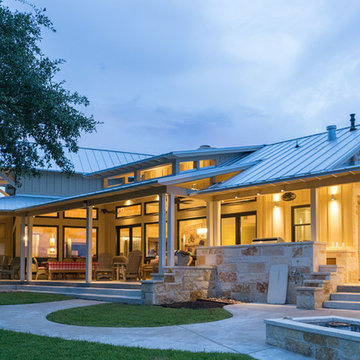
Example of a mid-sized country backyard concrete patio kitchen design in Houston with a roof extension
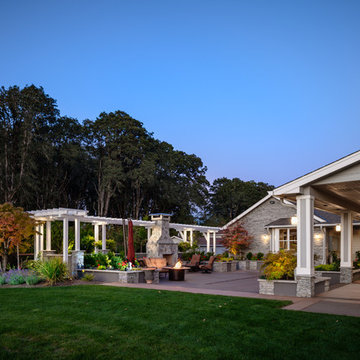
David Paul Bayles
Patio - large farmhouse backyard concrete patio idea in Other with a fire pit and a roof extension
Patio - large farmhouse backyard concrete patio idea in Other with a fire pit and a roof extension
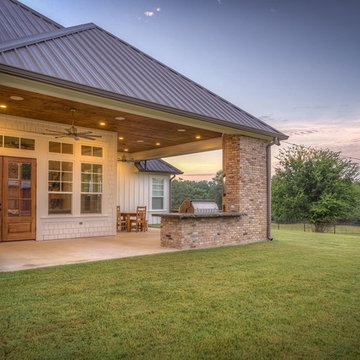
Example of a large farmhouse backyard concrete patio kitchen design in Other with a roof extension
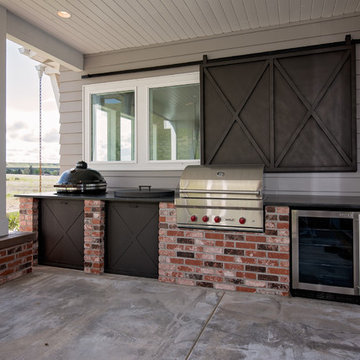
http://www.houzz.com/pro/blu-fish-photo
Example of a cottage backyard concrete patio kitchen design in Boise with a pergola
Example of a cottage backyard concrete patio kitchen design in Boise with a pergola
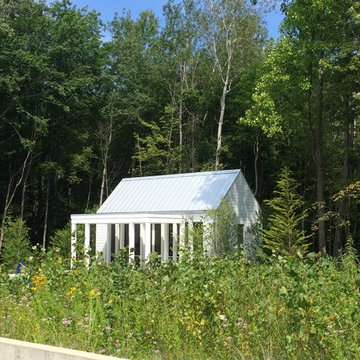
Award winning Modern Farmhouse. AIA and ALA awards.
John Toniolo Architect
Jeff Harting
North Shore Architect
Custom Home, Modern Farmhouse
Michigan Architect
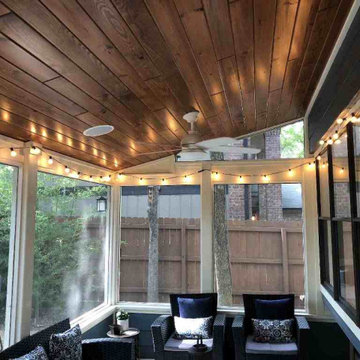
The first thing these homeowners did after we completed their screened porch was hang festive string lighting around the interior. Pure joy is what we see there. And those little lights help show off the beautiful porch ceiling. Here we installed our trademark tongue-and-groove ceiling made by Synergy Wood. These Synergy Wood ceilings are always gorgeous. They’re made of premium-quality wood, hand-crafted and prefinished, and our clients love them. We added a ceiling fan and recessed lighting to the ceiling to bring indoor comfort outdoors.
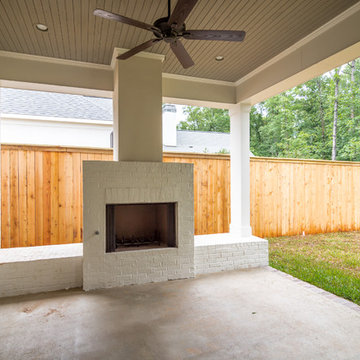
Jeff McGee
Inspiration for a large cottage backyard concrete patio remodel in New Orleans with a fire pit and a roof extension
Inspiration for a large cottage backyard concrete patio remodel in New Orleans with a fire pit and a roof extension
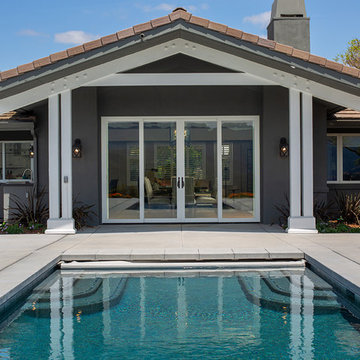
An AG Multi-Slide Door System creates an open-air dining room and connects the indoor living space to the outdoor pool and patio area.
Contractor: Steve Holmlund
Designer: Samantha Keeping
Dealer: Nielsen Building Materials
Photo by Logan Hall
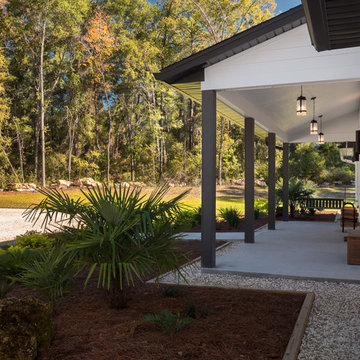
This is an example of a large country concrete side porch design in Miami with a roof extension.
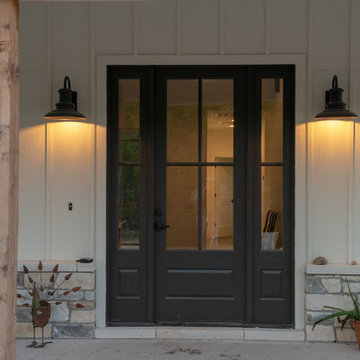
Farmhouse-style sconces frame the front entry door.
Photography: Wayne C. Jeansonne
Mid-sized farmhouse concrete front porch photo in Austin with a roof extension
Mid-sized farmhouse concrete front porch photo in Austin with a roof extension
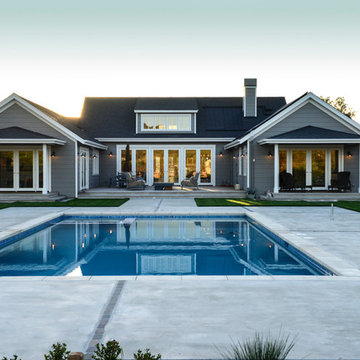
Jack Hamilton Photography
Inspiration for a large country backyard concrete and rectangular lap pool remodel in San Francisco
Inspiration for a large country backyard concrete and rectangular lap pool remodel in San Francisco
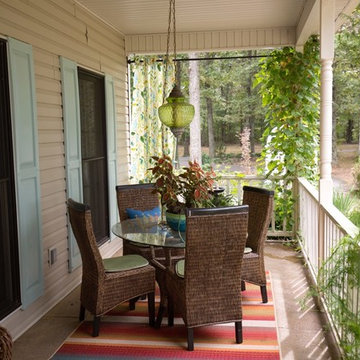
Inspiration for a small country concrete side porch remodel in Chicago with a roof extension
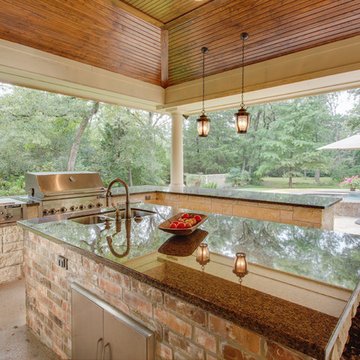
Patio kitchen - large country backyard concrete patio kitchen idea in Houston with a roof extension
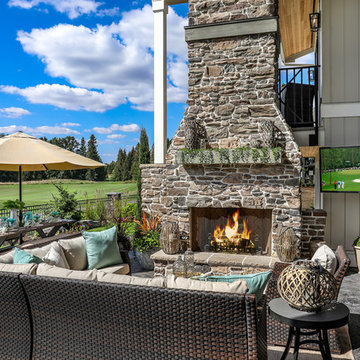
Hearth and Home’s outdoor living space celebrates the home’s most desirable feature: A phenomenal golf course view. Enjoy summer nights outdoors with a large covered patio complete with a built-in grill, wine fridge, television area, and top-of-the-line speaker system.
For more photos of this project visit our website: https://wendyobrienid.com.
Photography by Valve Interactive: https://valveinteractive.com/
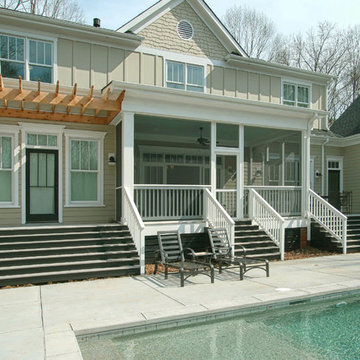
WW photography
Example of a farmhouse backyard concrete and rectangular pool design in Charlotte
Example of a farmhouse backyard concrete and rectangular pool design in Charlotte
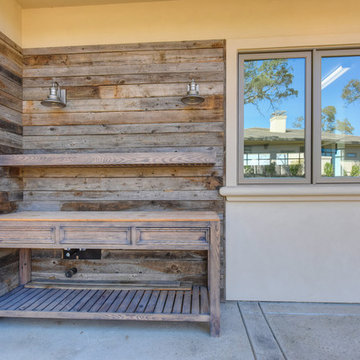
Inspiration for a cottage backyard concrete patio kitchen remodel in Sacramento with a roof extension
Farmhouse Outdoor Design Ideas
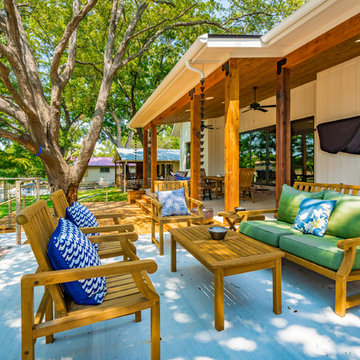
Mark Adams
Example of a large cottage backyard concrete patio design in Austin with a fire pit and a roof extension
Example of a large cottage backyard concrete patio design in Austin with a fire pit and a roof extension
7












