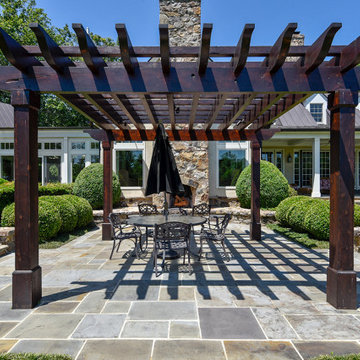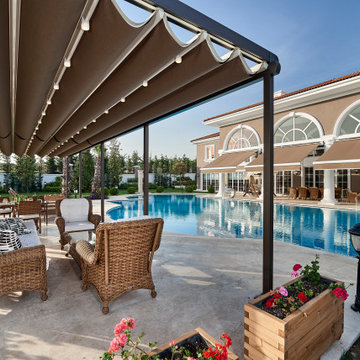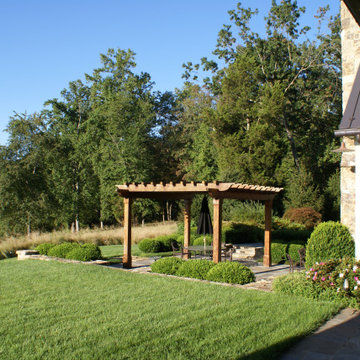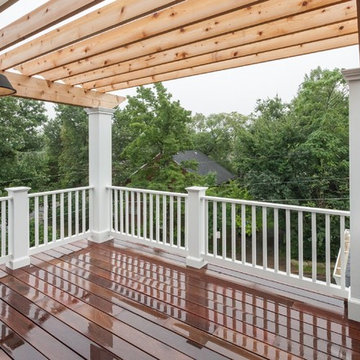Refine by:
Budget
Sort by:Popular Today
121 - 140 of 760 photos
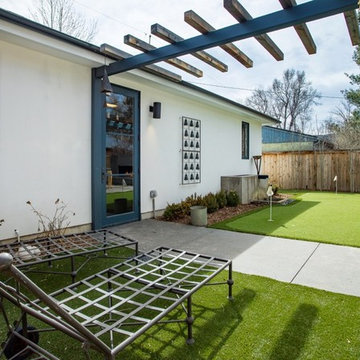
Example of a large country backyard patio design in Denver with a fireplace and a pergola
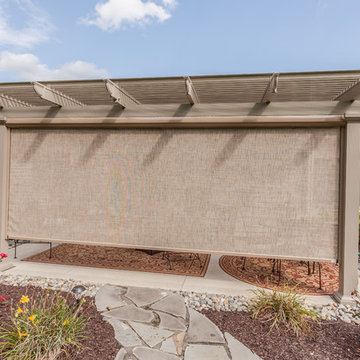
Phil
Inspiration for a mid-sized country backyard concrete patio remodel in Other with a pergola
Inspiration for a mid-sized country backyard concrete patio remodel in Other with a pergola
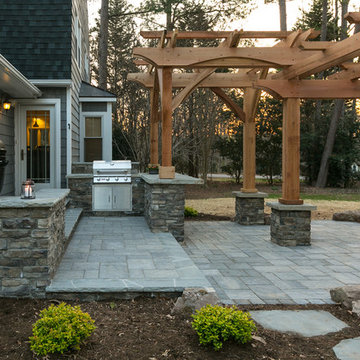
Photos by BruceSauncoldersPhotograhpy.com
Patio kitchen - large cottage backyard concrete paver patio kitchen idea in Charlotte with a pergola
Patio kitchen - large cottage backyard concrete paver patio kitchen idea in Charlotte with a pergola
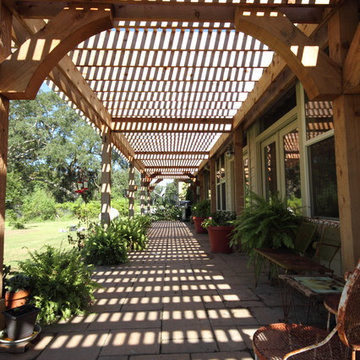
Converted existing patio into a living space to increase square footage of home & create a studio space for homeowner. A 12’ X 62’ Pergola built out of very large cedar timbers for durability & design purpose to cool down back part of the house from west setting sun & a space to relax with her husband & enjoy watching the dogs. Walkway under the Pergola are thin brick pavers. All windows & doors installed on patio are energy efficient & the patio floor is a faux finish stamped concrete overlayed on top of old concrete to give a better look to the finish for the living space.
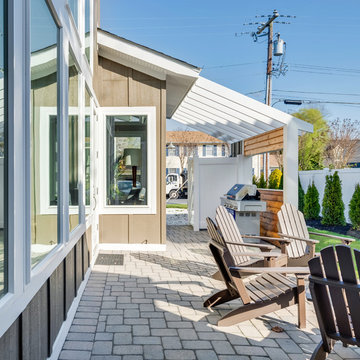
Inspiration for a mid-sized country side yard concrete paver patio remodel in Other with a fire pit and a pergola
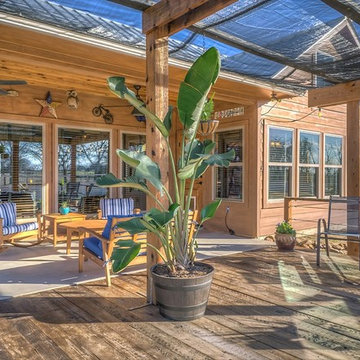
Inspiration for a large farmhouse backyard patio remodel in Dallas with decking and a pergola
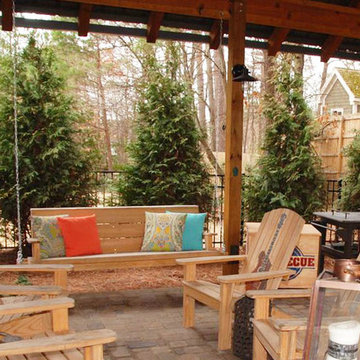
What a fun place to hang out and grill out with some friends!
Inspiration for a mid-sized country backyard brick patio remodel in Atlanta with a pergola
Inspiration for a mid-sized country backyard brick patio remodel in Atlanta with a pergola
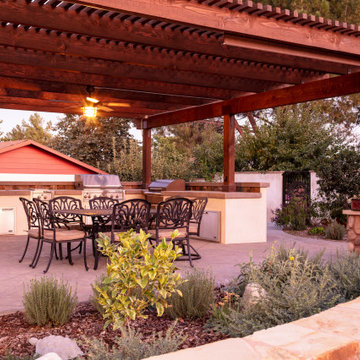
Outdoor kitchen with free standing pergola and dining area
Patio kitchen - large farmhouse backyard concrete paver patio kitchen idea in Los Angeles with a pergola
Patio kitchen - large farmhouse backyard concrete paver patio kitchen idea in Los Angeles with a pergola
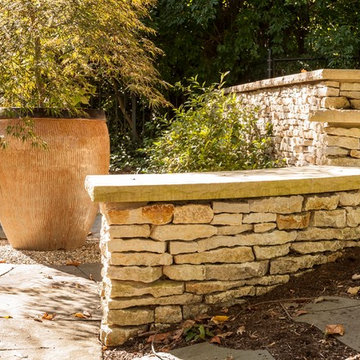
These homeowners relocated to Indianapolis and wanted a traditional home in the Meridian Hills area that offered family living space off the kitchen. “It’s what we were used to, but we had trouble finding exactly what we were looking for.” They spent a lot of time thinking about the possibilities of a remodel. They had space both within and outside the house that were under-utilized and decided to embark on a significant renovation project.
We endeavored to completely rework the current floor plan in hopes of addressing all their needs and wants. Plans included relocating the kitchen, moving the exterior walls by a couple of feet, raising the ceiling, and moving the office. The results of these changes were dramatic. Additionally the family now enjoys a larger and updated entrance with storage and closets that is perfect for their two active daughters and two often muddy labs, a beautiful kitchen with improved functionality that is filled with tons of natural light, as well as a cozy hearth room, ideal for relaxing together as a family. The once neglected screened porch is now a unique and inviting office with workspace for everyone.
Once these improvements were made the view to the back of the house was now apparent, the couple decided to enhance their outdoor living space as well. We added a new patio, a custom pergola, water feature and a fire pit. “Now it’s a private spot to relax and connect with the outdoors. It really highlights the style of the house and we love it,” says the homeowner.
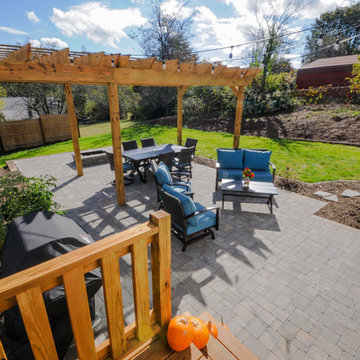
Outdoor sitting area with fire pit and pergola.
Mid-sized farmhouse backyard concrete paver patio photo in Other with a fire pit and a pergola
Mid-sized farmhouse backyard concrete paver patio photo in Other with a fire pit and a pergola
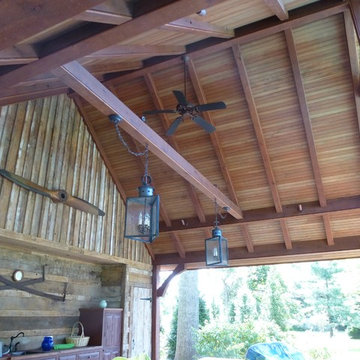
Inspiration for a large farmhouse backyard patio kitchen remodel in Philadelphia with decking and a pergola
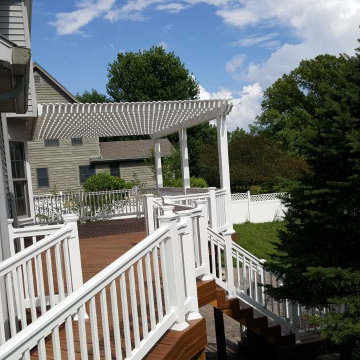
For their deck, the homeowners selected Armadillo low-maintenance composite decking in the Campfire color. No more wood deck maintenance for this family! Their new, white Mt. Hope railing system is made of low-maintenance material as well. The new top rail is much less obtrusive than the old one so now they have a clearer view of the yard. The white railings along the deck and down the stairs brighten the whole area.
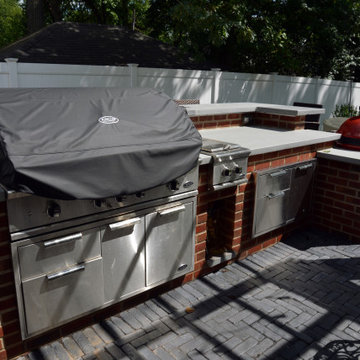
The brick on the island echos the homes outdoor brick fireplace. The honed Bluestone will help with stains on the counter.
Large cottage backyard brick patio kitchen photo in Chicago with a pergola
Large cottage backyard brick patio kitchen photo in Chicago with a pergola
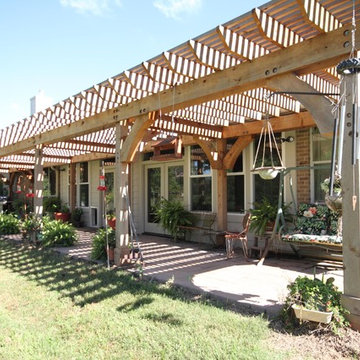
Converted existing patio into a living space to increase square footage of home & create a studio space for homeowner. A 12’ X 62’ Pergola built out of very large cedar timbers for durability & design purpose to cool down back part of the house from west setting sun & a space to relax with her husband & enjoy watching the dogs. Walkway under the Pergola are thin brick pavers. All windows & doors installed on patio are energy efficient & the patio floor is a faux finish stamped concrete overlayed on top of old concrete to give a better look to the finish for the living space.
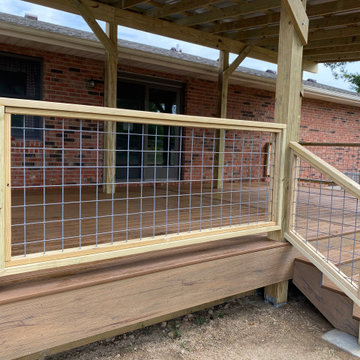
Deck - large country backyard ground level mixed material railing deck idea in Cincinnati with a pergola
Farmhouse Outdoor Design Ideas with a Pergola
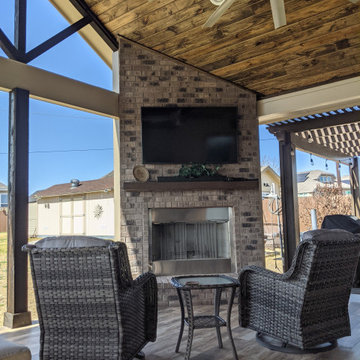
Outdoor living area with fireplace and pergola
Mid-sized country backyard concrete patio photo in Austin with a fireplace and a pergola
Mid-sized country backyard concrete patio photo in Austin with a fireplace and a pergola
7












