Farmhouse Slate Floor Entryway Ideas
Refine by:
Budget
Sort by:Popular Today
41 - 60 of 216 photos
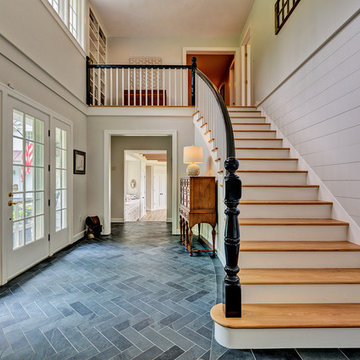
Farmhouse slate floor and black floor entryway photo in Burlington with white walls and a white front door
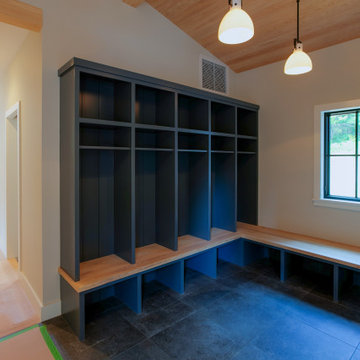
Example of a country slate floor, gray floor and wood ceiling entryway design in Burlington with white walls
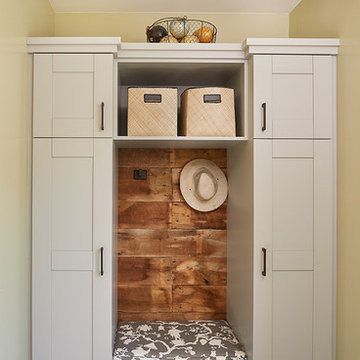
Inspiration for a large farmhouse slate floor and black floor mudroom remodel in Grand Rapids with beige walls
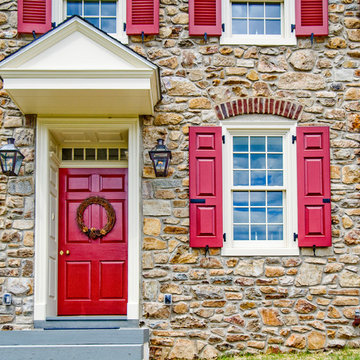
Small farmhouse slate floor and gray floor entryway photo with multicolored walls and a red front door
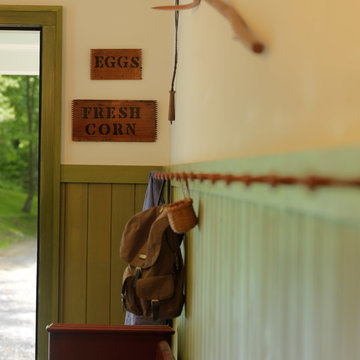
Photography by Susan Teare
Example of a mid-sized country slate floor entryway design in Burlington with white walls and a gray front door
Example of a mid-sized country slate floor entryway design in Burlington with white walls and a gray front door
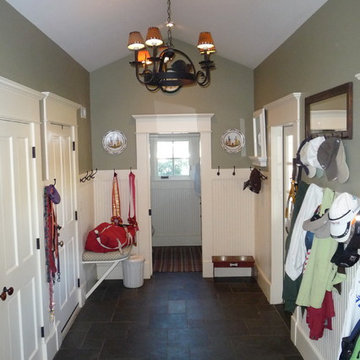
EMW Architecture
Example of a large cottage slate floor entryway design in Denver with green walls and a white front door
Example of a large cottage slate floor entryway design in Denver with green walls and a white front door
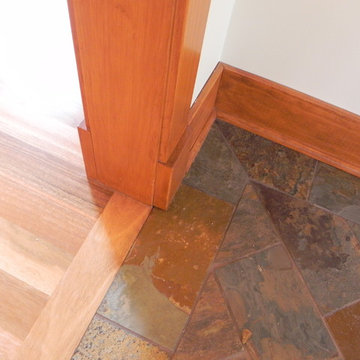
Mark Swanson
Entryway - mid-sized country slate floor entryway idea in Chicago with white walls
Entryway - mid-sized country slate floor entryway idea in Chicago with white walls
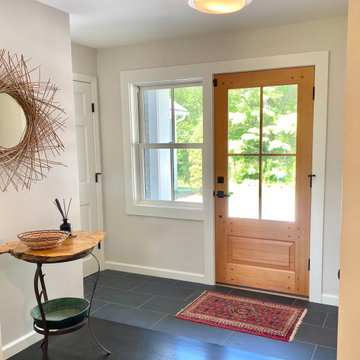
entry with coat closet, tiled floor and wood door with side window
Example of a mid-sized farmhouse slate floor and black floor entryway design in Boston with white walls and a light wood front door
Example of a mid-sized farmhouse slate floor and black floor entryway design in Boston with white walls and a light wood front door
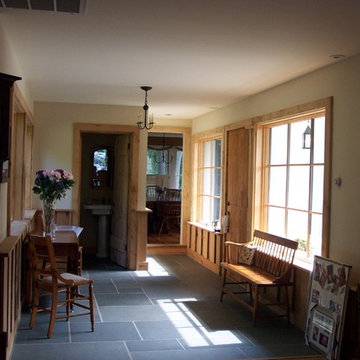
Example of a mid-sized farmhouse slate floor and multicolored floor entryway design in Philadelphia with multicolored walls and a medium wood front door
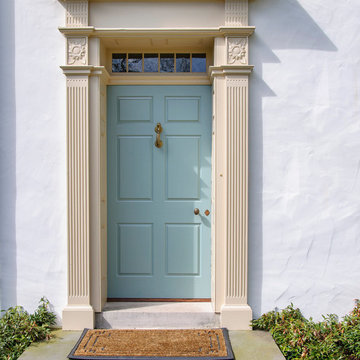
Entryway - country slate floor and gray floor entryway idea with white walls and a green front door
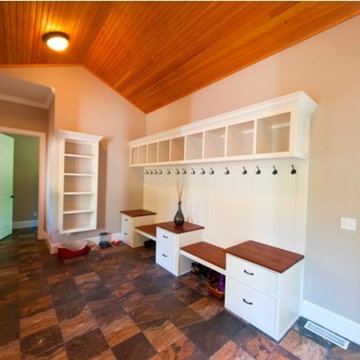
Mark Bayer Photography
Inspiration for a country slate floor entryway remodel in Burlington with beige walls and a white front door
Inspiration for a country slate floor entryway remodel in Burlington with beige walls and a white front door
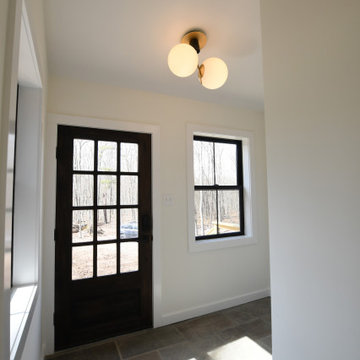
Inspiration for a mid-sized farmhouse slate floor and gray floor entryway remodel in New York with white walls and a black front door
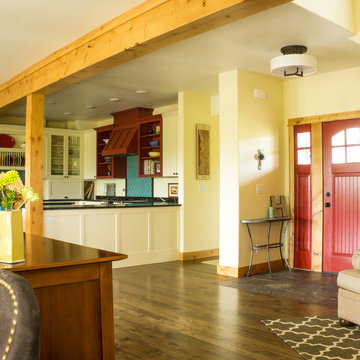
HJ Schmidt photography
Small country slate floor and brown floor single front door photo in Other with beige walls and a red front door
Small country slate floor and brown floor single front door photo in Other with beige walls and a red front door
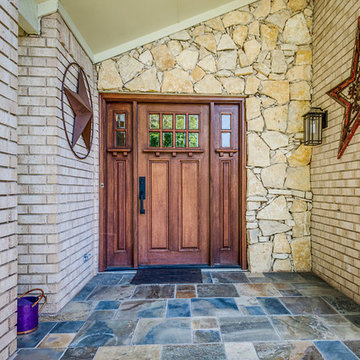
Example of a farmhouse slate floor and multicolored floor entryway design in Dallas with a medium wood front door
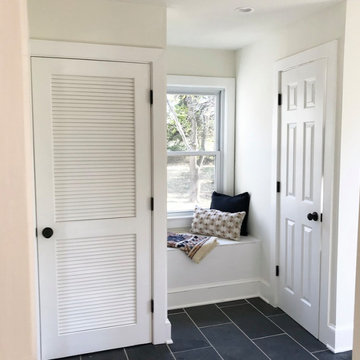
Example of a small cottage slate floor entryway design in DC Metro with a gray front door
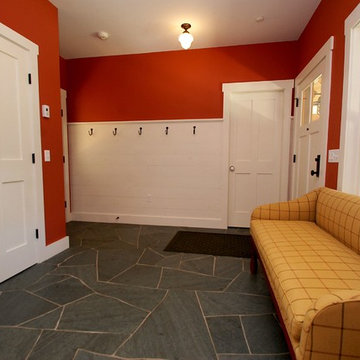
www.gordondixonconstruction.com
Stowe, Vermont
Entryway - farmhouse slate floor entryway idea in Burlington with red walls and a white front door
Entryway - farmhouse slate floor entryway idea in Burlington with red walls and a white front door

Example of a mid-sized cottage slate floor and black floor entryway design in Other with white walls and a light wood front door
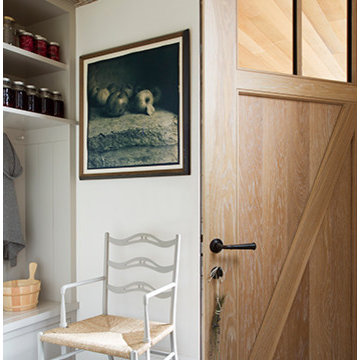
A mudroom entry with a place for everything.
Photo by Eric Roth
Architecture and cabinetry design by Hutker Architects
Example of a small country slate floor and black floor entryway design in Boston with white walls and a light wood front door
Example of a small country slate floor and black floor entryway design in Boston with white walls and a light wood front door
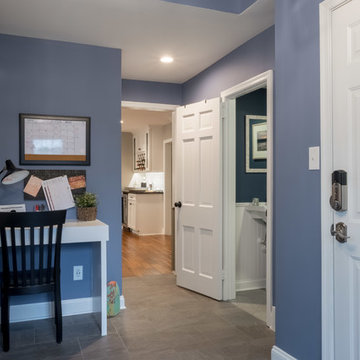
We met these clients through a referral from a previous client. We renovated several rooms in their traditional-style farmhouse in Abington. The kitchen is farmhouse chic, with white cabinetry, black granite counters, Carrara marble subway tile backsplash, and a beverage center. The large island, with its white quartz counter, is multi-functional, with seating for five at the counter and a bench on the end with more seating, a microwave door, a prep sink and a large area for prep work, and loads of storage. The kitchen includes a large sitting area with a corner fireplace and wall mounted television.
The multi-purpose mud room has custom built lockers for coats, shoes and bags, a built-in desk and shelving, and even space for kids to play! All three bathrooms use black and white in varied materials to create clean, classic spaces.
RUDLOFF Custom Builders has won Best of Houzz for Customer Service in 2014, 2015 2016 and 2017. We also were voted Best of Design in 2016, 2017 and 2018, which only 2% of professionals receive. Rudloff Custom Builders has been featured on Houzz in their Kitchen of the Week, What to Know About Using Reclaimed Wood in the Kitchen as well as included in their Bathroom WorkBook article. We are a full service, certified remodeling company that covers all of the Philadelphia suburban area. This business, like most others, developed from a friendship of young entrepreneurs who wanted to make a difference in their clients’ lives, one household at a time. This relationship between partners is much more than a friendship. Edward and Stephen Rudloff are brothers who have renovated and built custom homes together paying close attention to detail. They are carpenters by trade and understand concept and execution. RUDLOFF CUSTOM BUILDERS will provide services for you with the highest level of professionalism, quality, detail, punctuality and craftsmanship, every step of the way along our journey together.
Specializing in residential construction allows us to connect with our clients early in the design phase to ensure that every detail is captured as you imagined. One stop shopping is essentially what you will receive with RUDLOFF CUSTOM BUILDERS from design of your project to the construction of your dreams, executed by on-site project managers and skilled craftsmen. Our concept: envision our client’s ideas and make them a reality. Our mission: CREATING LIFETIME RELATIONSHIPS BUILT ON TRUST AND INTEGRITY.
Photo Credit: JMB Photoworks
Farmhouse Slate Floor Entryway Ideas

Example of a large country slate floor and black floor entryway design in San Francisco with white walls and a black front door
3





