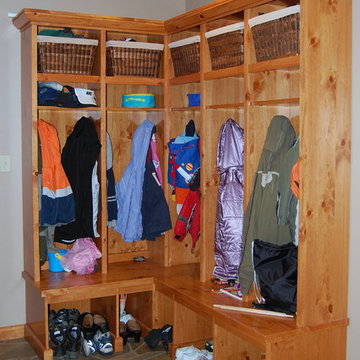Farmhouse Slate Floor Entryway Ideas
Refine by:
Budget
Sort by:Popular Today
101 - 120 of 216 photos
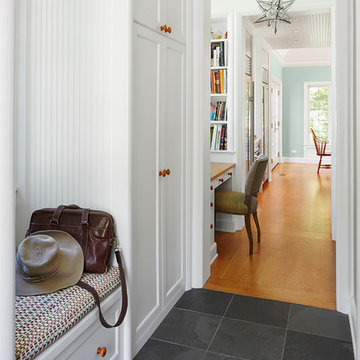
Dave Burk Hedrich Blessing
Example of a mid-sized cottage slate floor mudroom design in Chicago with white walls
Example of a mid-sized cottage slate floor mudroom design in Chicago with white walls
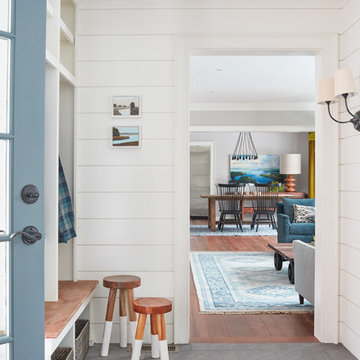
Photography by Jared Kuzia
Mudroom - mid-sized cottage slate floor and gray floor mudroom idea in Boston with white walls
Mudroom - mid-sized cottage slate floor and gray floor mudroom idea in Boston with white walls
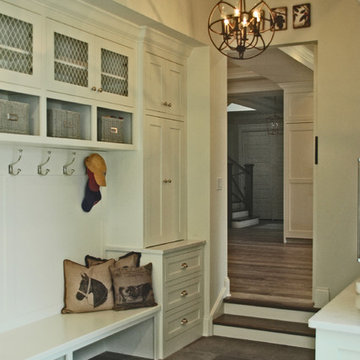
The sunken mud room with it's beautiful stone floor has a white barn door to close it off from the rest of the kitchen. The open locker bench has plenty of coat hooks for the grand kids. There is also a laundry sink and plenty of storage. This mud room has it all!
Meyer Design
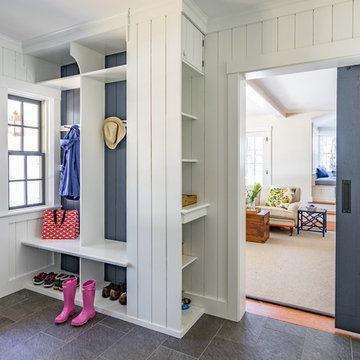
Eric Roth
Entryway - mid-sized cottage slate floor entryway idea in Boston with white walls and a blue front door
Entryway - mid-sized cottage slate floor entryway idea in Boston with white walls and a blue front door

Entryway - small cottage slate floor and blue floor entryway idea in Grand Rapids with white walls and a medium wood front door
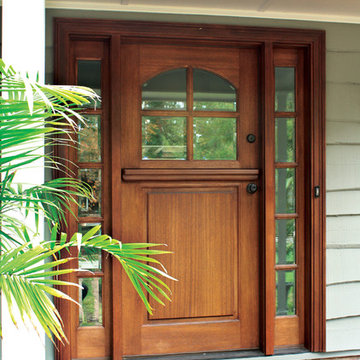
Dutch Door w/ 5LT sidelights
Clear Beveled Low E Glass
Photographed by: Cristina (Avgerinos) McDonald
Inspiration for a country slate floor entryway remodel in Raleigh with gray walls and a medium wood front door
Inspiration for a country slate floor entryway remodel in Raleigh with gray walls and a medium wood front door

Front Entry Gable on Modern Farmhouse
Example of a mid-sized cottage slate floor and blue floor entryway design in San Francisco with white walls and a blue front door
Example of a mid-sized cottage slate floor and blue floor entryway design in San Francisco with white walls and a blue front door
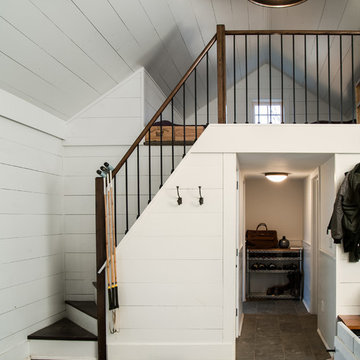
The new mudroom/side entry features a two story space thanks to the removal of the wall and ceiling above. Pendant by Hudson Valley Lighting, hooks by Restoration Hardware. photo by Michael Gabor
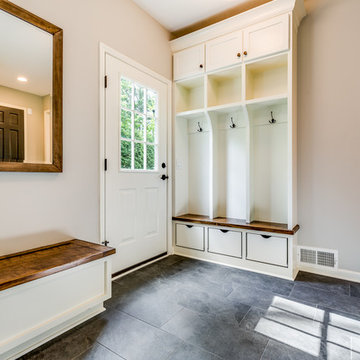
Inspiration for a large country slate floor and black floor mudroom remodel in Cleveland with gray walls
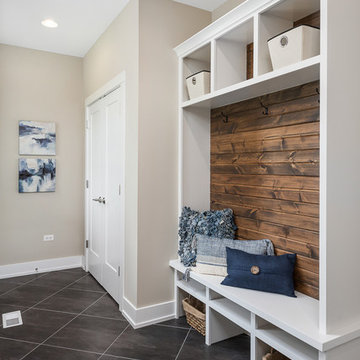
Mudroom with storage, coat closet and backyard access
Inspiration for a mid-sized cottage slate floor and black floor mudroom remodel in Chicago with beige walls and a white front door
Inspiration for a mid-sized cottage slate floor and black floor mudroom remodel in Chicago with beige walls and a white front door
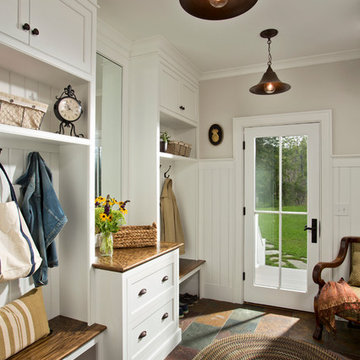
It’s easy to find a place to sit or stash a coat in this comfortably organized mudroom.
Scott Bergmann Photography
Inspiration for a cottage slate floor entryway remodel in Boston with a glass front door and white walls
Inspiration for a cottage slate floor entryway remodel in Boston with a glass front door and white walls
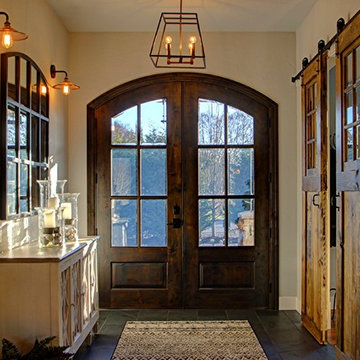
Mike Schmidt
Inspiration for a mid-sized country slate floor and gray floor entryway remodel in Seattle with beige walls and a dark wood front door
Inspiration for a mid-sized country slate floor and gray floor entryway remodel in Seattle with beige walls and a dark wood front door
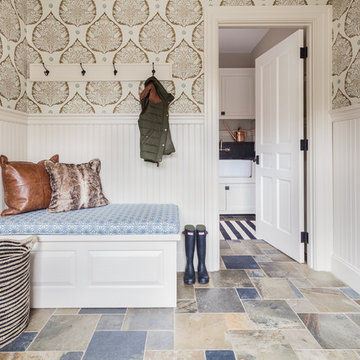
© Greg Perko Photography 2014
Example of a small farmhouse slate floor entryway design in Boston with beige walls
Example of a small farmhouse slate floor entryway design in Boston with beige walls
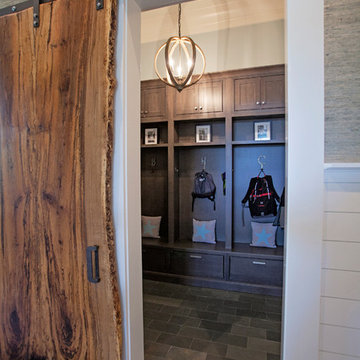
Abby Caroline Photography
Example of a large country slate floor mudroom design in Atlanta with gray walls and a dark wood front door
Example of a large country slate floor mudroom design in Atlanta with gray walls and a dark wood front door
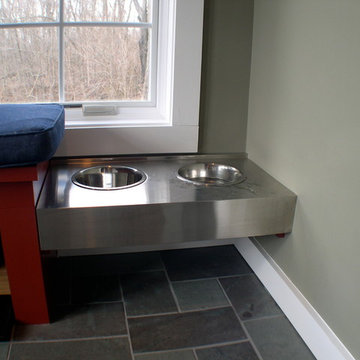
This old farmhouse (ca. late 18th century) has undergone many renovations over the years. Spring Creek Design added its stamp in 2008, with a small mudroom addition and a complete interior renovation.
The addition encompasses a 1st floor mudroom with extensive cabinetry and closetry. Upon entering the space from the driveway, cabinet and countertop space is provided to accommodate incoming grocery bags. Next in line are a series of “lockers” and cubbies - just right for coats, hats and book bags. Further inside is a wrap-around window seat with cedar shoe racks beneath. A stainless steel dog feeding station rounds out the amenities - all built atop a natural Vermont slate floor.
On the lower level, the addition features a full bathroom and a “Dude Pod” - a compact work and play space for the resident code monkey. Outfitted with a stand-up desk and an electronic drum kit, one needs only emerge for Mountain Dew refills and familial visits.
Within the existing space, we added an ensuite bathroom for the third floor bedroom. The second floor bathroom and first floor powder room were also gutted and remodeled.
The master bedroom was extensively remodeled - given a vaulted ceiling and a wall of floor-to-roof built-ins accessed with a rolling ladder.
An extensive, multi-level deck and screen house was added to provide outdoor living space, with secure, dry storage below.
Design Criteria:
- Update house with a high sustainability standard.
- Provide bathroom for daughters’ third floor bedroom.
- Update remaining bathrooms
- Update cramped, low ceilinged master bedroom
- Provide mudroom/entryway solutions.
- Provide a window seating space with good visibility of back and side yards – to keep an eye on the kids at play.
- Replace old deck with a updated deck/screen porch combination.
- Update sitting room with a wood stove and mantle.
Special Features:
- Insulated Concrete Forms used for Dude Pod foundation.
- Soy-based spray foam insulation used in the addition and master bedroom.
- Paperstone countertops in mudroom.
- Zero-VOC paints and finishes used throughout the project.
- All decking and trim for the deck/screen porch is made from 100% recycled HDPE (milk jugs, soda, water bottles)
- High efficiency combination washer/dryer.
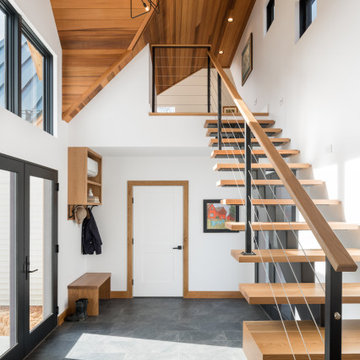
Mid-sized country slate floor, gray floor and wood ceiling entryway photo in Burlington with white walls and a glass front door
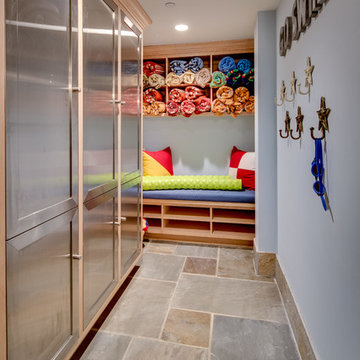
Maryland Photography, Inc.
Large farmhouse slate floor entryway photo in DC Metro with blue walls and a white front door
Large farmhouse slate floor entryway photo in DC Metro with blue walls and a white front door
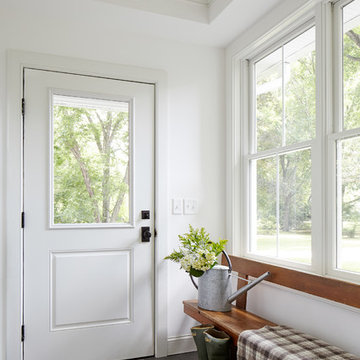
Mudroom with beadboard ceiling and bluestone floor. Photo by Kyle Born.
Inspiration for a mid-sized country slate floor and gray floor entryway remodel in Philadelphia with white walls and a white front door
Inspiration for a mid-sized country slate floor and gray floor entryway remodel in Philadelphia with white walls and a white front door
Farmhouse Slate Floor Entryway Ideas
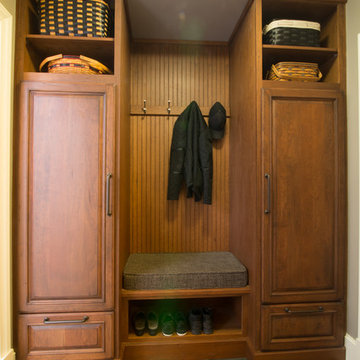
Example of a small country slate floor mudroom design in Other with gray walls
6






