Farmhouse Slate Floor Entryway Ideas
Refine by:
Budget
Sort by:Popular Today
121 - 140 of 216 photos
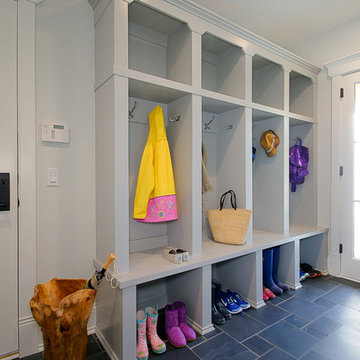
Example of a mid-sized cottage slate floor entryway design in Chicago with white walls and a glass front door

Mid-sized country slate floor and black floor entryway photo in Chicago with gray walls and a white front door
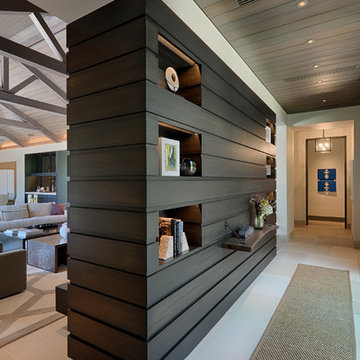
Technical Imagery Studios
Huge farmhouse slate floor and beige floor double front door photo in San Francisco with white walls and a glass front door
Huge farmhouse slate floor and beige floor double front door photo in San Francisco with white walls and a glass front door
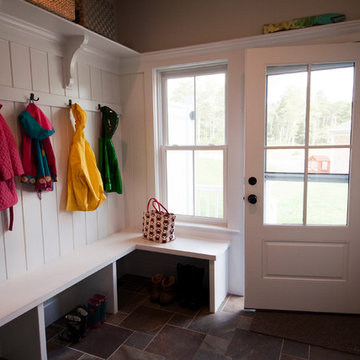
A3 Architects
Inspiration for a mid-sized farmhouse slate floor entryway remodel in Boston with beige walls and a white front door
Inspiration for a mid-sized farmhouse slate floor entryway remodel in Boston with beige walls and a white front door
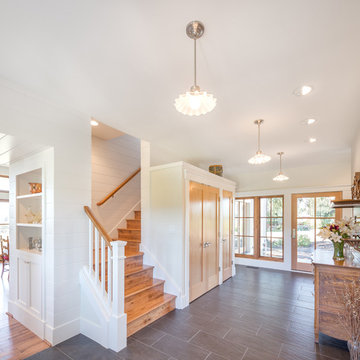
The Shadowood House is part of a farm that has been in the client's family for generations. At the beginning of the process, the clients were living in a house (where this one now sits) that had been through addition after addition, making the spaces feel cramped and non-cohesive. They wanted a space for family gatherings, that was a modern take on a simple farmhouse. The clients wanted a house that feels comfortable for their children and grandchildren, but also enables them to age-in-place. In short, they wanted a house that would offer generations to come a place to feel at home.
Josh Partee AIAP, ASMP, LEED AP / Architectural Photographer
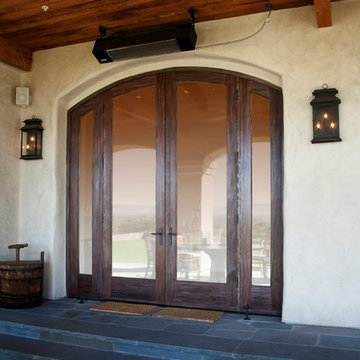
Pair of Entry Doors with side lights, by Antigua Doors www.antiguadoors.com
Mid-sized country slate floor entryway photo in San Francisco with beige walls and a dark wood front door
Mid-sized country slate floor entryway photo in San Francisco with beige walls and a dark wood front door
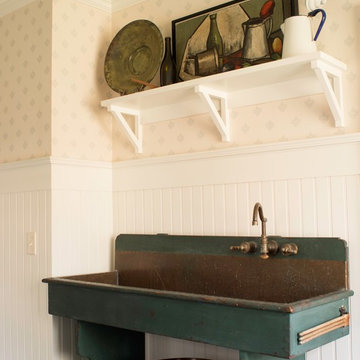
Mid-sized cottage slate floor mudroom photo in Other with multicolored walls

This mudroom can be opened up to the rest of the first floor plan with hidden pocket doors! The open bench, hooks and cubbies add super flexible storage!
Architect: Meyer Design
Photos: Jody Kmetz
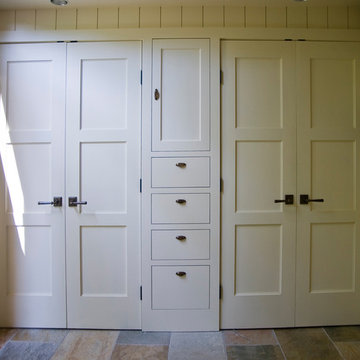
Large entry foyer with lots of windows and closet space. Dark iron hardware
Example of a large cottage slate floor and gray floor entryway design in Boston with white walls and a medium wood front door
Example of a large cottage slate floor and gray floor entryway design in Boston with white walls and a medium wood front door
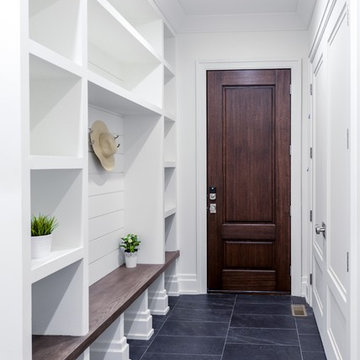
Mid-sized country slate floor and black floor entryway photo in New York with white walls and a dark wood front door
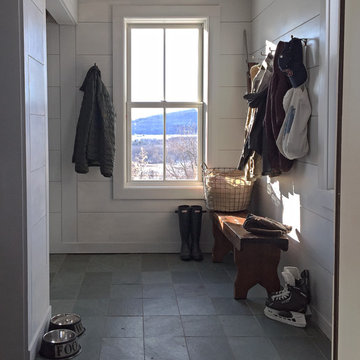
Inspiration for a mid-sized country slate floor mudroom remodel in Burlington with white walls
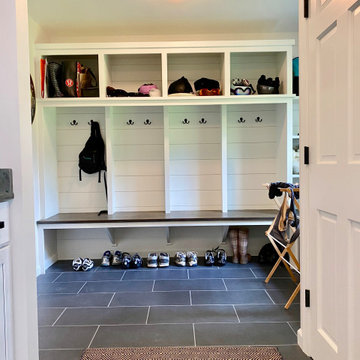
entry mudroom with coat closet, tiled floor and wood door with side window
Mid-sized country slate floor and black floor entryway photo in Boston with white walls and a light wood front door
Mid-sized country slate floor and black floor entryway photo in Boston with white walls and a light wood front door
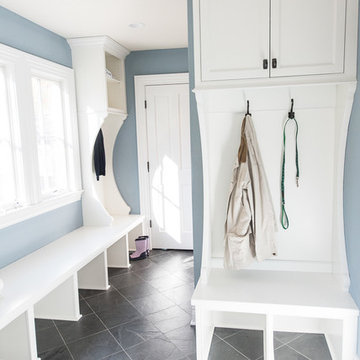
elaine janet photography
Entryway - mid-sized cottage slate floor entryway idea in New York with blue walls and a medium wood front door
Entryway - mid-sized cottage slate floor entryway idea in New York with blue walls and a medium wood front door
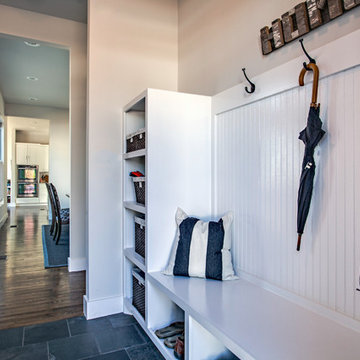
Steven Long Photography
Example of a large country slate floor entryway design in Nashville with white walls
Example of a large country slate floor entryway design in Nashville with white walls
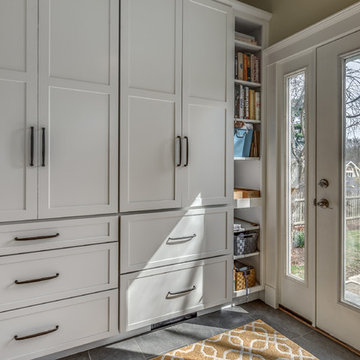
Example of a mid-sized country slate floor and gray floor entryway design in Boston with beige walls and a white front door
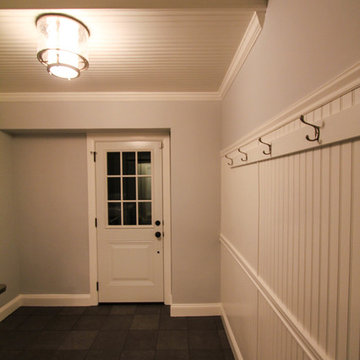
DuraSupreme Cabinetry
This timeless and classic kitchen informed the main living and lower level renovation with white and grey as the palette, and sophisticated details at every turn.
Stylized shaker cabinetry took the cabinets to a new level with chrome hardware, soft close doors, and modern appliances that make it a dream kitchen for any cook. By knocking down the existing dining room wall, the kitchen expanded graciously and now includes a large seated island treated with furniture-like details in a soft dark grey. The white and grey tones play beautifully off the warm hand scraped wood floor that runs throughout the main level, providing a warmth underfoot. Openings were widened to allow for a more open floor plan and an extra wide barn door adds style to the front entrance. Additional dining was added to the former dining room as a breakfast nook complete with storage bench seating. A wine bar is tucked into a corner next to the living area allowing for easy access when entertaining.
dRemodeling also built in a custom bookshelf/entertainment area as well as a new mantle and tile surround. The upstairs closet was removed to allow for a larger foyer. The lower level features a newly organized laundry room that is wrapped in traditional wainscoting along one wall and the ceiling. New doors, windows, register cover, and light switch covers were installed to give the space a total and complete makeover, down to the smallest detail.
www.dremodeling.com
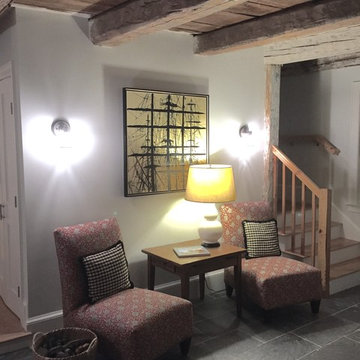
e4 Interior Design
This farmhouse was purchased by the clients in the end of 2015. The timeframe for the renovation was tight, as the home is a hot summer rental in the historic district of Kennebunkport. This antique colonial home had been expanded over the years. The intention behind the renovation was quite simple; to remove wall paper, apply fresh paint, change out some light fixtures and renovate the kitchen. A somewhat small project turned into a massive renovation, with the renovation of 3 bathrooms and a powder room, a kitchen, adding a staircase, plumbing, floors, changing windows, not to mention furnishing the entire house afterwords. The finished product really speaks for itself!
The aesthetic is "coastal farmhouse". We did not want to make it too coastal (as it is not on the water, but rather in a coastal town) or too farmhouse-y (while still trying to maintain some of the character of the house.) Old floors on both the first and second levels were made plumb (reused as vertical supports), and the old wood beams were repurposed as well - both in the floors and in the architectural details. For example - in the fireplace in the kitchen and around the door openings into the dining room you can see the repurposed wood! The newel post and balusters on the mudroom stairs were also from the repurposed lot of wood, but completely refinished for a new use.
The clients were young and savvy, with a very hands on approach to the design and construction process. A very skilled bargain hunter, the client spent much of her free time when she was not working, going to estate sales and outlets to outfit the house. Their builder, as stated earlier, was very savvy in reusing wood where he could as well as salvaging things such as the original doors and door hardware while at the same time bringing the house up to date.
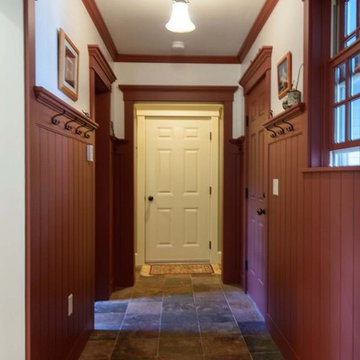
Entryway - mid-sized cottage slate floor entryway idea in Burlington with red walls and a red front door
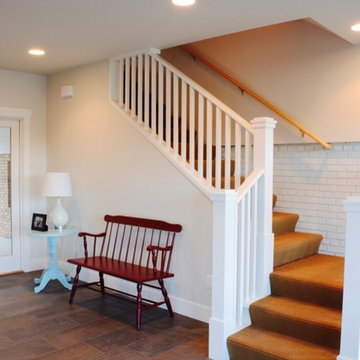
Inspiration for a mid-sized country slate floor entryway remodel in Other with white walls and a white front door
Farmhouse Slate Floor Entryway Ideas
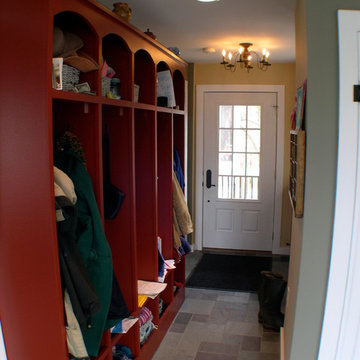
This old farmhouse (ca. late 18th century) has undergone many renovations over the years. Spring Creek Design added its stamp in 2008, with a small mudroom addition and a complete interior renovation.
The addition encompasses a 1st floor mudroom with extensive cabinetry and closetry. Upon entering the space from the driveway, cabinet and countertop space is provided to accommodate incoming grocery bags. Next in line are a series of “lockers” and cubbies - just right for coats, hats and book bags. Further inside is a wrap-around window seat with cedar shoe racks beneath. A stainless steel dog feeding station rounds out the amenities - all built atop a natural Vermont slate floor.
On the lower level, the addition features a full bathroom and a “Dude Pod” - a compact work and play space for the resident code monkey. Outfitted with a stand-up desk and an electronic drum kit, one needs only emerge for Mountain Dew refills and familial visits.
Within the existing space, we added an ensuite bathroom for the third floor bedroom. The second floor bathroom and first floor powder room were also gutted and remodeled.
The master bedroom was extensively remodeled - given a vaulted ceiling and a wall of floor-to-roof built-ins accessed with a rolling ladder.
An extensive, multi-level deck and screen house was added to provide outdoor living space, with secure, dry storage below.
Design Criteria:
- Update house with a high sustainability standard.
- Provide bathroom for daughters’ third floor bedroom.
- Update remaining bathrooms
- Update cramped, low ceilinged master bedroom
- Provide mudroom/entryway solutions.
- Provide a window seating space with good visibility of back and side yards – to keep an eye on the kids at play.
- Replace old deck with a updated deck/screen porch combination.
- Update sitting room with a wood stove and mantle.
Special Features:
- Insulated Concrete Forms used for Dude Pod foundation.
- Soy-based spray foam insulation used in the addition and master bedroom.
- Paperstone countertops in mudroom.
- Zero-VOC paints and finishes used throughout the project.
- All decking and trim for the deck/screen porch is made from 100% recycled HDPE (milk jugs, soda, water bottles)
- High efficiency combination washer/dryer.
7





