Farmhouse Basement with Beige Walls Ideas
Refine by:
Budget
Sort by:Popular Today
1 - 20 of 228 photos
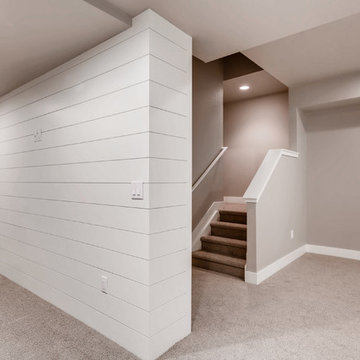
This farmhouse inspired basement features a shiplap accent wall with wet bar, lots of entertainment space a double-wide built-in wine rack and farmhouse style throughout.
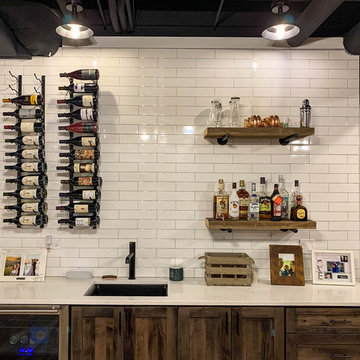
Inspiration for a large cottage walk-out vinyl floor and brown floor basement remodel in Chicago with beige walls
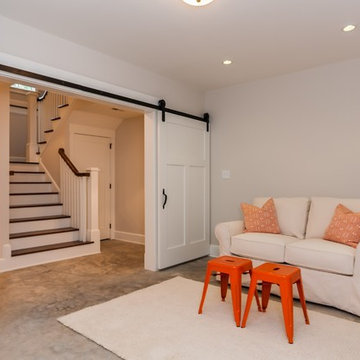
Example of a mid-sized cottage concrete floor basement design in Raleigh with beige walls
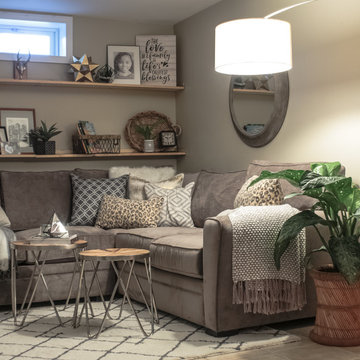
www.fwmadebycarli.com, Fearfully & Wonderfully Made
Sectional: Artemis II 3-pc. Microfiber Sectional Sofa
Inspiration for a mid-sized cottage carpeted and white floor basement remodel in New York with beige walls
Inspiration for a mid-sized cottage carpeted and white floor basement remodel in New York with beige walls
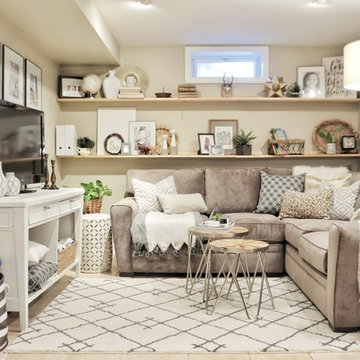
www.fwmadebycarli.com, Fearfully & Wonderfully Made
Sectional: Artemis II 3-pc. Microfiber Sectional Sofa
Stool: Outdoor Ceramic Lattice Petal Stool
Example of a mid-sized country carpeted and white floor basement design in New York with beige walls
Example of a mid-sized country carpeted and white floor basement design in New York with beige walls
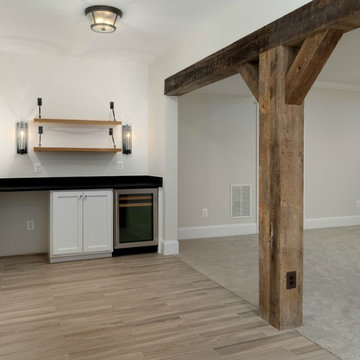
Example of a large cottage porcelain tile and brown floor basement design in DC Metro with beige walls and no fireplace
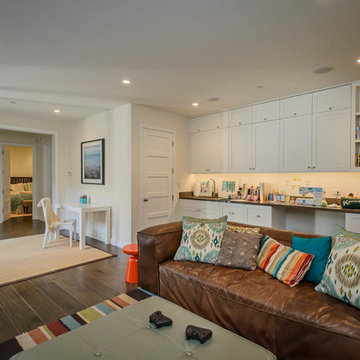
Walnut Cabinets
Basement - large farmhouse underground dark wood floor basement idea in San Francisco with beige walls and no fireplace
Basement - large farmhouse underground dark wood floor basement idea in San Francisco with beige walls and no fireplace
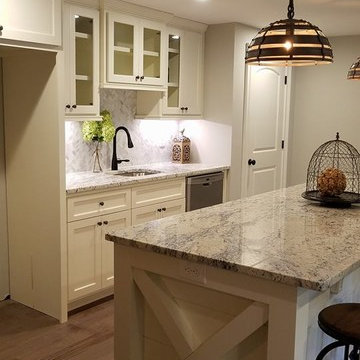
Todd DiFiore
Large cottage look-out medium tone wood floor and brown floor basement photo in Atlanta with beige walls and no fireplace
Large cottage look-out medium tone wood floor and brown floor basement photo in Atlanta with beige walls and no fireplace
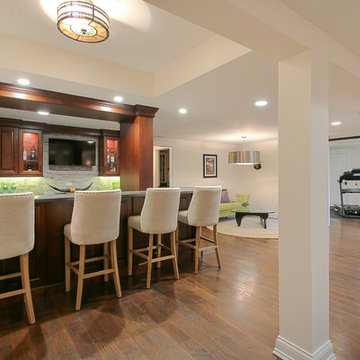
Inspiration for a mid-sized cottage underground medium tone wood floor basement remodel in Chicago with beige walls

Inspired by the majesty of the Northern Lights and this family's everlasting love for Disney, this home plays host to enlighteningly open vistas and playful activity. Like its namesake, the beloved Sleeping Beauty, this home embodies family, fantasy and adventure in their truest form. Visions are seldom what they seem, but this home did begin 'Once Upon a Dream'. Welcome, to The Aurora.
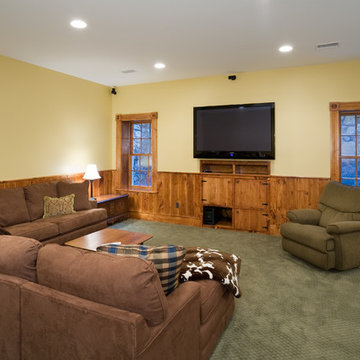
Inspiration for a farmhouse carpeted and green floor basement remodel in DC Metro with beige walls and no fireplace
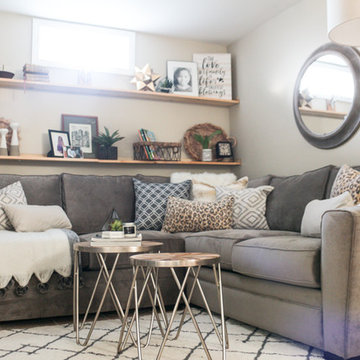
www.fwmadebycarli.com, Fearfully & Wonderfully Made
Sectional: Artemis II 3-pc. Microfiber Sectional Sofa
Mid-sized country carpeted and white floor basement photo in New York with beige walls
Mid-sized country carpeted and white floor basement photo in New York with beige walls
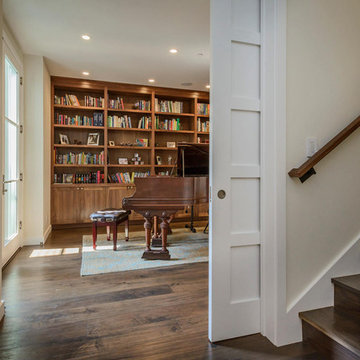
Walnut Cabinets
Basement - large country underground dark wood floor basement idea in San Francisco with beige walls and no fireplace
Basement - large country underground dark wood floor basement idea in San Francisco with beige walls and no fireplace
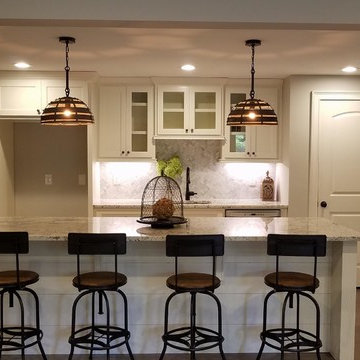
Todd DiFiore
Basement - large country look-out medium tone wood floor and brown floor basement idea in Atlanta with beige walls and no fireplace
Basement - large country look-out medium tone wood floor and brown floor basement idea in Atlanta with beige walls and no fireplace
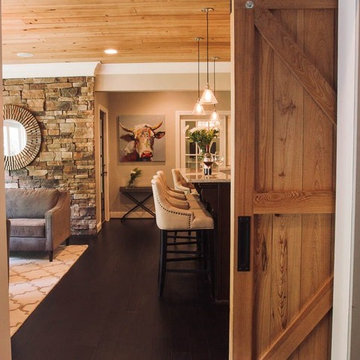
Beautiful custom sliding bar door separates the theater room and the living room, bar/entertainment area in this chic farmhouse style basement.
Basement - mid-sized country walk-out dark wood floor and brown floor basement idea in Atlanta with beige walls
Basement - mid-sized country walk-out dark wood floor and brown floor basement idea in Atlanta with beige walls
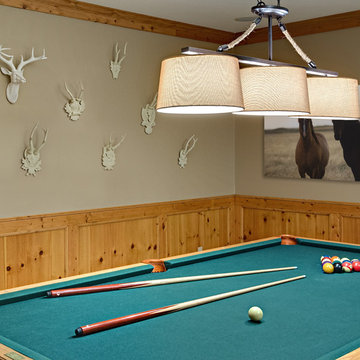
Mark Ehlen of Ehlen Creative Communications, LLC
Example of a farmhouse walk-out carpeted basement design in Minneapolis with beige walls, a standard fireplace and a stone fireplace
Example of a farmhouse walk-out carpeted basement design in Minneapolis with beige walls, a standard fireplace and a stone fireplace
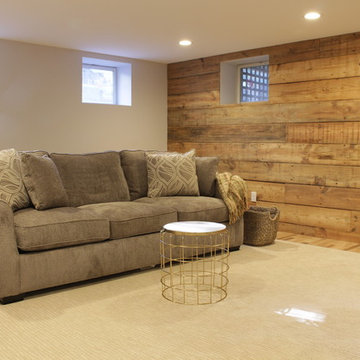
This ship lap wall is a show stopper. Wow, wow, wow as I turned the corner into this fab family room.
It certainly warmed up this space. The wide planks add so much character. This homeowner had this vision and it was spot on.
Photo Credit: N. Leonard

Mid-sized cottage look-out vinyl floor and white floor basement photo in Grand Rapids with beige walls, a standard fireplace and a brick fireplace
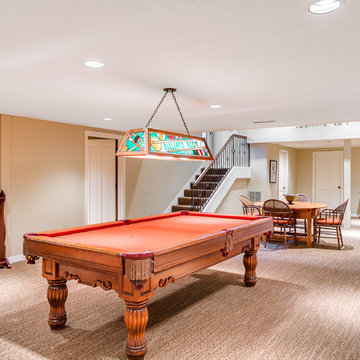
Basement - large country underground carpeted basement idea in Seattle with beige walls and no fireplace
Farmhouse Basement with Beige Walls Ideas
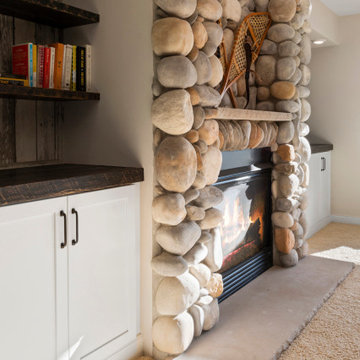
Today’s basements are much more than dark, dingy spaces or rec rooms of years ago. Because homeowners are spending more time in them, basements have evolved into lower-levels with distinctive spaces, complete with stone and marble fireplaces, sitting areas, coffee and wine bars, home theaters, over sized guest suites and bathrooms that rival some of the most luxurious resort accommodations.
Gracing the lakeshore of Lake Beulah, this homes lower-level presents a beautiful opening to the deck and offers dynamic lake views. To take advantage of the home’s placement, the homeowner wanted to enhance the lower-level and provide a more rustic feel to match the home’s main level, while making the space more functional for boating equipment and easy access to the pier and lakefront.
Jeff Auberger designed a seating area to transform into a theater room with a touch of a button. A hidden screen descends from the ceiling, offering a perfect place to relax after a day on the lake. Our team worked with a local company that supplies reclaimed barn board to add to the decor and finish off the new space. Using salvaged wood from a corn crib located in nearby Delavan, Jeff designed a charming area near the patio door that features two closets behind sliding barn doors and a bench nestled between the closets, providing an ideal spot to hang wet towels and store flip flops after a day of boating. The reclaimed barn board was also incorporated into built-in shelving alongside the fireplace and an accent wall in the updated kitchenette.
Lastly the children in this home are fans of the Harry Potter book series, so naturally, there was a Harry Potter themed cupboard under the stairs created. This cozy reading nook features Hogwartz banners and wizarding wands that would amaze any fan of the book series.
1





