Farmhouse Bath with Medium Tone Wood Cabinets Ideas
Refine by:
Budget
Sort by:Popular Today
1 - 20 of 197 photos
Item 1 of 4

I used a patterned tile on the floor, warm wood on the vanity, and dark molding on the walls to give this small bathroom a ton of character.
Example of a small farmhouse 3/4 porcelain tile cement tile floor, single-sink and shiplap wall bathroom design in Boise with shaker cabinets, medium tone wood cabinets, white walls, an undermount sink, quartz countertops, white countertops and a freestanding vanity
Example of a small farmhouse 3/4 porcelain tile cement tile floor, single-sink and shiplap wall bathroom design in Boise with shaker cabinets, medium tone wood cabinets, white walls, an undermount sink, quartz countertops, white countertops and a freestanding vanity

What was once a dark, unwelcoming alcove is now a bright, luxurious haven. The over-sized soaker fills this extra large space and is complimented with 3 x 12 subway tiles. The contrasting grout color speaks to the black fixtures and accents throughout the room. We love the custom-sized niches that perfectly hold the client's "jellies and jams."
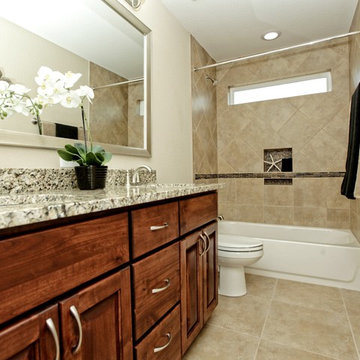
Dual-flush toilets and humidity sensing exhaust vents throughout all bathrooms.
Inspiration for a mid-sized cottage kids' beige tile and porcelain tile porcelain tile bathroom remodel in Austin with an undermount sink, raised-panel cabinets, medium tone wood cabinets, granite countertops, a two-piece toilet and beige walls
Inspiration for a mid-sized cottage kids' beige tile and porcelain tile porcelain tile bathroom remodel in Austin with an undermount sink, raised-panel cabinets, medium tone wood cabinets, granite countertops, a two-piece toilet and beige walls
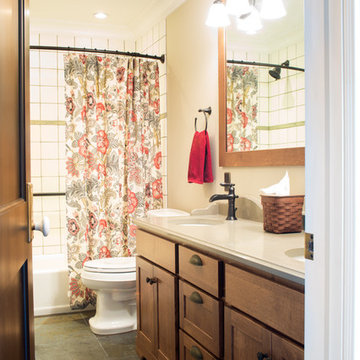
Mid-sized country multicolored tile and stone tile slate floor bathroom photo in Other with an undermount sink, shaker cabinets, medium tone wood cabinets, quartz countertops and beige walls
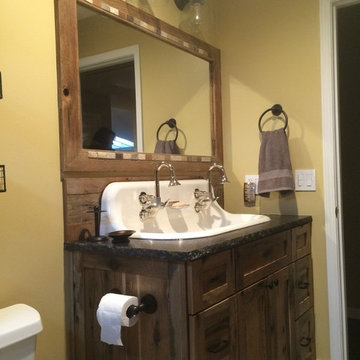
Example of a mid-sized farmhouse kids' brown tile and porcelain tile porcelain tile bathroom design in Kansas City with a wall-mount sink, shaker cabinets, medium tone wood cabinets, granite countertops, a two-piece toilet and beige walls
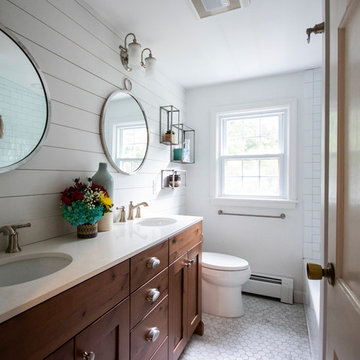
Example of a mid-sized farmhouse master white tile and porcelain tile mosaic tile floor and white floor bathroom design in Providence with recessed-panel cabinets, medium tone wood cabinets, a two-piece toilet, white walls, an undermount sink, quartz countertops, a hinged shower door and white countertops
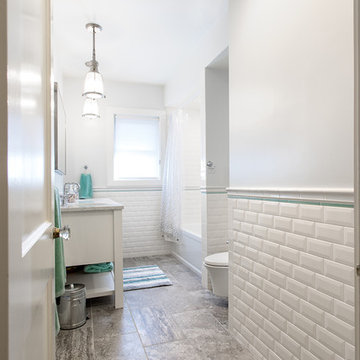
Evan White
Inspiration for a farmhouse master white tile and subway tile marble floor bathroom remodel in Boston with a wall-mount toilet, beaded inset cabinets, medium tone wood cabinets, white walls, an integrated sink and marble countertops
Inspiration for a farmhouse master white tile and subway tile marble floor bathroom remodel in Boston with a wall-mount toilet, beaded inset cabinets, medium tone wood cabinets, white walls, an integrated sink and marble countertops
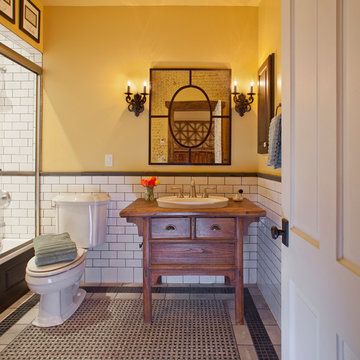
carrara marble
Example of a mid-sized farmhouse 3/4 white tile and stone tile marble floor bathroom design in Denver with furniture-like cabinets, medium tone wood cabinets, a two-piece toilet, yellow walls, a drop-in sink and wood countertops
Example of a mid-sized farmhouse 3/4 white tile and stone tile marble floor bathroom design in Denver with furniture-like cabinets, medium tone wood cabinets, a two-piece toilet, yellow walls, a drop-in sink and wood countertops
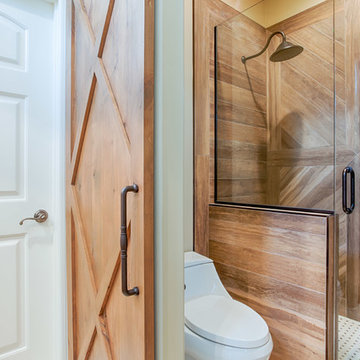
This modern farmhouse Jack and Jill bathroom features SOLLiD Value Series - Tahoe Ash cabinets with a traugh Farmhouse Sink. The cabinet pulls and barn door pull are Jeffrey Alexander by Hardware Resources - Durham Cabinet pulls and knobs. The floor is marble and the shower is porcelain wood look plank tile. The vanity also features a custom wood backsplash panel to match the cabinets. This bathroom also features an MK Cabinetry custom build Alder barn door stained to match the cabinets.
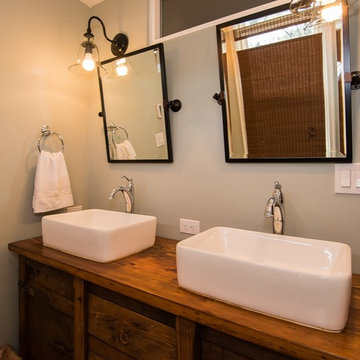
Bathroom - large farmhouse master beige tile and porcelain tile porcelain tile and beige floor bathroom idea in Portland with flat-panel cabinets, medium tone wood cabinets, a two-piece toilet, green walls, a vessel sink, wood countertops and a hinged shower door
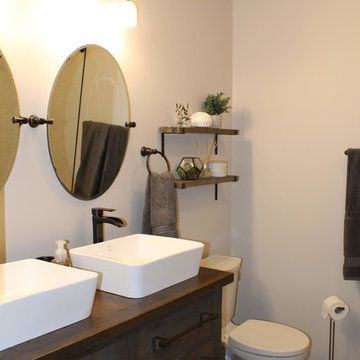
This small bathroom needed to serve a family with 4 kids, so double sinks were still a must. The rustic vanity turned out so beautiful and they loved the idea of raised ceramic sinks.
Oil rubbed bronze accents, soft gray paint, gray wood plank ceramic tile, and white penny tile in the shower pulled this bathroom together seamlessly.
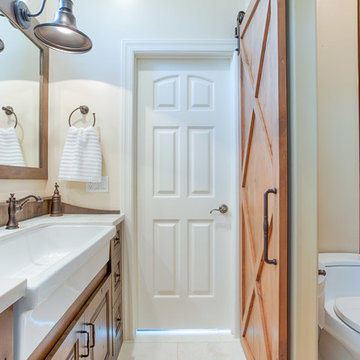
This modern farmhouse Jack and Jill bathroom features SOLLiD Value Series - Tahoe Ash cabinets with a traugh Farmhouse Sink. The cabinet pulls and barn door pull are Jeffrey Alexander by Hardware Resources - Durham Cabinet pulls and knobs. The floor is marble and the shower is porcelain wood look plank tile. The vanity also features a custom wood backsplash panel to match the cabinets. This bathroom also features an MK Cabinetry custom build Alder barn door stained to match the cabinets.
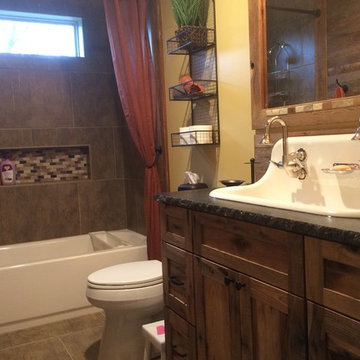
Mid-sized country kids' gray tile and porcelain tile porcelain tile bathroom photo in Kansas City with a wall-mount sink, shaker cabinets, medium tone wood cabinets, granite countertops, a two-piece toilet and beige walls
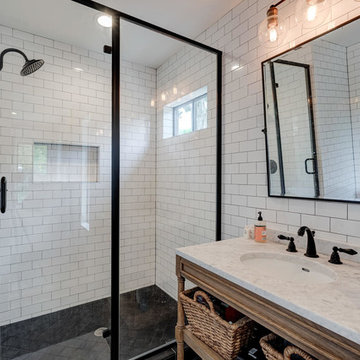
Bathroom - mid-sized country kids' white tile and subway tile ceramic tile and black floor bathroom idea in Austin with furniture-like cabinets, medium tone wood cabinets, white walls, an undermount sink, marble countertops, a hinged shower door and gray countertops
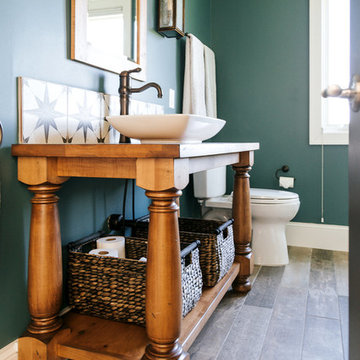
Inspiration for a mid-sized cottage gray tile and marble tile porcelain tile and gray floor bathroom remodel in Minneapolis with furniture-like cabinets, medium tone wood cabinets, green walls, a vessel sink and wood countertops
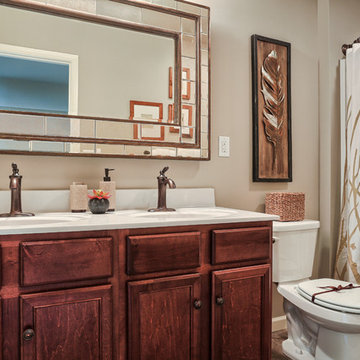
Be your own kind of beautiful!
The Laurel townhouse model at 1725 Haralson Drive, Mechanicsburg in Orchard Glen.
Photo Credit: Justin Tearney
Mid-sized farmhouse kids' bathroom photo in Chicago with recessed-panel cabinets, medium tone wood cabinets and beige walls
Mid-sized farmhouse kids' bathroom photo in Chicago with recessed-panel cabinets, medium tone wood cabinets and beige walls
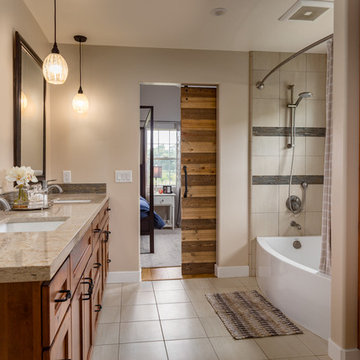
Large farmhouse master beige tile and porcelain tile porcelain tile and beige floor bathroom photo in Other with shaker cabinets, medium tone wood cabinets, beige walls, an undermount sink and quartz countertops
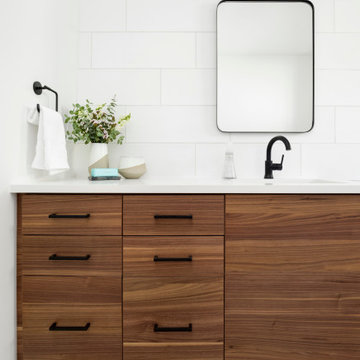
While the majority of APD designs are created to meet the specific and unique needs of the client, this whole home remodel was completed in partnership with Black Sheep Construction as a high end house flip. From space planning to cabinet design, finishes to fixtures, appliances to plumbing, cabinet finish to hardware, paint to stone, siding to roofing; Amy created a design plan within the contractor’s remodel budget focusing on the details that would be important to the future home owner. What was a single story house that had fallen out of repair became a stunning Pacific Northwest modern lodge nestled in the woods!
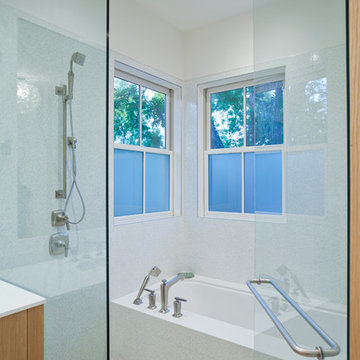
Wet zone design features a built in bath and shower area with windows for natural light and an open airy feeling. Architectural Design by Clark | Richardson Architects in Austin, Texas. Photo by Andrea Calo.
Farmhouse Bath with Medium Tone Wood Cabinets Ideas
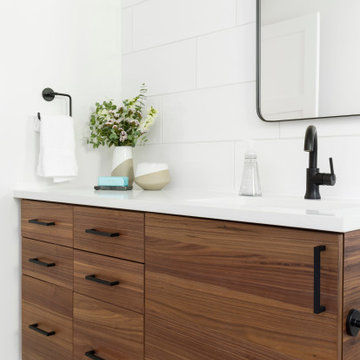
While the majority of APD designs are created to meet the specific and unique needs of the client, this whole home remodel was completed in partnership with Black Sheep Construction as a high end house flip. From space planning to cabinet design, finishes to fixtures, appliances to plumbing, cabinet finish to hardware, paint to stone, siding to roofing; Amy created a design plan within the contractor’s remodel budget focusing on the details that would be important to the future home owner. What was a single story house that had fallen out of repair became a stunning Pacific Northwest modern lodge nestled in the woods!
1







