Mid-Sized Farmhouse Bath with Blue Cabinets Ideas
Refine by:
Budget
Sort by:Popular Today
1 - 20 of 395 photos
Item 1 of 4

We planned a thoughtful redesign of this beautiful home while retaining many of the existing features. We wanted this house to feel the immediacy of its environment. So we carried the exterior front entry style into the interiors, too, as a way to bring the beautiful outdoors in. In addition, we added patios to all the bedrooms to make them feel much bigger. Luckily for us, our temperate California climate makes it possible for the patios to be used consistently throughout the year.
The original kitchen design did not have exposed beams, but we decided to replicate the motif of the 30" living room beams in the kitchen as well, making it one of our favorite details of the house. To make the kitchen more functional, we added a second island allowing us to separate kitchen tasks. The sink island works as a food prep area, and the bar island is for mail, crafts, and quick snacks.
We designed the primary bedroom as a relaxation sanctuary – something we highly recommend to all parents. It features some of our favorite things: a cognac leather reading chair next to a fireplace, Scottish plaid fabrics, a vegetable dye rug, art from our favorite cities, and goofy portraits of the kids.
---
Project designed by Courtney Thomas Design in La Cañada. Serving Pasadena, Glendale, Monrovia, San Marino, Sierra Madre, South Pasadena, and Altadena.
For more about Courtney Thomas Design, see here: https://www.courtneythomasdesign.com/
To learn more about this project, see here:
https://www.courtneythomasdesign.com/portfolio/functional-ranch-house-design/

Although the footprint stayed the same, the functionality and storage were greatly improved, along with all the surfaces and fixtures.
Bathroom - mid-sized cottage kids' white tile and porcelain tile double-sink bathroom idea in San Francisco with raised-panel cabinets, blue cabinets, an undermount sink, quartz countertops, white countertops and a built-in vanity
Bathroom - mid-sized cottage kids' white tile and porcelain tile double-sink bathroom idea in San Francisco with raised-panel cabinets, blue cabinets, an undermount sink, quartz countertops, white countertops and a built-in vanity

Caleb Vandermeer Photography
Example of a mid-sized country master white tile and porcelain tile porcelain tile and gray floor bathroom design in Portland with shaker cabinets, blue cabinets, a two-piece toilet, blue walls, an undermount sink, quartz countertops and a hinged shower door
Example of a mid-sized country master white tile and porcelain tile porcelain tile and gray floor bathroom design in Portland with shaker cabinets, blue cabinets, a two-piece toilet, blue walls, an undermount sink, quartz countertops and a hinged shower door

Bathroom - mid-sized cottage kids' white tile and ceramic tile porcelain tile, blue floor and single-sink bathroom idea in Phoenix with shaker cabinets, blue cabinets, a two-piece toilet, white walls, an undermount sink, quartz countertops, white countertops and a built-in vanity

Architectural advisement, Interior Design, Custom Furniture Design & Art Curation by Chango & Co
Photography by Sarah Elliott
See the feature in Rue Magazine

Bright and fun bathroom featuring a floating, navy, custom vanity, decorative, patterned, floor tile that leads into a step down shower with a linear drain. The transom window above the vanity adds natural light to the space.
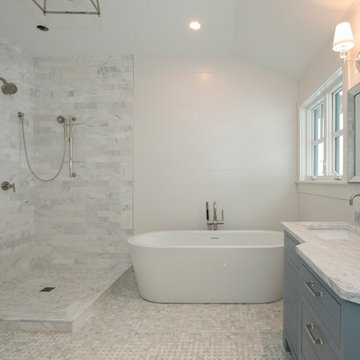
Inspiration for a mid-sized country master white tile and marble tile marble floor and white floor bathroom remodel in New York with flat-panel cabinets, blue cabinets, a two-piece toilet, white walls, an undermount sink, marble countertops and white countertops
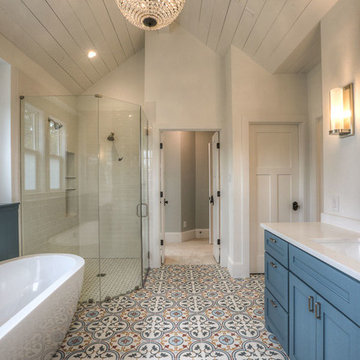
master bath vanity.
Example of a mid-sized farmhouse master multicolored tile and ceramic tile ceramic tile bathroom design in Houston with shaker cabinets, blue cabinets, white walls, an undermount sink and marble countertops
Example of a mid-sized farmhouse master multicolored tile and ceramic tile ceramic tile bathroom design in Houston with shaker cabinets, blue cabinets, white walls, an undermount sink and marble countertops
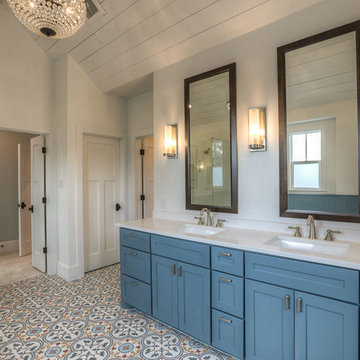
master bath vanity.
Bathroom - mid-sized country master multicolored tile and ceramic tile ceramic tile bathroom idea in Houston with shaker cabinets, blue cabinets, white walls, an undermount sink and marble countertops
Bathroom - mid-sized country master multicolored tile and ceramic tile ceramic tile bathroom idea in Houston with shaker cabinets, blue cabinets, white walls, an undermount sink and marble countertops
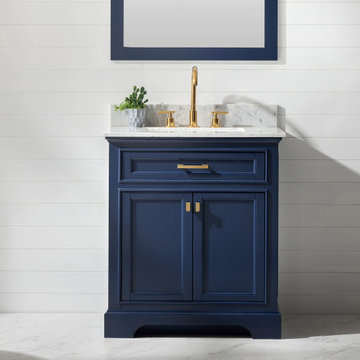
Combining classic charms with modern features, the elegant Milano Vanity Collection by Design Element will instantly transform your bathroom into a work of art. All Milano vanity cabinets are constructed from solid birch hardwood and paired with a 1-inch thick seamless Carrara White Marble countertop and backsplash from Italy that are cut from a single slab. Soft closing doors and drawers provide smooth and quiet operations, while brushed finished metal hardware provides the perfect finishing touch. Other fine details include white porcelain sinks with overflow, dovetail joint drawer construction, predrilled holes to accommodate 8-inch widespread faucets, and multi-layer paint finish on the cabinets provide beauty and durability for years to come.
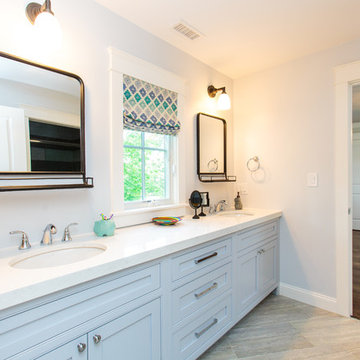
J&J bathroom where we snuck a window on the vanity wall to breakup the vanity wall but also to add natural light!
Mid-sized country kids' stone tile ceramic tile tub/shower combo photo in Boston with beaded inset cabinets, blue cabinets, an undermount sink and quartz countertops
Mid-sized country kids' stone tile ceramic tile tub/shower combo photo in Boston with beaded inset cabinets, blue cabinets, an undermount sink and quartz countertops
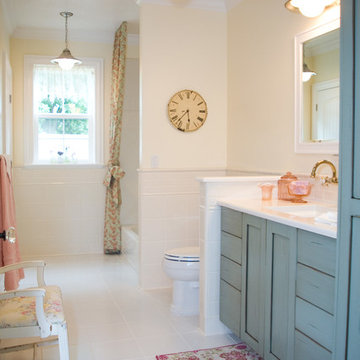
Example of a mid-sized farmhouse kids' white tile and subway tile porcelain tile bathroom design in Salt Lake City with an undermount sink, recessed-panel cabinets, blue cabinets, quartz countertops, a two-piece toilet and yellow walls
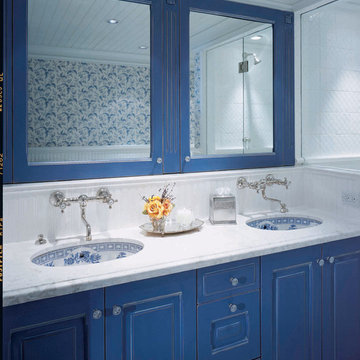
Custom cabinetry based on a Swedish antique cabinet.
Bathroom - mid-sized country master bathroom idea in Denver with raised-panel cabinets and blue cabinets
Bathroom - mid-sized country master bathroom idea in Denver with raised-panel cabinets and blue cabinets
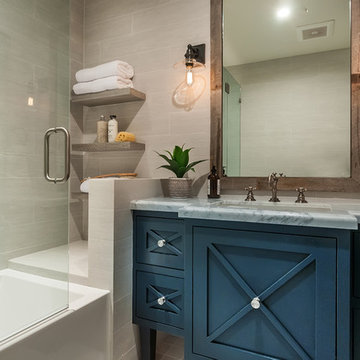
Inspiration for a mid-sized cottage master gray tile and ceramic tile limestone floor and gray floor bathroom remodel in Los Angeles with recessed-panel cabinets, blue cabinets, gray walls, an undermount sink, marble countertops, a hinged shower door and white countertops
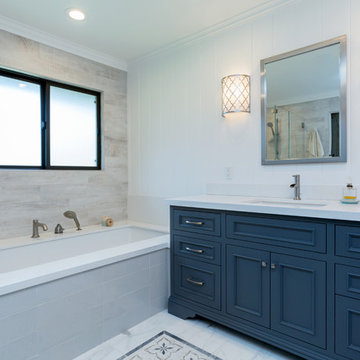
Example of a mid-sized cottage master marble floor and white floor bathroom design in San Francisco with recessed-panel cabinets, blue cabinets, a one-piece toilet, white walls, an integrated sink and quartz countertops
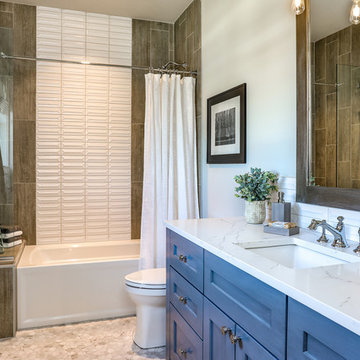
The upper guest suite features a more masculine, muted color scheme while still feeling fresh. With a full attached bathroom, the upper guest bedroom provides another flexible space perfect for a more secluded bedroom. Bold painted cabinetry stands out against more simple white quartz countertops, beveled subway tile backsplash, and mosaic flooring. A tub/shower with a bench uses contrasting tile to create a dramatic effect.
For more photos of this project visit our website: https://wendyobrienid.com.
Photography by Valve Interactive: https://valveinteractive.com/
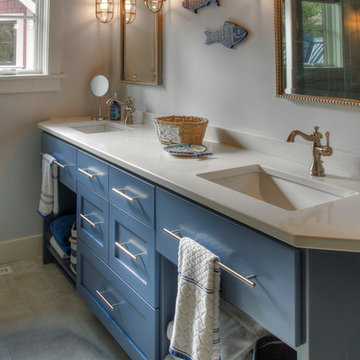
Mid-sized country master ceramic tile and gray floor bathroom photo in Minneapolis with shaker cabinets, blue cabinets, white walls, an undermount sink, quartzite countertops and white countertops

Jack and Jill Bathroom with concrete tile flooring and built in tub within walk in shower enclosure.
Mid-sized farmhouse kids' gray tile and porcelain tile cement tile floor and double-sink bathroom photo in San Diego with shaker cabinets, blue cabinets, blue walls, an undermount sink, quartz countertops, a hinged shower door, white countertops and a built-in vanity
Mid-sized farmhouse kids' gray tile and porcelain tile cement tile floor and double-sink bathroom photo in San Diego with shaker cabinets, blue cabinets, blue walls, an undermount sink, quartz countertops, a hinged shower door, white countertops and a built-in vanity
Mid-Sized Farmhouse Bath with Blue Cabinets Ideas

We planned a thoughtful redesign of this beautiful home while retaining many of the existing features. We wanted this house to feel the immediacy of its environment. So we carried the exterior front entry style into the interiors, too, as a way to bring the beautiful outdoors in. In addition, we added patios to all the bedrooms to make them feel much bigger. Luckily for us, our temperate California climate makes it possible for the patios to be used consistently throughout the year.
The original kitchen design did not have exposed beams, but we decided to replicate the motif of the 30" living room beams in the kitchen as well, making it one of our favorite details of the house. To make the kitchen more functional, we added a second island allowing us to separate kitchen tasks. The sink island works as a food prep area, and the bar island is for mail, crafts, and quick snacks.
We designed the primary bedroom as a relaxation sanctuary – something we highly recommend to all parents. It features some of our favorite things: a cognac leather reading chair next to a fireplace, Scottish plaid fabrics, a vegetable dye rug, art from our favorite cities, and goofy portraits of the kids.
---
Project designed by Courtney Thomas Design in La Cañada. Serving Pasadena, Glendale, Monrovia, San Marino, Sierra Madre, South Pasadena, and Altadena.
For more about Courtney Thomas Design, see here: https://www.courtneythomasdesign.com/
To learn more about this project, see here:
https://www.courtneythomasdesign.com/portfolio/functional-ranch-house-design/
1








