Farmhouse White Tile Bath Ideas
Sort by:Popular Today
1 - 20 of 2,169 photos

Our client didn't want the traditional shampoo niche, so with the herringbone tile walls, we added this after market soap dispenser instead. (Something she saw at a resort on a family vacation)
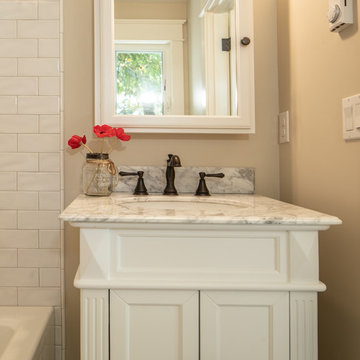
Small cottage kids' white tile and subway tile porcelain tile and gray floor bathroom photo in Seattle with furniture-like cabinets, white cabinets, a two-piece toilet, beige walls, an undermount sink, marble countertops and white countertops

By removing the tall towers on both sides of the vanity and keeping the shelves open below, we were able to work with the existing vanity. It was refinished and received a marble top and backsplash as well as new sinks and faucets. We used a long, wide mirror to keep the face feeling as bright and light as possible and to reflect the pretty view from the window above the freestanding tub.
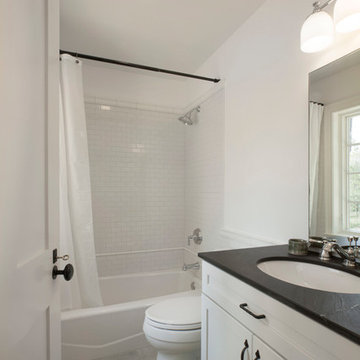
Photographer: Robin Victor Goetz
Example of a mid-sized country master white tile and subway tile porcelain tile bathroom design in Cincinnati with an undermount sink, recessed-panel cabinets, white cabinets, soapstone countertops, a two-piece toilet and white walls
Example of a mid-sized country master white tile and subway tile porcelain tile bathroom design in Cincinnati with an undermount sink, recessed-panel cabinets, white cabinets, soapstone countertops, a two-piece toilet and white walls

This master bathroom renovation transforms a builder-grade standard into a personalized retreat for our lovely Stapleton clients. Recognizing a need for change, our clients called on us to help develop a space that would capture their aesthetic loves and foster relaxation. Our design focused on establishing an airy and grounded feel by pairing various shades of white, natural wood, and dynamic textures. We replaced the existing ceramic floor tile with wood-look porcelain tile for a warm and inviting look throughout the space. We then paired this with a reclaimed apothecary vanity from Restoration Hardware. This vanity is coupled with a bright Caesarstone countertop and warm bronze faucets from Delta to create a strikingly handsome balance. The vanity mirrors are custom-sized and trimmed with a coordinating bronze frame. Elegant wall sconces dance between the dark vanity mirrors and bright white full height mirrors flanking the bathtub. The tub itself is an oversized freestanding bathtub paired with a tall bronze tub filler. We've created a feature wall with Tile Bar's Billowy Clouds ceramic tile floor to ceiling behind the tub. The wave-like movement of the tiles offers a dramatic texture in a pure white field. We removed the existing shower and extended its depth to create a large new shower. The walls are tiled with a large format high gloss white tile. The shower floor is tiled with marble circles in varying sizes that offer a playful aesthetic in an otherwise minimalist space. We love this pure, airy retreat and are thrilled that our clients get to enjoy it for many years to come!

Inspiration for a small farmhouse 3/4 white tile and ceramic tile porcelain tile, multicolored floor and single-sink bathroom remodel in Dallas with furniture-like cabinets, gray cabinets, a two-piece toilet, blue walls, an integrated sink, solid surface countertops, white countertops, a niche and a freestanding vanity

Lower Level 3/4 Bathroom features shiplap wall, subway tile shower, furniture piece vanity, and rustic tile floor.
Mid-sized farmhouse 3/4 white tile porcelain tile and gray floor alcove shower photo in Minneapolis with solid surface countertops, a hinged shower door, medium tone wood cabinets, a two-piece toilet, beige walls, a vessel sink and flat-panel cabinets
Mid-sized farmhouse 3/4 white tile porcelain tile and gray floor alcove shower photo in Minneapolis with solid surface countertops, a hinged shower door, medium tone wood cabinets, a two-piece toilet, beige walls, a vessel sink and flat-panel cabinets
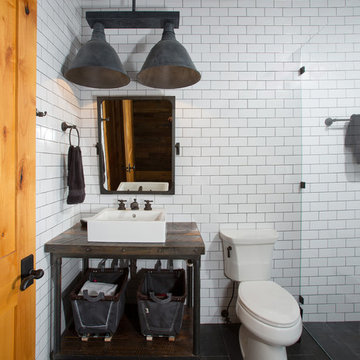
This industrial-farmhouse basement bath boasts a stained wood console with a vessel sink, an iron light fixture, and walls of white subway tile.
Mid-sized farmhouse 3/4 white tile and subway tile black floor and porcelain tile walk-in shower photo in DC Metro with a one-piece toilet, white walls, a vessel sink, wood countertops, a hinged shower door and open cabinets
Mid-sized farmhouse 3/4 white tile and subway tile black floor and porcelain tile walk-in shower photo in DC Metro with a one-piece toilet, white walls, a vessel sink, wood countertops, a hinged shower door and open cabinets

Master Bathroom, post renovation
Inspiration for a small farmhouse white tile and subway tile porcelain tile, white floor and single-sink bathroom remodel in Other with shaker cabinets, brown cabinets, a one-piece toilet, gray walls, an undermount sink, quartz countertops, white countertops and a built-in vanity
Inspiration for a small farmhouse white tile and subway tile porcelain tile, white floor and single-sink bathroom remodel in Other with shaker cabinets, brown cabinets, a one-piece toilet, gray walls, an undermount sink, quartz countertops, white countertops and a built-in vanity

The homeowners wanted to improve the layout and function of their tired 1980’s bathrooms. The master bath had a huge sunken tub that took up half the floor space and the shower was tiny and in small room with the toilet. We created a new toilet room and moved the shower to allow it to grow in size. This new space is far more in tune with the client’s needs. The kid’s bath was a large space. It only needed to be updated to today’s look and to flow with the rest of the house. The powder room was small, adding the pedestal sink opened it up and the wallpaper and ship lap added the character that it needed

Caleb Vandermeer Photography
Example of a mid-sized country master white tile and porcelain tile porcelain tile and gray floor bathroom design in Portland with shaker cabinets, blue cabinets, a two-piece toilet, blue walls, an undermount sink, quartz countertops and a hinged shower door
Example of a mid-sized country master white tile and porcelain tile porcelain tile and gray floor bathroom design in Portland with shaker cabinets, blue cabinets, a two-piece toilet, blue walls, an undermount sink, quartz countertops and a hinged shower door

Black and White bathroom with forest green vanity cabinets. Rustic modern shelving and floral wallpaper
Mid-sized farmhouse master white tile and porcelain tile porcelain tile, white floor, single-sink and wallpaper bathroom photo in Denver with recessed-panel cabinets, green cabinets, a two-piece toilet, white walls, an undermount sink, quartz countertops, a hinged shower door, white countertops and a built-in vanity
Mid-sized farmhouse master white tile and porcelain tile porcelain tile, white floor, single-sink and wallpaper bathroom photo in Denver with recessed-panel cabinets, green cabinets, a two-piece toilet, white walls, an undermount sink, quartz countertops, a hinged shower door, white countertops and a built-in vanity

The homeowners wanted to improve the layout and function of their tired 1980’s bathrooms. The master bath had a huge sunken tub that took up half the floor space and the shower was tiny and in small room with the toilet. We created a new toilet room and moved the shower to allow it to grow in size. This new space is far more in tune with the client’s needs. The kid’s bath was a large space. It only needed to be updated to today’s look and to flow with the rest of the house. The powder room was small, adding the pedestal sink opened it up and the wallpaper and ship lap added the character that it needed
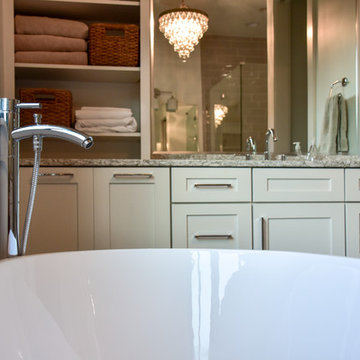
Bathroom - mid-sized farmhouse master white tile porcelain tile and gray floor bathroom idea in Other with shaker cabinets, white cabinets, white walls, an undermount sink, quartz countertops, a hinged shower door and gray countertops

Bob Fortner Photography
Inspiration for a mid-sized farmhouse master white tile and ceramic tile porcelain tile and brown floor bathroom remodel in Raleigh with recessed-panel cabinets, white cabinets, a two-piece toilet, white walls, an undermount sink, marble countertops, a hinged shower door and white countertops
Inspiration for a mid-sized farmhouse master white tile and ceramic tile porcelain tile and brown floor bathroom remodel in Raleigh with recessed-panel cabinets, white cabinets, a two-piece toilet, white walls, an undermount sink, marble countertops, a hinged shower door and white countertops
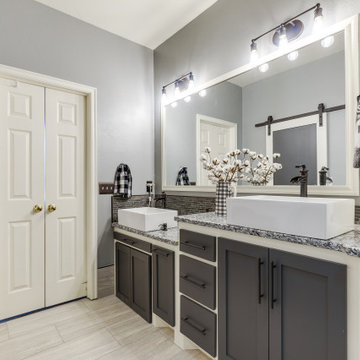
In this project, our client had specific goals and desires for her bathroom renovation to accommodate her changing needs. She requested a roll-in shower with an ADA accessible vanity along with custom storage that fit her farmhouse aesthetics. This presented a unique opportunity to build a custom storage piece that fit her exact use of the space. We completed this project in two phases so that our homeowners would not be without a functioning bathroom for more than a few days at a time. The shower build and tile work was done in Phase I and the vanity and storage unit was completed in Phase II.
We designed the vanity with a lowered countertop height on one end for easier access to the sink and a roll under countertop hidden behind cabinet doors. The barn door is situated to slide to cover either the closet for privacy or the shower opening to prevent steam from escaping. The two-toned cabinets were selected to create interest and depth since the unit is so large, and the white vessel sinks contrast beautifully with the dark granite countertop and linear stone backsplash. The finished product was a truly customized bathroom that maximized space, function, mobility, and design.
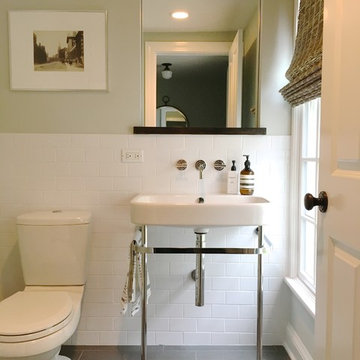
Example of a mid-sized farmhouse 3/4 white tile and subway tile porcelain tile and gray floor bathroom design in New York with a two-piece toilet, beige walls, a console sink and open cabinets

This project was a complete home design plan for a large new construction luxury home on the south-end of Mercer Island. The contrasting colors utilized throughout emit a chic modern vibe while the complementing darker tones invites a sense of warmth to this modern farmhouse style.
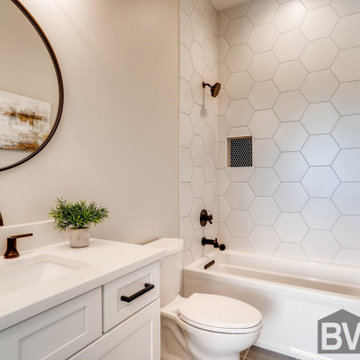
Guest bathroom with white hexagon tile wall and light grey grout. The niche has small black hexagon tile in the back. The white shaker vanity is accented with a black round metal mirror.
Farmhouse White Tile Bath Ideas

Photo Credit: Pura Soul Photography
Bathroom - small country 3/4 white tile and subway tile porcelain tile and black floor bathroom idea in San Diego with flat-panel cabinets, medium tone wood cabinets, a two-piece toilet, white walls, a console sink, quartz countertops and white countertops
Bathroom - small country 3/4 white tile and subway tile porcelain tile and black floor bathroom idea in San Diego with flat-panel cabinets, medium tone wood cabinets, a two-piece toilet, white walls, a console sink, quartz countertops and white countertops
1





