Farmhouse Entryway Ideas
Refine by:
Budget
Sort by:Popular Today
1 - 20 of 457 photos
Item 1 of 3

Exceptional custom-built 1 ½ story walkout home on a premier cul-de-sac site in the Lakeview neighborhood. Tastefully designed with exquisite craftsmanship and high attention to detail throughout.
Offering main level living with a stunning master suite, incredible kitchen with an open concept and a beautiful screen porch showcasing south facing wooded views. This home is an entertainer’s delight with many spaces for hosting gatherings. 2 private acres and surrounded by nature.
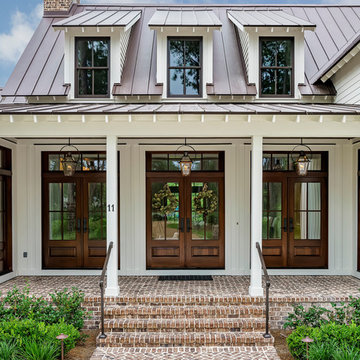
Lisa Carroll
Entryway - large cottage entryway idea in Atlanta with white walls and a dark wood front door
Entryway - large cottage entryway idea in Atlanta with white walls and a dark wood front door

Mudroom featuring hickory cabinetry, mosaic tile flooring, black shiplap, wall hooks, and gold light fixtures.
Inspiration for a large country porcelain tile, multicolored floor and shiplap wall mudroom remodel in Grand Rapids with beige walls
Inspiration for a large country porcelain tile, multicolored floor and shiplap wall mudroom remodel in Grand Rapids with beige walls

Inspiration for a huge cottage light wood floor and beige floor mudroom remodel in Salt Lake City with white walls
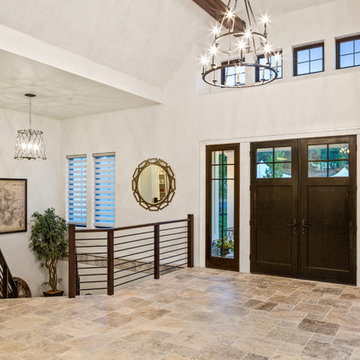
As soon as you step into this home, the 23' cathedral ceilings with custom beams take your breath away. The openness provides the most inviting space for friends and family.
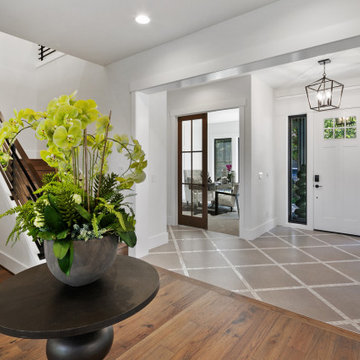
The entry floor exudes gray tiles with mosaic tile accent.
Large cottage medium tone wood floor and brown floor entryway photo in Seattle with gray walls and a white front door
Large cottage medium tone wood floor and brown floor entryway photo in Seattle with gray walls and a white front door

Example of a mid-sized country light wood floor and white floor entryway design in New York with a red front door and white walls
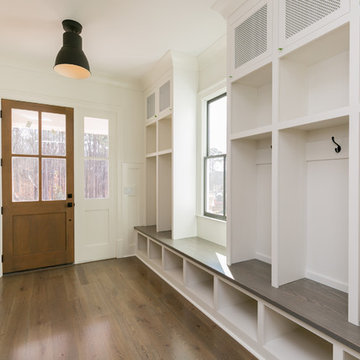
James Mauro
Inspiration for a large country medium tone wood floor entryway remodel in Atlanta with white walls and a medium wood front door
Inspiration for a large country medium tone wood floor entryway remodel in Atlanta with white walls and a medium wood front door
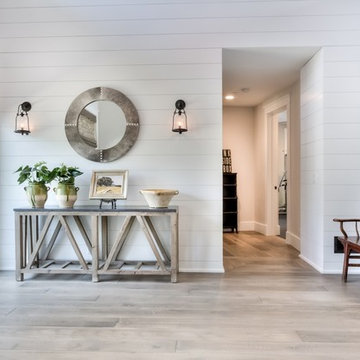
interior designer: Kathryn Smith
Example of a large country light wood floor entryway design in Orange County with white walls and a white front door
Example of a large country light wood floor entryway design in Orange County with white walls and a white front door

New construction of a 3,100 square foot single-story home in a modern farmhouse style designed by Arch Studio, Inc. licensed architects and interior designers. Built by Brooke Shaw Builders located in the charming Willow Glen neighborhood of San Jose, CA.
Architecture & Interior Design by Arch Studio, Inc.
Photography by Eric Rorer

Entryway - huge country limestone floor and beige floor entryway idea in Austin with white walls and a black front door
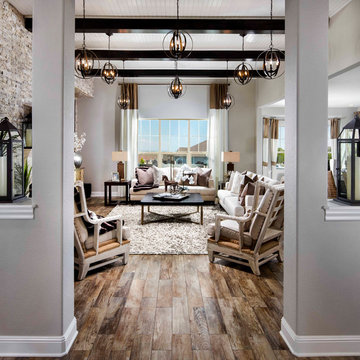
Eric Lucero Photography
Inspiration for a large cottage medium tone wood floor entryway remodel in Denver with gray walls
Inspiration for a large cottage medium tone wood floor entryway remodel in Denver with gray walls
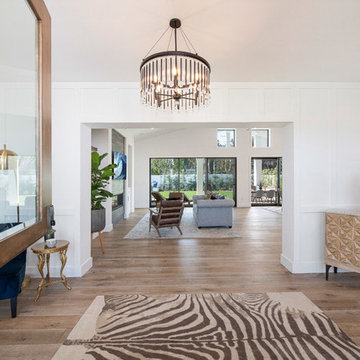
The custom Dutch door, by Streamline Construction, welcomes visitors into this white paneled foyer area with white oak floors and a stunning Kichler chandelier. Photo Credit: Leigh Ann Rowe
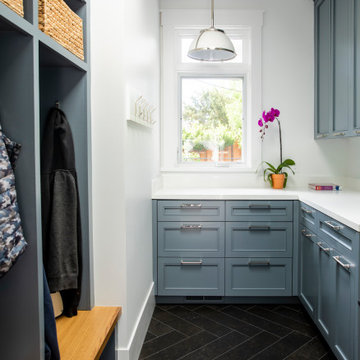
Mudroom
Inspiration for a large farmhouse porcelain tile and black floor entryway remodel in San Francisco with white walls
Inspiration for a large farmhouse porcelain tile and black floor entryway remodel in San Francisco with white walls
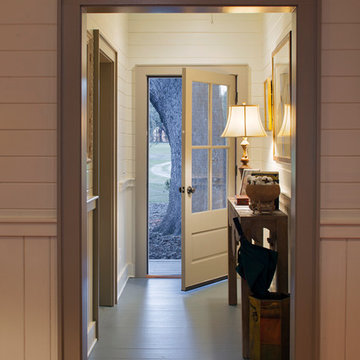
Atlantic Archives Inc, / Richard Leo Johnson
Inspiration for a large cottage light wood floor entryway remodel in Charleston with white walls
Inspiration for a large cottage light wood floor entryway remodel in Charleston with white walls
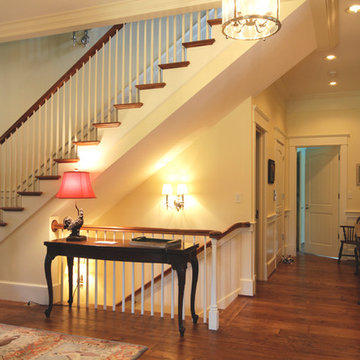
On estate acreage near Montpelier, this home was inspired by a Southern Living farmhouse vernacular design brought to the architect by the owner. With South Carolina architect, Wayne Crocker, and a Texas client, Virginia based Smith & Robertson was pre-selected as the builder and collaborated with landscape architect Buddy Spencer to create this estate quality masterpiece.
Designed by Wayne Crocker, AIA
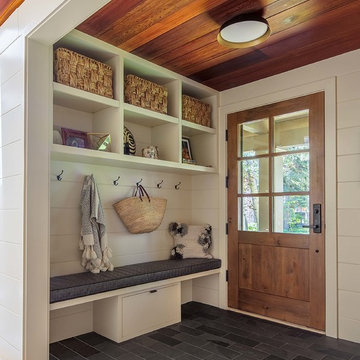
The house had been conceived in the 1970s, and at that time, odd angles were popular, such that one had to walk around the door after opening it, which made it difficult to greet visitors. We created a new, spacious slate-floored entryway (the same slate tile we used in the wine room) with cubbies for their many guests’ belongings.
Photo by Eric Rorer

Large cottage dark wood floor and brown floor entryway photo in Atlanta with gray walls
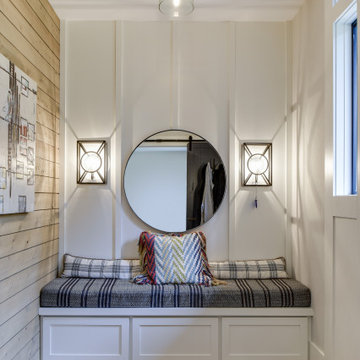
Mid-sized cottage medium tone wood floor and beige floor entryway photo in Minneapolis with white walls and a medium wood front door
Farmhouse Entryway Ideas
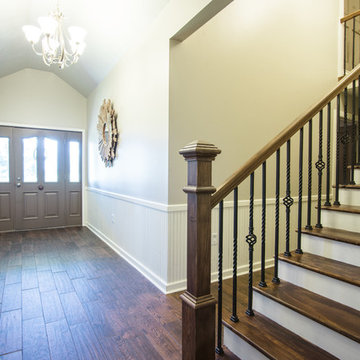
Photo credits - Sharperphoto
Example of a mid-sized country medium tone wood floor entryway design in New Orleans with beige walls and a gray front door
Example of a mid-sized country medium tone wood floor entryway design in New Orleans with beige walls and a gray front door
1





