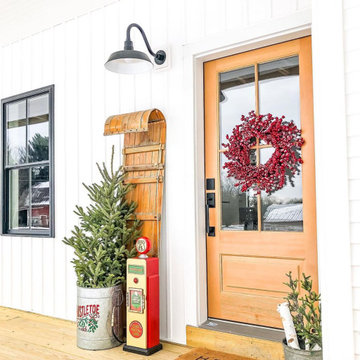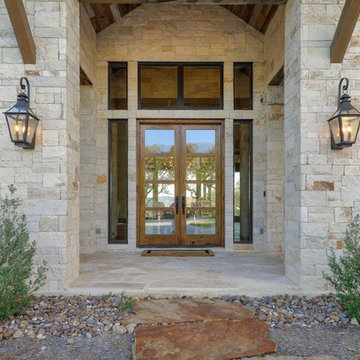Huge Farmhouse Entryway Ideas
Refine by:
Budget
Sort by:Popular Today
1 - 20 of 176 photos
Item 1 of 3

This Beautiful Country Farmhouse rests upon 5 acres among the most incredible large Oak Trees and Rolling Meadows in all of Asheville, North Carolina. Heart-beats relax to resting rates and warm, cozy feelings surplus when your eyes lay on this astounding masterpiece. The long paver driveway invites with meticulously landscaped grass, flowers and shrubs. Romantic Window Boxes accentuate high quality finishes of handsomely stained woodwork and trim with beautifully painted Hardy Wood Siding. Your gaze enhances as you saunter over an elegant walkway and approach the stately front-entry double doors. Warm welcomes and good times are happening inside this home with an enormous Open Concept Floor Plan. High Ceilings with a Large, Classic Brick Fireplace and stained Timber Beams and Columns adjoin the Stunning Kitchen with Gorgeous Cabinets, Leathered Finished Island and Luxurious Light Fixtures. There is an exquisite Butlers Pantry just off the kitchen with multiple shelving for crystal and dishware and the large windows provide natural light and views to enjoy. Another fireplace and sitting area are adjacent to the kitchen. The large Master Bath boasts His & Hers Marble Vanity’s and connects to the spacious Master Closet with built-in seating and an island to accommodate attire. Upstairs are three guest bedrooms with views overlooking the country side. Quiet bliss awaits in this loving nest amiss the sweet hills of North Carolina.

Exceptional custom-built 1 ½ story walkout home on a premier cul-de-sac site in the Lakeview neighborhood. Tastefully designed with exquisite craftsmanship and high attention to detail throughout.
Offering main level living with a stunning master suite, incredible kitchen with an open concept and a beautiful screen porch showcasing south facing wooded views. This home is an entertainer’s delight with many spaces for hosting gatherings. 2 private acres and surrounded by nature.

Inspiration for a huge cottage light wood floor and beige floor mudroom remodel in Salt Lake City with white walls
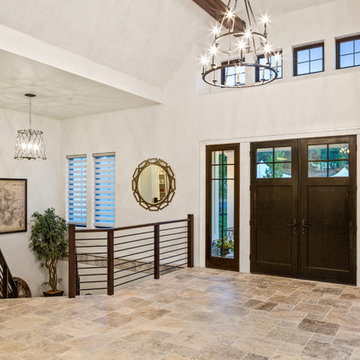
As soon as you step into this home, the 23' cathedral ceilings with custom beams take your breath away. The openness provides the most inviting space for friends and family.

Rikki Snyder
Example of a huge farmhouse slate floor and black floor entryway design in New York with white walls and a blue front door
Example of a huge farmhouse slate floor and black floor entryway design in New York with white walls and a blue front door
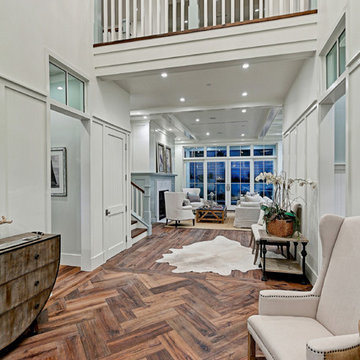
New custom house in the Tree Section of Manhattan Beach, California. Custom built and interior design by Titan&Co.
Modern Farmhouse
Example of a huge farmhouse medium tone wood floor foyer design in Los Angeles with white walls
Example of a huge farmhouse medium tone wood floor foyer design in Los Angeles with white walls

Entryway - huge country limestone floor and beige floor entryway idea in Austin with white walls and a black front door
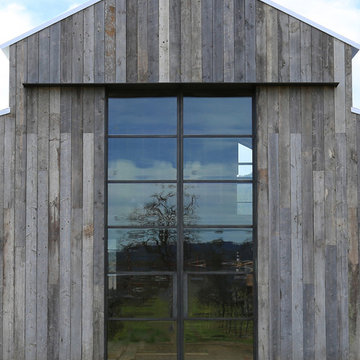
Custom thermally broken steel windows and doors for every environment. Experience the evolution! #JadaSteelWindows
Inspiration for a huge country entryway remodel in Sacramento
Inspiration for a huge country entryway remodel in Sacramento
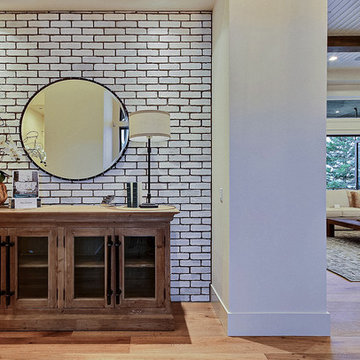
Inspired by the majesty of the Northern Lights and this family's everlasting love for Disney, this home plays host to enlighteningly open vistas and playful activity. Like its namesake, the beloved Sleeping Beauty, this home embodies family, fantasy and adventure in their truest form. Visions are seldom what they seem, but this home did begin 'Once Upon a Dream'. Welcome, to The Aurora.
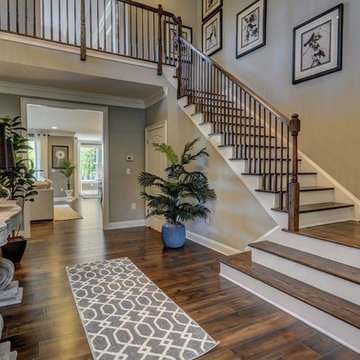
Example of a huge country medium tone wood floor entryway design in Philadelphia with gray walls and a white front door
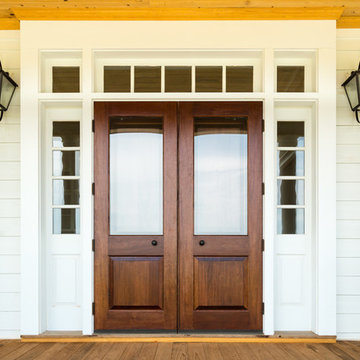
Vernacular style painted cypress front entry with mahogany storm doors and main entry doors.
Example of a huge farmhouse entryway design in Other with a medium wood front door
Example of a huge farmhouse entryway design in Other with a medium wood front door
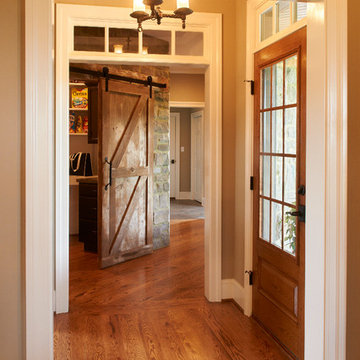
Photo: Justin Tearney
Example of a huge farmhouse medium tone wood floor entryway design in Other with beige walls and a medium wood front door
Example of a huge farmhouse medium tone wood floor entryway design in Other with beige walls and a medium wood front door
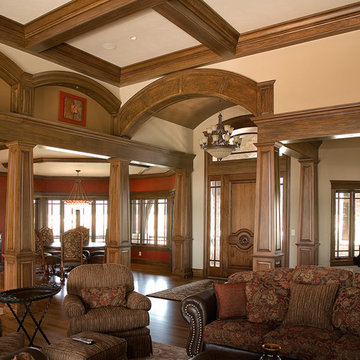
Entryway - huge farmhouse medium tone wood floor entryway idea in Chicago with beige walls and a medium wood front door
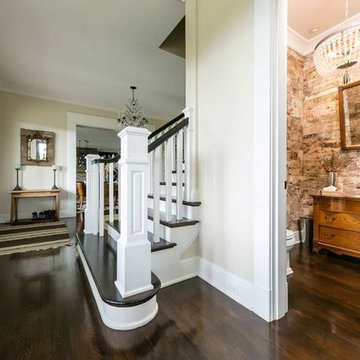
Entryway - huge farmhouse dark wood floor entryway idea in Nashville with beige walls and a dark wood front door
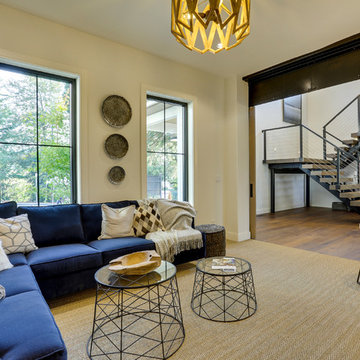
REPIXS
Example of a huge country medium tone wood floor and brown floor entryway design in Portland with white walls and a green front door
Example of a huge country medium tone wood floor and brown floor entryway design in Portland with white walls and a green front door
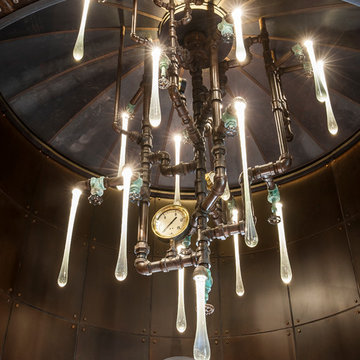
Mark Boisclair
Inspiration for a huge country medium tone wood floor entryway remodel in Phoenix with metallic walls and a metal front door
Inspiration for a huge country medium tone wood floor entryway remodel in Phoenix with metallic walls and a metal front door
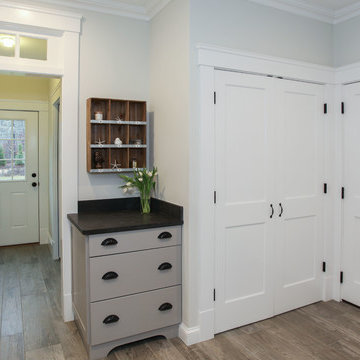
Cape Cod Home Builder - Floor plans Designed by CR Watson, Home Building Construction CR Watson, - Cape Cod General Contractor Greek Farmhouse Revival Style Home, Foyer with Built-in Storage, Built in Entry Key-Throw Table, Open Concept Floor plan, Coiffered Ceilings, Wainscoting Paneling, Victorian Era Wall Paneling, Foyer Built in Storage, Reclaimed Wood Tile, JFW Photography for C.R. Watson
JFW Photography for C.R. Watson
Huge Farmhouse Entryway Ideas
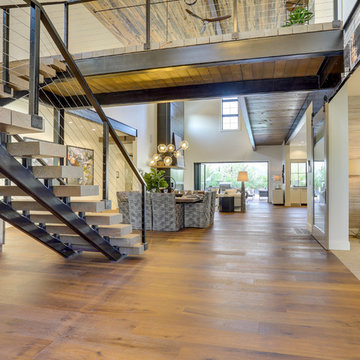
REPIXS
Huge farmhouse medium tone wood floor and brown floor entryway photo in Portland with white walls and a green front door
Huge farmhouse medium tone wood floor and brown floor entryway photo in Portland with white walls and a green front door
1






