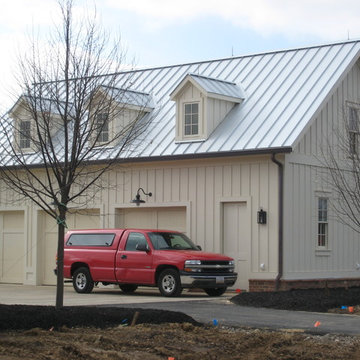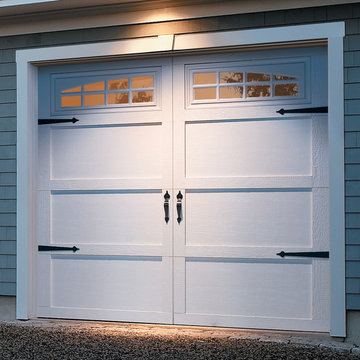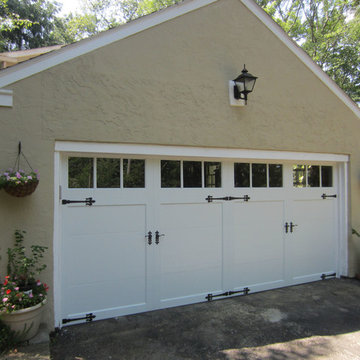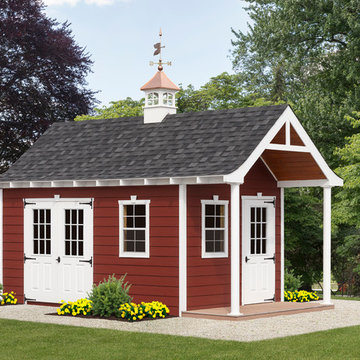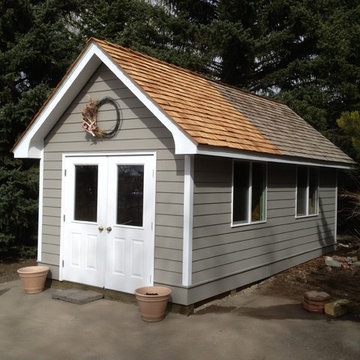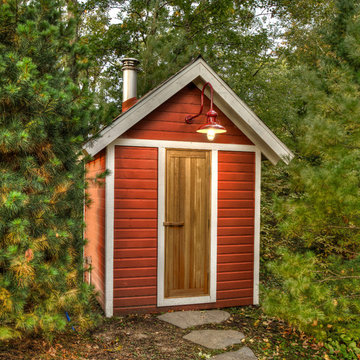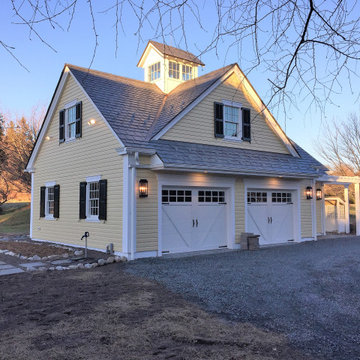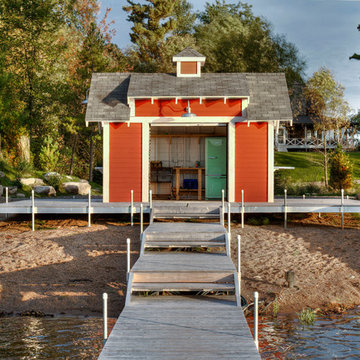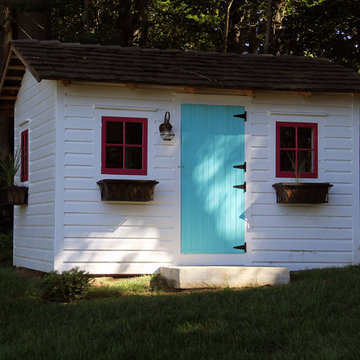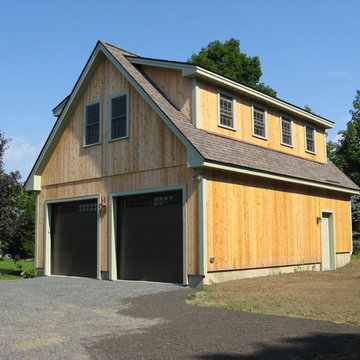Refine by:
Budget
Sort by:Popular Today
1 - 20 of 489 photos
Item 1 of 3
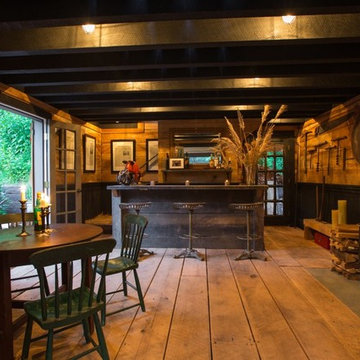
Alpha Genesis Design Build, LLC
Example of a mid-sized country detached shed design in Philadelphia
Example of a mid-sized country detached shed design in Philadelphia
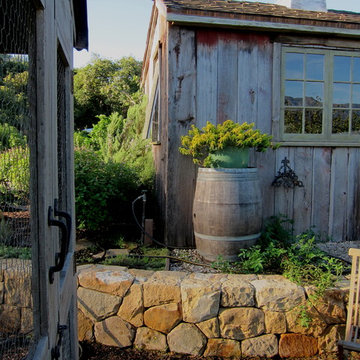
Design Consultant Jeff Doubét is the author of Creating Spanish Style Homes: Before & After – Techniques – Designs – Insights. The 240 page “Design Consultation in a Book” is now available. Please visit SantaBarbaraHomeDesigner.com for more info.
Jeff Doubét specializes in Santa Barbara style home and landscape designs. To learn more info about the variety of custom design services I offer, please visit SantaBarbaraHomeDesigner.com
Jeff Doubét is the Founder of Santa Barbara Home Design - a design studio based in Santa Barbara, California USA.
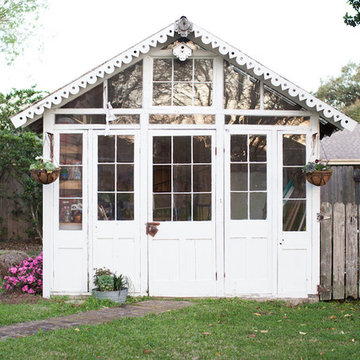
Photography: Jen Burner Photography
Large farmhouse detached garden shed photo in New Orleans
Large farmhouse detached garden shed photo in New Orleans
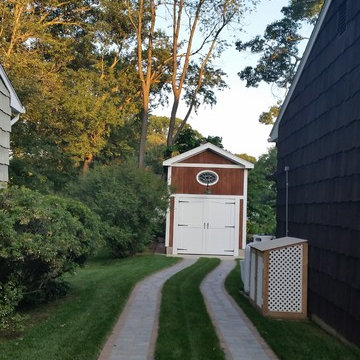
LCP General Contractors, Fairfield county, home remodel, renovation, construction, home build, Design Build
Example of a small cottage detached one-car garage workshop design in Bridgeport
Example of a small cottage detached one-car garage workshop design in Bridgeport
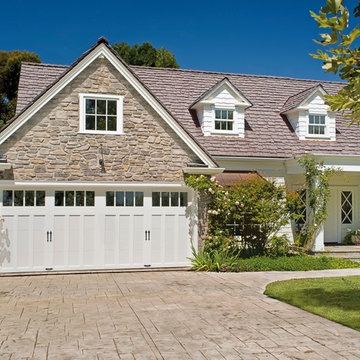
Example of a mid-sized cottage attached two-car garage design in Other
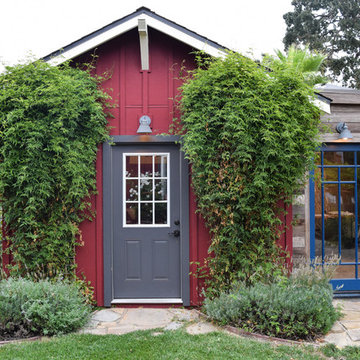
Detached home office designed to look like garden sheds to fit in with the farmhouse theme. Red miniature barn with redwood shutters. Middle building has reclaimed redwood decking for siding and grey batten board siding on far building.
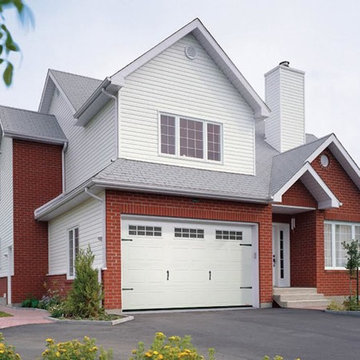
Garaga - Standard+ North Hatley SP, 14' x 8', Ice White, 8 lite Orion windows
Example of a mid-sized cottage attached two-car garage design in Cedar Rapids
Example of a mid-sized cottage attached two-car garage design in Cedar Rapids
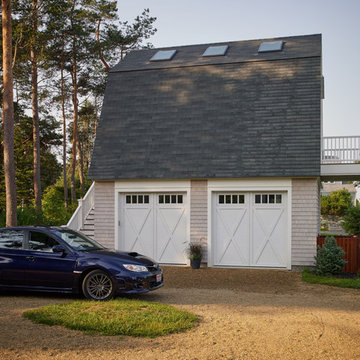
The interior details are simple, elegant, and are understated to display fine craftsmanship throughout the home. The design and finishes are not pretentious - but exactly what you would expect to find in an accomplished Maine artist’s home. Each piece of artwork carefully informed the selections that would highlight the art and contribute to the personality of each space.
© Darren Setlow Photography
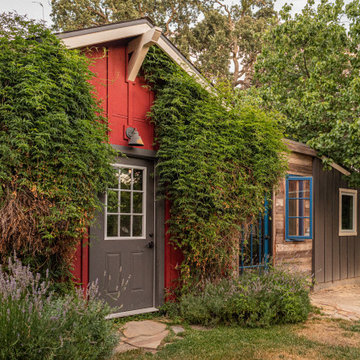
Detached home office designed to look like garden sheds to fit in with the farmhouse theme. Red miniature barn with redwood shutters. Middle building has reclaimed redwood decking for siding and grey batten board siding on far building.
Farmhouse Garage and Shed Ideas
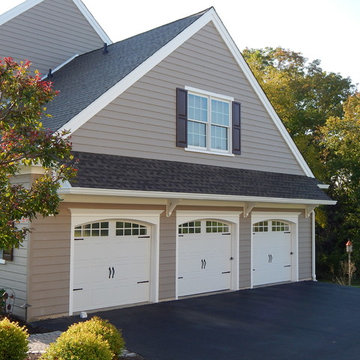
This house had stucco that was poorly installed, and it had several areas of moisture damage to the structure.
Inspiration for a large farmhouse garage remodel in Philadelphia
Inspiration for a large farmhouse garage remodel in Philadelphia
1








