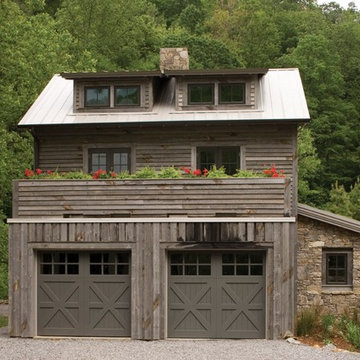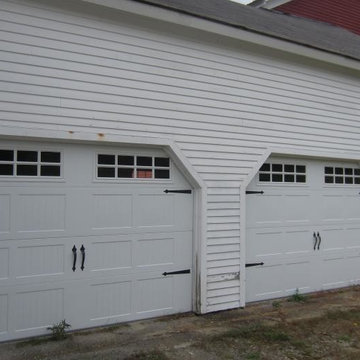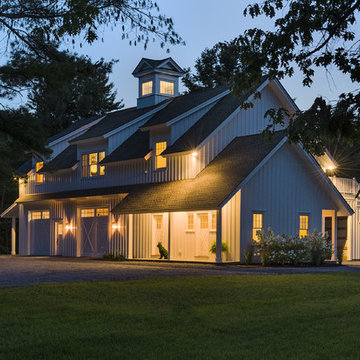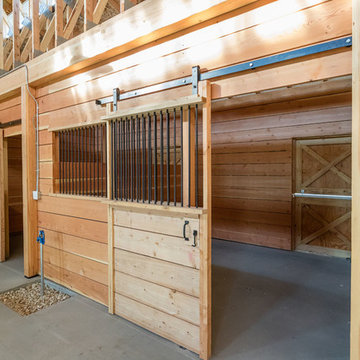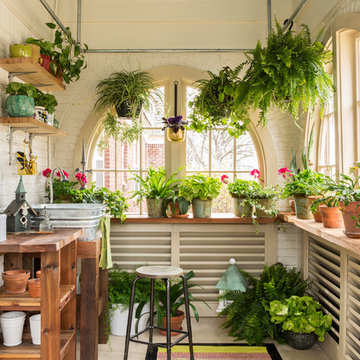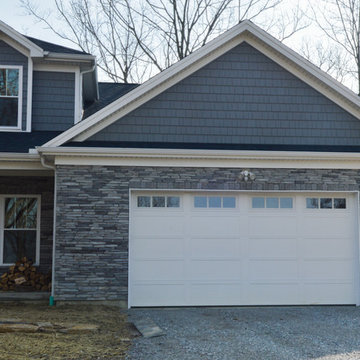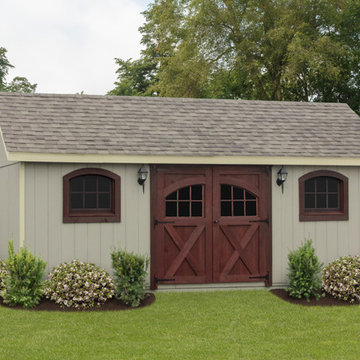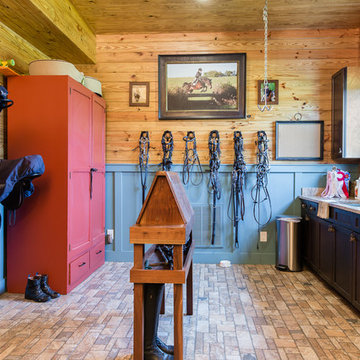Refine by:
Budget
Sort by:Popular Today
101 - 120 of 494 photos
Item 1 of 3
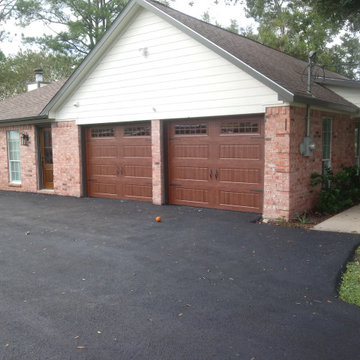
Hero Shot
Example of a mid-sized farmhouse attached two-car garage design in Houston
Example of a mid-sized farmhouse attached two-car garage design in Houston
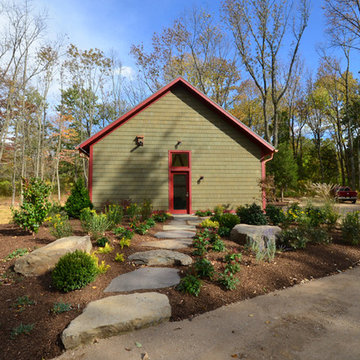
Inspiration for a large cottage detached studio / workshop shed remodel in New York
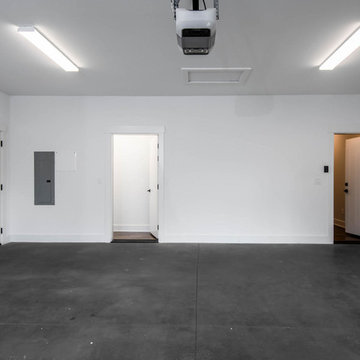
Photographer: Ryan Theede
Garage - large country attached two-car garage idea in Other
Garage - large country attached two-car garage idea in Other
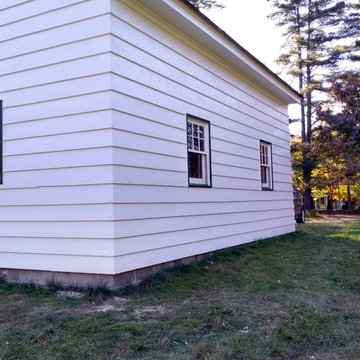
Inspiration for a large cottage attached two-car garage remodel in Boston
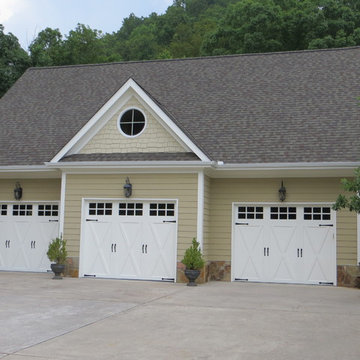
Repaint, Repair, Reroof
Inspiration for a large cottage detached three-car garage remodel in Other
Inspiration for a large cottage detached three-car garage remodel in Other
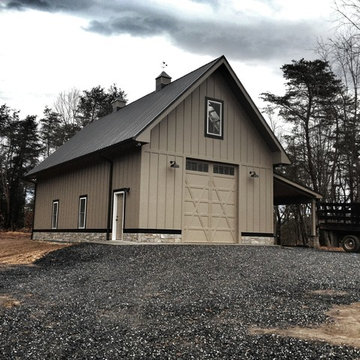
This barn has a second floor space with a full walk up stair.
Inspiration for a large farmhouse detached two-car garage remodel in DC Metro
Inspiration for a large farmhouse detached two-car garage remodel in DC Metro
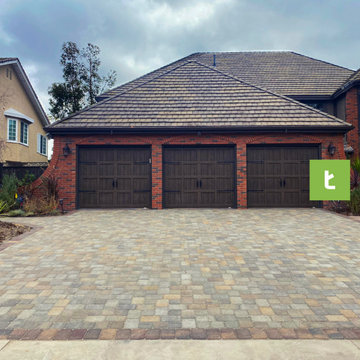
The subtle color combinations and versatile pattern make it ideal for crafting intricate circular designs and captivating driveways and walkways. For this project, our client wanted to replace the cracked stamped concrete driveway with pavers. Our goal was to select a stone and color that would compliment the red and taupe tones of the home.
Project info:
Manufacturer: @belgardoutdoorliving
Stone: Cambridge Cobble
Color (Field): Victorian
Color (Border): Autumn
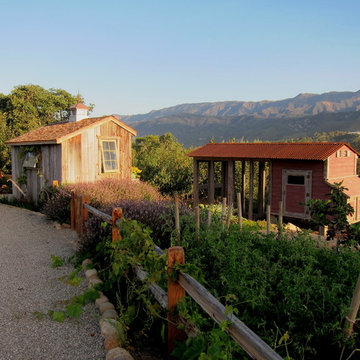
Design Consultant Jeff Doubét is the author of Creating Spanish Style Homes: Before & After – Techniques – Designs – Insights. The 240 page “Design Consultation in a Book” is now available. Please visit SantaBarbaraHomeDesigner.com for more info.
Jeff Doubét specializes in Santa Barbara style home and landscape designs. To learn more info about the variety of custom design services I offer, please visit SantaBarbaraHomeDesigner.com
Jeff Doubét is the Founder of Santa Barbara Home Design - a design studio based in Santa Barbara, California USA.
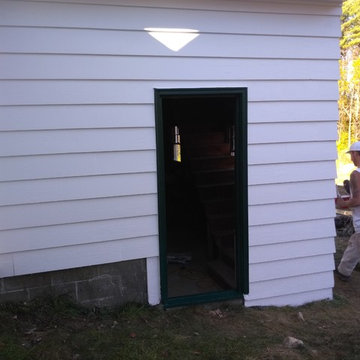
This photo is an after photo of the back side of this garage. This clothes line was in major disrepair. This photo is it fully repaired.
Example of a large country attached two-car garage design in Boston
Example of a large country attached two-car garage design in Boston
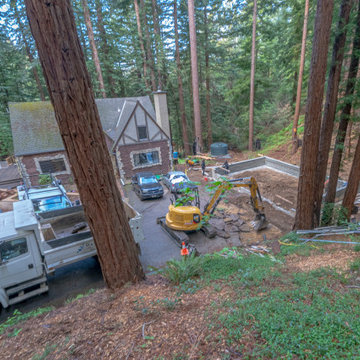
This is a garage with 12 ht wall to allow a car lift to be installed. Tutor style , finished interior. Roll up doors.
Garage workshop - mid-sized cottage detached three-car garage workshop idea in San Francisco
Garage workshop - mid-sized cottage detached three-car garage workshop idea in San Francisco
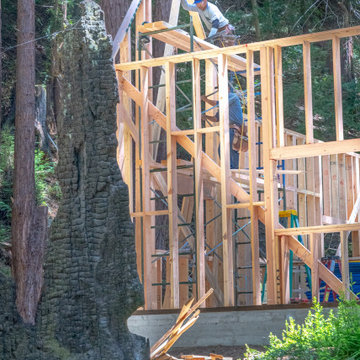
This is a garage with 12 ht wall to allow a car lift to be installed. Tutor style , finished interior. Roll up doors.
Garage workshop - mid-sized country detached three-car garage workshop idea in San Francisco
Garage workshop - mid-sized country detached three-car garage workshop idea in San Francisco
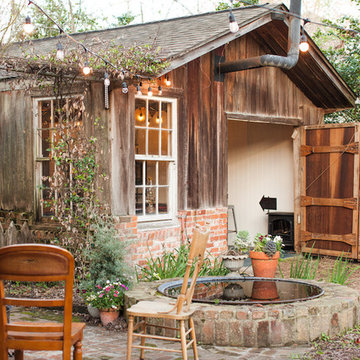
Photography: Jen Burner Photography
Guesthouse - large farmhouse detached guesthouse idea in New Orleans
Guesthouse - large farmhouse detached guesthouse idea in New Orleans
Farmhouse Garage and Shed Ideas
6








