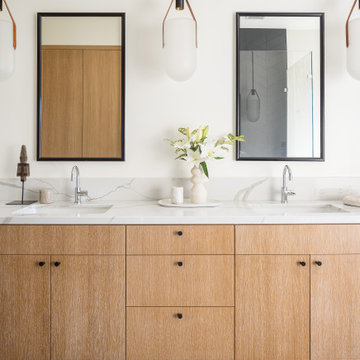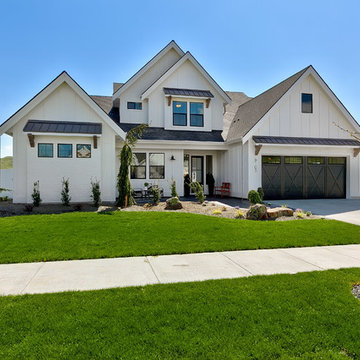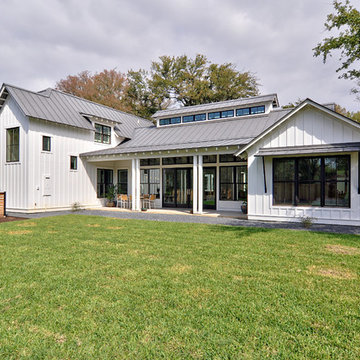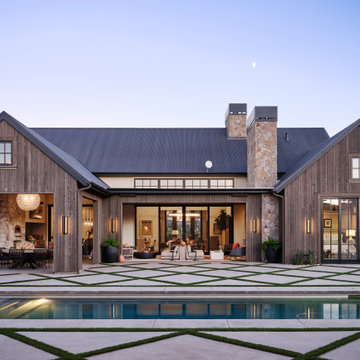Farmhouse Home Design Ideas

Inspiration for a country backyard rectangular pool house remodel in New York

Laurey Glenn
Eat-in kitchen - large cottage galley dark wood floor eat-in kitchen idea in Nashville with a double-bowl sink, beaded inset cabinets, green cabinets, marble countertops, white backsplash, stainless steel appliances and an island
Eat-in kitchen - large cottage galley dark wood floor eat-in kitchen idea in Nashville with a double-bowl sink, beaded inset cabinets, green cabinets, marble countertops, white backsplash, stainless steel appliances and an island

The showstopper kitchen is punctuated by the blue skies and green rolling hills of this Omaha home's exterior landscape. The crisp black and white kitchen features a vaulted ceiling with wood ceiling beams, large modern black windows, wood look tile floors, Wolf Subzero appliances, a large kitchen island with seating for six, an expansive dining area with floor to ceiling windows, black and gold island pendants, quartz countertops and a marble tile backsplash. A scullery located behind the kitchen features ample pantry storage, a prep sink, a built-in coffee bar and stunning black and white marble floor tile.
Find the right local pro for your project

Guest Bath
Inspiration for a mid-sized country white tile and terra-cotta tile white floor alcove shower remodel in San Diego with flat-panel cabinets, light wood cabinets, an undermount sink, quartz countertops, a hinged shower door, white countertops, gray walls and a niche
Inspiration for a mid-sized country white tile and terra-cotta tile white floor alcove shower remodel in San Diego with flat-panel cabinets, light wood cabinets, an undermount sink, quartz countertops, a hinged shower door, white countertops, gray walls and a niche

The walk-through laundry entrance from the garage to the kitchen is both stylish and functional. We created several drop zones for life's accessories and a beautiful space for our clients to complete their laundry.

Sponsored
Sunbury, OH
J.Holderby - Renovations
Franklin County's Leading General Contractors - 2X Best of Houzz!

Edesia Kitchen & Bath Studio
217 Middlesex Turnpike
Burlington, MA 01803
Inspiration for a mid-sized country l-shaped light wood floor and brown floor kitchen pantry remodel in Boston with a farmhouse sink, flat-panel cabinets, white cabinets, marble countertops, gray backsplash, porcelain backsplash, stainless steel appliances and an island
Inspiration for a mid-sized country l-shaped light wood floor and brown floor kitchen pantry remodel in Boston with a farmhouse sink, flat-panel cabinets, white cabinets, marble countertops, gray backsplash, porcelain backsplash, stainless steel appliances and an island

This bedroom is simple and light. The large window brings in a lot of natural light. The modern four-poster bed feels just perfect for the space.
Inspiration for a mid-sized farmhouse master light wood floor, brown floor and vaulted ceiling bedroom remodel in Denver with gray walls and no fireplace
Inspiration for a mid-sized farmhouse master light wood floor, brown floor and vaulted ceiling bedroom remodel in Denver with gray walls and no fireplace

Sun room with casement windows open to let fresh air in and to connect to the outdoors.
Inspiration for a large country dark wood floor and brown floor sunroom remodel in New York with a standard ceiling
Inspiration for a large country dark wood floor and brown floor sunroom remodel in New York with a standard ceiling

Inspiration for a mid-sized country open concept medium tone wood floor, brown floor, exposed beam and shiplap wall family room remodel in Austin with white walls, a standard fireplace, a shiplap fireplace and a wall-mounted tv

Photo Credit: www.angleeyephotography.com
Kitchen - cottage kitchen idea in Philadelphia
Kitchen - cottage kitchen idea in Philadelphia

Sponsored
Sunbury, OH
J.Holderby - Renovations
Franklin County's Leading General Contractors - 2X Best of Houzz!

photography by Jennifer Hughes
Inspiration for a large country l-shaped dark wood floor and brown floor eat-in kitchen remodel in DC Metro with a farmhouse sink, white cabinets, quartz countertops, white backsplash, subway tile backsplash, stainless steel appliances, an island, white countertops and shaker cabinets
Inspiration for a large country l-shaped dark wood floor and brown floor eat-in kitchen remodel in DC Metro with a farmhouse sink, white cabinets, quartz countertops, white backsplash, subway tile backsplash, stainless steel appliances, an island, white countertops and shaker cabinets

Kat Alves-Photography
Small cottage 3/4 multicolored tile and stone tile marble floor doorless shower photo in Sacramento with black cabinets, a one-piece toilet, white walls, an undermount sink, marble countertops and flat-panel cabinets
Small cottage 3/4 multicolored tile and stone tile marble floor doorless shower photo in Sacramento with black cabinets, a one-piece toilet, white walls, an undermount sink, marble countertops and flat-panel cabinets

Example of a cottage dark wood floor and brown floor living room design in New York with white walls, a standard fireplace and a brick fireplace
Farmhouse Home Design Ideas

Sponsored
Sunbury, OH
J.Holderby - Renovations
Franklin County's Leading General Contractors - 2X Best of Houzz!

Modern functionality with a vintage farmhouse style makes this the perfect kitchen featuring marble counter tops, subway tile backsplash, SubZero and Wolf appliances, custom cabinetry, white oak floating shelves and engineered wide plank, oak flooring.

Rustic and modern design elements complement one another in this 2,480 sq. ft. three bedroom, two and a half bath custom modern farmhouse. Abundant natural light and face nailed wide plank white pine floors carry throughout the entire home along with plenty of built-in storage, a stunning white kitchen, and cozy brick fireplace.
Photos by Tessa Manning
8





























