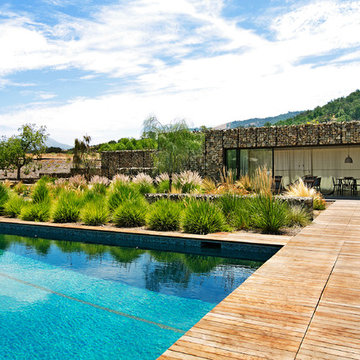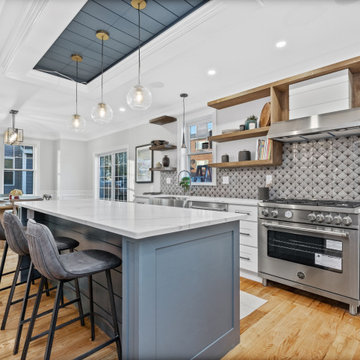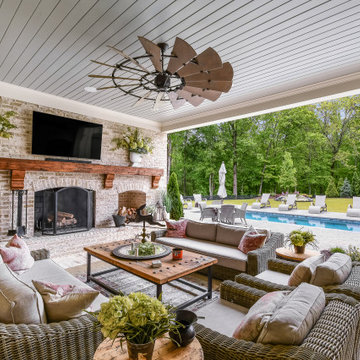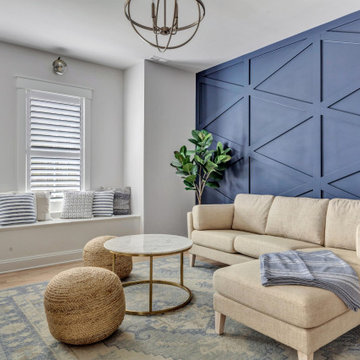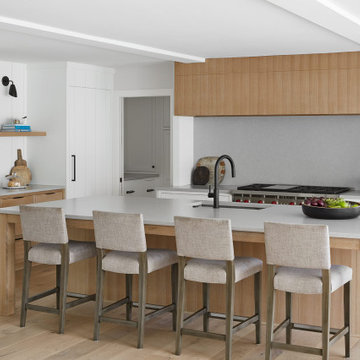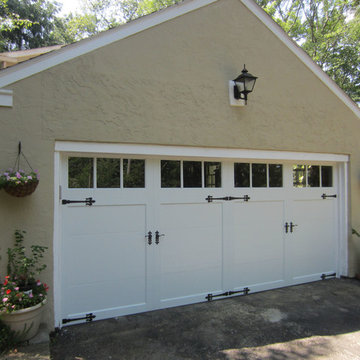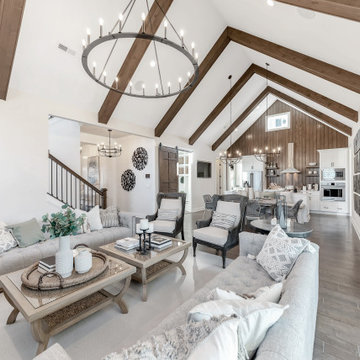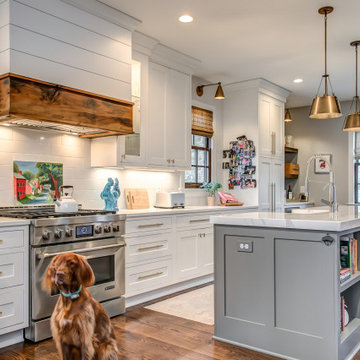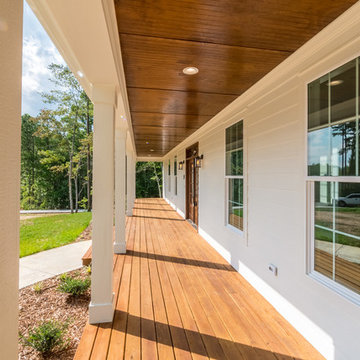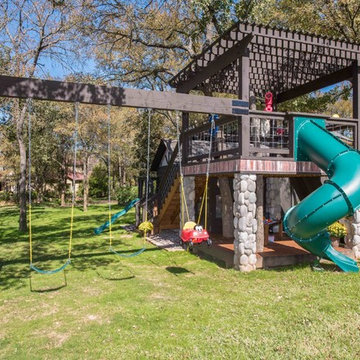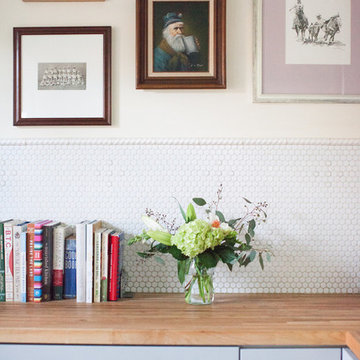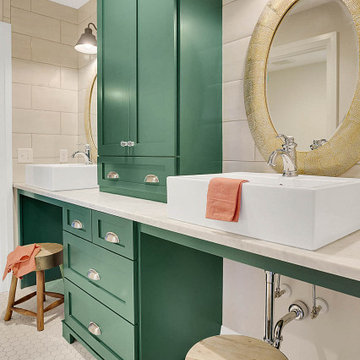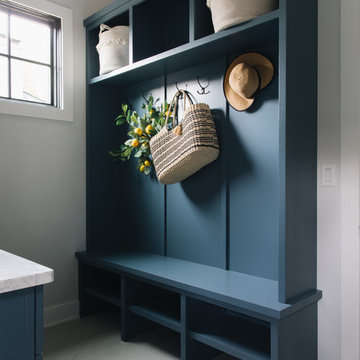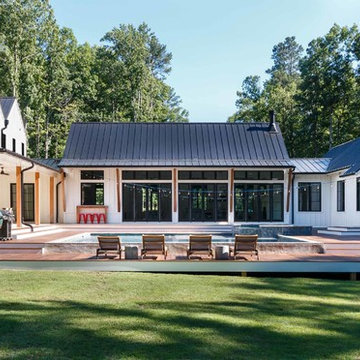Farmhouse Home Design Ideas

Inspiration for a farmhouse medium tone wood floor, brown floor, exposed beam, shiplap ceiling and vaulted ceiling open concept kitchen remodel in Los Angeles with a farmhouse sink, shaker cabinets, white cabinets, marble countertops, multicolored backsplash, marble backsplash, stainless steel appliances, an island and multicolored countertops
Find the right local pro for your project
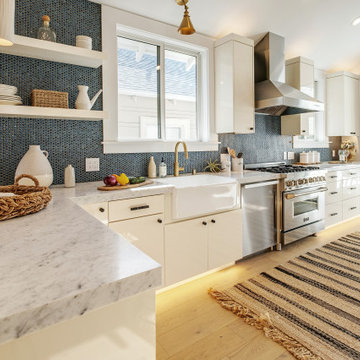
Home styling, home furnishings, home decor.
Example of a cottage kitchen design in San Francisco
Example of a cottage kitchen design in San Francisco
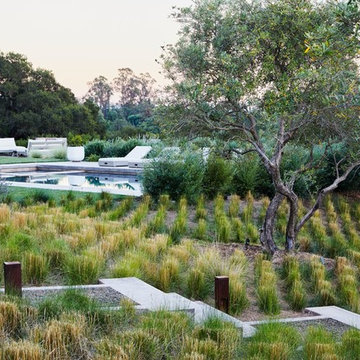
Hot tub - mid-sized country backyard concrete paver and rectangular lap hot tub idea in San Francisco
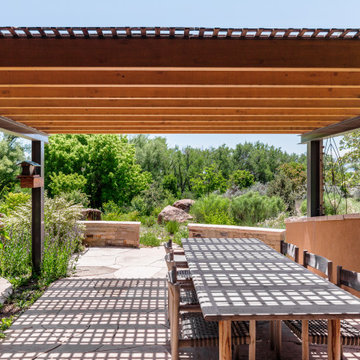
Lower level outdoor dining under a vine pergola.
Example of a mid-sized cottage patio design in Denver
Example of a mid-sized cottage patio design in Denver
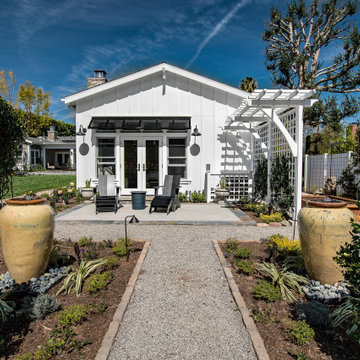
Example of a country backyard concrete patio design in Los Angeles with no cover
Farmhouse Home Design Ideas
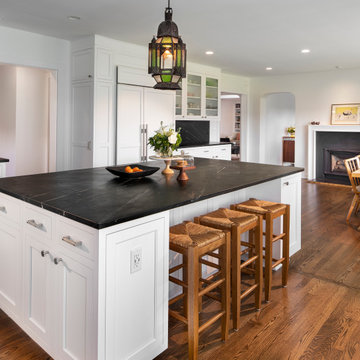
Upon entering the home from the screened porch, MOSS installed floor to ceiling semi-custom cabinetry to be used as a sort of butler’s pantry to store kitchen items, additional entertainment ware, guests’ coats, cleaning equipment and supplies, and more. The use of the unique green tone was a beautiful touch as the color green is used throughout the home’s updated décor and brings a sense of unity to the overall space. Immediately off the long hallway is the home’s kitchen, which was completely updated. Square footage was not affected but MOSS re-designed the space so that it could be used in a more functional manner. A massive kitchen island with a beautiful soapstone countertop dominates the room. Semi-custom white cabinetry lines the perimeters. New large windows provide an incredible view of the yard. Finally, a seating area with built-ins was added to supply more space for seating and for the dining room table to be moved from the center of the kitchen, previously, to the side. The kitchen also features a beautiful fireplace which had its wooden surround updated. The home’s sunroom, located next to the kitchen, was previously a few feet lower than the rest of the home. To bring a better flow to the space, MOSS raised the entire floor of the room up to meet the rest of the main level. Stunningly, the hardwood floor matches to a “T”. In the home’s living room and office, full wall built-ins were added, allowing the homeowners to display their favorite books on topics ranging from art to history, as well as showcasing statues and art sculptures and other items that are meaningful to their family. The living room fireplace’s stone and wooden surrounds were updated by MOSS as well.
12

























