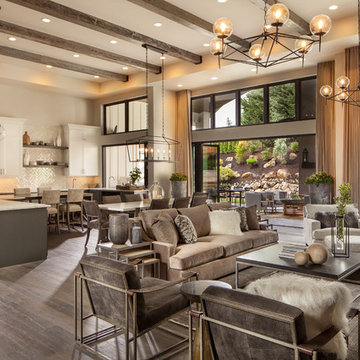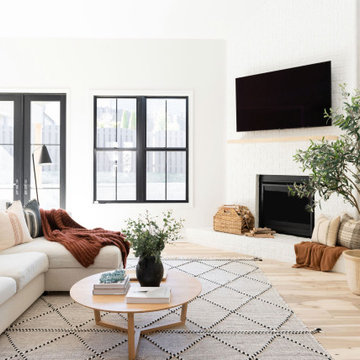Farmhouse Home Design Ideas

The open plan of the great room, dining and kitchen, leads to a completely covered outdoor living area for year-round entertaining in the Pacific Northwest. By combining tried and true farmhouse style with sophisticated, creamy colors and textures inspired by the home's surroundings, the result is a welcoming, cohesive and intriguing living experience.
For more photos of this project visit our website: https://wendyobrienid.com.

Example of a mid-sized country l-shaped medium tone wood floor kitchen design in Boston with a farmhouse sink, beaded inset cabinets, white cabinets, quartz countertops, blue backsplash, mosaic tile backsplash, stainless steel appliances, an island and white countertops

Inspiration for a large cottage master black and white tile bathroom remodel in Los Angeles with quartz countertops, white countertops and shaker cabinets
Find the right local pro for your project

Master bathroom with subway tiles, wood vanity, and concrete countertop.
Photographer: Rob Karosis
Large country master white tile and subway tile slate floor and black floor freestanding bathtub photo in New York with flat-panel cabinets, white walls, an undermount sink, concrete countertops, black countertops and dark wood cabinets
Large country master white tile and subway tile slate floor and black floor freestanding bathtub photo in New York with flat-panel cabinets, white walls, an undermount sink, concrete countertops, black countertops and dark wood cabinets

Heiser Media
Farmhouse l-shaped dark wood floor kitchen photo in Seattle with shaker cabinets, white cabinets, marble countertops, white backsplash, stainless steel appliances and marble backsplash
Farmhouse l-shaped dark wood floor kitchen photo in Seattle with shaker cabinets, white cabinets, marble countertops, white backsplash, stainless steel appliances and marble backsplash

Red double doors leading into the foyer with stairs going up to the second floor.
Photographer: Rob Karosis
Entryway - large farmhouse dark wood floor and brown floor entryway idea in New York with white walls and a red front door
Entryway - large farmhouse dark wood floor and brown floor entryway idea in New York with white walls and a red front door

Sponsored
Over 300 locations across the U.S.
Schedule Your Free Consultation
Ferguson Bath, Kitchen & Lighting Gallery
Ferguson Bath, Kitchen & Lighting Gallery

The Home Aesthetic
Example of a huge farmhouse white two-story brick exterior home design in Indianapolis with a metal roof
Example of a huge farmhouse white two-story brick exterior home design in Indianapolis with a metal roof

Example of a large farmhouse enclosed light wood floor and brown floor family room design in Detroit with beige walls, a standard fireplace, a stone fireplace and a media wall

This modern farmhouse kitchen features reclaimed flooring and island countertop, farmhouse sink, marble countertops, Grabill custom cabinetry, with a unique drawer for tupperware and beautiful table with built in benches. Photography by Eric Roth

Bob Fortner Photography
Inspiration for a mid-sized farmhouse master white tile and ceramic tile porcelain tile and brown floor bathroom remodel in Raleigh with recessed-panel cabinets, white cabinets, a two-piece toilet, white walls, an undermount sink, marble countertops, a hinged shower door and white countertops
Inspiration for a mid-sized farmhouse master white tile and ceramic tile porcelain tile and brown floor bathroom remodel in Raleigh with recessed-panel cabinets, white cabinets, a two-piece toilet, white walls, an undermount sink, marble countertops, a hinged shower door and white countertops

Mid-sized cottage u-shaped porcelain tile and gray floor kitchen pantry photo in Chicago with flat-panel cabinets, medium tone wood cabinets, solid surface countertops and no island

Sponsored
Over 300 locations across the U.S.
Schedule Your Free Consultation
Ferguson Bath, Kitchen & Lighting Gallery
Ferguson Bath, Kitchen & Lighting Gallery

Back to back bathroom vanities make quite a unique statement in this main bathroom. Add a luxury soaker tub, walk-in shower and white shiplap walls, and you have a retreat spa like no where else in the house!

Warm farmhouse kitchen nestled in the suburbs has a welcoming feel, with soft repose gray cabinets, two islands for prepping and entertaining and warm wood contrasts.

Mimi Erickson
Alcove shower - country 3/4 multicolored tile and white tile multicolored floor alcove shower idea in Atlanta with dark wood cabinets, a two-piece toilet, blue walls, a drop-in sink, a hinged shower door and flat-panel cabinets
Alcove shower - country 3/4 multicolored tile and white tile multicolored floor alcove shower idea in Atlanta with dark wood cabinets, a two-piece toilet, blue walls, a drop-in sink, a hinged shower door and flat-panel cabinets

Laurey W. Glenn (courtesy Southern Living)
Example of a country living room design in Atlanta with a standard fireplace and no tv
Example of a country living room design in Atlanta with a standard fireplace and no tv
Farmhouse Home Design Ideas

Sponsored
Over 300 locations across the U.S.
Schedule Your Free Consultation
Ferguson Bath, Kitchen & Lighting Gallery
Ferguson Bath, Kitchen & Lighting Gallery

Example of a farmhouse master medium tone wood floor and brown floor bedroom design in Birmingham with white walls

Mid-sized cottage master white tile and subway tile porcelain tile and black floor bathroom photo in Seattle with shaker cabinets, light wood cabinets, a one-piece toilet, white walls, an undermount sink, a hinged shower door, white countertops and quartz countertops

Sunroom with casement windows and different shades of grey furniture.
Inspiration for a large farmhouse gray floor and dark wood floor sunroom remodel in New York with a standard ceiling
Inspiration for a large farmhouse gray floor and dark wood floor sunroom remodel in New York with a standard ceiling
56


























