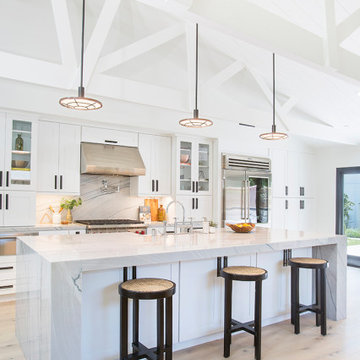Farmhouse Home Design Ideas
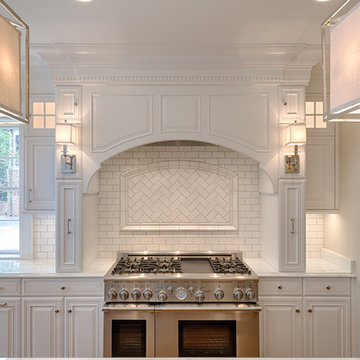
For more info, call us at 844.770.ROBY or visit us online at www.AndrewRoby.com.
Farmhouse kitchen photo in Charlotte
Farmhouse kitchen photo in Charlotte
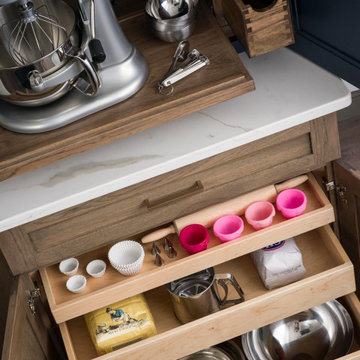
This modern farmhouse kitchen features a beautiful combination of Navy Blue painted and gray stained Hickory cabinets that’s sure to be an eye-catcher. The elegant “Morel” stain blends and harmonizes the natural Hickory wood grain while emphasizing the grain with a subtle gray tone that beautifully coordinated with the cool, deep blue paint.
The “Gale Force” SW 7605 blue paint from Sherwin-Williams is a stunning deep blue paint color that is sophisticated, fun, and creative. It’s a stunning statement-making color that’s sure to be a classic for years to come and represents the latest in color trends. It’s no surprise this beautiful navy blue has been a part of Dura Supreme’s Curated Color Collection for several years, making the top 6 colors for 2017 through 2020.
Beyond the beautiful exterior, there is so much well-thought-out storage and function behind each and every cabinet door. The two beautiful blue countertop towers that frame the modern wood hood and cooktop are two intricately designed larder cabinets built to meet the homeowner’s exact needs.
The larder cabinet on the left is designed as a beverage center with apothecary drawers designed for housing beverage stir sticks, sugar packets, creamers, and other misc. coffee and home bar supplies. A wine glass rack and shelves provides optimal storage for a full collection of glassware while a power supply in the back helps power coffee & espresso (machines, blenders, grinders and other small appliances that could be used for daily beverage creations. The roll-out shelf makes it easier to fill clean and operate each appliance while also making it easy to put away. Pocket doors tuck out of the way and into the cabinet so you can easily leave open for your household or guests to access, but easily shut the cabinet doors and conceal when you’re ready to tidy up.
Beneath the beverage center larder is a drawer designed with 2 layers of multi-tasking storage for utensils and additional beverage supplies storage with space for tea packets, and a full drawer of K-Cup storage. The cabinet below uses powered roll-out shelves to create the perfect breakfast center with power for a toaster and divided storage to organize all the daily fixings and pantry items the household needs for their morning routine.
On the right, the second larder is the ultimate hub and center for the homeowner’s baking tasks. A wide roll-out shelf helps store heavy small appliances like a KitchenAid Mixer while making them easy to use, clean, and put away. Shelves and a set of apothecary drawers help house an assortment of baking tools, ingredients, mixing bowls and cookbooks. Beneath the counter a drawer and a set of roll-out shelves in various heights provides more easy access storage for pantry items, misc. baking accessories, rolling pins, mixing bowls, and more.
The kitchen island provides a large worktop, seating for 3-4 guests, and even more storage! The back of the island includes an appliance lift cabinet used for a sewing machine for the homeowner’s beloved hobby, a deep drawer built for organizing a full collection of dishware, a waste recycling bin, and more!
All and all this kitchen is as functional as it is beautiful!
Request a FREE Dura Supreme Brochure Packet:
http://www.durasupreme.com/request-brochure

Jeff Herr
Inspiration for a country galley medium tone wood floor and brown floor kitchen remodel in Atlanta with an undermount sink, recessed-panel cabinets, turquoise cabinets, white backsplash, subway tile backsplash, stainless steel appliances, two islands and white countertops
Inspiration for a country galley medium tone wood floor and brown floor kitchen remodel in Atlanta with an undermount sink, recessed-panel cabinets, turquoise cabinets, white backsplash, subway tile backsplash, stainless steel appliances, two islands and white countertops
Find the right local pro for your project

Kurtis Miller - KM Pics
Inspiration for a mid-sized farmhouse red two-story mixed siding, board and batten and shingle exterior home remodel in Atlanta with a shingle roof
Inspiration for a mid-sized farmhouse red two-story mixed siding, board and batten and shingle exterior home remodel in Atlanta with a shingle roof
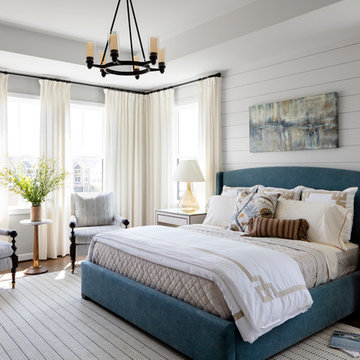
photography by Jennifer Hughes
Inspiration for a large farmhouse master dark wood floor and brown floor bedroom remodel in DC Metro with white walls
Inspiration for a large farmhouse master dark wood floor and brown floor bedroom remodel in DC Metro with white walls

Large cottage open concept medium tone wood floor and brown floor living room photo in San Francisco with yellow walls
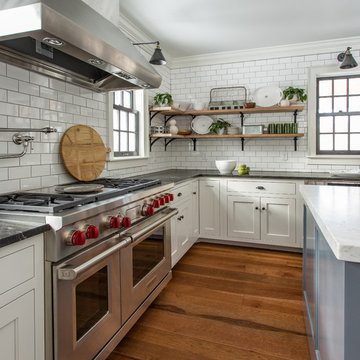
Eric Roth
Inspiration for a farmhouse medium tone wood floor kitchen remodel in Boston with recessed-panel cabinets, white cabinets, subway tile backsplash, stainless steel appliances and an island
Inspiration for a farmhouse medium tone wood floor kitchen remodel in Boston with recessed-panel cabinets, white cabinets, subway tile backsplash, stainless steel appliances and an island

Sponsored
Sunbury, OH
J.Holderby - Renovations
Franklin County's Leading General Contractors - 2X Best of Houzz!
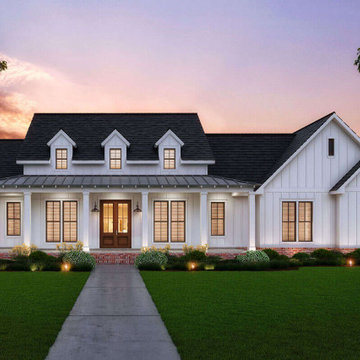
This Modern Farmhouse plan marvels with its classic farmhouse design decorated with three dormers peeking out from the gabled roofline as well as the incredible wrap-around porch that draws the eye and makes you want to stop and stare. The exterior details traditional board and batten siding found in most modern farmhouses, a brick perimeter skirt, and beautiful tall windows granting great natural light into the home. The wrap-around, front porch welcomes guests and offers excellent room for decorating and relaxing on a porch swing.

Inspiration for a large cottage l-shaped light wood floor eat-in kitchen remodel in Portland with a farmhouse sink, shaker cabinets, light wood cabinets, quartz countertops, white backsplash, cement tile backsplash, stainless steel appliances, two islands and white countertops

A Modern Farmhouse set in a prairie setting exudes charm and simplicity. Wrap around porches and copious windows make outdoor/indoor living seamless while the interior finishings are extremely high on detail. In floor heating under porcelain tile in the entire lower level, Fond du Lac stone mimicking an original foundation wall and rough hewn wood finishes contrast with the sleek finishes of carrera marble in the master and top of the line appliances and soapstone counters of the kitchen. This home is a study in contrasts, while still providing a completely harmonious aura.

Our clients wanted the ultimate modern farmhouse custom dream home. They found property in the Santa Rosa Valley with an existing house on 3 ½ acres. They could envision a new home with a pool, a barn, and a place to raise horses. JRP and the clients went all in, sparing no expense. Thus, the old house was demolished and the couple’s dream home began to come to fruition.
The result is a simple, contemporary layout with ample light thanks to the open floor plan. When it comes to a modern farmhouse aesthetic, it’s all about neutral hues, wood accents, and furniture with clean lines. Every room is thoughtfully crafted with its own personality. Yet still reflects a bit of that farmhouse charm.
Their considerable-sized kitchen is a union of rustic warmth and industrial simplicity. The all-white shaker cabinetry and subway backsplash light up the room. All white everything complimented by warm wood flooring and matte black fixtures. The stunning custom Raw Urth reclaimed steel hood is also a star focal point in this gorgeous space. Not to mention the wet bar area with its unique open shelves above not one, but two integrated wine chillers. It’s also thoughtfully positioned next to the large pantry with a farmhouse style staple: a sliding barn door.
The master bathroom is relaxation at its finest. Monochromatic colors and a pop of pattern on the floor lend a fashionable look to this private retreat. Matte black finishes stand out against a stark white backsplash, complement charcoal veins in the marble looking countertop, and is cohesive with the entire look. The matte black shower units really add a dramatic finish to this luxurious large walk-in shower.
Photographer: Andrew - OpenHouse VC

Inspiration for a cottage medium tone wood floor family room library remodel in Nashville with brown walls

Before & After Master Bedroom Makeover
From floor to ceiling and everything in between including herringbone tile flooring, shiplap wall feature, and faux beams. This room got a major makeover that was budget-friendly.

Sponsored
Sunbury, OH
J.Holderby - Renovations
Franklin County's Leading General Contractors - 2X Best of Houzz!

Basement reno,
Example of a mid-sized farmhouse underground carpeted, gray floor, wood ceiling and wall paneling basement design in Minneapolis with a bar and white walls
Example of a mid-sized farmhouse underground carpeted, gray floor, wood ceiling and wall paneling basement design in Minneapolis with a bar and white walls
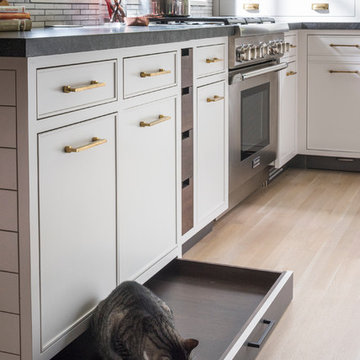
INTERNATIONAL AWARD WINNER. 2018 NKBA Design Competition Best Overall Kitchen. 2018 TIDA International USA Kitchen of the Year. 2018 Best Traditional Kitchen - Westchester Home Magazine design awards. The designer's own kitchen was gutted and renovated in 2017, with a focus on classic materials and thoughtful storage. The 1920s craftsman home has been in the family since 1940, and every effort was made to keep finishes and details true to the original construction. For sources, please see the website at www.studiodearborn.com. Photography, Adam Kane Macchia
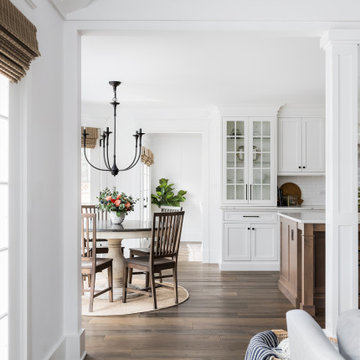
The homeowners wanted to open up their living and kitchen area to create a more open plan. We relocated doors and tore open a wall to make that happen. New cabinetry and floors where installed and the ceiling and fireplace where painted. This home now functions the way it should for this young family!
Farmhouse Home Design Ideas

Sponsored
Sunbury, OH
J.Holderby - Renovations
Franklin County's Leading General Contractors - 2X Best of Houzz!

Basement bathroom finish includes custom tile shower with acrylic shower pan, farm-house style framed black shower enclosure, black fixtures, kohler toilet, open shelves, and clear rustic finish hickory vanity and shelves. White subway tile shower with Corian Acrylic storage shelves and black hex tile on floor.

Large country master carpeted, beige floor and wood ceiling bedroom photo in Seattle with beige walls

Another update project we did in the same Townhome community in Culver city. This time more towards Modern Farmhouse / Transitional design.
Kitchen cabinets were completely refinished with new hardware installed. The black island is a great center piece to the white / gold / brown color scheme.
The hallway Guest bathroom was partially updated with new fixtures, vanity, toilet, shower door and floor tile.
that's what happens when older style white subway tile came back into fashion. They fit right in with the other updates.
54

























