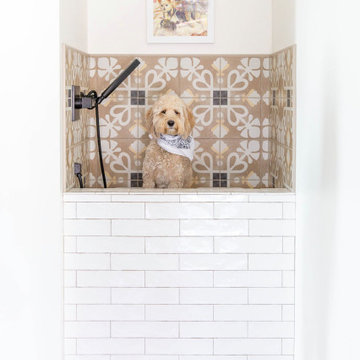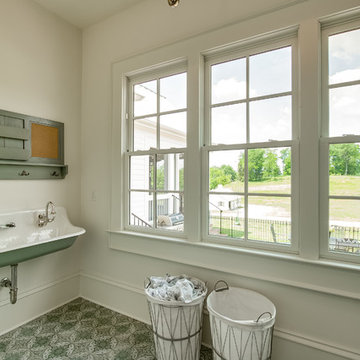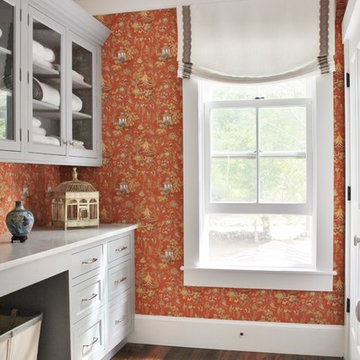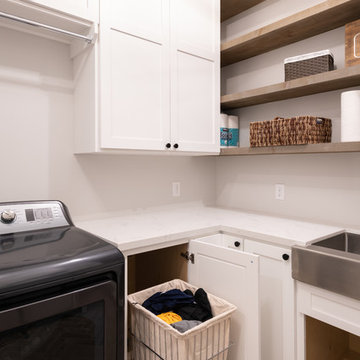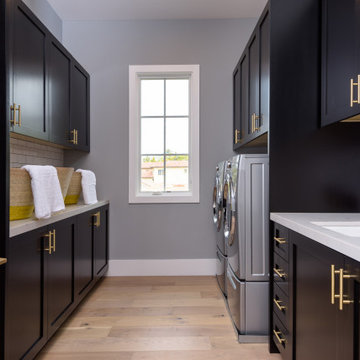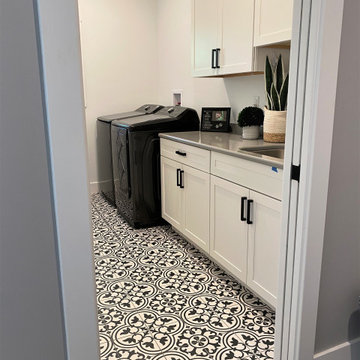Farmhouse Laundry Room Ideas
Refine by:
Budget
Sort by:Popular Today
141 - 160 of 8,430 photos
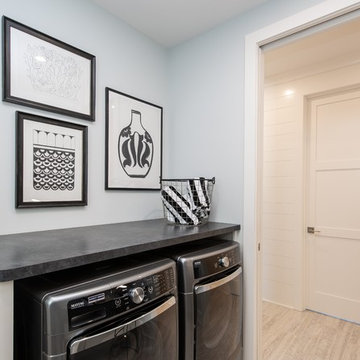
Laundry
Photographer: Casey Spring
Inspiration for a cottage laundry room remodel in Grand Rapids
Inspiration for a cottage laundry room remodel in Grand Rapids
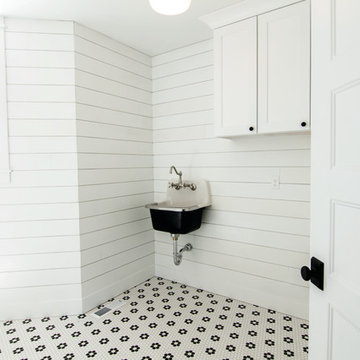
Becky Pospical
Dedicated laundry room - mid-sized farmhouse ceramic tile and white floor dedicated laundry room idea in Other with a farmhouse sink, shaker cabinets, white cabinets, white walls and a side-by-side washer/dryer
Dedicated laundry room - mid-sized farmhouse ceramic tile and white floor dedicated laundry room idea in Other with a farmhouse sink, shaker cabinets, white cabinets, white walls and a side-by-side washer/dryer
Find the right local pro for your project

Dedicated laundry room - mid-sized country u-shaped dedicated laundry room idea in Austin with an undermount sink, shaker cabinets, beige cabinets, quartz countertops, beige walls, a side-by-side washer/dryer and beige countertops
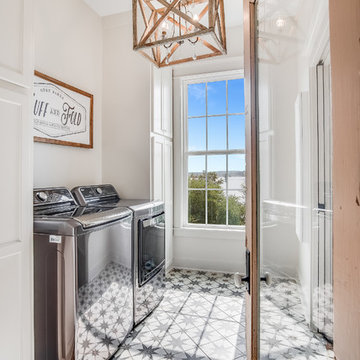
Laundry room - mid-sized farmhouse ceramic tile laundry room idea in New Orleans with shaker cabinets, white cabinets and a side-by-side washer/dryer
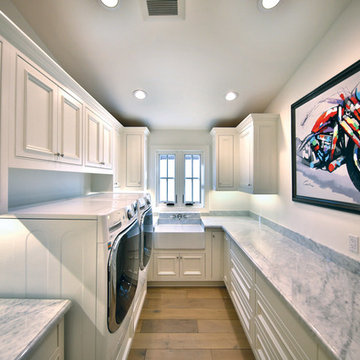
Inspiration for a large cottage galley light wood floor and brown floor dedicated laundry room remodel in Orange County with a farmhouse sink, recessed-panel cabinets, white cabinets, white walls and a side-by-side washer/dryer

We planned a thoughtful redesign of this beautiful home while retaining many of the existing features. We wanted this house to feel the immediacy of its environment. So we carried the exterior front entry style into the interiors, too, as a way to bring the beautiful outdoors in. In addition, we added patios to all the bedrooms to make them feel much bigger. Luckily for us, our temperate California climate makes it possible for the patios to be used consistently throughout the year.
The original kitchen design did not have exposed beams, but we decided to replicate the motif of the 30" living room beams in the kitchen as well, making it one of our favorite details of the house. To make the kitchen more functional, we added a second island allowing us to separate kitchen tasks. The sink island works as a food prep area, and the bar island is for mail, crafts, and quick snacks.
We designed the primary bedroom as a relaxation sanctuary – something we highly recommend to all parents. It features some of our favorite things: a cognac leather reading chair next to a fireplace, Scottish plaid fabrics, a vegetable dye rug, art from our favorite cities, and goofy portraits of the kids.
---
Project designed by Courtney Thomas Design in La Cañada. Serving Pasadena, Glendale, Monrovia, San Marino, Sierra Madre, South Pasadena, and Altadena.
For more about Courtney Thomas Design, see here: https://www.courtneythomasdesign.com/
To learn more about this project, see here:
https://www.courtneythomasdesign.com/portfolio/functional-ranch-house-design/
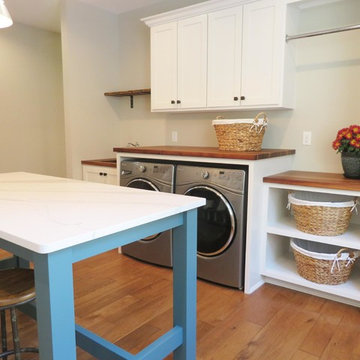
Mudroom and Laundry Room - Modern Farmhouse
Laundry room - country laundry room idea in Grand Rapids
Laundry room - country laundry room idea in Grand Rapids
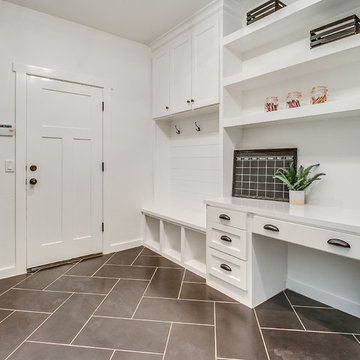
Example of a large cottage single-wall ceramic tile and black floor utility room design in Oklahoma City with a drop-in sink, shaker cabinets, white cabinets, quartz countertops, white walls and a side-by-side washer/dryer
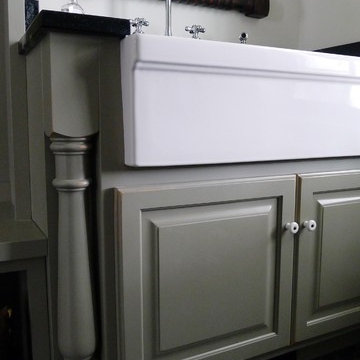
Laundry room in renovated Wisconsin stone farmhouse.
photo by Molly Bernier
Cottage laundry room photo in Other
Cottage laundry room photo in Other
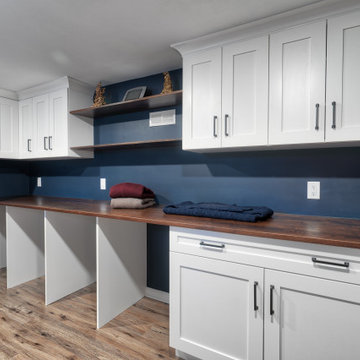
Dedicated laundry room - farmhouse galley light wood floor dedicated laundry room idea in New York with an undermount sink, shaker cabinets, white cabinets, blue walls and a side-by-side washer/dryer
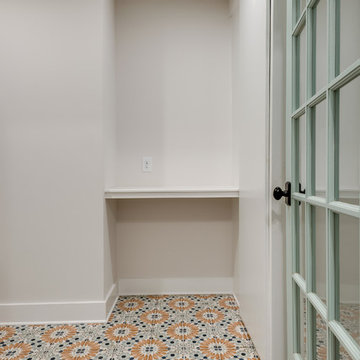
Inspiration for a mid-sized cottage single-wall porcelain tile and multicolored floor dedicated laundry room remodel in Nashville with shaker cabinets, white cabinets, quartz countertops, white walls, a side-by-side washer/dryer and white countertops
Farmhouse Laundry Room Ideas
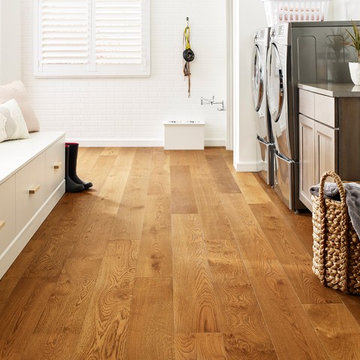
Example of a large farmhouse single-wall light wood floor and brown floor dedicated laundry room design in New York with recessed-panel cabinets, dark wood cabinets, quartz countertops, white walls, a side-by-side washer/dryer and gray countertops
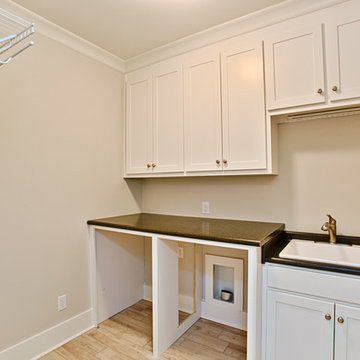
Urban Lens Photography
Example of a mid-sized cottage laundry room design in New Orleans
Example of a mid-sized cottage laundry room design in New Orleans
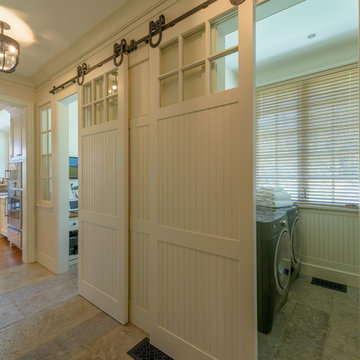
Architecture: Peter White
Photography: John Hession
Example of a cottage laundry room design in Manchester
Example of a cottage laundry room design in Manchester
8






