Loft-Style Farmhouse Living Room Ideas
Refine by:
Budget
Sort by:Popular Today
1 - 20 of 542 photos
Item 1 of 3
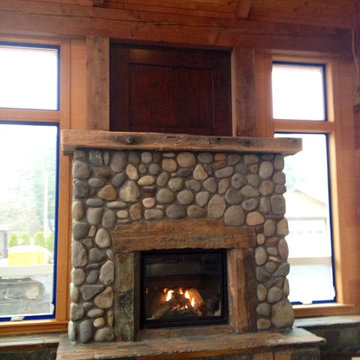
Custom River rock and Quarry Stone Fireplace with a distressed timber mantel and a custom reclaimed lumber panel inset.
Monogram Interior Design
Large cottage formal and loft-style dark wood floor living room photo in Portland with white walls, a standard fireplace, a stone fireplace and no tv
Large cottage formal and loft-style dark wood floor living room photo in Portland with white walls, a standard fireplace, a stone fireplace and no tv

Old World European, Country Cottage. Three separate cottages make up this secluded village over looking a private lake in an old German, English, and French stone villa style. Hand scraped arched trusses, wide width random walnut plank flooring, distressed dark stained raised panel cabinetry, and hand carved moldings make these traditional farmhouse cottage buildings look like they have been here for 100s of years. Newly built of old materials, and old traditional building methods, including arched planked doors, leathered stone counter tops, stone entry, wrought iron straps, and metal beam straps. The Lake House is the first, a Tudor style cottage with a slate roof, 2 bedrooms, view filled living room open to the dining area, all overlooking the lake. The Carriage Home fills in when the kids come home to visit, and holds the garage for the whole idyllic village. This cottage features 2 bedrooms with on suite baths, a large open kitchen, and an warm, comfortable and inviting great room. All overlooking the lake. The third structure is the Wheel House, running a real wonderful old water wheel, and features a private suite upstairs, and a work space downstairs. All homes are slightly different in materials and color, including a few with old terra cotta roofing. Project Location: Ojai, California. Project designed by Maraya Interior Design. From their beautiful resort town of Ojai, they serve clients in Montecito, Hope Ranch, Malibu and Calabasas, across the tri-county area of Santa Barbara, Ventura and Los Angeles, south to Hidden Hills.

A stunning farmhouse styled home is given a light and airy contemporary design! Warm neutrals, clean lines, and organic materials adorn every room, creating a bright and inviting space to live.
The rectangular swimming pool, library, dark hardwood floors, artwork, and ornaments all entwine beautifully in this elegant home.
Project Location: The Hamptons. Project designed by interior design firm, Betty Wasserman Art & Interiors. From their Chelsea base, they serve clients in Manhattan and throughout New York City, as well as across the tri-state area and in The Hamptons.
For more about Betty Wasserman, click here: https://www.bettywasserman.com/
To learn more about this project, click here: https://www.bettywasserman.com/spaces/modern-farmhouse/
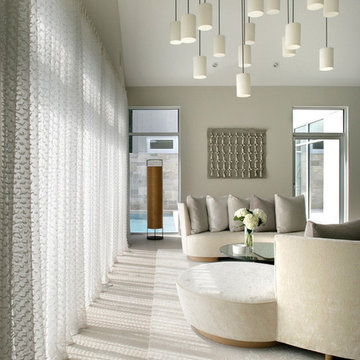
Inspiration for a contemporary styled farmhouse in The Hamptons featuring a neutral color palette patio, rectangular swimming pool, library, living room, dark hardwood floors, artwork, and ornaments that all entwine beautifully in this elegant home.
Project designed by Tribeca based interior designer Betty Wasserman. She designs luxury homes in New York City (Manhattan), The Hamptons (Southampton), and the entire tri-state area.
For more about Betty Wasserman, click here: https://www.bettywasserman.com/
To learn more about this project, click here: https://www.bettywasserman.com/spaces/modern-farmhouse/
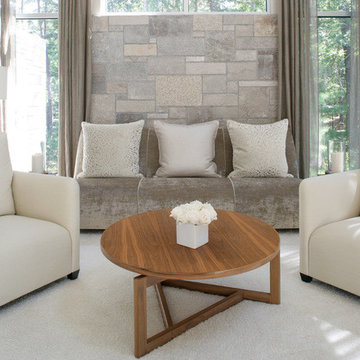
Inspiration for a contemporary styled farmhouse in The Hamptons featuring a neutral color palette patio, rectangular swimming pool, library, living room, dark hardwood floors, artwork, and ornaments that all entwine beautifully in this elegant home.
Project designed by Tribeca based interior designer Betty Wasserman. She designs luxury homes in New York City (Manhattan), The Hamptons (Southampton), and the entire tri-state area.
For more about Betty Wasserman, click here: https://www.bettywasserman.com/
To learn more about this project, click here: https://www.bettywasserman.com/spaces/modern-farmhouse/
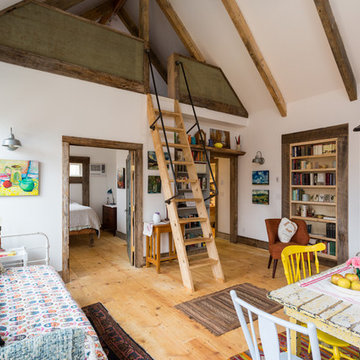
Swartz Photography
Example of a small cottage loft-style light wood floor living room library design in Other with white walls, a wood stove, a concrete fireplace and no tv
Example of a small cottage loft-style light wood floor living room library design in Other with white walls, a wood stove, a concrete fireplace and no tv
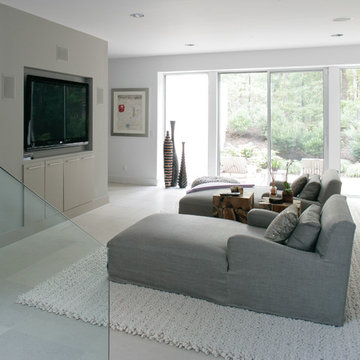
A stunning farmhouse styled home is given a light and airy contemporary design! Warm neutrals, clean lines, and organic materials adorn every room, creating a bright and inviting space to live.
The rectangular swimming pool, library, dark hardwood floors, artwork, and ornaments all entwine beautifully in this elegant home.
Project Location: The Hamptons. Project designed by interior design firm, Betty Wasserman Art & Interiors. From their Chelsea base, they serve clients in Manhattan and throughout New York City, as well as across the tri-state area and in The Hamptons.
For more about Betty Wasserman, click here: https://www.bettywasserman.com/
To learn more about this project, click here: https://www.bettywasserman.com/spaces/modern-farmhouse/
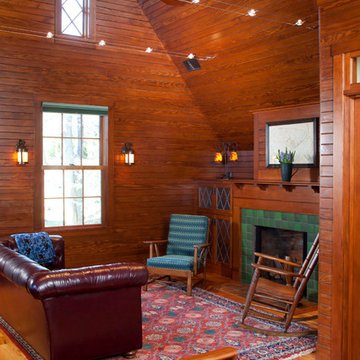
Photo by Randy O'Rourke
www.rorphotos.com
Living room - large country loft-style medium tone wood floor living room idea in Boston with a standard fireplace and a tile fireplace
Living room - large country loft-style medium tone wood floor living room idea in Boston with a standard fireplace and a tile fireplace
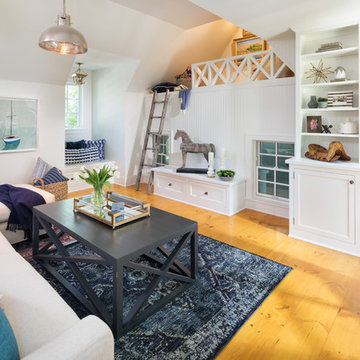
Builder: Pillar Homes
Photographer: Landmark Photography
Living room - mid-sized farmhouse loft-style light wood floor living room idea in Minneapolis with white walls and a wall-mounted tv
Living room - mid-sized farmhouse loft-style light wood floor living room idea in Minneapolis with white walls and a wall-mounted tv

Erika Bierman Photography
Lori Dennis Interior Design
SoCal Construction
Inspiration for a mid-sized farmhouse loft-style light wood floor living room library remodel in San Diego with multicolored walls
Inspiration for a mid-sized farmhouse loft-style light wood floor living room library remodel in San Diego with multicolored walls
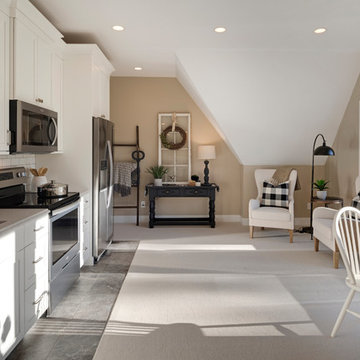
This remodel is a stunning 100-year-old Wayzata home! The home’s history was embraced while giving the home a refreshing new look. Every aspect of this renovation was thoughtfully considered to turn the home into a "DREAM HOME" for generations to enjoy. With Mingle designed cabinetry throughout several rooms of the home, there is plenty of storage and style. A turn-of-the-century transitional farmhouse home is sure to please the eyes of many and be the perfect fit for this family for years to come.
Spacecrafting Photography
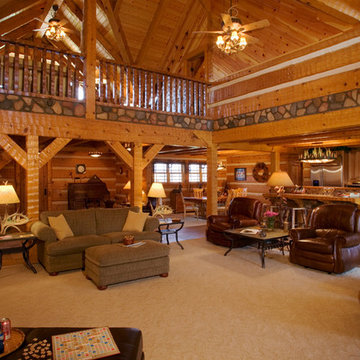
Stone detailing in great room
Living room - huge cottage loft-style carpeted living room idea in Charlotte with a standard fireplace and a stone fireplace
Living room - huge cottage loft-style carpeted living room idea in Charlotte with a standard fireplace and a stone fireplace
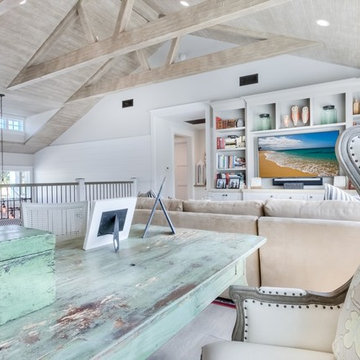
interior designer: Kathryn Smith
Mid-sized cottage loft-style light wood floor living room photo in Orange County with white walls, no fireplace and a wall-mounted tv
Mid-sized cottage loft-style light wood floor living room photo in Orange County with white walls, no fireplace and a wall-mounted tv
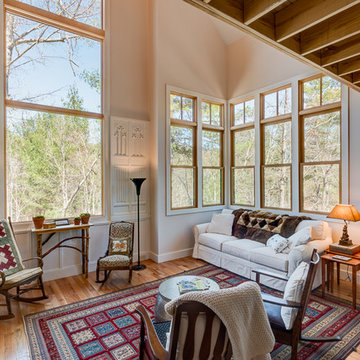
Vaulted Living Room with reclaimed carved panels and custom window. Photo: Meechan Architectural Photography
Inspiration for a small cottage loft-style living room remodel in Other
Inspiration for a small cottage loft-style living room remodel in Other
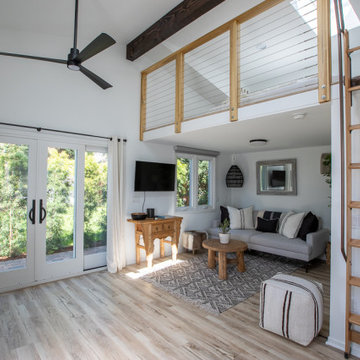
This custom coastal Accessory Dwelling Unit (ADU) / guest house is only 360 SF but lives much larger given the high ceilings, indoor / outdoor living and the open loft space. The design has both a coastal farmhouse aesthetic blended nicely with Mediterranean exterior finishes. The exterior classic color palette compliments the light and airy feel created with the design and decor inside.
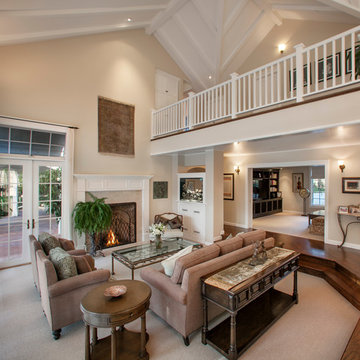
Photo Credit: Jim Bartsch
Example of a mid-sized cottage loft-style dark wood floor living room design in Santa Barbara with beige walls, a standard fireplace, a brick fireplace and a media wall
Example of a mid-sized cottage loft-style dark wood floor living room design in Santa Barbara with beige walls, a standard fireplace, a brick fireplace and a media wall
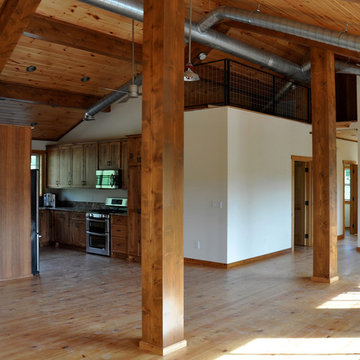
A collection of barn apartments sold across the country. Each of these Denali barn apartment models includes fully engineered living space above and room below for horses, garage, storage or work space. Our Denali model is 36 ft. wide and available in several lengths: 36 ft., 48 ft., 60 ft. and 72 ft. There are over 16 floor plan layouts to choose from that coordinate with several dormer styles and sizes for the most attractive rustic architectural style on the kit building market. Find more information on our website or give us a call and request an e-brochure detailing this barn apartment model.
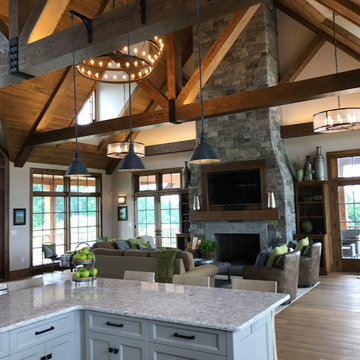
Fun Young Family of Five.
Fifty Acres of Fields.
Farm Views Forever.
Feathered Friends leave Fresh eggs.
Luxurious. Industrial. Farmhouse. Chic.
Large cottage loft-style medium tone wood floor and brown floor living room photo in Philadelphia with beige walls, a standard fireplace, a stone fireplace and a wall-mounted tv
Large cottage loft-style medium tone wood floor and brown floor living room photo in Philadelphia with beige walls, a standard fireplace, a stone fireplace and a wall-mounted tv
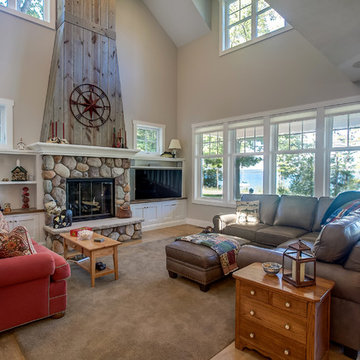
Photos by Kaity
Mid-sized cottage loft-style linoleum floor living room library photo in Other with beige walls, a standard fireplace, a stone fireplace and a wall-mounted tv
Mid-sized cottage loft-style linoleum floor living room library photo in Other with beige walls, a standard fireplace, a stone fireplace and a wall-mounted tv
Loft-Style Farmhouse Living Room Ideas

Inspiration for a contemporary styled farmhouse in The Hamptons featuring a neutral color palette patio, rectangular swimming pool, library, living room, dark hardwood floors, artwork, and ornaments that all entwine beautifully in this elegant home.
Project designed by Tribeca based interior designer Betty Wasserman. She designs luxury homes in New York City (Manhattan), The Hamptons (Southampton), and the entire tri-state area.
For more about Betty Wasserman, click here: https://www.bettywasserman.com/
To learn more about this project, click here: https://www.bettywasserman.com/spaces/modern-farmhouse/
1





