Formal Asian Living Room Ideas
Refine by:
Budget
Sort by:Popular Today
61 - 80 of 856 photos
Item 1 of 3
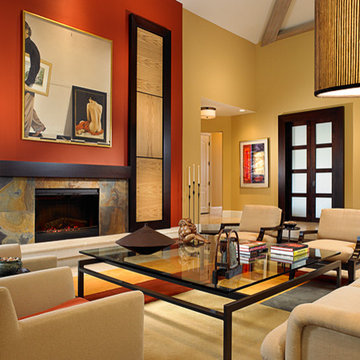
The living room inspired by the palette of the painting it looks upon. Warm hues are accentuated by light and dark hardwoods, soft textures, geometric patterns and Asian inspired furniture, a relaxing and elegant blend.
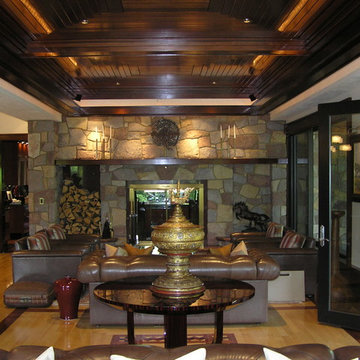
fireplace, stone, inlaid wood floor, glass door, inside wood storage, wood mantle,
Inspiration for a large zen formal and open concept light wood floor living room remodel in Burlington with white walls, a standard fireplace, a stone fireplace and no tv
Inspiration for a large zen formal and open concept light wood floor living room remodel in Burlington with white walls, a standard fireplace, a stone fireplace and no tv
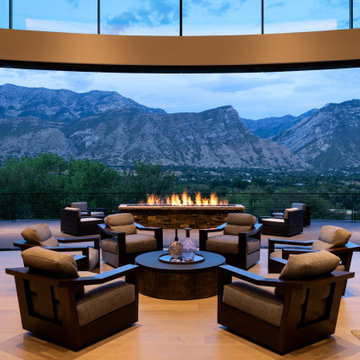
Example of a huge asian formal and open concept medium tone wood floor, brown floor, coffered ceiling and wood wall living room design in Salt Lake City with white walls, a two-sided fireplace, a stone fireplace and a wall-mounted tv
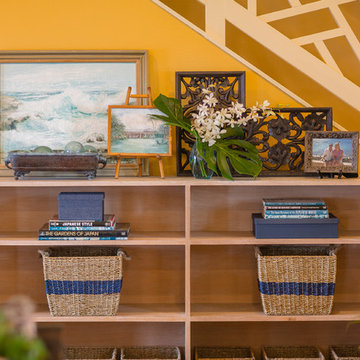
Kurt Stevens
Example of a large zen formal and open concept porcelain tile living room design in Hawaii with yellow walls and a wall-mounted tv
Example of a large zen formal and open concept porcelain tile living room design in Hawaii with yellow walls and a wall-mounted tv
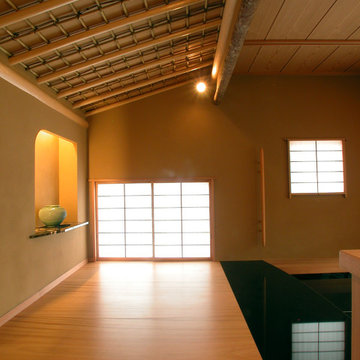
Inspiration for a mid-sized zen formal and enclosed light wood floor living room remodel in Orange County with beige walls, no fireplace and no tv
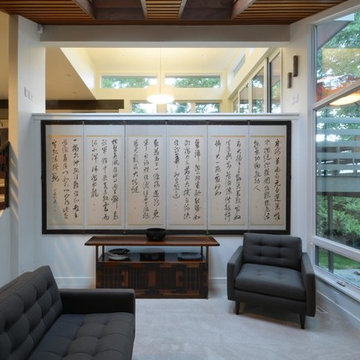
Inspiration for a mid-sized zen formal and open concept carpeted living room remodel in Denver with white walls, a standard fireplace and a concrete fireplace
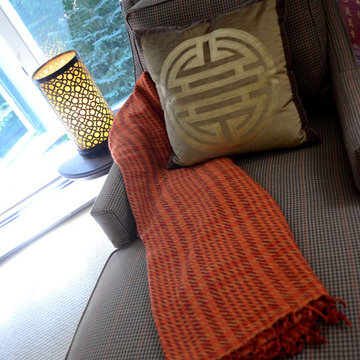
Our clients' worldly lifestyle inspired this interior design of ours. As people who traveled the world constantly, especially through Europe, Asia, and South America, it was a fun challenge creating this globally-infused home for them! The focal point of this great room was the Brazilian paintings of children, we then completed the space with a warm color palette, interesting patterns, and used their other traveling gems as decor. The result is a sophisticated yet welcoming, cultured yet playful home.
Home located in Holland, Michigan. Designed by Bayberry Cottage who also serves South Haven, Kalamazoo, Saugatuck, St Joseph, & Douglas, MI.
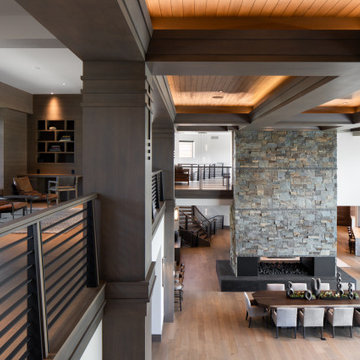
Huge asian formal and open concept medium tone wood floor, brown floor, coffered ceiling and wood wall living room photo in Salt Lake City with white walls, a two-sided fireplace, a stone fireplace and a wall-mounted tv
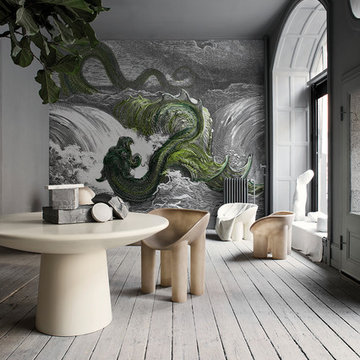
Mid-sized asian formal and open concept living room photo in Miami with multicolored walls and a wall-mounted tv
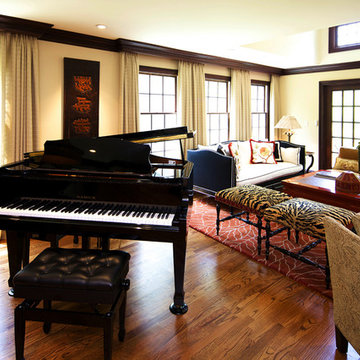
Center Hall Colonial converted to an open floor plan, cathedral ceilings, making it a more open spacious, inviting home.
Example of a mid-sized zen formal and enclosed dark wood floor living room design in New York with beige walls, no fireplace and no tv
Example of a mid-sized zen formal and enclosed dark wood floor living room design in New York with beige walls, no fireplace and no tv
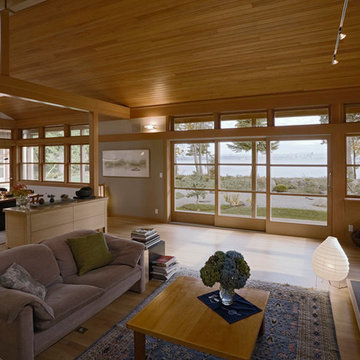
Example of a mid-sized asian formal and open concept light wood floor and beige floor living room design in Seattle with no tv, brown walls, a standard fireplace and a metal fireplace
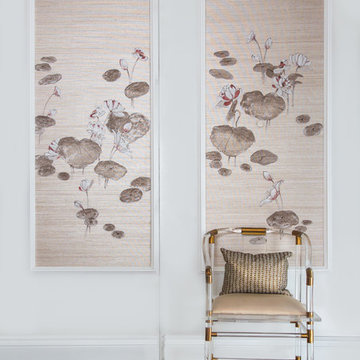
Example of a mid-sized zen formal and enclosed dark wood floor and brown floor living room design in Other with gray walls
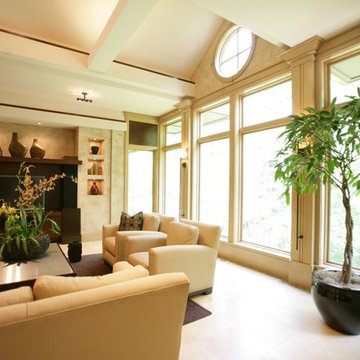
This Living Room with high ceilings, African Mahogany valances, Honed Golden Tobacco stone flooring, and faux finished walls is a warm and airy contemporary space.
Greer Photo - Jill Greer
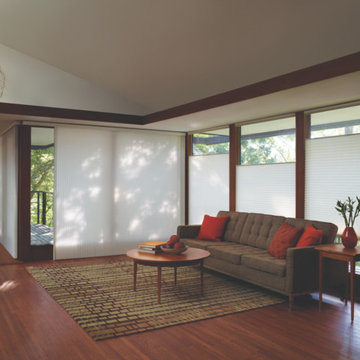
Large formal and open concept dark wood floor living room photo in San Diego with white walls
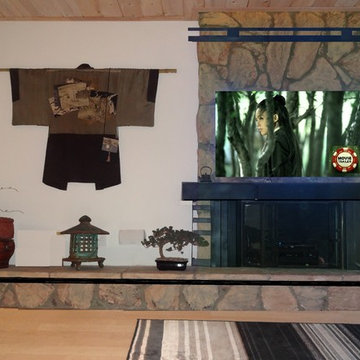
Asian Theme Entertainment Center wiht hidaway speakers concealed in fireplace mantel
http:/zenarchitect.com
Inspiration for a mid-sized formal and enclosed bamboo floor, beige floor and wood ceiling living room remodel in Orange County with beige walls, a standard fireplace, a stone fireplace and a wall-mounted tv
Inspiration for a mid-sized formal and enclosed bamboo floor, beige floor and wood ceiling living room remodel in Orange County with beige walls, a standard fireplace, a stone fireplace and a wall-mounted tv
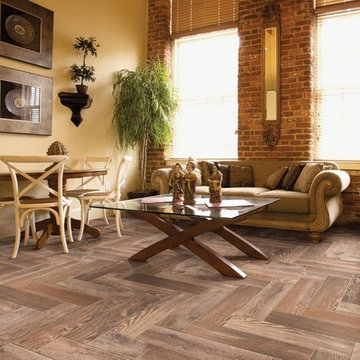
Inspiration for a formal and loft-style porcelain tile living room remodel in Chicago with yellow walls
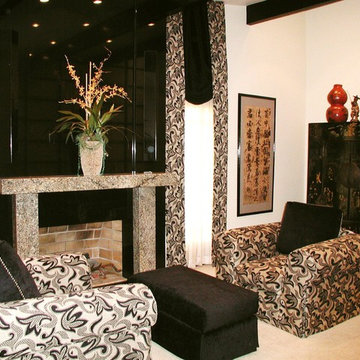
Example of a mid-sized asian formal and enclosed carpeted living room design in Los Angeles with white walls and a standard fireplace
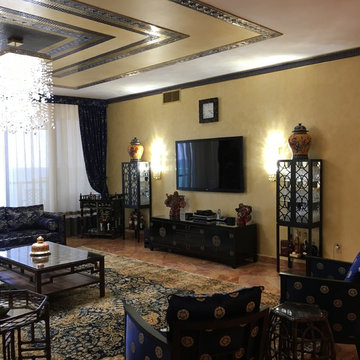
Large enclosed and formal marble floor living room photo in Miami with beige walls and a wall-mounted tv
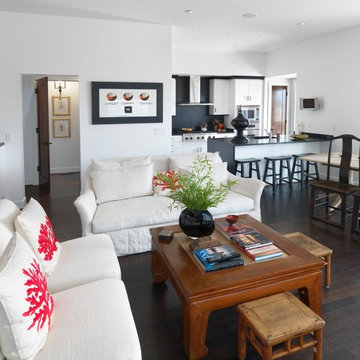
Example of a mid-sized zen formal and open concept dark wood floor and brown floor living room design in Other with white walls, no fireplace and no tv
Formal Asian Living Room Ideas
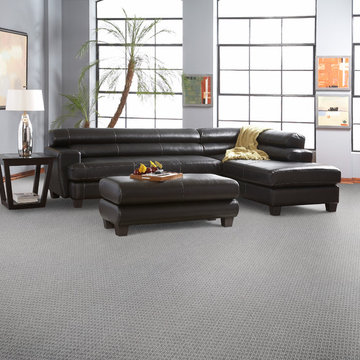
Inspiration for a mid-sized asian formal and enclosed carpeted living room remodel in Boston
4





