Formal Modern Living Room Ideas
Refine by:
Budget
Sort by:Popular Today
121 - 140 of 14,254 photos
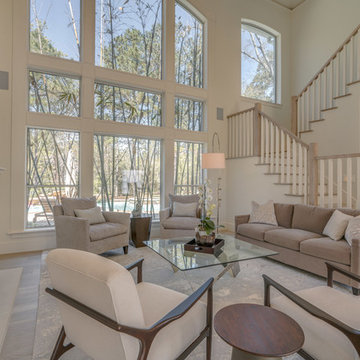
Living room - large modern formal and open concept light wood floor and beige floor living room idea in Houston with beige walls, a standard fireplace, a stone fireplace and no tv
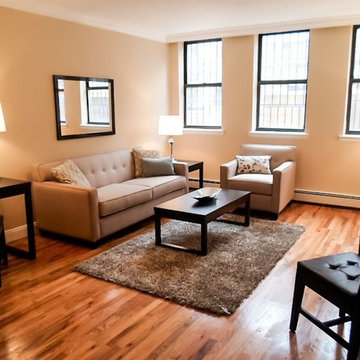
With the help of AFR Furniture Rental and accent items from Target, we created a transformed the space into a modern and comfortable living room with space for a home office.
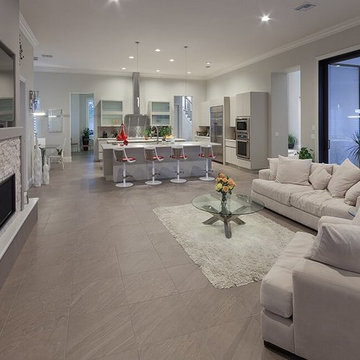
Inspiration for a mid-sized modern formal and open concept ceramic tile and gray floor living room remodel in Orlando with gray walls, a ribbon fireplace, a stone fireplace and a wall-mounted tv
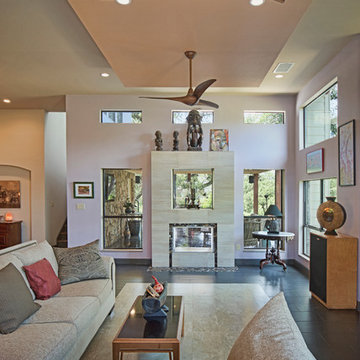
This modern living room has clerestory windows to allow for an open feel without letting the west sun over heat the room. The fireplace wall is mainly glass allowing for an integration of the outdoor covered patio to the indoor entertaining area. The floating ceiling with dual wood ceiling fans combines the modern and exotic feel that suits this world traveling couple. The tile rug at the seating area allows for a very low maintenance entertaining area. The two sided “see through” fireplace design has a similar feel to the front entry with the shaved river rock surround almost creating a floating feel to the fireplace.
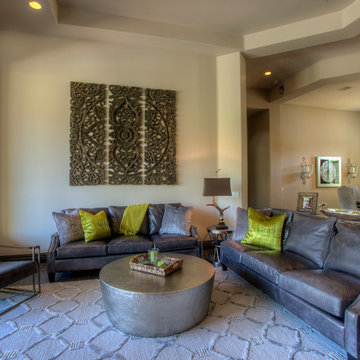
Inspiration for a modern formal and open concept dark wood floor living room remodel in Austin with beige walls and no tv
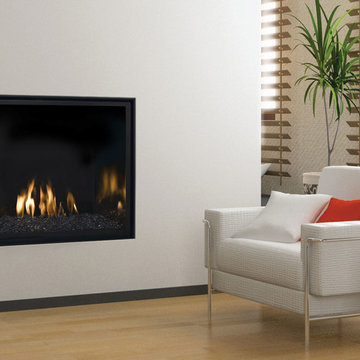
FullView Modern
Perfectly refined, thoroughly Mendota
Designed for those who are ready for the next level of fireplace enjoyment, the Mendota Modern transcends traditional fireplace design and elevates it to a new level of elegance and sophistication. The fact that the passion and beauty is fueled by efficient Mendota BurnGreen™ technology adds to its refined, contemporary appeal.
FullView Modern
Blending contemporary elements with the primal, instinctive allure of fire, this simple yet stunning fireplace makes a confident statement in any room.
An elegant, contemporary fireplace that’s smarter, too
Flames leap from a base of natural river rock or glass fire stones
A choice of interior linings that intensify the nuances of the fire
Combines today’s high-efficiency green technology with century-old Mendota craftsmanship
Easily customized with a choice of fronts, doors, fire base and interior linings
Remote controlled variable flames: 18,000 to 29,000 BTUH
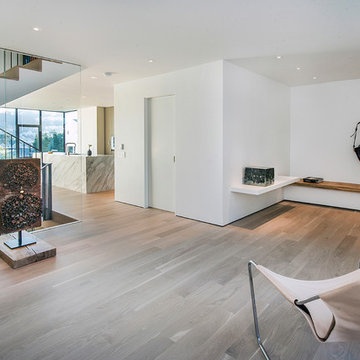
The living room facing the entrance and kitchen. The main floor is unencumbered by clutter and features wide plank oak flooring with a matte finish creating a warm counterpoint to the white trimless walls. Existing walls were removed for an open floor plan that allows for line of sight from the front out to the beautiful view at the back of the house.
Alexander Jermyn Architecture, Robert Vente Photography.
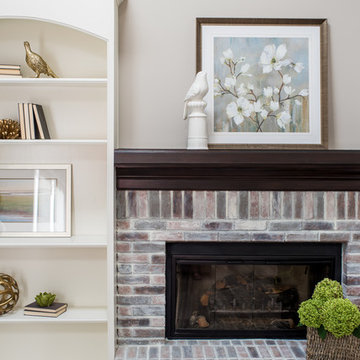
Our clients have lived in this suburban custom home for 25 years. It was built in the early 90s. They love the home and location. It’s their forever home. We were hired to reimagine the space, design, specify, and manage the project renovation and trades. We designed the entry, kitchen, and family room, and it took us eight weeks to complete the project.
Project completed by Wendy Langston's Everything Home interior design firm, which serves Carmel, Zionsville, Fishers, Westfield, Noblesville, and Indianapolis.
For more about Everything Home, click here: https://everythinghomedesigns.com/
To learn more about this project, click here:
https://everythinghomedesigns.com/portfolio/90s-home-renovation/
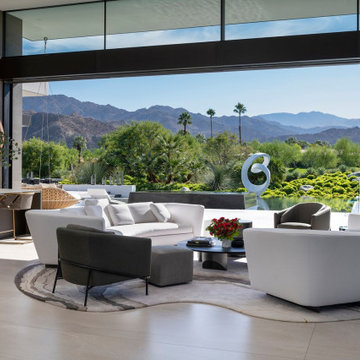
Serenity Indian Wells luxury resort style desert home indoor outdoor living room. Photo by William MacCollum.
Example of a huge minimalist formal and open concept porcelain tile, white floor and tray ceiling living room design in Los Angeles
Example of a huge minimalist formal and open concept porcelain tile, white floor and tray ceiling living room design in Los Angeles
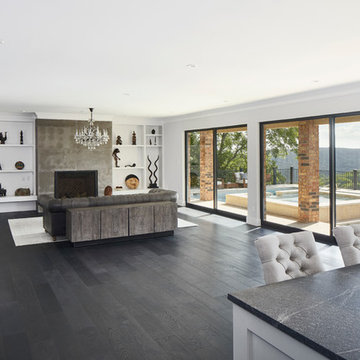
Holy Fern Cove Residence Living Room. Construction by Mulligan Construction. Photography by Andrea Calo.
Living room - large modern formal and open concept dark wood floor and brown floor living room idea in Austin with white walls, a standard fireplace, a concrete fireplace and no tv
Living room - large modern formal and open concept dark wood floor and brown floor living room idea in Austin with white walls, a standard fireplace, a concrete fireplace and no tv
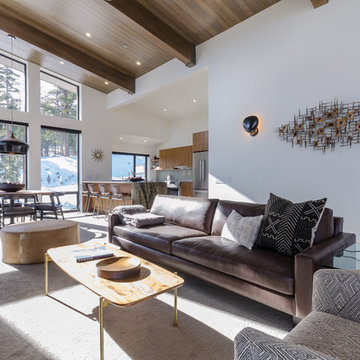
Inspiration for a large modern formal and enclosed carpeted and gray floor living room remodel in San Francisco with white walls, a standard fireplace, a stone fireplace and a wall-mounted tv
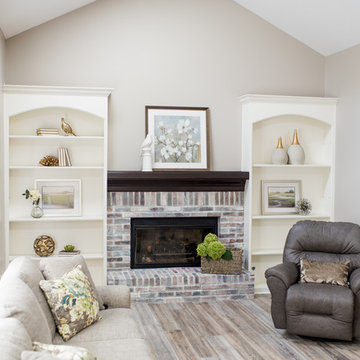
Our clients have lived in this suburban custom home for 25 years. It was built in the early 90s. They love the home and location. It’s their forever home. We were hired to reimagine the space, design, specify, and manage the project renovation and trades. We designed the entry, kitchen, and family room, and it took us eight weeks to complete the project.
Project completed by Wendy Langston's Everything Home interior design firm, which serves Carmel, Zionsville, Fishers, Westfield, Noblesville, and Indianapolis.
For more about Everything Home, click here: https://everythinghomedesigns.com/
To learn more about this project, click here:
https://everythinghomedesigns.com/portfolio/90s-home-renovation/
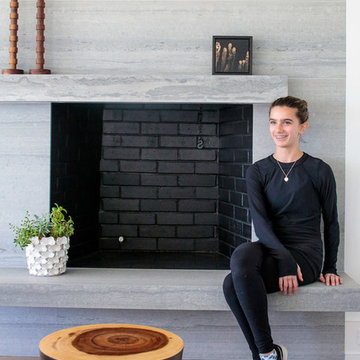
We designed the children’s rooms based on their needs. Sandy woods and rich blues were the choice for the boy’s room, which is also equipped with a custom bunk bed, which includes large steps to the top bunk for additional safety. The girl’s room has a pretty-in-pink design, using a soft, pink hue that is easy on the eyes for the bedding and chaise lounge. To ensure the kids were really happy, we designed a playroom just for them, which includes a flatscreen TV, books, games, toys, and plenty of comfortable furnishings to lounge on!
Project designed by interior design firm, Betty Wasserman Art & Interiors. From their Chelsea base, they serve clients in Manhattan and throughout New York City, as well as across the tri-state area and in The Hamptons.
For more about Betty Wasserman, click here: https://www.bettywasserman.com/
To learn more about this project, click here: https://www.bettywasserman.com/spaces/daniels-lane-getaway/
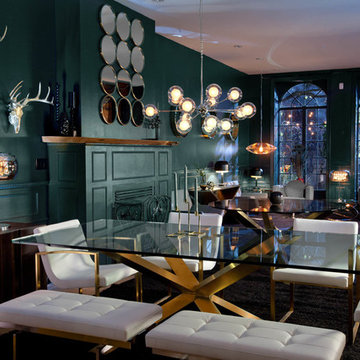
Inspiration for a large modern formal and enclosed carpeted living room remodel in San Francisco with green walls, no fireplace and no tv
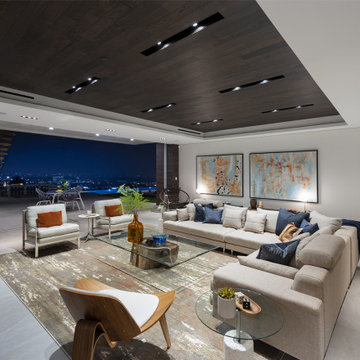
Los Tilos Hollywood Hills luxury home modern living room with open air terrace views. Photo by William MacCollum.
Example of a huge minimalist formal and open concept porcelain tile, white floor and tray ceiling living room design in Los Angeles with white walls
Example of a huge minimalist formal and open concept porcelain tile, white floor and tray ceiling living room design in Los Angeles with white walls
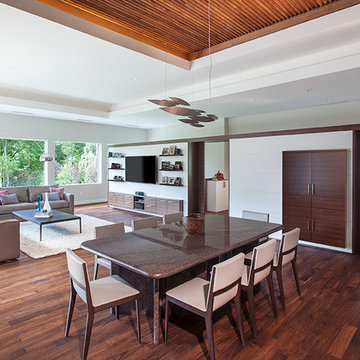
This great room space was the primary addition to the existing house. The dining area is capped by a walnut strip recessed ceiling. The large custom cabinetry houses various types of storage and provide separation for a play area for the kids.
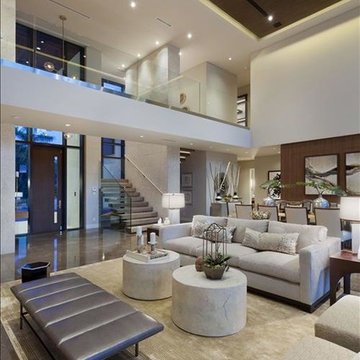
Inspiration for a large modern formal and open concept concrete floor and brown floor living room remodel in New York with white walls, no fireplace and no tv
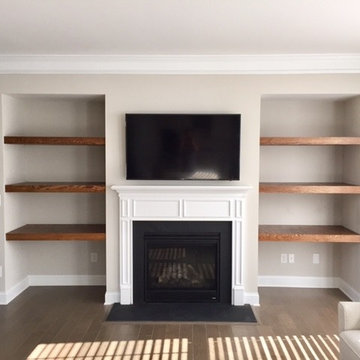
Living room - mid-sized modern formal and enclosed dark wood floor and brown floor living room idea in Charlotte with beige walls, a standard fireplace, a metal fireplace and a media wall
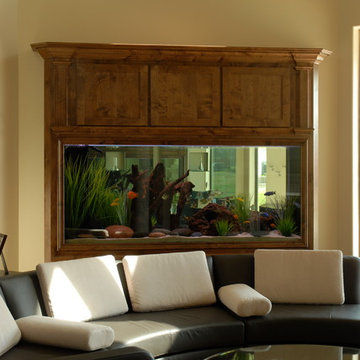
The outdoors is brought inside with this natural freshwater aquarium. It brings the outdoors in and contrasts nicely with the modern décor of the room. The aquarium is 96" x 30" x 36" with equipment housed beneath.
Location- Austin, Texas
Year Complete- 2015
Project Cost- $13,700.00
Formal Modern Living Room Ideas
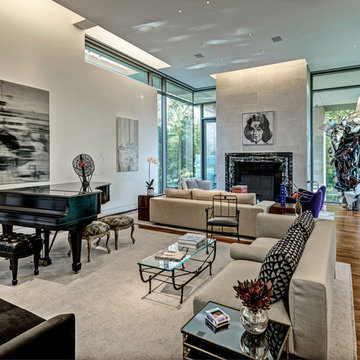
Copyright © 2012 James F. Wilson. All Rights Reserved.
Inspiration for a large modern formal and open concept medium tone wood floor and brown floor living room remodel in Dallas with beige walls, a standard fireplace, a stone fireplace and no tv
Inspiration for a large modern formal and open concept medium tone wood floor and brown floor living room remodel in Dallas with beige walls, a standard fireplace, a stone fireplace and no tv
7





