Living Room
Refine by:
Budget
Sort by:Popular Today
161 - 180 of 14,254 photos
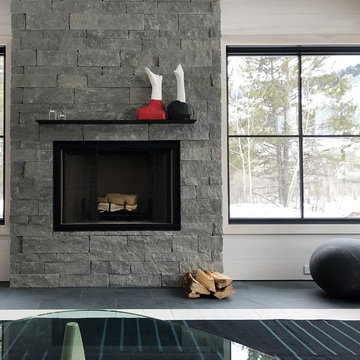
Example of a mid-sized minimalist formal and enclosed living room design in New York with white walls, a standard fireplace and a stone fireplace
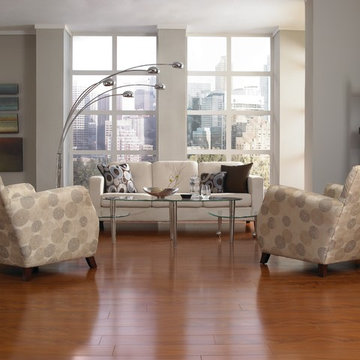
Lisbon Cork Co. Ltd. Fine Cork Flooring combines the beauty of a natural material with the comfort of a cushioned surface. It is durable, acoustical, and a great insulator. The bark of the cork tree is peeled without destroying the tree and it grows back within nine years, ready to be harvested again. Warm to the touch and resilient, cork floors are a joy to live with. Cork is considered a green product because the same tree can be harvested numerous times.
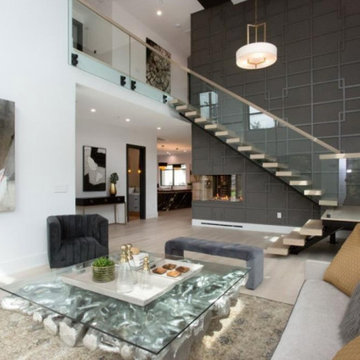
Our studio designed this lovely modern Tampa home with sleek, stylish finishes and luxurious decor creating a bright, airy feel indoors that reflects the beauty of the outdoors. A gray accent wall, statement lighting, and attractive furnishings give the home a luxe vibe.
---
Project designed by interior design studio Home Frosting. They serve the entire Tampa Bay area including South Tampa, Clearwater, Belleair, and St. Petersburg.
For more about Home Frosting, see here: https://homefrosting.com/
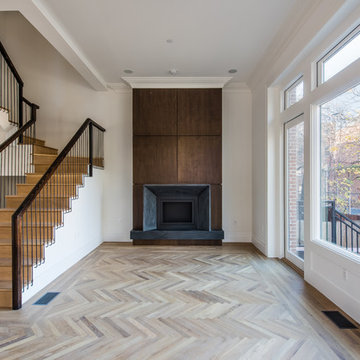
Light filled living room with custom wood and honed black absolute surround and fireplace. Reclaimed wood handrail with custom wrought iron balustrade.
Michael Vacca, Photographer
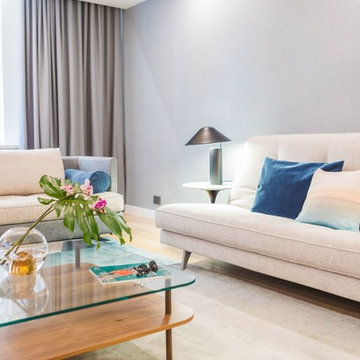
Full remodeling of 2 entire hotels suite, including a kitchen, 2 bedrooms with en-suite bathrooms and custom closets and millwork. The project is a Floor to ceiling full remodeling, where we replaced all flooring, added beautiful wall covering and upgraded all lighting and dimmers.
The Result is calm, serene, open spaces have been created. Guests can now come to these suites after a busy day in the heart of the city of NY and relax in these high end suites.
The decor is modern and the color palette is neutral and refreshing to appeal to many different guests tastes.
We also did a number of smart upgrades for the wireless control of the HVAC system, dimmers and electrical roller shades.
This is the living room open plan space with a dining area.
Photo Credit: Francis Augustine

We designed the children’s rooms based on their needs. Sandy woods and rich blues were the choice for the boy’s room, which is also equipped with a custom bunk bed, which includes large steps to the top bunk for additional safety. The girl’s room has a pretty-in-pink design, using a soft, pink hue that is easy on the eyes for the bedding and chaise lounge. To ensure the kids were really happy, we designed a playroom just for them, which includes a flatscreen TV, books, games, toys, and plenty of comfortable furnishings to lounge on!
Project designed by interior design firm, Betty Wasserman Art & Interiors. From their Chelsea base, they serve clients in Manhattan and throughout New York City, as well as across the tri-state area and in The Hamptons.
For more about Betty Wasserman, click here: https://www.bettywasserman.com/
To learn more about this project, click here: https://www.bettywasserman.com/spaces/daniels-lane-getaway/
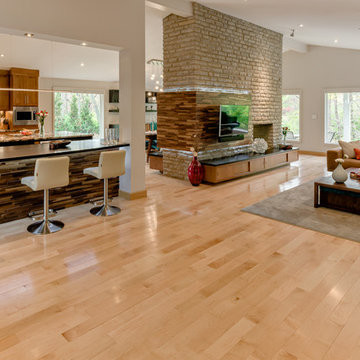
Inspiration for a large modern formal and open concept light wood floor living room remodel in Columbus with gray walls, a two-sided fireplace, a stone fireplace and a wall-mounted tv
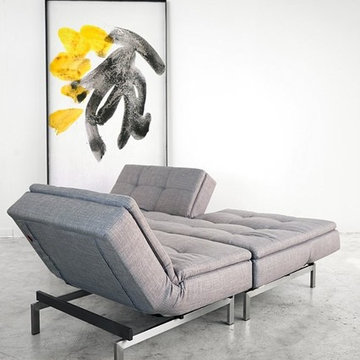
How comfortable does this wide chair look? Choose from grey or natural upholstery to pair with stainless steel, walnut or light wood legs. Which do you prefer?
Features:
Back rest splits in two individually adjustable parts & three positions
Upholstery: Fabric with foam pocket spring mattress
Frame: Black Powder-Coated Steel
Also offered in matching Chair
Choices of 3 leg finish options; Walnut, Natural wood or Stainless Steel
Can be special ordered (COM/COL)
Environmentally Friendly Material: Recyclable Waste, Plastic and Metal
Residual, Combustible Waste is incinerated in Low-Pollution Plants
Suitable for both residential and commercial use.
Dimensions:
83"W | 45"D | 31"H
Seat height: 15"
Total Weight: 149 lbs"
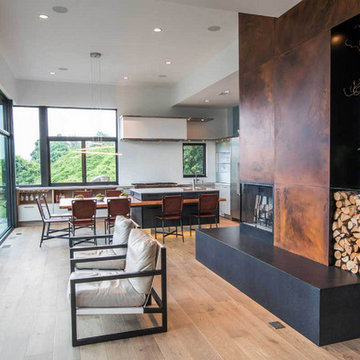
Living room - mid-sized modern formal and enclosed light wood floor and brown floor living room idea in Other with white walls, a standard fireplace, a metal fireplace and no tv
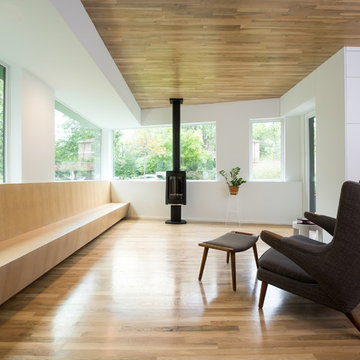
Located in St. Paul, Minnesota, this Nordic-style, heritage home was designed to adapt to a northern climate that annually varies from arctic to tropical. The scarcity of light in winter contrasts with the abundance of light during the summer months. The home’s design strives to capture light in the same way homes in Norway have for generations. To that end, the owners chose Integrity® windows and doors for their unmatched balance of economy, energy performance, durability, low maintenance and modern beauty. Working on a busy corner lot, the challenge of bringing light into the home while maintaining privacy and creating livable indoor and outdoor spaces was a challenge. Integrity windows provided the greatest possible dimensional flexibility to locate and size windows and offered the ability to maximize light, view and privacy.
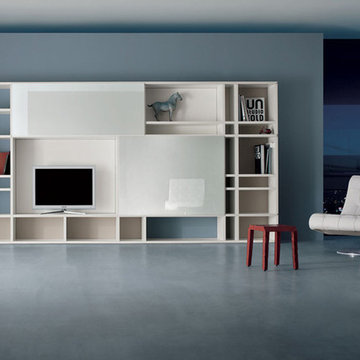
Example of a large minimalist formal and open concept concrete floor living room design in New York with blue walls
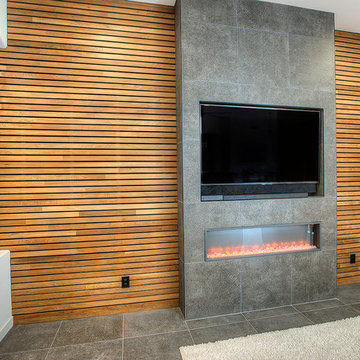
This renovation included the complete removal and reconfiguration of the kitchen, living room, dining room, fireplace, bathroom, and foyer into a contemporary modern space. The kitchen countertop/seating area was added with waterfall quartz tops and accented with lighting for an elegant entertaining area. New statement fireplace/entertainment wall sets the living room.
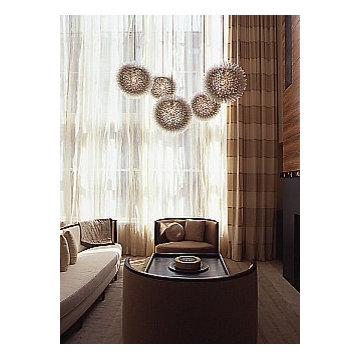
A uniquely modern but down-to-earth Tribeca loft. With an emphasis in organic elements, artisanal lighting, and high-end artwork, we designed a sophisticated interior that oozes a lifestyle of serenity.
The kitchen boasts a stunning open floor plan with unique custom features. A wooden banquette provides the ideal area to spend time with friends and family, enjoying a casual or formal meal. With a breakfast bar was designed with double layered countertops, creating space between the cook and diners.
The rest of the home is dressed in tranquil creams with high contrasting espresso and black hues. Contemporary furnishings can be found throughout, which set the perfect backdrop to the extraordinarily unique pendant lighting.
Project Location: New York. Project designed by interior design firm, Betty Wasserman Art & Interiors. From their Chelsea base, they serve clients in Manhattan and throughout New York City, as well as across the tri-state area and in The Hamptons.
For more about Betty Wasserman, click here: https://www.bettywasserman.com/
To learn more about this project, click here: https://www.bettywasserman.com/spaces/tribeca-townhouse
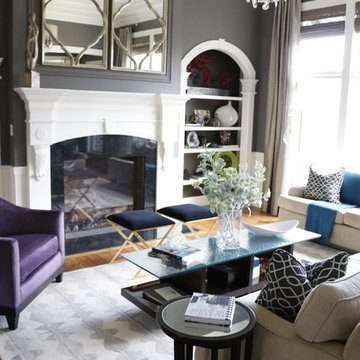
Layers of neutrals with pops of color, what every great space begins and ends with. This living room features two story ceilings, two full sized sofas and velvet stools for extra seating and an added layer in front of the fireplace..
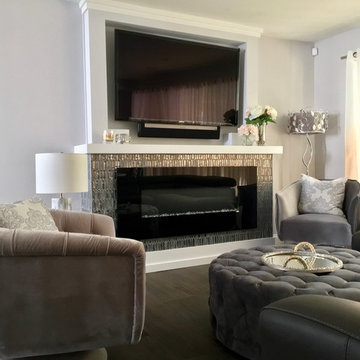
Inspiration for a large modern open concept and formal dark wood floor and brown floor living room remodel in New York with gray walls, a hanging fireplace, a tile fireplace and a wall-mounted tv
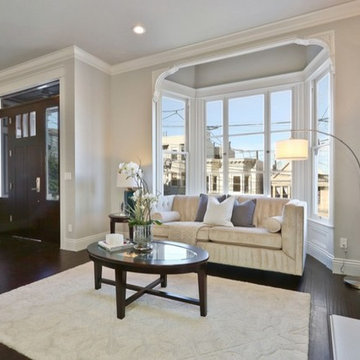
Large minimalist formal and open concept dark wood floor living room photo in San Francisco with gray walls, a standard fireplace, a wood fireplace surround and no tv
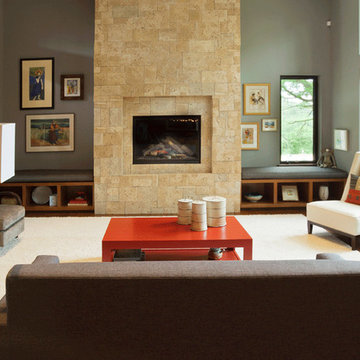
The living room features a soft modern style that is very livable. Against the back wall a sea stone fireplace stretching from floor to ceiling keeps the feel both cozy and contemporary.
Photography by John Richards
---
Project by Wiles Design Group. Their Cedar Rapids-based design studio serves the entire Midwest, including Iowa City, Dubuque, Davenport, and Waterloo, as well as North Missouri and St. Louis.
For more about Wiles Design Group, see here: https://wilesdesigngroup.com/
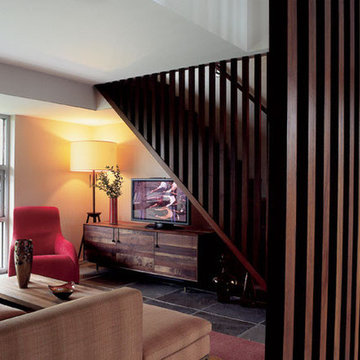
A modern home in The Hamptons with some pretty unique features! Warm and cool colors adorn the interior, setting off different moods in each room. From the moody burgundy-colored TV room to the refreshing and modern living room, every space a style of its own.
We integrated a unique mix of elements, including wooden room dividers, slate tile flooring, and concrete tile walls. This unusual pairing of materials really came together to produce a stunning modern-contemporary design.
Artwork & one-of-a-kind lighting were also utilized throughout the home for dramatic effects. The outer-space artwork in the dining area is a perfect example of how we were able to keep the home minimal but powerful.
Project completed by New York interior design firm Betty Wasserman Art & Interiors, which serves New York City, as well as across the tri-state area and in The Hamptons.
For more about Betty Wasserman, click here: https://www.bettywasserman.com/
To learn more about this project, click here: https://www.bettywasserman.com/spaces/bridgehampton-modern/
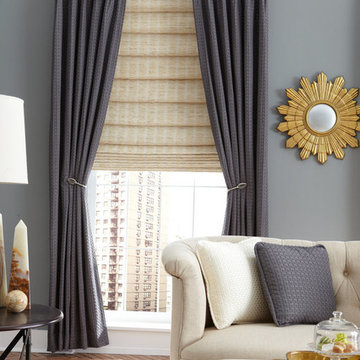
Inspiration for a mid-sized modern formal and open concept living room remodel in DC Metro with blue walls
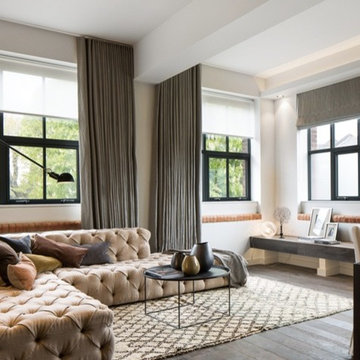
Living room - mid-sized modern formal and open concept dark wood floor and gray floor living room idea in New York with white walls, no fireplace and no tv
9





