Freestanding Bathtub with Gray Cabinets Ideas
Refine by:
Budget
Sort by:Popular Today
81 - 100 of 16,495 photos

The goal of this project was to upgrade the builder grade finishes and create an ergonomic space that had a contemporary feel. This bathroom transformed from a standard, builder grade bathroom to a contemporary urban oasis. This was one of my favorite projects, I know I say that about most of my projects but this one really took an amazing transformation. By removing the walls surrounding the shower and relocating the toilet it visually opened up the space. Creating a deeper shower allowed for the tub to be incorporated into the wet area. Adding a LED panel in the back of the shower gave the illusion of a depth and created a unique storage ledge. A custom vanity keeps a clean front with different storage options and linear limestone draws the eye towards the stacked stone accent wall.
Houzz Write Up: https://www.houzz.com/magazine/inside-houzz-a-chopped-up-bathroom-goes-streamlined-and-swank-stsetivw-vs~27263720
The layout of this bathroom was opened up to get rid of the hallway effect, being only 7 foot wide, this bathroom needed all the width it could muster. Using light flooring in the form of natural lime stone 12x24 tiles with a linear pattern, it really draws the eye down the length of the room which is what we needed. Then, breaking up the space a little with the stone pebble flooring in the shower, this client enjoyed his time living in Japan and wanted to incorporate some of the elements that he appreciated while living there. The dark stacked stone feature wall behind the tub is the perfect backdrop for the LED panel, giving the illusion of a window and also creates a cool storage shelf for the tub. A narrow, but tasteful, oval freestanding tub fit effortlessly in the back of the shower. With a sloped floor, ensuring no standing water either in the shower floor or behind the tub, every thought went into engineering this Atlanta bathroom to last the test of time. With now adequate space in the shower, there was space for adjacent shower heads controlled by Kohler digital valves. A hand wand was added for use and convenience of cleaning as well. On the vanity are semi-vessel sinks which give the appearance of vessel sinks, but with the added benefit of a deeper, rounded basin to avoid splashing. Wall mounted faucets add sophistication as well as less cleaning maintenance over time. The custom vanity is streamlined with drawers, doors and a pull out for a can or hamper.
A wonderful project and equally wonderful client. I really enjoyed working with this client and the creative direction of this project.
Brushed nickel shower head with digital shower valve, freestanding bathtub, curbless shower with hidden shower drain, flat pebble shower floor, shelf over tub with LED lighting, gray vanity with drawer fronts, white square ceramic sinks, wall mount faucets and lighting under vanity. Hidden Drain shower system. Atlanta Bathroom.
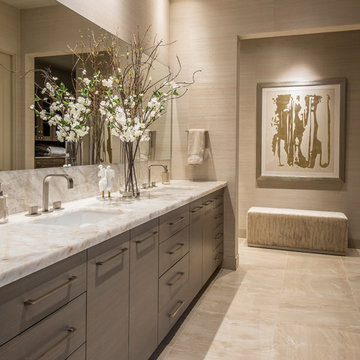
walk in closet
Inspiration for a large contemporary master beige tile and porcelain tile porcelain tile and beige floor bathroom remodel in Phoenix with flat-panel cabinets, gray cabinets, a one-piece toilet, beige walls, an undermount sink, quartzite countertops, a hinged shower door and white countertops
Inspiration for a large contemporary master beige tile and porcelain tile porcelain tile and beige floor bathroom remodel in Phoenix with flat-panel cabinets, gray cabinets, a one-piece toilet, beige walls, an undermount sink, quartzite countertops, a hinged shower door and white countertops
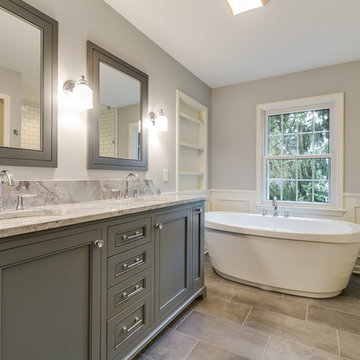
Large farmhouse master porcelain tile and gray floor bathroom photo in Cleveland with beaded inset cabinets, gray cabinets, gray walls, an undermount sink, granite countertops, a hinged shower door and multicolored countertops
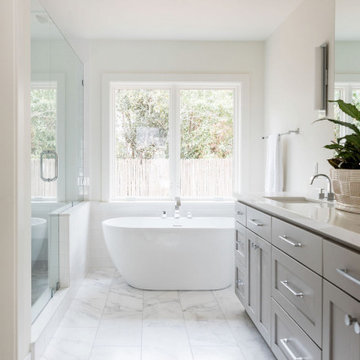
Mid-sized transitional master white floor bathroom photo in Sacramento with shaker cabinets, gray cabinets, white walls, an undermount sink, a hinged shower door and white countertops
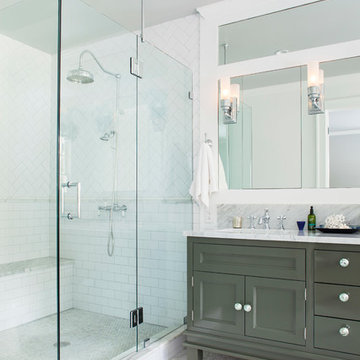
Photographed by Jeff Herr
Mid-sized elegant master white tile and glass tile marble floor bathroom photo in Atlanta with an undermount sink, recessed-panel cabinets, gray cabinets, marble countertops and white walls
Mid-sized elegant master white tile and glass tile marble floor bathroom photo in Atlanta with an undermount sink, recessed-panel cabinets, gray cabinets, marble countertops and white walls
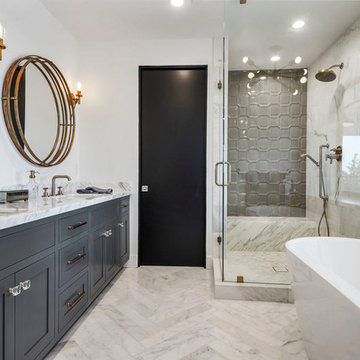
Transitional master gray tile and white tile gray floor bathroom photo in Los Angeles with shaker cabinets, gray cabinets, white walls, an undermount sink, a hinged shower door and gray countertops

Bathroom - transitional marble tile and gray tile gray floor and double-sink bathroom idea in Boston with a niche, shaker cabinets, gray cabinets, an undermount sink, a hinged shower door, white countertops and a built-in vanity
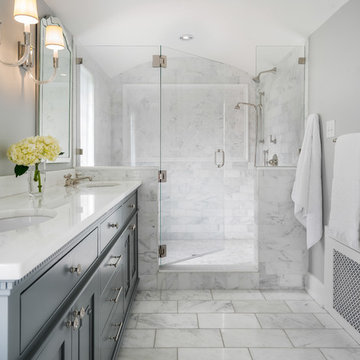
Marshall Evan Photography
Bathroom - mid-sized traditional master white tile and marble tile marble floor bathroom idea in Cincinnati with gray cabinets, a two-piece toilet, gray walls, marble countertops and a hinged shower door
Bathroom - mid-sized traditional master white tile and marble tile marble floor bathroom idea in Cincinnati with gray cabinets, a two-piece toilet, gray walls, marble countertops and a hinged shower door
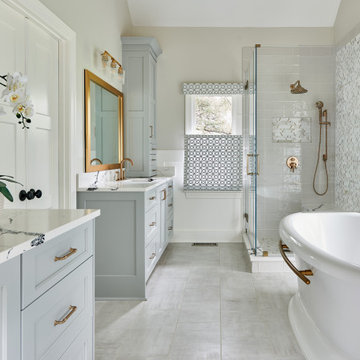
Inspiration for a transitional gray tile gray floor, double-sink, vaulted ceiling and wainscoting bathroom remodel in Charlotte with recessed-panel cabinets, gray cabinets, beige walls, an undermount sink, a hinged shower door, white countertops and a built-in vanity

This existing client reached out to MMI Design for help shortly after the flood waters of Harvey subsided. Her home was ravaged by 5 feet of water throughout the first floor. What had been this client's long-term dream renovation became a reality, turning the nightmare of Harvey's wrath into one of the loveliest homes designed to date by MMI. We led the team to transform this home into a showplace. Our work included a complete redesign of her kitchen and family room, master bathroom, two powders, butler's pantry, and a large living room. MMI designed all millwork and cabinetry, adjusted the floor plans in various rooms, and assisted the client with all material specifications and furnishings selections. Returning these clients to their beautiful '"new" home is one of MMI's proudest moments!
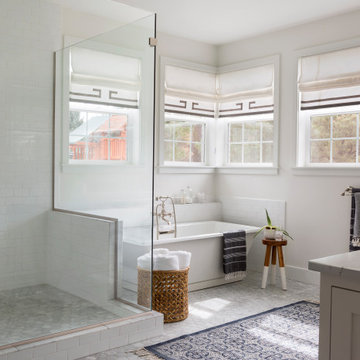
A family with nantucket ties brings a beach house sensibility to the mile-high home. The goal was to incorporate as much light as possible while capturing the mountains through the windows.
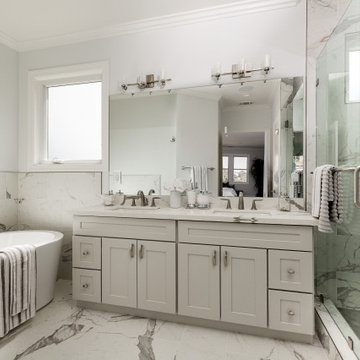
Transitional gray floor freestanding bathtub photo in San Francisco with shaker cabinets, gray cabinets, white walls, an undermount sink and white countertops
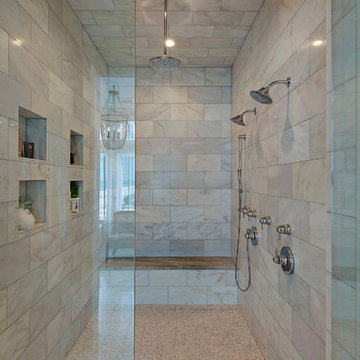
Emerald Coast Real Estate Photography
Example of a large beach style porcelain tile bathroom design in Miami with shaker cabinets, gray cabinets, an undermount sink and marble countertops
Example of a large beach style porcelain tile bathroom design in Miami with shaker cabinets, gray cabinets, an undermount sink and marble countertops
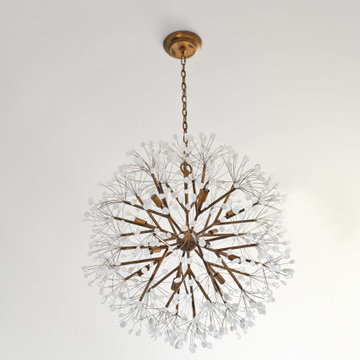
The elegant master bathroom has an old-world feel with a modern touch. It's barrel-vaulted ceiling leads to the freestanding soaker tub that is surrounded by linen drapery.
The airy panels hide built-in cubbies for the homeowner to store her bath products, so to alway be in reach, but our to view.
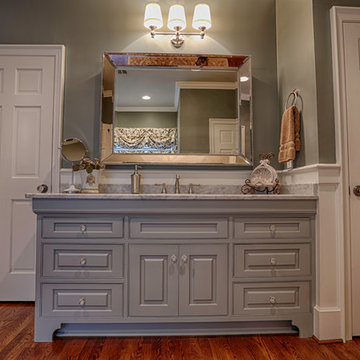
This classic look is created with custom beaded inset gray cabinets, a Carrera marble countertop with undermount sink, and a combination of crystal and polished nickel hardware.
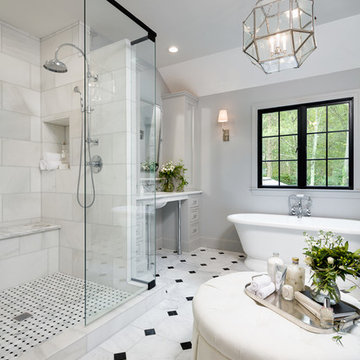
Large elegant master black and white tile and stone tile marble floor bathroom photo in Other with an undermount sink, marble countertops, open cabinets, gray cabinets, a one-piece toilet and gray walls
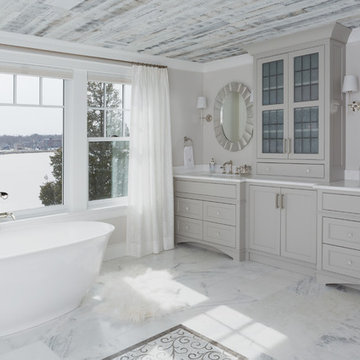
Freestanding bathtub - coastal gray floor freestanding bathtub idea in Boston with beaded inset cabinets, gray cabinets, gray walls, an undermount sink and white countertops
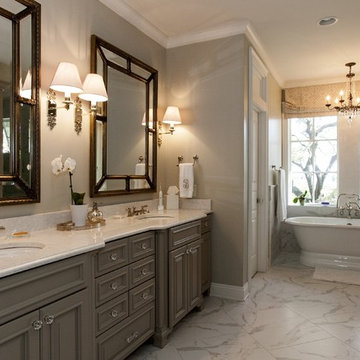
Master Bathroom
Example of a mid-sized classic master gray tile and porcelain tile porcelain tile bathroom design in Miami with raised-panel cabinets, gray cabinets, a one-piece toilet, gray walls, an undermount sink and quartz countertops
Example of a mid-sized classic master gray tile and porcelain tile porcelain tile bathroom design in Miami with raised-panel cabinets, gray cabinets, a one-piece toilet, gray walls, an undermount sink and quartz countertops
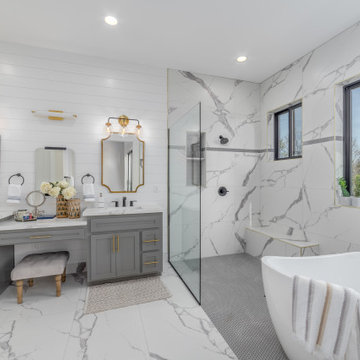
Inspiration for a large transitional master double-sink bathroom remodel in Sacramento with shaker cabinets, gray cabinets, an undermount sink, quartz countertops, white countertops and a built-in vanity
Freestanding Bathtub with Gray Cabinets Ideas
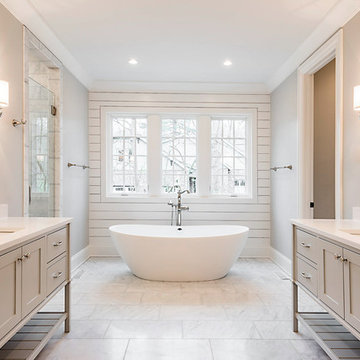
Joseph Stanford Photography
Large farmhouse master marble floor and white floor freestanding bathtub photo in Grand Rapids with flat-panel cabinets, gray cabinets, gray walls, an undermount sink and solid surface countertops
Large farmhouse master marble floor and white floor freestanding bathtub photo in Grand Rapids with flat-panel cabinets, gray cabinets, gray walls, an undermount sink and solid surface countertops
5





