Freestanding Desk Home Studio Ideas
Refine by:
Budget
Sort by:Popular Today
161 - 180 of 4,639 photos
Item 1 of 5
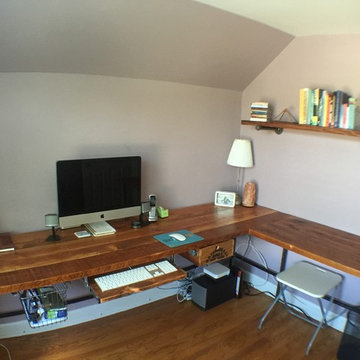
Urban Wood Goods desk with accessories
Mid-sized urban freestanding desk medium tone wood floor home studio photo in Chicago with beige walls
Mid-sized urban freestanding desk medium tone wood floor home studio photo in Chicago with beige walls
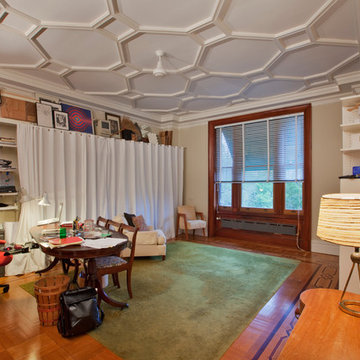
A re-purposed dining table serves as a large desk.
Additional tables can be added when needed.
photo Eduard Hueber © archphoto.com
Example of a large minimalist freestanding desk light wood floor home studio design in New York with beige walls
Example of a large minimalist freestanding desk light wood floor home studio design in New York with beige walls
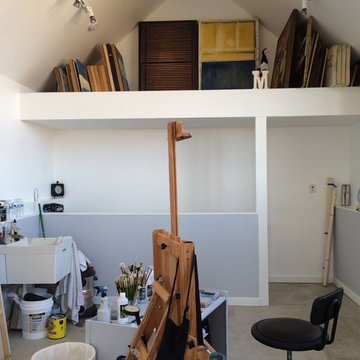
Imagine creating art in this inspiring space.
Inspiration for a large modern freestanding desk concrete floor and gray floor home studio remodel in Chicago with white walls
Inspiration for a large modern freestanding desk concrete floor and gray floor home studio remodel in Chicago with white walls
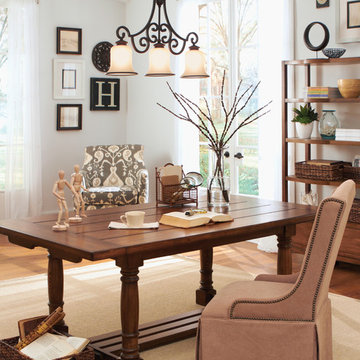
Large elegant freestanding desk medium tone wood floor home studio photo in New York with white walls and no fireplace

This beautiful 1881 Alameda Victorian cottage, wonderfully embodying the Transitional Gothic-Eastlake era, had most of its original features intact. Our clients, one of whom is a painter, wanted to preserve the beauty of the historic home while modernizing its flow and function.
From several small rooms, we created a bright, open artist’s studio. We dug out the basement for a large workshop, extending a new run of stair in keeping with the existing original staircase. While keeping the bones of the house intact, we combined small spaces into large rooms, closed off doorways that were in awkward places, removed unused chimneys, changed the circulation through the house for ease and good sightlines, and made new high doorways that work gracefully with the eleven foot high ceilings. We removed inconsistent picture railings to give wall space for the clients’ art collection and to enhance the height of the rooms. From a poorly laid out kitchen and adjunct utility rooms, we made a large kitchen and family room with nine-foot-high glass doors to a new large deck. A tall wood screen at one end of the deck, fire pit, and seating give the sense of an outdoor room, overlooking the owners’ intensively planted garden. A previous mismatched addition at the side of the house was removed and a cozy outdoor living space made where morning light is received. The original house was segmented into small spaces; the new open design lends itself to the clients’ lifestyle of entertaining groups of people, working from home, and enjoying indoor-outdoor living.
Photography by Kurt Manley.
https://saikleyarchitects.com/portfolio/artists-victorian/
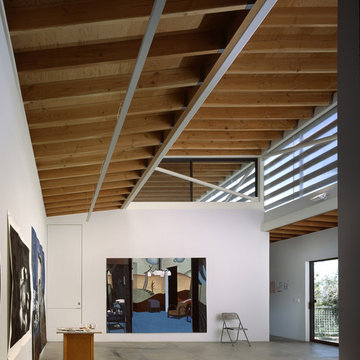
Photographs by Nic Lehoux
Inspiration for a small contemporary freestanding desk concrete floor and beige floor home studio remodel in Los Angeles with white walls
Inspiration for a small contemporary freestanding desk concrete floor and beige floor home studio remodel in Los Angeles with white walls
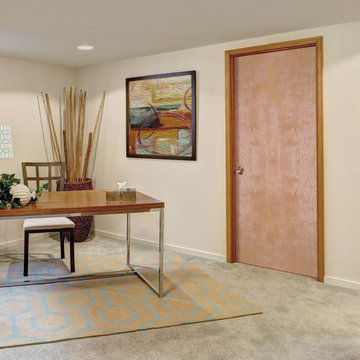
Visit Our Showroom
8000 Locust Mill St.
Ellicott City, MD 21043
Masonite Birch Interior Door - 6'8" 80 Angled Beauty bty Flush Horizontal Inside Interior opaque Single Door Woodgrain X No panel
Elevations Design Solutions by Myers is the go-to inspirational, high-end showroom for the best in cabinetry, flooring, window and door design. Visit our showroom with your architect, contractor or designer to explore the brands and products that best reflects your personal style. We can assist in product selection, in-home measurements, estimating and design, as well as providing referrals to professional remodelers and designers.
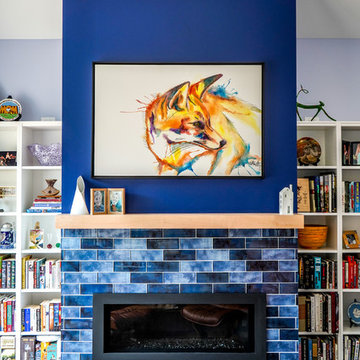
The fireplace creates a bold statement while also providing an opportunity for relaxation in this home office.
Example of a mid-sized transitional freestanding desk vinyl floor and brown floor home studio design in Minneapolis with blue walls, a ribbon fireplace and a metal fireplace
Example of a mid-sized transitional freestanding desk vinyl floor and brown floor home studio design in Minneapolis with blue walls, a ribbon fireplace and a metal fireplace
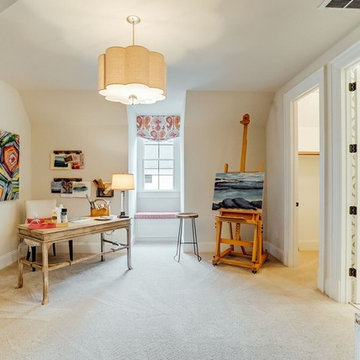
Large transitional freestanding desk carpeted home studio photo in Richmond with beige walls
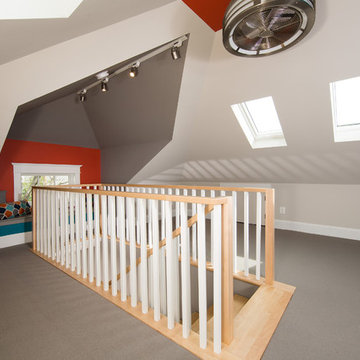
Greg Hadley Photography
The graphic artist client initially considered a basement studio. Our designer thought the attic would provide an ideal space. To bring in natural light, we added four skylights in the attic—two operable for venting and two fixed. We used spray foam insulation to create a comfortable environment. The combination light and fan in the center is both beautiful and functional. The HVAC equipment is located behind a door, and there additional storage behind the knee walls. We built a seat under the dormer window where the client’s dog likes to perch.
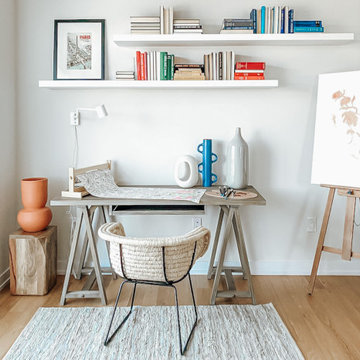
Home studio - small freestanding desk light wood floor and brown floor home studio idea in Dallas with white walls
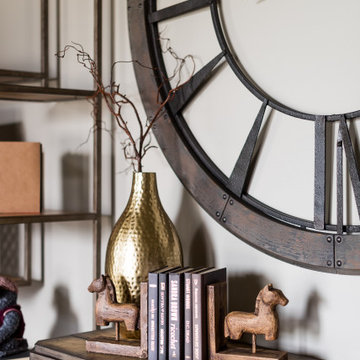
Modern-rustic lights, patterned rugs, warm woods, stone finishes, and colorful upholstery unite in this twist on traditional design.
Project completed by Wendy Langston's Everything Home interior design firm, which serves Carmel, Zionsville, Fishers, Westfield, Noblesville, and Indianapolis.
For more about Everything Home, click here: https://everythinghomedesigns.com/
To learn more about this project, click here:
https://everythinghomedesigns.com/portfolio/chatham-model-home/
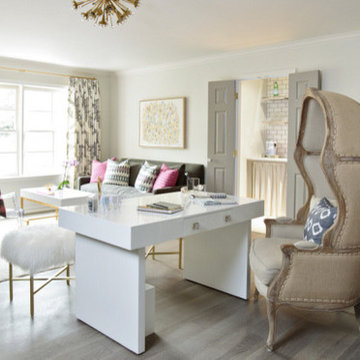
Maddie G Designs / Shop Maddie G Office Space | Photography by Jason Kindig
Home studio - mid-sized contemporary freestanding desk light wood floor home studio idea in Dallas with gray walls and no fireplace
Home studio - mid-sized contemporary freestanding desk light wood floor home studio idea in Dallas with gray walls and no fireplace
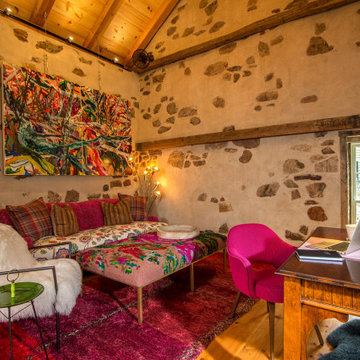
This stone out building was once a barn on my client's property. A dream come true, the space was converted to be a writing office for my client who has published and continues to follow her dreams of writing fiction. This home office doubles as sleeping guest quarters with a sleeping loft and full bath. The space is entirely the wife's in this home.
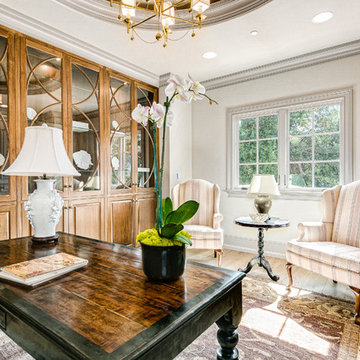
Inspiration for a mid-sized contemporary freestanding desk medium tone wood floor and brown floor home studio remodel in Los Angeles with gray walls and no fireplace
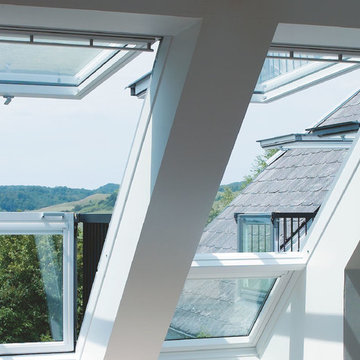
Home studio - mid-sized traditional freestanding desk light wood floor home studio idea in Denver with white walls and no fireplace
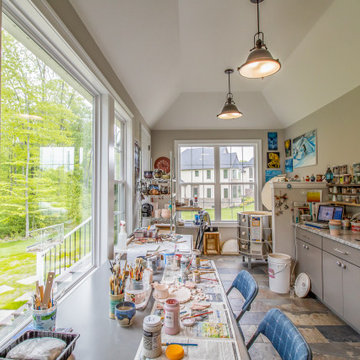
Walk Through Wednesday Featuring a ceramic artist’s studio in Bainbridge, Ohio! Tell us what you envision and we’ll make it happen ?
.
.
.
#payneandpayne #homebuilder #kitchendecor #homedesign #custombuild #dreamstudio
#luxuryhome #ceramicart #ceramicartist @painted_pony_studio
#ohiohomebuilders #ohiocustomhomes #dreamhome #nahb #buildersofinsta #clevelandbuilders #bainbridgeohio #geaugaartist #AtHomeCLE .
.?@paulceroky
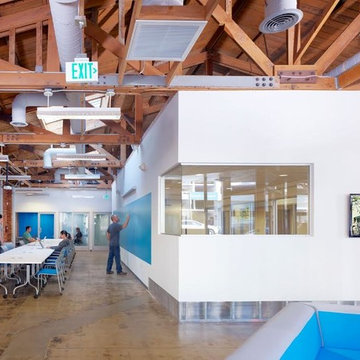
Home studio - huge modern freestanding desk concrete floor home studio idea in Los Angeles with white walls
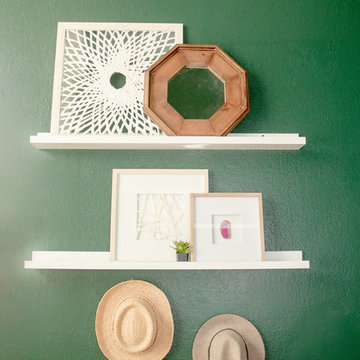
Quiana Marie Photography
Bohemian + Eclectic Design
Small eclectic freestanding desk carpeted and pink floor home studio photo in San Francisco with green walls
Small eclectic freestanding desk carpeted and pink floor home studio photo in San Francisco with green walls
Freestanding Desk Home Studio Ideas
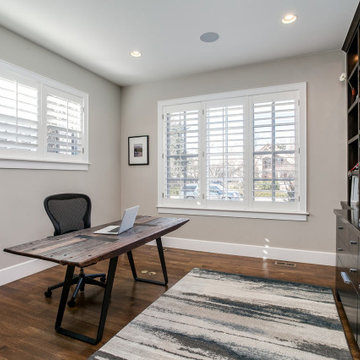
This client wanted to have their kitchen as their centerpiece for their house. As such, I designed this kitchen to have a dark walnut natural wood finish with timeless white kitchen island combined with metal appliances.
The entire home boasts an open, minimalistic, elegant, classy, and functional design, with the living room showcasing a unique vein cut silver travertine stone showcased on the fireplace. Warm colors were used throughout in order to make the home inviting in a family-friendly setting.
---
Project designed by Miami interior designer Margarita Bravo. She serves Miami as well as surrounding areas such as Coconut Grove, Key Biscayne, Miami Beach, North Miami Beach, and Hallandale Beach.
For more about MARGARITA BRAVO, click here: https://www.margaritabravo.com/
To learn more about this project, click here: https://www.margaritabravo.com/portfolio/observatory-park/
9





