Freestanding Desk Home Studio Ideas
Refine by:
Budget
Sort by:Popular Today
141 - 160 of 4,639 photos
Item 1 of 5
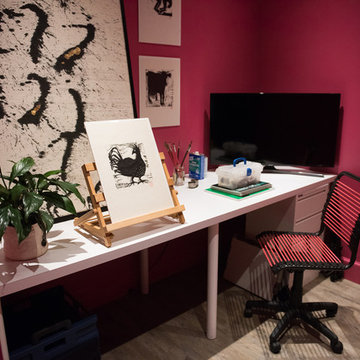
Inspiration for a mid-sized eclectic freestanding desk light wood floor home studio remodel in Seattle with red walls and no fireplace
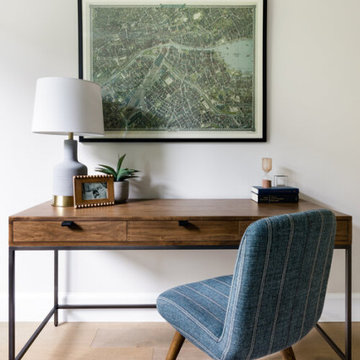
When this young family approached us, they had just bought a beautiful new build atop Clyde Hill with a mix of craftsman and modern farmhouse vibes. Since this family had lived abroad for the past few years, they were moving back to the States without any furnishings and needed to start fresh. With a dog and a growing family, durability was just as important as the overall aesthetic. We curated pieces to add warmth and style while ensuring performance fabrics and kid-proof selections were present in every space. The result was a family-friendly home that didn't have to sacrifice style.
---
Project designed by interior design studio Kimberlee Marie Interiors. They serve the Seattle metro area including Seattle, Bellevue, Kirkland, Medina, Clyde Hill, and Hunts Point.
For more about Kimberlee Marie Interiors, see here: https://www.kimberleemarie.com/
To learn more about this project, see here
https://www.kimberleemarie.com/clyde-hill-home
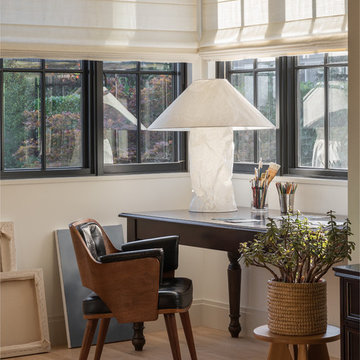
Home studio - small transitional freestanding desk light wood floor and beige floor home studio idea in Seattle with white walls and no fireplace
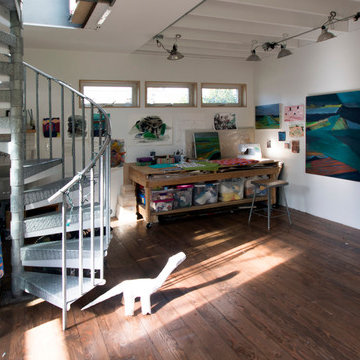
Inspiration for a large eclectic freestanding desk dark wood floor home studio remodel in Seattle with white walls
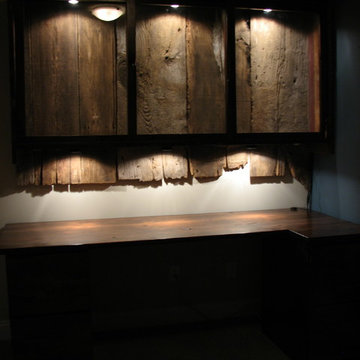
Rustic Handmade Desk, One of a kind
File Cabinets hand made, knotty alder (beautiful wood) Recessed lights adding depth
Small mountain style freestanding desk carpeted home studio photo in Other
Small mountain style freestanding desk carpeted home studio photo in Other
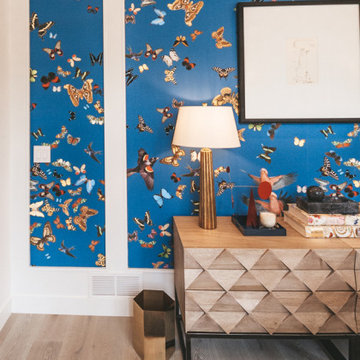
This office was created for the Designer Showhouse, and our vision was to represent female empowerment. We wanted the office to reflect the life of a vibrant and empowered woman. Someone that’s busy, on the go, well-traveled, and full of energy. The space also reflected other aspects of this woman’s role as the head of a family and the rock that provides calm, peace, and comfort to everyone around her.
We showcased these qualities with decor like the built-in library – busy, chaotic yet organized; the tone and color of the wallpaper; and the furniture we chose. The bench by the window is part of our SORELLA Furniture line, which is also the result of female leadership and empowerment. The result is a calm, harmonious, and peaceful design language.
---
Project designed by Miami interior designer Margarita Bravo. She serves Miami as well as surrounding areas such as Coconut Grove, Key Biscayne, Miami Beach, North Miami Beach, and Hallandale Beach.
For more about MARGARITA BRAVO, click here: https://www.margaritabravo.com/
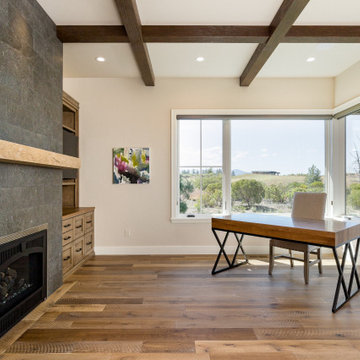
The home's office isn't quite complete with furniture on the way. The built in cabinets on either side of the fireplace provide for their office needs. .
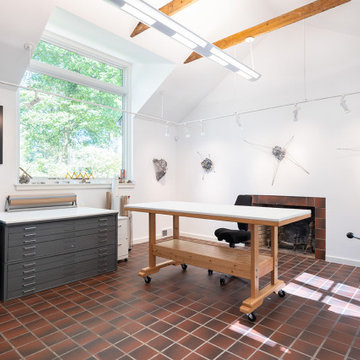
The studio was opened-up with a new cathedral ceiling, new windows and re-designed electric lighting. The original wood-burning fireplace and quarry tile flooring were retained.
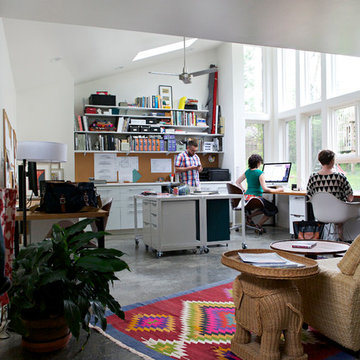
You need only look at the before picture of the SYI Studio space to understand the background of this project and need for a new work space.
Susan lives with her husband, three kids and dog in a 1960 split-level in Bloomington, which they've updated over the years and didn't want to leave, thanks to a great location and even greater neighbors. As the SYI team grew so did the three Yeley kids, and it became clear that not only did the team need more space but so did the family.
1.5 bathrooms + 3 bedrooms + 5 people = exponentially increasing discontent.
By 2016, it was time to pull the trigger. Everyone needed more room, and an offsite studio wouldn't work: Susan is not just Creative Director and Owner of SYI but Full Time Activities and Meal Coordinator at Chez Yeley.
The design, conceptualized entirely by the SYI team and executed by JL Benton Contracting, reclaimed the existing 4th bedroom from SYI space, added an ensuite bath and walk-in closet, and created a studio space with its own exterior entrance and full bath—making it perfect for a mother-in-law or Airbnb suite down the road.
The project added over a thousand square feet to the house—and should add many more years for the family to live and work in a home they love.
Contractor: JL Benton Contracting
Cabinetry: Richcraft Wood Products
Photographer: Gina Rogers
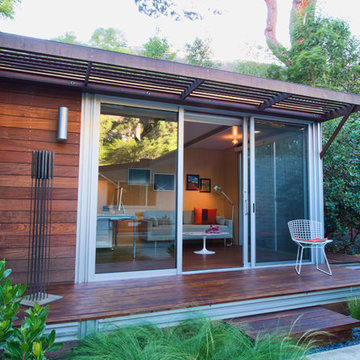
Chris Lohr
Example of a small minimalist freestanding desk dark wood floor home studio design in Los Angeles
Example of a small minimalist freestanding desk dark wood floor home studio design in Los Angeles
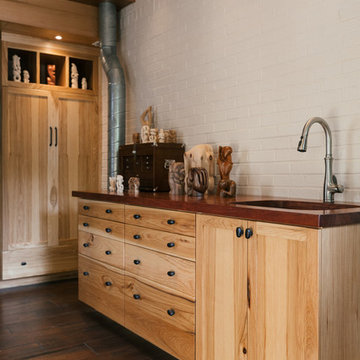
Gregg Willett
Small farmhouse freestanding desk dark wood floor and brown floor home studio photo in Atlanta with brown walls and no fireplace
Small farmhouse freestanding desk dark wood floor and brown floor home studio photo in Atlanta with brown walls and no fireplace
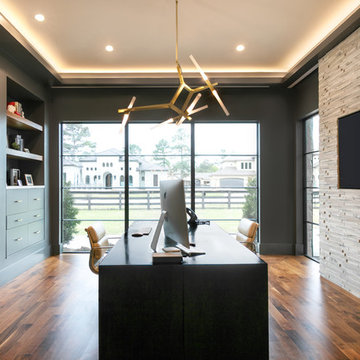
This sprawling one story, modern ranch home features walnut floors and details, Cantilevered shelving and cabinetry, and stunning architectural detailing throughout.
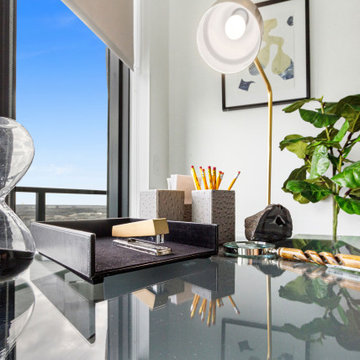
For the interiors of this stunning home, we chose neutral and natural furnishings that complement the soft, soothing palette of the house. The open-concept floor plan allows plenty of space for movement in the home. In the spacious living room, we added beautiful soft beige sofas, cushions, and throws to create a warm, cozy appeal. The kitchen is fitted with beautiful cabinetry for optimizing storage. Elegant gold-toned bar stools and the spacious island make it a perfect space for entertaining guests. The bedrooms are small yet feel spacious because of the large windows and soft furnishings in neutral colors. We gave the guest bedroom a blush and gold decor accent that creates a suave appeal. The home office is decorated with modern, clean furnishings and thoughtful decor that make it perfect for peak productivity while working remotely.
---
Project designed by interior design studio Home Frosting. They serve the entire Tampa Bay area including South Tampa, Clearwater, Belleair, and St. Petersburg.
For more about Home Frosting, see here: https://homefrosting.com/
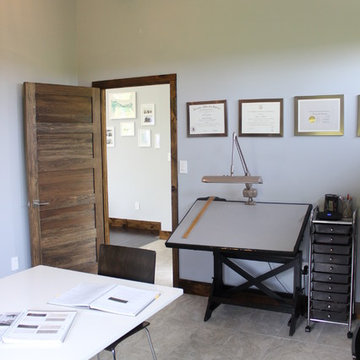
Example of a trendy freestanding desk porcelain tile home studio design in Boston with gray walls
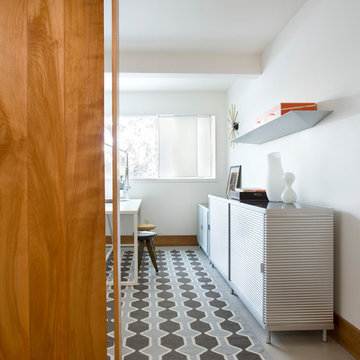
Shelly Harrison Photography
Example of a mid-sized 1950s freestanding desk concrete floor and gray floor home studio design in Boston with white walls and no fireplace
Example of a mid-sized 1950s freestanding desk concrete floor and gray floor home studio design in Boston with white walls and no fireplace
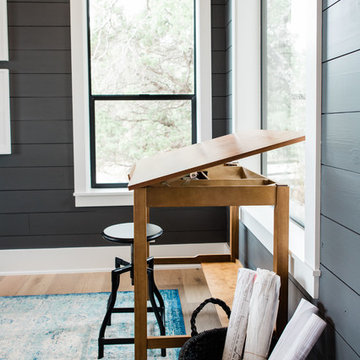
Madeline Harper Photography
Inspiration for a mid-sized transitional freestanding desk light wood floor and brown floor home studio remodel in Austin with gray walls
Inspiration for a mid-sized transitional freestanding desk light wood floor and brown floor home studio remodel in Austin with gray walls
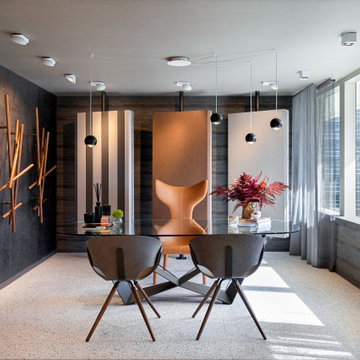
Inspiration for a mid-sized contemporary freestanding desk ceramic tile, gray floor, wallpaper ceiling and wallpaper home studio remodel in Miami with gray walls
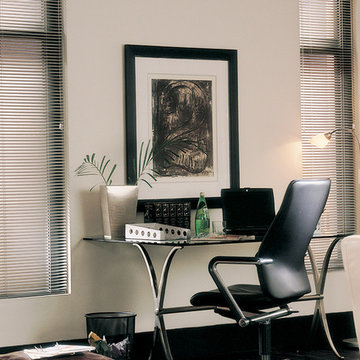
This home office design has aluminum mini blinds with natural aluminum color that works nicely with the chrome office furniture for an industrial look.
Hunter Douglas aluminum blinds, including Reveal MagnaView 2 inch slats aluminum blinds, Macro 2 inch aluminum blinds, Natural Elements metal blinds, and Lightlines mini blinds in 1/2 inch slats and 1 inch slats. Hunter Douglas Decor 1/2 inch and 1 inch aluminum blinds. Celebrity metal blinds are an affordable 1 inch blind. Hunter Douglas window treatments are some of the most well know and popular in the industry sought out by home decorators.
Windows Dressed Up is your Denver window treatment store for custom blinds, shutters shades, custom curtains & drapes, custom valances, custom roman shades as well as curtain hardware & drapery hardware. Measuring and installation available. Servicing the metro area, including Parker, Castle Rock, Boulder, Evergreen, Broomfield, Lakewood, Aurora, Thornton, Centennial, Littleton, Highlands Ranch, Arvada, Golden, Westminster, Lone Tree, Greenwood Village, Wheat Ridge.
Hunter Douglas aluminum blinds picture.
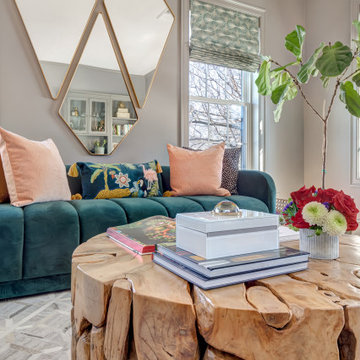
Mid-sized 1960s freestanding desk medium tone wood floor home studio photo in Boston with gray walls and no fireplace
Freestanding Desk Home Studio Ideas
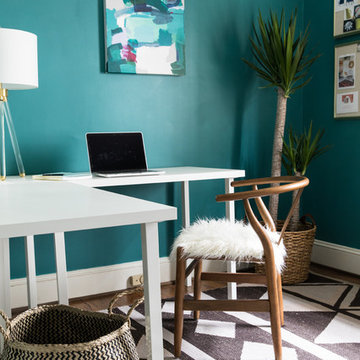
Home studio - mid-sized contemporary freestanding desk brown floor and dark wood floor home studio idea in Charlotte with blue walls and no fireplace
8





