Galley Kitchen with an Integrated Sink Ideas
Refine by:
Budget
Sort by:Popular Today
221 - 240 of 8,684 photos
Item 1 of 3
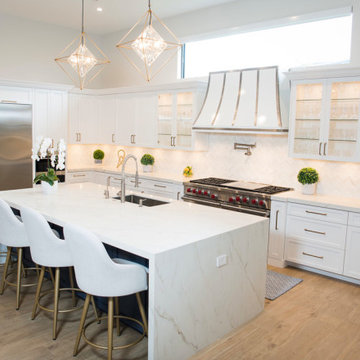
White custom wood kitchen with shaker doors, a navy blue island. Hardware is brushed gold handles. A custom powder coated aluminum hood with stainless steel trim with gold rivets. Countertops are white quartz.
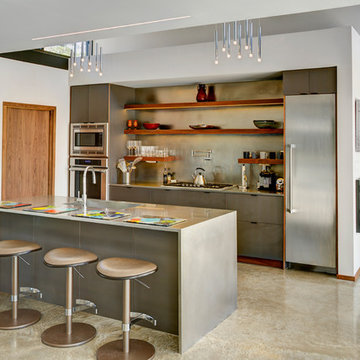
Andy Jordan
Mid-sized minimalist galley concrete floor kitchen photo in Richmond with an integrated sink, flat-panel cabinets, gray cabinets, stainless steel countertops, stainless steel appliances and an island
Mid-sized minimalist galley concrete floor kitchen photo in Richmond with an integrated sink, flat-panel cabinets, gray cabinets, stainless steel countertops, stainless steel appliances and an island
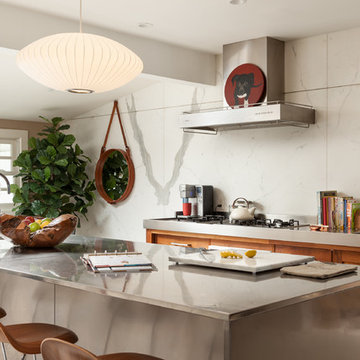
Carrara marble slabs create an organic effect on this kitchen wall and provide a seamless transition into the breakfast area. The small nature of this kitchen provided an design challenge for storage. So they kitchen did not feel small, we placed all the storage and appliances below the counter.
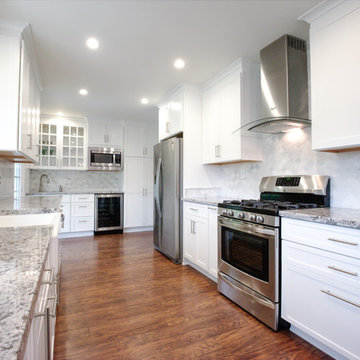
www.vanessamphoto.com
Eat-in kitchen - large transitional galley medium tone wood floor eat-in kitchen idea in Orange County with an integrated sink, shaker cabinets, white cabinets, laminate countertops, white backsplash, stone tile backsplash, stainless steel appliances and no island
Eat-in kitchen - large transitional galley medium tone wood floor eat-in kitchen idea in Orange County with an integrated sink, shaker cabinets, white cabinets, laminate countertops, white backsplash, stone tile backsplash, stainless steel appliances and no island
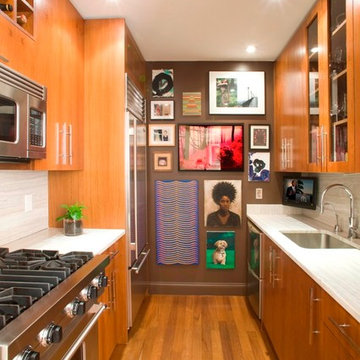
This loft style apartment in the heart of downtown Manhattan was renovated by Collaborated Works in 2008. Collaborated works opened up the apartment removing walls and replacing them with sliding glass panels to create one large open space for a busy New York City couple. The walls were lacquered to liven up the space. Custom lighting was designed for the space as well as custom book shelves and built in marble table.
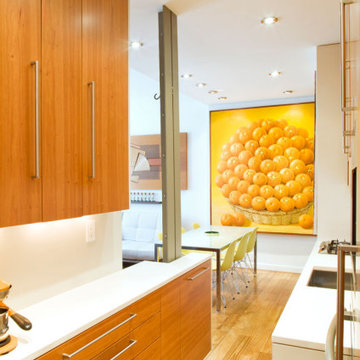
Modern Kitchen and interior woodwork in Manhattan, NY.
Small trendy galley light wood floor and brown floor eat-in kitchen photo in New York with an integrated sink, flat-panel cabinets, brown cabinets, quartz countertops, white backsplash, quartz backsplash, no island and white countertops
Small trendy galley light wood floor and brown floor eat-in kitchen photo in New York with an integrated sink, flat-panel cabinets, brown cabinets, quartz countertops, white backsplash, quartz backsplash, no island and white countertops
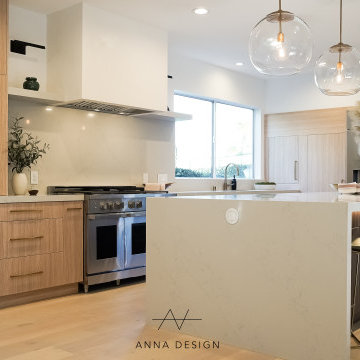
Slik modern kitchen with waterfall island. Beautiful house by the beach.
Open concept kitchen - large modern galley light wood floor and beige floor open concept kitchen idea in Los Angeles with an integrated sink, flat-panel cabinets, light wood cabinets, quartzite countertops, white backsplash, quartz backsplash, stainless steel appliances, an island and white countertops
Open concept kitchen - large modern galley light wood floor and beige floor open concept kitchen idea in Los Angeles with an integrated sink, flat-panel cabinets, light wood cabinets, quartzite countertops, white backsplash, quartz backsplash, stainless steel appliances, an island and white countertops
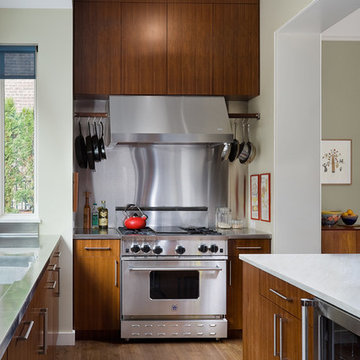
Eat-in kitchen - mid-sized traditional galley medium tone wood floor eat-in kitchen idea in New York with an integrated sink, flat-panel cabinets, medium tone wood cabinets, marble countertops, metallic backsplash, stainless steel appliances and a peninsula
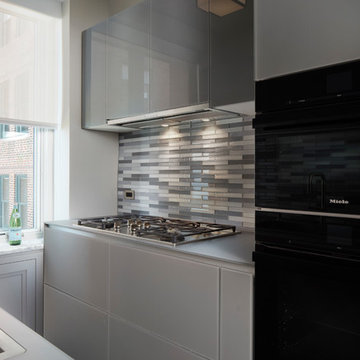
Located next to Chicago's iconic Drake Hotel in the Drake Tower, this 2-bedroom pied-à-terre received a comprehensive renovation, with architecture and interior design by Michael Howells.
Appointments are colorful and fresh, but also evoke the Drake’s classic origins, aiming to strike a timeless balance between contemporary and traditional. Lighting is Art Deco-inspired, by the renowned Parisian firm Atelier Jean Perzel. The custom fireplace screen was designed by Michael Howells. Photos by Werner Straube.
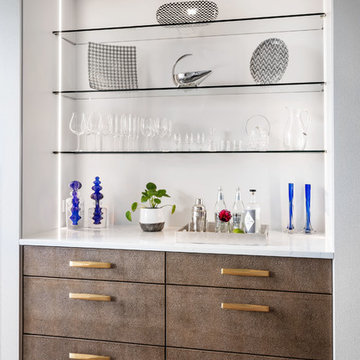
This dark, claustrophobic kitchen was transformed into an open, vibrant space where the homeowner could showcase her original artwork while enjoying a fluid and well-designed space. Custom cabinetry materials include gray-washed white oak to compliment the new flooring, along with white gloss uppers and tall, bright blue cabinets. Details include a chef-style sink, quartz counters, motorized assist for heavy drawers and various cabinetry organizers. Jewelry-like artisan pulls are repeated throughout to bring it all together. The leather cabinet finish on the wet bar and display area is one of our favorite custom details. The coat closet was ‘concealed' by installing concealed hinges, touch-latch hardware, and painting it the color of the walls. Next to it, at the stair ledge, a recessed cubby was installed to utilize the otherwise unused space and create extra kitchen storage.
The condo association had very strict guidelines stating no work could be done outside the hours of 9am-4:30pm, and no work on weekends or holidays. The elevator was required to be fully padded before transporting materials, and floor coverings needed to be placed in the hallways every morning and removed every afternoon. The condo association needed to be notified at least 5 days in advance if there was going to be loud noises due to construction. Work trucks were not allowed in the parking structure, and the city issued only two parking permits for on-street parking. These guidelines required detailed planning and execution in order to complete the project on schedule. Kraft took on all these challenges with ease and respect, completing the project complaint-free!
HONORS
2018 Pacific Northwest Remodeling Achievement Award for Residential Kitchen $100,000-$150,000 category
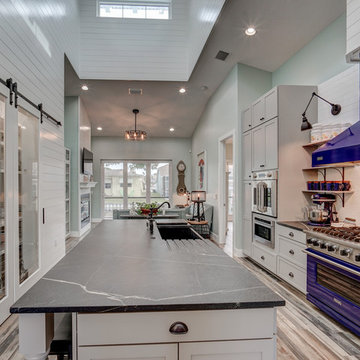
A kitchen designed for someone who loves to cook. The center island accommodates four stools. A large pantry features frosted glass sliding barn doors. Open shelving provides space for colorful accents while generous cabinet space stores everything else neatly out of sight.
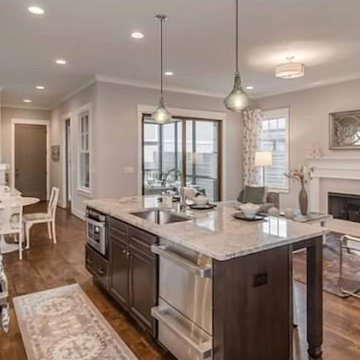
Eat-in kitchen - large eclectic galley medium tone wood floor eat-in kitchen idea in Nashville with an integrated sink, white cabinets, stainless steel appliances, an island and granite countertops
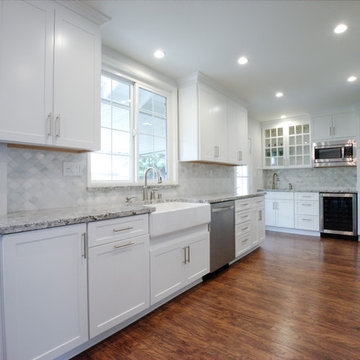
www.vanessamphoto.com
Example of a large transitional galley medium tone wood floor eat-in kitchen design in Orange County with an integrated sink, shaker cabinets, white cabinets, laminate countertops, white backsplash, stone tile backsplash, stainless steel appliances and no island
Example of a large transitional galley medium tone wood floor eat-in kitchen design in Orange County with an integrated sink, shaker cabinets, white cabinets, laminate countertops, white backsplash, stone tile backsplash, stainless steel appliances and no island
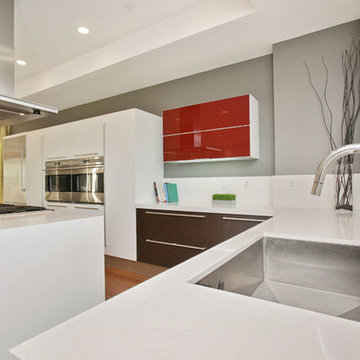
Inspiration for a large contemporary galley light wood floor open concept kitchen remodel in San Francisco with an integrated sink, flat-panel cabinets, dark wood cabinets, quartz countertops, white backsplash, stainless steel appliances and an island
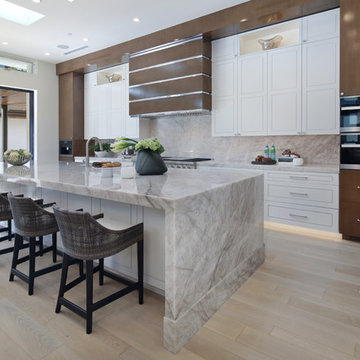
Eat-in kitchen - huge contemporary galley light wood floor and beige floor eat-in kitchen idea in Los Angeles with an integrated sink, flat-panel cabinets, medium tone wood cabinets, quartz countertops, white backsplash, stone slab backsplash, stainless steel appliances and an island
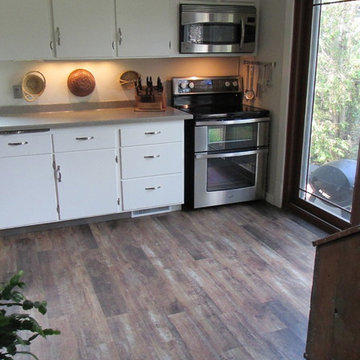
Inspiration for a mid-sized cottage galley enclosed kitchen remodel in Chicago with an integrated sink, white cabinets, stainless steel appliances and no island
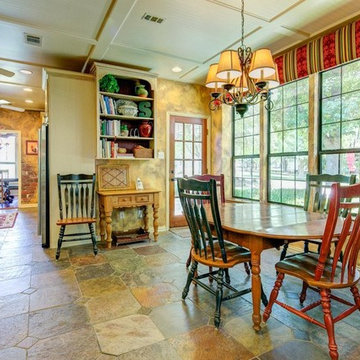
Large farmhouse galley slate floor eat-in kitchen photo in Dallas with an integrated sink, raised-panel cabinets, distressed cabinets, quartz countertops, multicolored backsplash, ceramic backsplash, stainless steel appliances and a peninsula
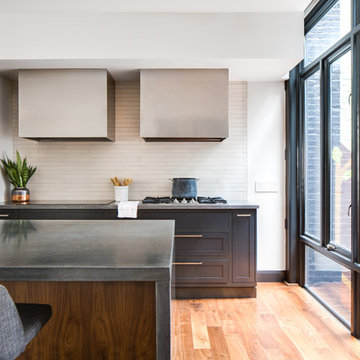
Chad Mellon
Example of a large transitional galley medium tone wood floor and multicolored floor eat-in kitchen design in Cincinnati with an integrated sink, shaker cabinets, gray cabinets, concrete countertops, white backsplash, subway tile backsplash, stainless steel appliances, an island and gray countertops
Example of a large transitional galley medium tone wood floor and multicolored floor eat-in kitchen design in Cincinnati with an integrated sink, shaker cabinets, gray cabinets, concrete countertops, white backsplash, subway tile backsplash, stainless steel appliances, an island and gray countertops
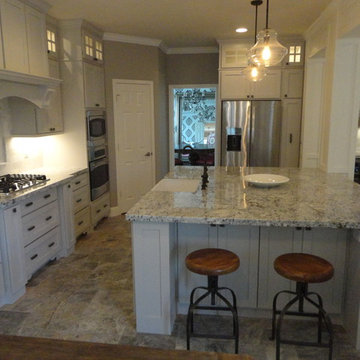
Open concept kitchen - large farmhouse galley travertine floor open concept kitchen idea in Houston with an integrated sink, shaker cabinets, white cabinets, granite countertops, white backsplash, subway tile backsplash, white appliances and an island
Galley Kitchen with an Integrated Sink Ideas
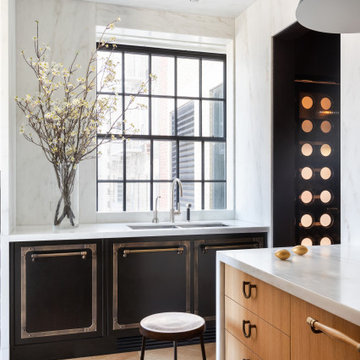
We are in New York City, in a wonderful vintage apartment in the luxury Upper East Side district, overlooking Central Park. New York designer Julie Hillman, in collaboration with Peter Pennoyer Architects, designed a kitchen with professional performance that was perfectly integrated with the home’s eclectic furnishing full of precious vintage details.
In this elegant project, Officine Gullo created the kitchen and its furnishings by applying custom solutions
that allowed the designers to meet the needs and wishes of the client. In fact, the kitchen was designed to
be experienced in everyday life, as Julie Hillman tells us:
“We wanted a space that could act as a kitchen but could visually appear as a room. The challenge was
to separate the professional kitchen from the family space, but at the same time make it practical and in
tune with the rest of the environment.”
In the environment thus designed, the cooking area plays a prominent role, and Officine Gullo’s OG
Professional stove is the protagonist. It is a professional high-tech cooking unit extremely functional and
extremely versatile, offering multiple cooking methods thanks to its large dimensions that allow the
preparation of dishes even for several guests. The two ovens available, one static and one ventilated, allow
simultaneous cooking, while the hob is equipped with maxi burners and a ribbed frytop.
A custom-made hood, with metal frame, glass panels and LED lights, was manufactured by Officine
Gullo and installed above the cooking area. Custom wall cabinets and under-top drawers complete the
furnishings with matching design.
The large window illuminates the sink with marble top, hosting also the dishwasher. The central island
is dedicated to washing as well. Made of wood and marble, in addition to the integrated sink, it features
drawers, some of which are refrigerated.
Julie commented on the choice of materials and finishes, saying:
“I love unusual combinations of different materials, so we chose Jet Black (RAL 9005) for the kitchen and
the special finish in dark burnished brass for the frames for their industrial look, and a natural polished
oak colour, matching the same hue of the parquet, for the wooden sections.”
ABOUT JULIE HILLMAN
Julie Hillman’s approach to designing residential spaces focuses on a thoughtful curation of collectible
items that speak to both the client’s unique interests and her eclectic aesthetic. She cultivates a creative
dialogue between the architects, artisans, and craftsmen to ensure that each home tells its own story. She
believes there should be harmony in every room in a home, and the best way to achieve this is to create
a subtle yet unexpected mix of decorative and functional arts. She feels that every item in a room should
be in conversation with one another while maintaining its own significance. Julie’s goal is to help each
home possess a distinctive, timeless, and unique style that is not based on any specific criteria, but on the
collaborative vision of designer and client.
12





