Galley Kitchen with an Integrated Sink Ideas
Refine by:
Budget
Sort by:Popular Today
141 - 160 of 8,683 photos
Item 1 of 3
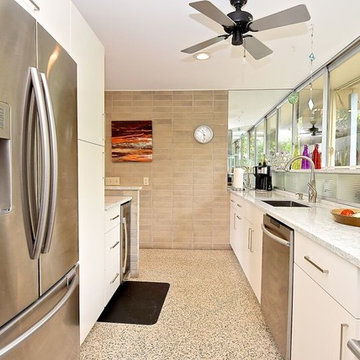
From the giant sliding glass door to the terrazzo floor and modern, geometric design—this home is the perfect example of Sarasota Modern. Thanks to Christie’s Kitchen & Bath for partnering with our team on this project.
Product Spotlight: Cambria's Montgomery Countertops
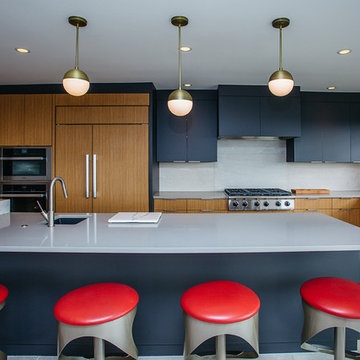
Custom modern kitchen with laminate cabinets.
Example of a mid-sized minimalist galley porcelain tile and gray floor open concept kitchen design in Portland with an integrated sink, light wood cabinets, white backsplash, paneled appliances, an island and white countertops
Example of a mid-sized minimalist galley porcelain tile and gray floor open concept kitchen design in Portland with an integrated sink, light wood cabinets, white backsplash, paneled appliances, an island and white countertops

While working on this modern loft, Sullivan Building & Design Group opted to use Ecomadera's hardwoods throughout the entire project. The exotic woods effortlessly accent the bold colors and the homeowners playful style.
Photo credit: Kathleen Connally
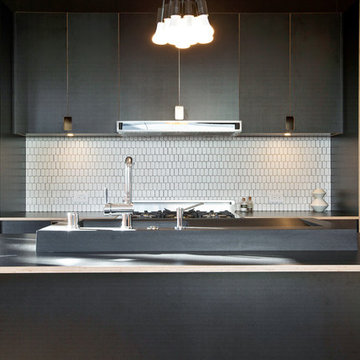
Joseph Schell
Eat-in kitchen - mid-sized contemporary galley medium tone wood floor eat-in kitchen idea in San Francisco with an integrated sink, flat-panel cabinets, black cabinets, laminate countertops, white backsplash, ceramic backsplash, stainless steel appliances and an island
Eat-in kitchen - mid-sized contemporary galley medium tone wood floor eat-in kitchen idea in San Francisco with an integrated sink, flat-panel cabinets, black cabinets, laminate countertops, white backsplash, ceramic backsplash, stainless steel appliances and an island
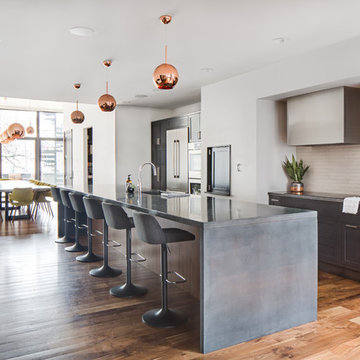
Chad Mellon
Eat-in kitchen - large transitional galley medium tone wood floor and multicolored floor eat-in kitchen idea in Cincinnati with an integrated sink, shaker cabinets, gray cabinets, concrete countertops, white backsplash, subway tile backsplash, stainless steel appliances, an island and gray countertops
Eat-in kitchen - large transitional galley medium tone wood floor and multicolored floor eat-in kitchen idea in Cincinnati with an integrated sink, shaker cabinets, gray cabinets, concrete countertops, white backsplash, subway tile backsplash, stainless steel appliances, an island and gray countertops
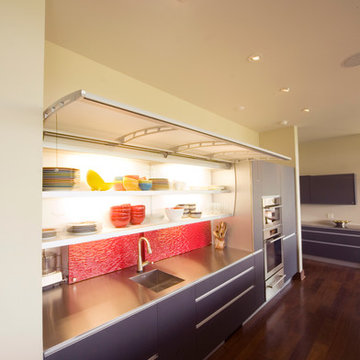
Eat-in kitchen - large modern galley dark wood floor eat-in kitchen idea in Little Rock with an integrated sink, open cabinets, stainless steel countertops, red backsplash, glass tile backsplash, stainless steel appliances and an island
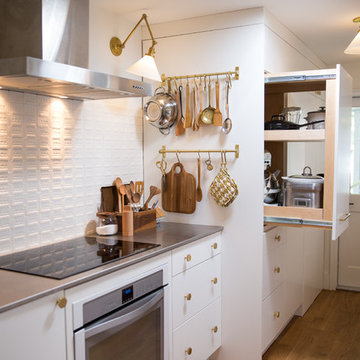
Houston Heights Remodel in 2017. Custom Cabinet with Stainless Steel Countertops, Integrated sink, Custom Cassette Tiles, Brushed Brass Hardware & Fixtures, Monocoat Waxed Select Oak Floors, and Toe Kick Drawers.
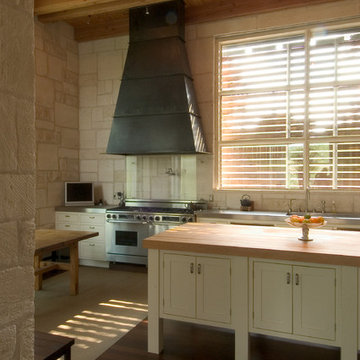
Hester + Hardaway Photographers 2006
Inspiration for a large contemporary galley dark wood floor enclosed kitchen remodel in Austin with an integrated sink, beaded inset cabinets, white cabinets, stainless steel countertops, beige backsplash, stone slab backsplash, stainless steel appliances and an island
Inspiration for a large contemporary galley dark wood floor enclosed kitchen remodel in Austin with an integrated sink, beaded inset cabinets, white cabinets, stainless steel countertops, beige backsplash, stone slab backsplash, stainless steel appliances and an island
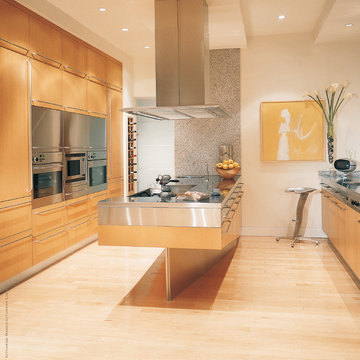
Large trendy galley light wood floor enclosed kitchen photo in Dallas with an integrated sink, flat-panel cabinets, light wood cabinets, stainless steel countertops, stainless steel appliances and an island
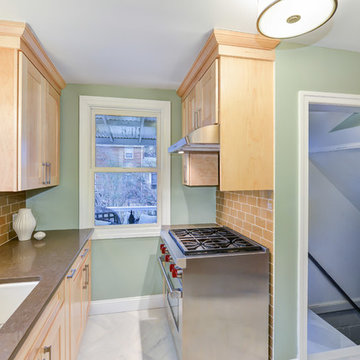
Typical Arlington Colonial with a galley kitchen was transformed to maximize the space and counter area.
Example of a small arts and crafts galley ceramic tile enclosed kitchen design with an integrated sink, recessed-panel cabinets, light wood cabinets, quartz countertops, brown backsplash, ceramic backsplash, stainless steel appliances and no island
Example of a small arts and crafts galley ceramic tile enclosed kitchen design with an integrated sink, recessed-panel cabinets, light wood cabinets, quartz countertops, brown backsplash, ceramic backsplash, stainless steel appliances and no island
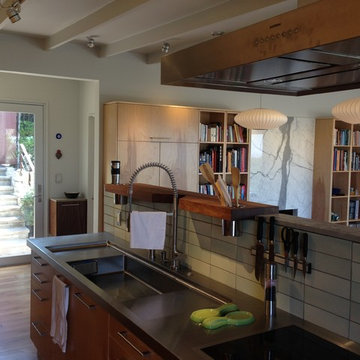
Pete Walker
Open concept kitchen - small 1950s galley light wood floor open concept kitchen idea in Los Angeles with an integrated sink, flat-panel cabinets, light wood cabinets, stainless steel countertops, green backsplash, ceramic backsplash, black appliances and no island
Open concept kitchen - small 1950s galley light wood floor open concept kitchen idea in Los Angeles with an integrated sink, flat-panel cabinets, light wood cabinets, stainless steel countertops, green backsplash, ceramic backsplash, black appliances and no island
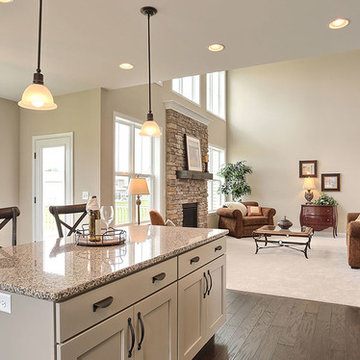
This 2-story home with first-floor owner’s suite includes a 2-car garage and welcoming front porch. A dramatic 2-story ceiling in the foyer makes a grand first impression while hardwood flooring flows to the dining room, kitchen, and breakfast area. To the right of the foyer is the study, and to the left is the dining room with elegant tray ceiling and craftsman style wainscoting. The kitchen features stainless steel appliances, granite countertops with tile backsplash, and attractive cabinetry with decorative crown molding. Off of the kitchen is the breakfast area with triple windows and access to the deck and backyard. Adjacent to the kitchen and breakfast area is the great room with 2-story ceiling and a gas fireplace with stone surround. The owner’s suite with tray ceiling detail includes a private bathroom with double bowl vanity, 5’ tile shower, and an expansive closet. The 2nd floor boasts 3 additional bedrooms and a full bathroom.
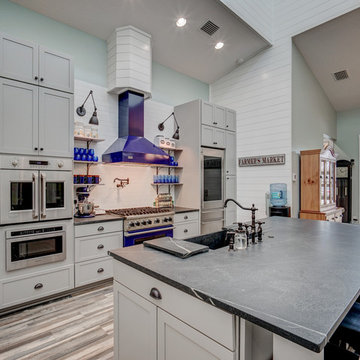
A kitchen designed for someone who loves to cook. The center island accommodates four stools. A large pantry features frosted glass sliding barn doors. Open shelving provides space for colorful accents while generous cabinet space stores everything else neatly out of sight.
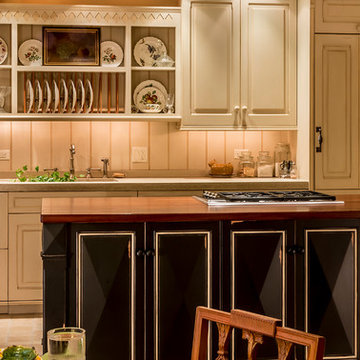
Small cottage galley limestone floor eat-in kitchen photo in Chicago with an integrated sink, raised-panel cabinets, black cabinets, concrete countertops, white backsplash, paneled appliances and an island
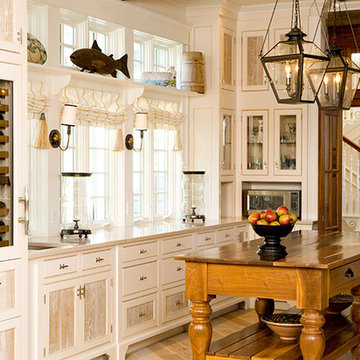
Kitchen cabinets built and installed by Black Bear Woodworking & Fine Cabinetry
Inspiration for a shabby-chic style galley medium tone wood floor and beige floor kitchen remodel in Portland Maine with an integrated sink, beaded inset cabinets, distressed cabinets, granite countertops, paneled appliances and an island
Inspiration for a shabby-chic style galley medium tone wood floor and beige floor kitchen remodel in Portland Maine with an integrated sink, beaded inset cabinets, distressed cabinets, granite countertops, paneled appliances and an island
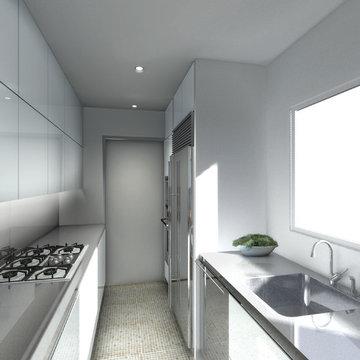
Example of a mid-sized minimalist galley ceramic tile enclosed kitchen design in Other with an integrated sink, flat-panel cabinets, gray cabinets, concrete countertops, gray backsplash, glass sheet backsplash, stainless steel appliances and no island

Photography by: Amy Birrer
This lovely beach cabin was completely remodeled to add more space and make it a bit more functional. Many vintage pieces were reused in keeping with the vintage of the space. We carved out new space in this beach cabin kitchen, bathroom and laundry area that was nonexistent in the previous layout. The original drainboard sink and gas range were incorporated into the new design as well as the reused door on the small reach-in pantry. The white tile countertop is trimmed in nautical rope detail and the backsplash incorporates subtle elements from the sea framed in beach glass colors. The client even chose light fixtures reminiscent of bulkhead lamps.
The bathroom doubles as a laundry area and is painted in blue and white with the same cream painted cabinets and countetop tile as the kitchen. We used a slightly different backsplash and glass pattern here and classic plumbing fixtures.
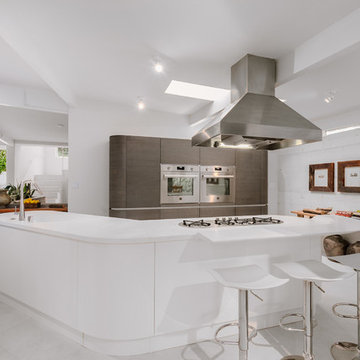
Example of a large mid-century modern galley open concept kitchen design in Los Angeles with an integrated sink, flat-panel cabinets, gray cabinets, solid surface countertops, an island and white countertops
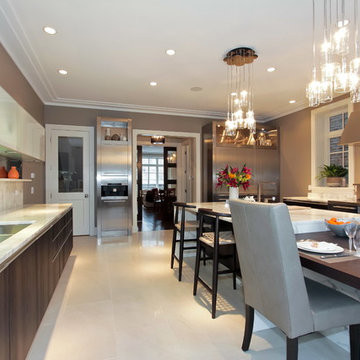
Example of a large galley ceramic tile enclosed kitchen design in Chicago with an integrated sink, flat-panel cabinets, dark wood cabinets, marble countertops, multicolored backsplash, stone slab backsplash, stainless steel appliances and an island
Galley Kitchen with an Integrated Sink Ideas
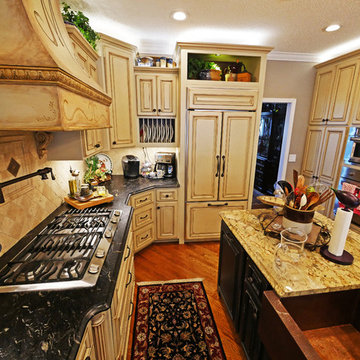
Photography By: Reveeo.com
Eat-in kitchen - large traditional galley medium tone wood floor eat-in kitchen idea in Other with an integrated sink, raised-panel cabinets, distressed cabinets, granite countertops, beige backsplash, stone tile backsplash, paneled appliances and an island
Eat-in kitchen - large traditional galley medium tone wood floor eat-in kitchen idea in Other with an integrated sink, raised-panel cabinets, distressed cabinets, granite countertops, beige backsplash, stone tile backsplash, paneled appliances and an island
8





