Galley Kitchen with Green Backsplash Ideas
Refine by:
Budget
Sort by:Popular Today
41 - 60 of 4,262 photos
Item 1 of 3
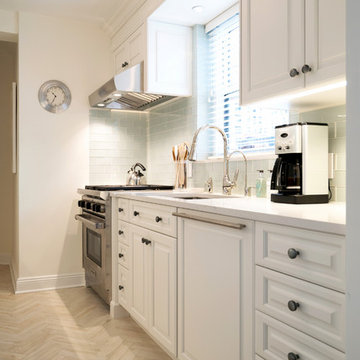
Eat-in kitchen - small traditional galley porcelain tile eat-in kitchen idea in New York with a single-bowl sink, raised-panel cabinets, white cabinets, quartzite countertops, green backsplash, glass tile backsplash, stainless steel appliances and no island
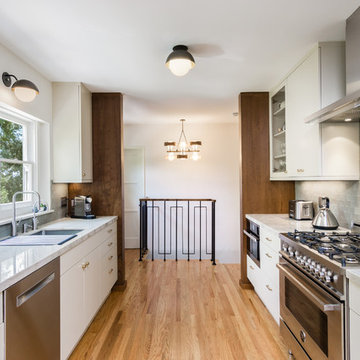
Mid century kitchen, galley kitchen
Photo by Peixoto Photography
with Sarah Shetter Design
Enclosed kitchen - mid-sized mid-century modern galley medium tone wood floor enclosed kitchen idea in Los Angeles with an undermount sink, flat-panel cabinets, medium tone wood cabinets, quartzite countertops, green backsplash, ceramic backsplash and stainless steel appliances
Enclosed kitchen - mid-sized mid-century modern galley medium tone wood floor enclosed kitchen idea in Los Angeles with an undermount sink, flat-panel cabinets, medium tone wood cabinets, quartzite countertops, green backsplash, ceramic backsplash and stainless steel appliances
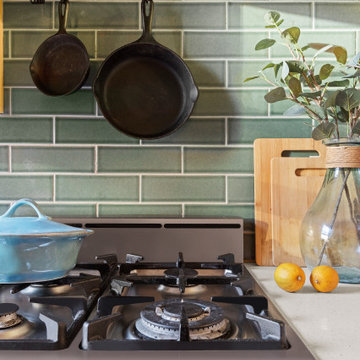
Small eclectic galley kitchen photo in New York with green backsplash and stainless steel appliances
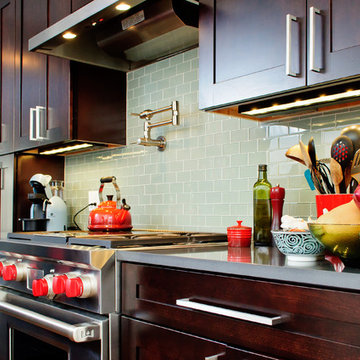
James Jordan Photography
Inspiration for a small contemporary galley medium tone wood floor eat-in kitchen remodel in Chicago with an undermount sink, recessed-panel cabinets, dark wood cabinets, quartz countertops, green backsplash, subway tile backsplash, stainless steel appliances and a peninsula
Inspiration for a small contemporary galley medium tone wood floor eat-in kitchen remodel in Chicago with an undermount sink, recessed-panel cabinets, dark wood cabinets, quartz countertops, green backsplash, subway tile backsplash, stainless steel appliances and a peninsula
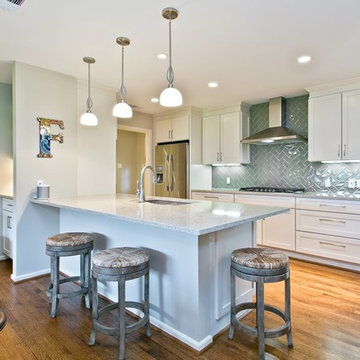
Lippitt Kitchen, Hatfield Builders & Remodelers
Open concept kitchen - mid-sized contemporary galley light wood floor open concept kitchen idea in Dallas with an undermount sink, recessed-panel cabinets, white cabinets, green backsplash, glass tile backsplash, stainless steel appliances and no island
Open concept kitchen - mid-sized contemporary galley light wood floor open concept kitchen idea in Dallas with an undermount sink, recessed-panel cabinets, white cabinets, green backsplash, glass tile backsplash, stainless steel appliances and no island
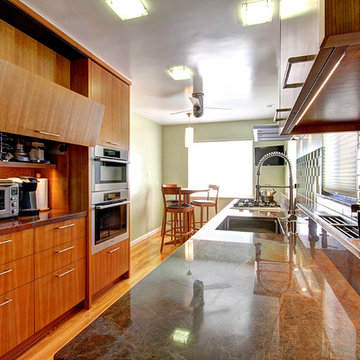
Contemporary kitchen with Berkeley Mills flat panel cabinets, stainless steel appliances and hood, subway tiles, light wood floors and front panel refrigerator.
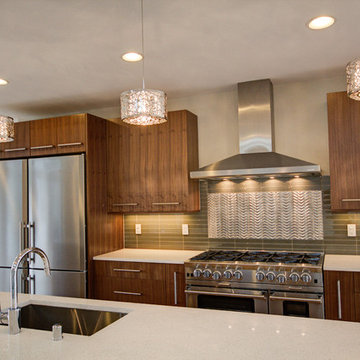
After completing The Victoria Crest Residence we used this plan model for more homes after, because of it's success in the floorpan and overall design. The home offers expansive decks along the back of the house as well as a rooftop deck. Our flat panel walnut cabinets plays in with our clean line scheme. The creative process for our window layout is given much care along with interior lighting selection. We cannot stress how important lighting is to our company. Our wrought iron and wood floating staircase system is designed in house with much care. This open floorpan provides space for entertaining on both the main and upstair levels. This home has a large master suite with a walk in closet and free standing tub.
Photography: Layne Freedle
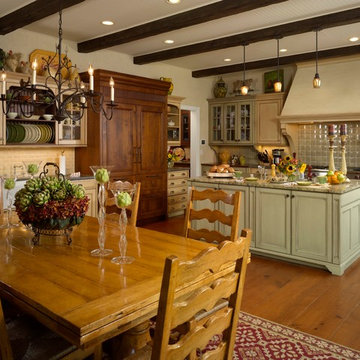
David Van Scott
Mid-sized cottage galley medium tone wood floor and brown floor eat-in kitchen photo in New York with recessed-panel cabinets, white cabinets, granite countertops, green backsplash, porcelain backsplash, paneled appliances and an island
Mid-sized cottage galley medium tone wood floor and brown floor eat-in kitchen photo in New York with recessed-panel cabinets, white cabinets, granite countertops, green backsplash, porcelain backsplash, paneled appliances and an island
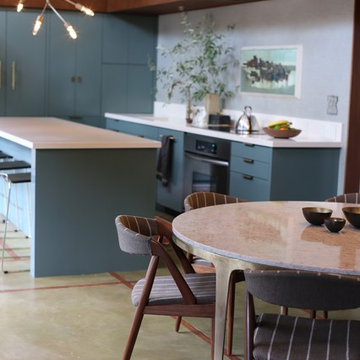
debra szidon
Eat-in kitchen - mid-sized transitional galley concrete floor and green floor eat-in kitchen idea in San Francisco with an integrated sink, flat-panel cabinets, green cabinets, granite countertops, green backsplash and an island
Eat-in kitchen - mid-sized transitional galley concrete floor and green floor eat-in kitchen idea in San Francisco with an integrated sink, flat-panel cabinets, green cabinets, granite countertops, green backsplash and an island
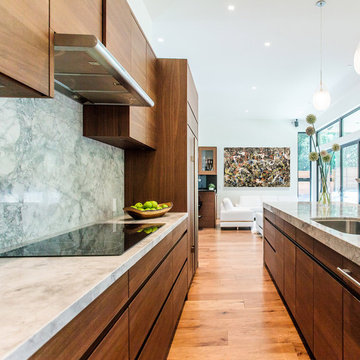
Mid-sized minimalist galley medium tone wood floor and brown floor open concept kitchen photo in San Francisco with an undermount sink, flat-panel cabinets, medium tone wood cabinets, green backsplash, stone slab backsplash, stainless steel appliances and an island
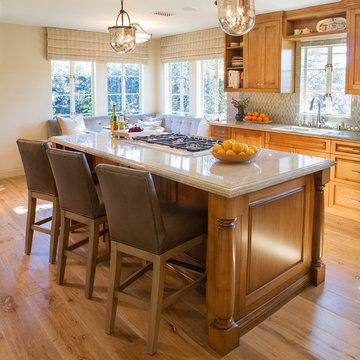
Photo Credit: Nicole Leone / Designed by: Aboutspace Studios
Example of a tuscan galley light wood floor and brown floor eat-in kitchen design with an undermount sink, recessed-panel cabinets, medium tone wood cabinets, stainless steel appliances, an island, white countertops, quartzite countertops, green backsplash and cement tile backsplash
Example of a tuscan galley light wood floor and brown floor eat-in kitchen design with an undermount sink, recessed-panel cabinets, medium tone wood cabinets, stainless steel appliances, an island, white countertops, quartzite countertops, green backsplash and cement tile backsplash
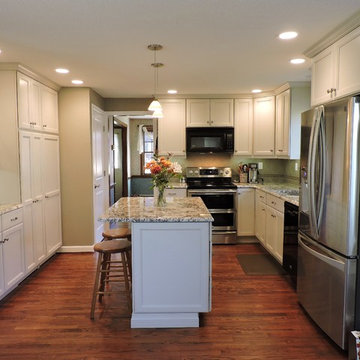
Eat-in kitchen - mid-sized country galley dark wood floor eat-in kitchen idea in New York with an undermount sink, shaker cabinets, white cabinets, granite countertops, green backsplash, porcelain backsplash, stainless steel appliances and an island
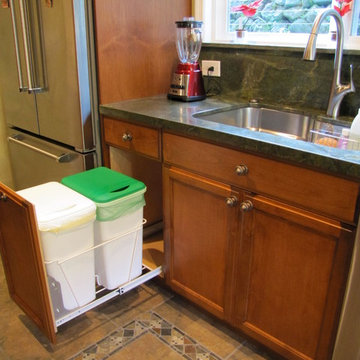
Photos by: Roberta Hall
Mid-sized tuscan galley ceramic tile open concept kitchen photo in San Francisco with a single-bowl sink, recessed-panel cabinets, medium tone wood cabinets, granite countertops, green backsplash, stainless steel appliances and a peninsula
Mid-sized tuscan galley ceramic tile open concept kitchen photo in San Francisco with a single-bowl sink, recessed-panel cabinets, medium tone wood cabinets, granite countertops, green backsplash, stainless steel appliances and a peninsula
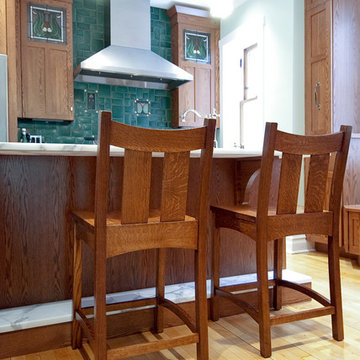
©Plain and Simple Furniture
Example of a mid-sized arts and crafts galley light wood floor and beige floor eat-in kitchen design in Chicago with shaker cabinets, medium tone wood cabinets, marble countertops, green backsplash, glass tile backsplash, stainless steel appliances and a peninsula
Example of a mid-sized arts and crafts galley light wood floor and beige floor eat-in kitchen design in Chicago with shaker cabinets, medium tone wood cabinets, marble countertops, green backsplash, glass tile backsplash, stainless steel appliances and a peninsula
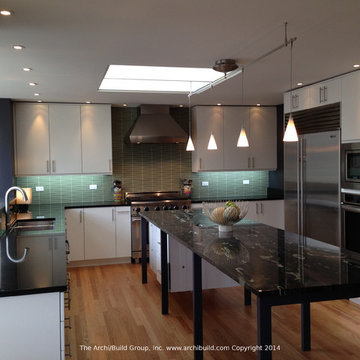
The main organizational design element is the symmetrical stove wall with its striking waveline glass tiles by island stone. The island is treated as a sculptural element with its slender black metal frame, granite top, and suspended cabinets.
Photographer: Craig Cernek
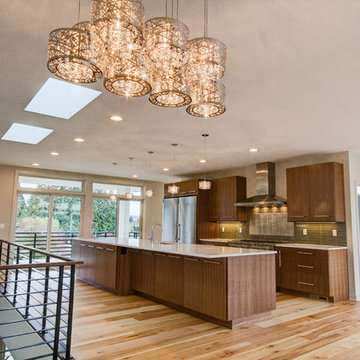
After completing The Victoria Crest Residence we used this plan model for more homes after, because of it's success in the floorpan and overall design. The home offers expansive decks along the back of the house as well as a rooftop deck. Our flat panel walnut cabinets plays in with our clean line scheme. The creative process for our window layout is given much care along with interior lighting selection. We cannot stress how important lighting is to our company. Our wrought iron and wood floating staircase system is designed in house with much care. This open floorpan provides space for entertaining on both the main and upstair levels. This home has a large master suite with a walk in closet and free standing tub.
Photography: Layne Freedle
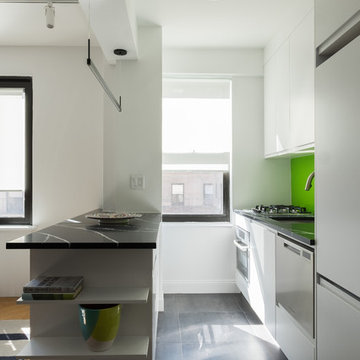
Example of a trendy galley gray floor kitchen design in New York with an undermount sink, flat-panel cabinets, white cabinets, green backsplash, stainless steel appliances, a peninsula and black countertops

Phase 2 of our Modern Cottage project was the complete renovation of a small, impractical kitchen and dining nook. The client asked for a fresh, bright kitchen with natural light, a pop of color, and clean modern lines. The resulting kitchen features all of the above and incorporates fun details such as a scallop tile backsplash behind the range and artisan touches such as a custom walnut island and floating shelves; a custom metal range hood and hand-made lighting. This kitchen is all that the client asked for and more!
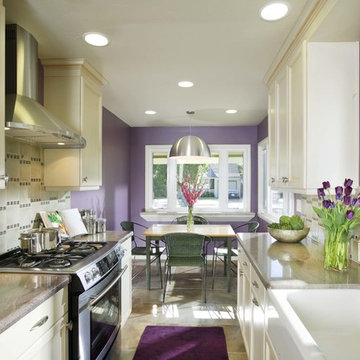
Inspiration for a large modern galley marble floor eat-in kitchen remodel in Sacramento with a farmhouse sink, raised-panel cabinets, white cabinets, granite countertops, green backsplash, glass tile backsplash, black appliances and a peninsula
Galley Kitchen with Green Backsplash Ideas
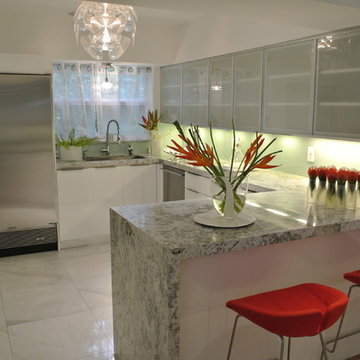
Aventura Magazine said:
In the master bedroom, the subtle use of color keeps the mood serene. The modern king-sized bed is from B@B Italia. The Willy Dilly Lamp is by Ingo Maurer and the white Oregani linens were purchased at Luminaire.
In order to achieve the luxury of the natural environment, she extensively renovated the front of the house and the back door area leading to the pool. In the front sections, Corredor wanted to look out-doors and see green from wherever she was seated.
Throughout the house, she created several architectural siting areas using a variety of architectural and creative devices. One of the sting areas was greatly expanded by adding two marble slabs to extend the room, which leads directly outdoors. From one door next to unique vertical shelf filled with stacked books. Corredor and her husband can pass through paradise to a bedroom/office area.
3





