Galley Kitchen with Green Backsplash Ideas
Refine by:
Budget
Sort by:Popular Today
81 - 100 of 4,262 photos
Item 1 of 3
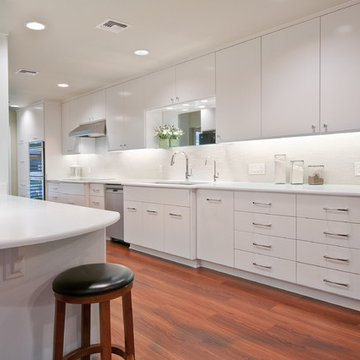
Bob Wickley Photography
Inspiration for a modern galley eat-in kitchen remodel in Austin with a farmhouse sink, flat-panel cabinets, white cabinets, granite countertops, green backsplash and glass tile backsplash
Inspiration for a modern galley eat-in kitchen remodel in Austin with a farmhouse sink, flat-panel cabinets, white cabinets, granite countertops, green backsplash and glass tile backsplash
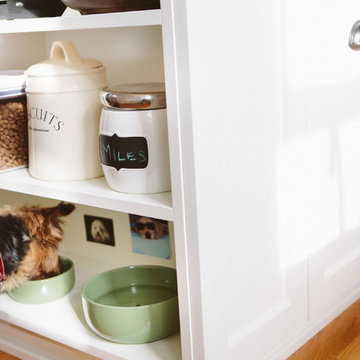
Photo Credits to Boone Rodriguez
Eat-in kitchen - small craftsman galley light wood floor eat-in kitchen idea in Portland with a farmhouse sink, shaker cabinets, white cabinets, solid surface countertops, green backsplash, ceramic backsplash, stainless steel appliances and no island
Eat-in kitchen - small craftsman galley light wood floor eat-in kitchen idea in Portland with a farmhouse sink, shaker cabinets, white cabinets, solid surface countertops, green backsplash, ceramic backsplash, stainless steel appliances and no island
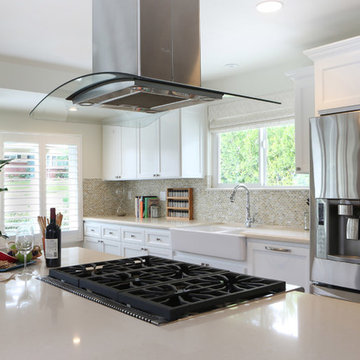
This great-room incorporates the living, dining , kitchen as well as access to the back patio. It is the perfect place for entertaining and relaxing. We restored the floors to their original warm tone and used lots of warm neutrals to answer our client’s desire for a more masculine feeling home. A Chinese cabinet and custom-built bookcase help to define an entry hall where one does not exist.
We completely remodeled the kitchen and it is now very open and inviting. A Caesarstone counter with an overhang for eating or entertaining allows for three comfortable bar stools for visiting while cooking. Stainless steal appliances and a white apron sink are the only features that still remain.
A large contemporary art piece over the new dining banquette brings in a splash of color and rounds out the space. Lots of earth-toned fabrics are part of this overall scheme. The kitchen, dining and living rooms have light cabinetry and walls with accent color in the tile and fireplace stone. The home has lots of added storage for books, art and accessories.
In the living room, comfortable upholstered pieces with casual fabrics were created and sit atop a sisal rug, giving the room true California style. For contrast, a dark metal drapery rod above soft white drapery panels covers the new French doors. The doors lead out to the back patio. Photography by Erika
Bierman
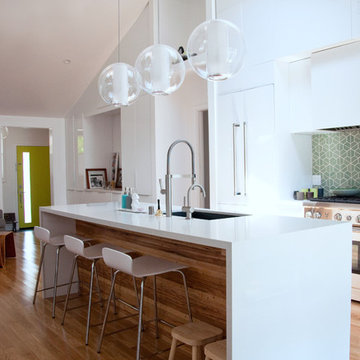
Open concept kitchen - mid-sized modern galley light wood floor and brown floor open concept kitchen idea in San Francisco with an undermount sink, flat-panel cabinets, white cabinets, quartz countertops, green backsplash, mosaic tile backsplash, paneled appliances and an island
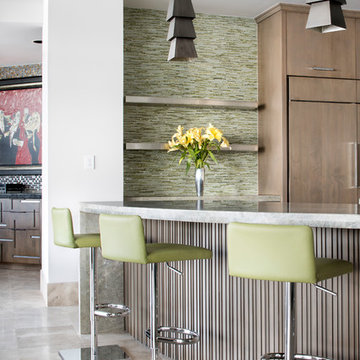
Inspiration for a huge contemporary galley kitchen remodel in Houston with flat-panel cabinets, medium tone wood cabinets, green backsplash and two islands
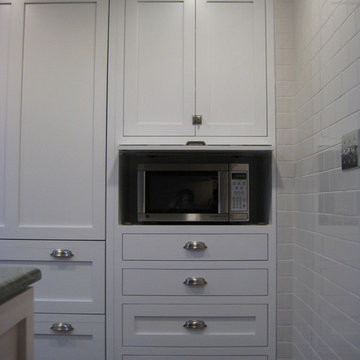
Mid-sized transitional galley dark wood floor eat-in kitchen photo in New York with a farmhouse sink, shaker cabinets, white cabinets, granite countertops, green backsplash, stone slab backsplash, stainless steel appliances and a peninsula
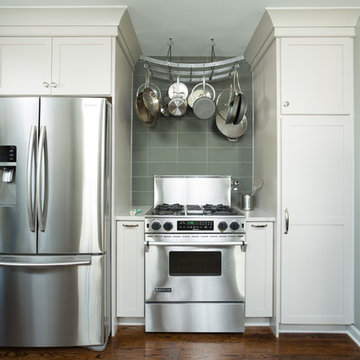
Brett Mountain Photography
Mid-sized transitional galley medium tone wood floor eat-in kitchen photo in Detroit with shaker cabinets, quartzite countertops, glass tile backsplash, stainless steel appliances, a single-bowl sink, beige cabinets, green backsplash and no island
Mid-sized transitional galley medium tone wood floor eat-in kitchen photo in Detroit with shaker cabinets, quartzite countertops, glass tile backsplash, stainless steel appliances, a single-bowl sink, beige cabinets, green backsplash and no island
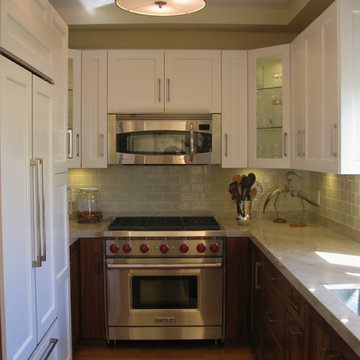
Amanda Borinstein Interior Design was called upon to remodel a kitchen for a couple who cook and entertain frequently. The narrow galley kitchen is made more functional by using pullouts behind every door. The solid walnut lower cabinets match the adjacent living room media cabinet, while the white upper cabinets make it more spacious. Madre Perla quartz make for a luscious, yet practical worktop surface.
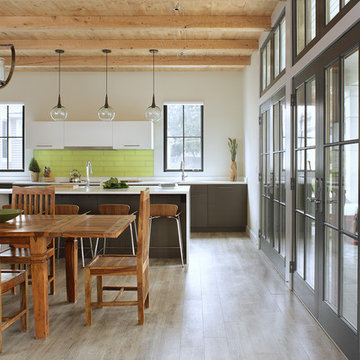
Rosen Kelly Conway Architecture & Design,
Photographer: Peter Rymwid Architectural Photography
Mid-sized transitional galley open concept kitchen photo in New York with a single-bowl sink, flat-panel cabinets, gray cabinets, marble countertops, green backsplash, porcelain backsplash, stainless steel appliances and an island
Mid-sized transitional galley open concept kitchen photo in New York with a single-bowl sink, flat-panel cabinets, gray cabinets, marble countertops, green backsplash, porcelain backsplash, stainless steel appliances and an island

Phase 2 of our Modern Cottage project was the complete renovation of a small, impractical kitchen and dining nook. The client asked for a fresh, bright kitchen with natural light, a pop of color, and clean modern lines. The resulting kitchen features all of the above and incorporates fun details such as a scallop tile backsplash behind the range and artisan touches such as a custom walnut island and floating shelves; a custom metal range hood and hand-made lighting. This kitchen is all that the client asked for and more!
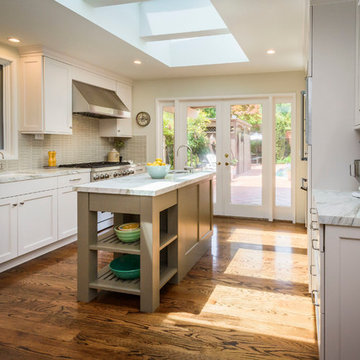
Dennis Mayer
Example of a mid-sized transitional galley medium tone wood floor open concept kitchen design in San Francisco with recessed-panel cabinets, white cabinets, an island, an undermount sink, green backsplash, stainless steel appliances, marble countertops and glass tile backsplash
Example of a mid-sized transitional galley medium tone wood floor open concept kitchen design in San Francisco with recessed-panel cabinets, white cabinets, an island, an undermount sink, green backsplash, stainless steel appliances, marble countertops and glass tile backsplash
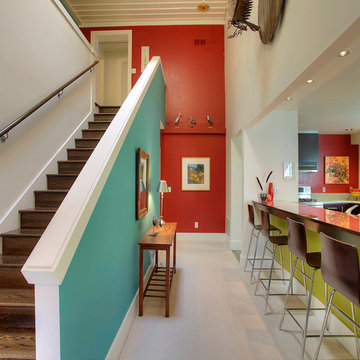
Matt Francis, Open Door Productions
Example of a large minimalist galley concrete floor eat-in kitchen design in Seattle with a double-bowl sink, flat-panel cabinets, dark wood cabinets, glass countertops, green backsplash, glass tile backsplash, stainless steel appliances and an island
Example of a large minimalist galley concrete floor eat-in kitchen design in Seattle with a double-bowl sink, flat-panel cabinets, dark wood cabinets, glass countertops, green backsplash, glass tile backsplash, stainless steel appliances and an island
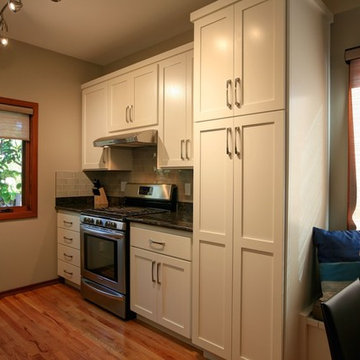
Shannon Demma
Example of a mid-sized transitional galley medium tone wood floor and beige floor eat-in kitchen design in Other with shaker cabinets, white cabinets, granite countertops, green backsplash, subway tile backsplash, stainless steel appliances and no island
Example of a mid-sized transitional galley medium tone wood floor and beige floor eat-in kitchen design in Other with shaker cabinets, white cabinets, granite countertops, green backsplash, subway tile backsplash, stainless steel appliances and no island
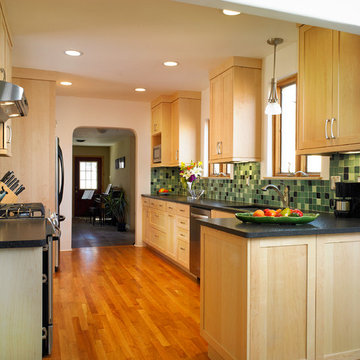
DeWils Custom Cabinets
Photo credit: Mark E. Owen
Eat-in kitchen - mid-sized transitional galley medium tone wood floor eat-in kitchen idea in Albuquerque with an undermount sink, shaker cabinets, light wood cabinets, green backsplash, ceramic backsplash, stainless steel appliances and no island
Eat-in kitchen - mid-sized transitional galley medium tone wood floor eat-in kitchen idea in Albuquerque with an undermount sink, shaker cabinets, light wood cabinets, green backsplash, ceramic backsplash, stainless steel appliances and no island
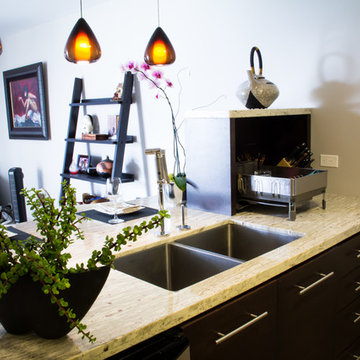
Dining integrated into kitchen island to save space in a small condo.
{Photo Credit: Zach Manzano}
Inspiration for a small contemporary galley kitchen remodel in Hawaii with an undermount sink, flat-panel cabinets, dark wood cabinets, granite countertops, green backsplash and stainless steel appliances
Inspiration for a small contemporary galley kitchen remodel in Hawaii with an undermount sink, flat-panel cabinets, dark wood cabinets, granite countertops, green backsplash and stainless steel appliances
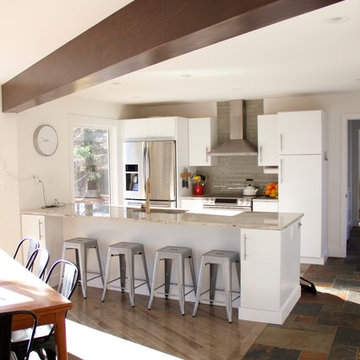
Efficient Kitchen in a mid century rancher
Small mid-century modern galley medium tone wood floor and gray floor eat-in kitchen photo in Philadelphia with an undermount sink, flat-panel cabinets, white cabinets, granite countertops, green backsplash, glass tile backsplash, stainless steel appliances, an island and gray countertops
Small mid-century modern galley medium tone wood floor and gray floor eat-in kitchen photo in Philadelphia with an undermount sink, flat-panel cabinets, white cabinets, granite countertops, green backsplash, glass tile backsplash, stainless steel appliances, an island and gray countertops
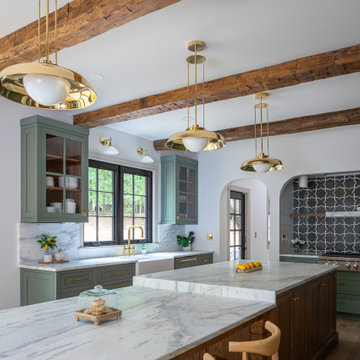
Inspiration for a large timeless galley medium tone wood floor, brown floor and exposed beam open concept kitchen remodel in Raleigh with a farmhouse sink, shaker cabinets, green cabinets, quartzite countertops, green backsplash, cement tile backsplash, stainless steel appliances, an island and white countertops
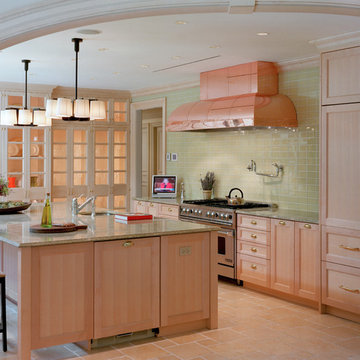
Enclosed kitchen - large traditional galley travertine floor enclosed kitchen idea in New York with an undermount sink, shaker cabinets, light wood cabinets, green backsplash, glass tile backsplash, paneled appliances and an island
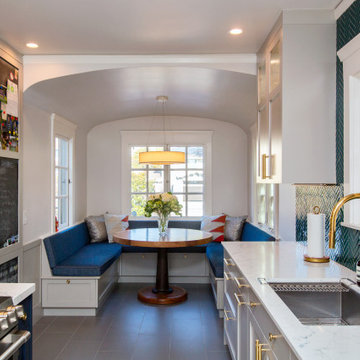
Eat-in kitchen - mid-sized transitional galley porcelain tile and gray floor eat-in kitchen idea in San Francisco with an undermount sink, shaker cabinets, gray cabinets, quartz countertops, green backsplash, glass tile backsplash, stainless steel appliances, an island and white countertops
Galley Kitchen with Green Backsplash Ideas
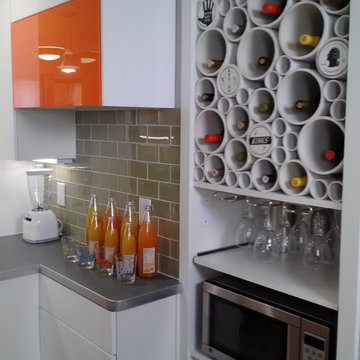
Kelli Kaufer
Inspiration for a mid-sized eclectic galley eat-in kitchen remodel in Minneapolis with a single-bowl sink, flat-panel cabinets, orange cabinets, laminate countertops, green backsplash, subway tile backsplash, stainless steel appliances and no island
Inspiration for a mid-sized eclectic galley eat-in kitchen remodel in Minneapolis with a single-bowl sink, flat-panel cabinets, orange cabinets, laminate countertops, green backsplash, subway tile backsplash, stainless steel appliances and no island
5





