Galley Kitchen with Stone Slab Backsplash Ideas
Refine by:
Budget
Sort by:Popular Today
21 - 40 of 9,183 photos
Item 1 of 3

Open concept kitchen - large transitional galley medium tone wood floor and brown floor open concept kitchen idea in Orlando with a farmhouse sink, shaker cabinets, an island, green cabinets, white backsplash, stone slab backsplash, stainless steel appliances and gray countertops

This charming European-inspired home juxtaposes old-world architecture with more contemporary details. The exterior is primarily comprised of granite stonework with limestone accents. The stair turret provides circulation throughout all three levels of the home, and custom iron windows afford expansive lake and mountain views. The interior features custom iron windows, plaster walls, reclaimed heart pine timbers, quartersawn oak floors and reclaimed oak millwork.

Trendy galley light wood floor, beige floor, tray ceiling and wood ceiling kitchen photo in Miami with an undermount sink, flat-panel cabinets, light wood cabinets, white backsplash, stone slab backsplash, an island and gray countertops
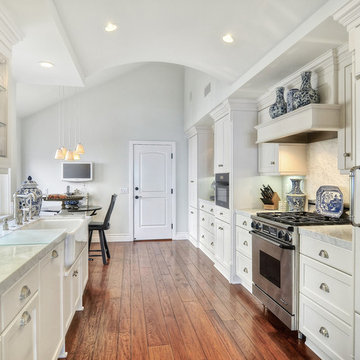
Inspiration for a mid-sized timeless galley medium tone wood floor eat-in kitchen remodel in Orange County with a farmhouse sink, recessed-panel cabinets, white cabinets, marble countertops, stone slab backsplash, stainless steel appliances and no island
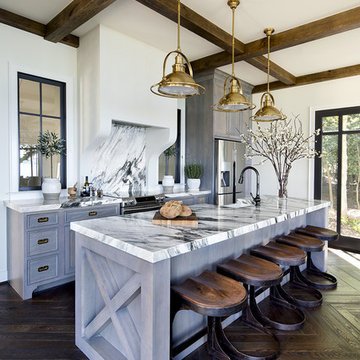
Jennifer Hughes Photography
Example of a transitional galley dark wood floor kitchen design in Baltimore with a farmhouse sink, gray cabinets, multicolored backsplash, stone slab backsplash and an island
Example of a transitional galley dark wood floor kitchen design in Baltimore with a farmhouse sink, gray cabinets, multicolored backsplash, stone slab backsplash and an island
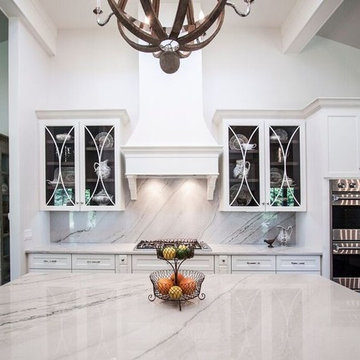
The Calacatta Macaumbas quartzite is as stunning a backsplash as it is a counter top.
Photo Credit:
Kathy Bustard, Mija Art and Design, mijaartanddesign.com
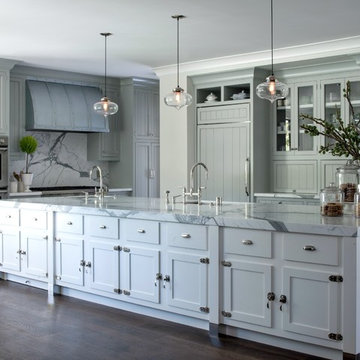
Modern farmhouse kitchen with large island for entertaining. Wall cabinets are blue grey with a vertical board detail. Below the zinc hood we featured a marble backsplash. Center island has icebox hardware and shaker doors. White Oak floors with an oil finish. photo: David Duncan Livingston
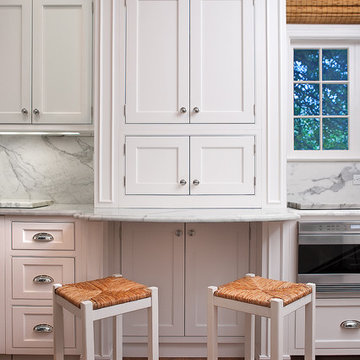
Thorsen Construction is an award-winning general contractor focusing on luxury renovations, additions and new homes in Washington D.C. Metropolitan area. In every instance, Thorsen partners with architects and homeowners to deliver an exceptional, turn-key construction experience. For more information, please visit our website at www.thorsenconstruction.us .
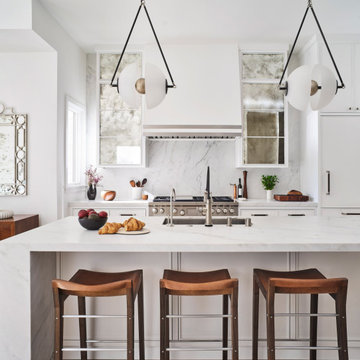
Kitchen - contemporary galley medium tone wood floor and brown floor kitchen idea in San Francisco with an undermount sink, flat-panel cabinets, white cabinets, white backsplash, stone slab backsplash, an island and white countertops
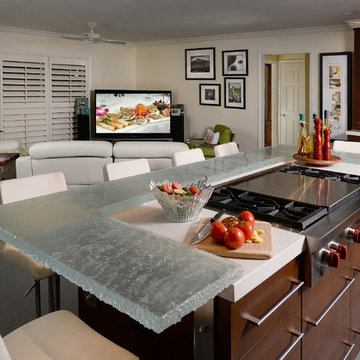
Rob Downey Photography
Example of a mid-sized trendy galley porcelain tile eat-in kitchen design in Miami with an undermount sink, flat-panel cabinets, dark wood cabinets, glass countertops, multicolored backsplash, stone slab backsplash, stainless steel appliances and an island
Example of a mid-sized trendy galley porcelain tile eat-in kitchen design in Miami with an undermount sink, flat-panel cabinets, dark wood cabinets, glass countertops, multicolored backsplash, stone slab backsplash, stainless steel appliances and an island

Eat-in kitchen - huge transitional galley medium tone wood floor and brown floor eat-in kitchen idea in Charlotte with a farmhouse sink, marble countertops, white backsplash, stone slab backsplash, stainless steel appliances, an island, white countertops, beaded inset cabinets and white cabinets
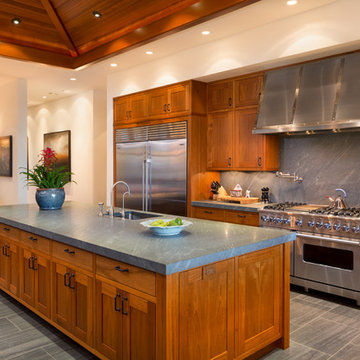
Ethan Tweedie Photography
Island style galley eat-in kitchen photo in Hawaii with an undermount sink, shaker cabinets, medium tone wood cabinets, gray backsplash, stone slab backsplash, stainless steel appliances and an island
Island style galley eat-in kitchen photo in Hawaii with an undermount sink, shaker cabinets, medium tone wood cabinets, gray backsplash, stone slab backsplash, stainless steel appliances and an island
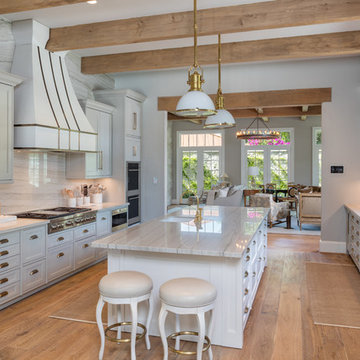
Inspiration for a timeless galley medium tone wood floor kitchen remodel in Houston with an undermount sink, recessed-panel cabinets, gray cabinets, white backsplash, stone slab backsplash, stainless steel appliances and an island
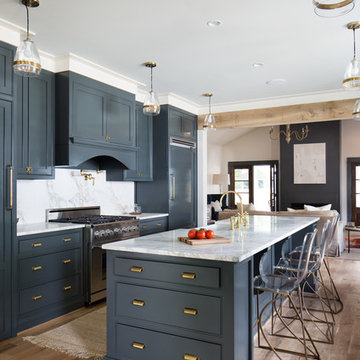
Tommy Daspit Photographer
Example of a mid-sized transitional galley light wood floor open concept kitchen design in Birmingham with a farmhouse sink, recessed-panel cabinets, blue cabinets, marble countertops, white backsplash, stone slab backsplash, stainless steel appliances and an island
Example of a mid-sized transitional galley light wood floor open concept kitchen design in Birmingham with a farmhouse sink, recessed-panel cabinets, blue cabinets, marble countertops, white backsplash, stone slab backsplash, stainless steel appliances and an island
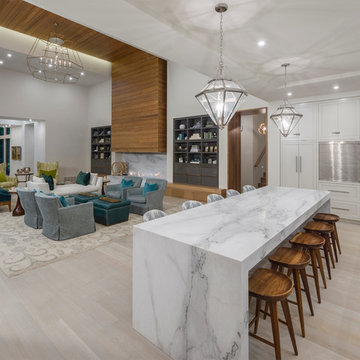
Photos: Josh Caldwell
Inspiration for a large contemporary galley light wood floor open concept kitchen remodel in Salt Lake City with recessed-panel cabinets, white cabinets, marble countertops, white backsplash, stone slab backsplash, stainless steel appliances and two islands
Inspiration for a large contemporary galley light wood floor open concept kitchen remodel in Salt Lake City with recessed-panel cabinets, white cabinets, marble countertops, white backsplash, stone slab backsplash, stainless steel appliances and two islands
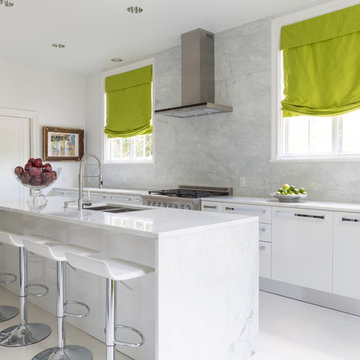
Inspiration for a contemporary galley kitchen remodel in New Orleans with a double-bowl sink, flat-panel cabinets, white cabinets, gray backsplash, stone slab backsplash, stainless steel appliances and an island
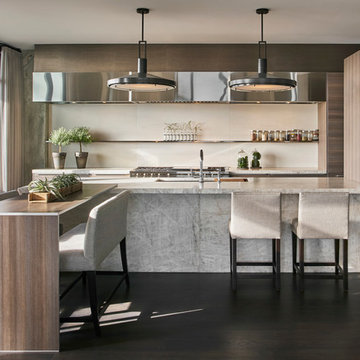
Mike Schwartz
Inspiration for a mid-sized contemporary galley dark wood floor eat-in kitchen remodel in Chicago with an island, an undermount sink, flat-panel cabinets, light wood cabinets, solid surface countertops, white backsplash, stone slab backsplash and stainless steel appliances
Inspiration for a mid-sized contemporary galley dark wood floor eat-in kitchen remodel in Chicago with an island, an undermount sink, flat-panel cabinets, light wood cabinets, solid surface countertops, white backsplash, stone slab backsplash and stainless steel appliances
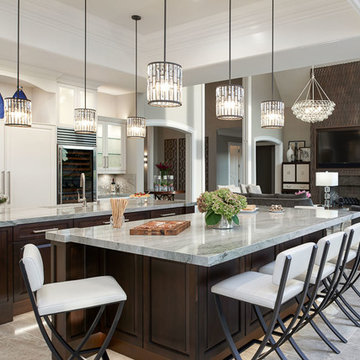
The driving force behind this kitchen was the homeowners inspiration for space. They are avid cooks so there wish list was to have 2 large islands and a
expansive table to entertain family and friends.
We selected a predominantly white color palette for this kitchen to keep the space looking light and airy.
There is a full prep kitchen beyond the Sub-zero refrigerator doors. The homeowners entertain family as well as clients so they prefer the mess to be behind closed doors.
Photography by Carlson Productions LLC, European Cabinetry
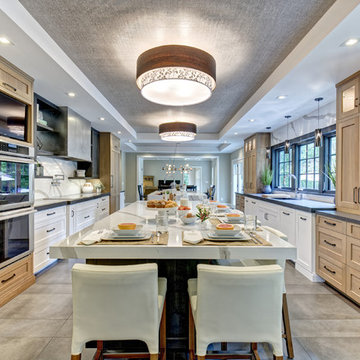
To maximize flow we decided against a large island or any peninsula concept, and opted for a two-island design. The placement for individual work zones with supporting appliances came together easily. Soffits were added to the 9’ ceiling, controlling the height of the cabinetry and creating opportunities for design details.
The design features industrial-style floor tile and leathered countertops around the perimeter. Dark cabinetry is showcased on the islands and cabinets flanking the custom metal hood. Rift cut white oak cabinets stained with subtle grey add warmth. The center of the room is bright with white countertops, waterfalling to the floor where the islands meet. The soffits feature grasscloth with dramatically scaled lighting.
Photo: Jim Furhmann
Galley Kitchen with Stone Slab Backsplash Ideas
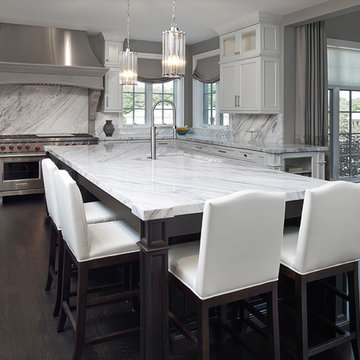
Full design of all Architectural details and finishes with turn key furnishings and styling throughout for this custom new construction kitchen. Dark Espresso kitchen island with Quartzite countertops accented with custom leather counter stools. Love the pendant lighting over the kitchen island.
Photography by Carlson Productions, LLC
2





