Galley Kitchen with Stone Slab Backsplash Ideas
Refine by:
Budget
Sort by:Popular Today
101 - 120 of 9,183 photos
Item 1 of 3
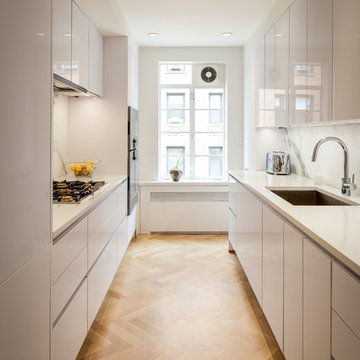
Inspiration for a contemporary galley medium tone wood floor and brown floor enclosed kitchen remodel in New York with an undermount sink, flat-panel cabinets, white cabinets, white backsplash, stone slab backsplash, no island and white countertops
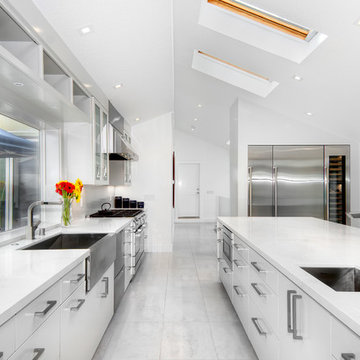
Large trendy galley marble floor enclosed kitchen photo in San Diego with an undermount sink, glass-front cabinets, white cabinets, marble countertops, white backsplash, stone slab backsplash, stainless steel appliances and an island
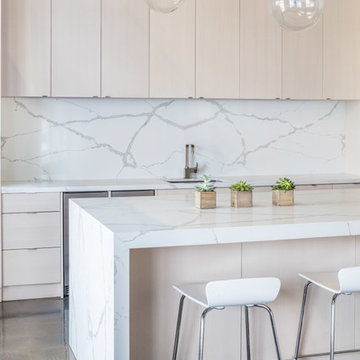
Large trendy galley concrete floor and gray floor eat-in kitchen photo in San Diego with an undermount sink, flat-panel cabinets, light wood cabinets, marble countertops, white backsplash, stone slab backsplash, stainless steel appliances and an island
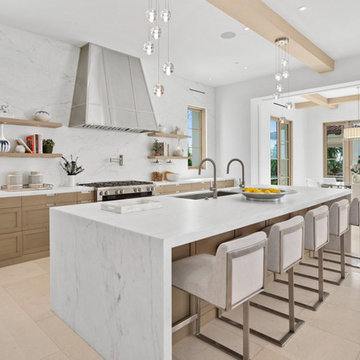
Inspiration for a transitional galley beige floor kitchen remodel in Orange County with an undermount sink, flat-panel cabinets, medium tone wood cabinets, white backsplash, stone slab backsplash, stainless steel appliances, an island and white countertops
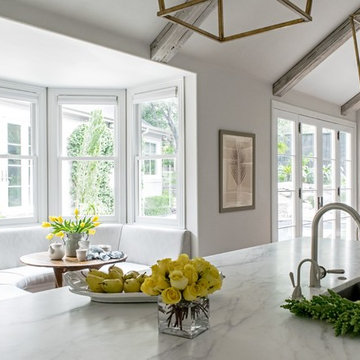
Beautiful white kitchen with vaulted ceiling and two golden lanterns above the large island. Favorite Calacatta marble featured on the countertops and backsplash keep this kitchen fresh, clean, and updated. Plenty of room to seat three or four at the island. With additional friends and family at the banquette in the bay window.
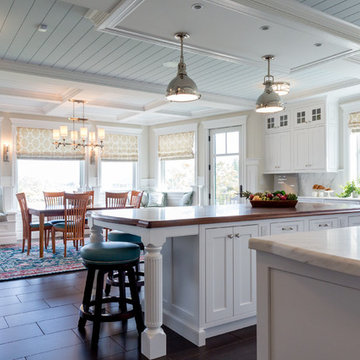
Karissa VanTassel Photography
Inspiration for a huge coastal galley porcelain tile eat-in kitchen remodel in New York with a farmhouse sink, beaded inset cabinets, white cabinets, quartzite countertops, gray backsplash, stone slab backsplash, stainless steel appliances and two islands
Inspiration for a huge coastal galley porcelain tile eat-in kitchen remodel in New York with a farmhouse sink, beaded inset cabinets, white cabinets, quartzite countertops, gray backsplash, stone slab backsplash, stainless steel appliances and two islands
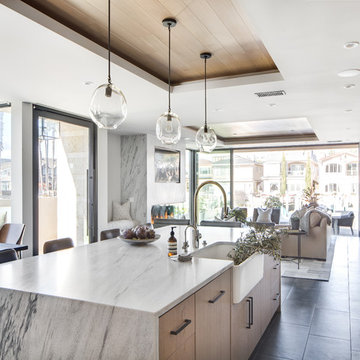
Open concept kitchen - contemporary galley gray floor open concept kitchen idea in Orange County with a farmhouse sink, flat-panel cabinets, medium tone wood cabinets, white backsplash, stone slab backsplash, stainless steel appliances, an island and white countertops
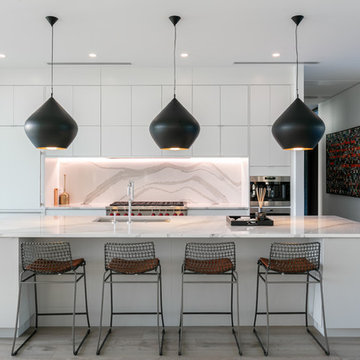
Ryan Gamma Photography
Kitchen - contemporary galley light wood floor and gray floor kitchen idea in Tampa with an undermount sink, flat-panel cabinets, white cabinets, white backsplash, stone slab backsplash, stainless steel appliances, an island and white countertops
Kitchen - contemporary galley light wood floor and gray floor kitchen idea in Tampa with an undermount sink, flat-panel cabinets, white cabinets, white backsplash, stone slab backsplash, stainless steel appliances, an island and white countertops
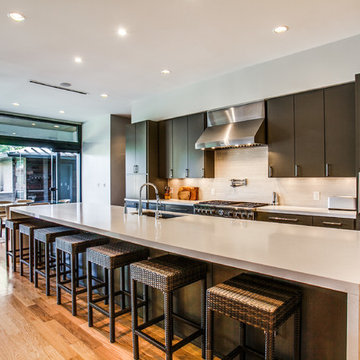
Builder: John Huffman
Trendy galley medium tone wood floor and brown floor open concept kitchen photo in Dallas with an undermount sink, flat-panel cabinets, dark wood cabinets, white backsplash, stone slab backsplash, stainless steel appliances, an island and white countertops
Trendy galley medium tone wood floor and brown floor open concept kitchen photo in Dallas with an undermount sink, flat-panel cabinets, dark wood cabinets, white backsplash, stone slab backsplash, stainless steel appliances, an island and white countertops
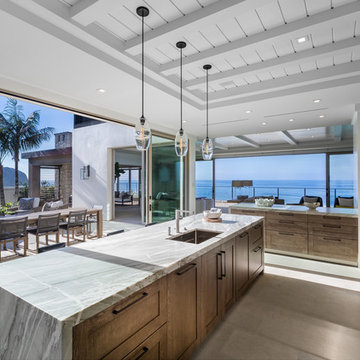
Inspiration for a coastal galley gray floor kitchen remodel in Orange County with an undermount sink, shaker cabinets, medium tone wood cabinets, white backsplash, stone slab backsplash, stainless steel appliances, an island and gray countertops
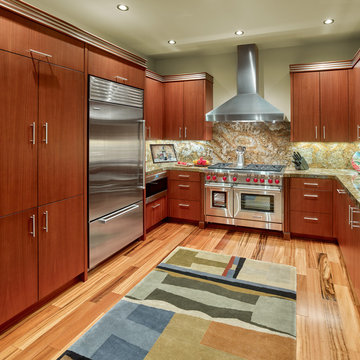
A bright and spacious floor plan mixed with custom woodwork, artisan lighting, and natural stone accent walls offers a warm and inviting yet incredibly modern design. The organic elements merge well with the undeniably beautiful scenery, creating a cohesive interior design from the inside out.
Mahogany flat cabinets with flush doors and stainless steel hardware, custom crown on cabinets, Wolf range stove, and Sub Zero over and under refrigerator/freezer combination unit.
Designed by Design Directives, LLC., based in Scottsdale, Arizona and serving throughout Phoenix, Paradise Valley, Cave Creek, Carefree, and Sedona.
For more about Design Directives, click here: https://susanherskerasid.com/
To learn more about this project, click here: https://susanherskerasid.com/modern-napa/
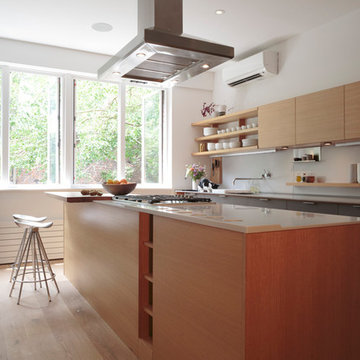
Warm kitchen with light oak finishes.
Example of a mid-sized minimalist galley light wood floor and beige floor open concept kitchen design in New York with flat-panel cabinets, light wood cabinets, quartzite countertops, white backsplash, an island, an undermount sink, stone slab backsplash and stainless steel appliances
Example of a mid-sized minimalist galley light wood floor and beige floor open concept kitchen design in New York with flat-panel cabinets, light wood cabinets, quartzite countertops, white backsplash, an island, an undermount sink, stone slab backsplash and stainless steel appliances
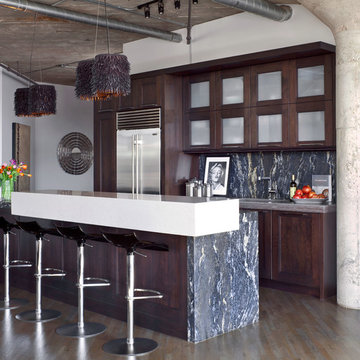
Emily Redfield
Example of a transitional galley dark wood floor kitchen design in Denver with glass-front cabinets, dark wood cabinets, multicolored backsplash, stainless steel appliances, an island and stone slab backsplash
Example of a transitional galley dark wood floor kitchen design in Denver with glass-front cabinets, dark wood cabinets, multicolored backsplash, stainless steel appliances, an island and stone slab backsplash
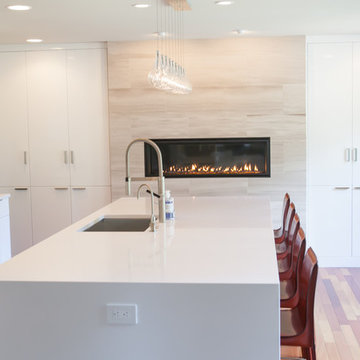
Our clients are always teaching us. In this case, our clients had a vision that changed the direction of the design process midstream. Often our clients tell us they have trouble visualizing. This time, we must admit, we had a little trouble visualizing how their big idea was better than what we were planning. And then, it clicked!
This young family of five had outgrown their dark and dated kitchen. Food prep, cooking and baking play a large daily role in this home. Pantry storage was overflowing to the point where bulk ingredients, small appliances and other daily necessities were stored in a nearby closet and the laundry room at the end of the house. Counter space was scarce. The kitchen also served as an office area for the husband, who works from home, and a study area for the three school age children. Given some constraints and a fixed budget, our inclination was to work with the existing kitchen to design a much more efficient space, keeping it close to the laundry room/pantry, which could be maximized for convenient storage and access. We would create an organized work area within the kitchen as well. Our clients were happy with the design. Then, out of the blue, they announced that they would like to move the kitchen into the family room space! Our first reaction was to question how this could work being so far from the pantry storage areas, and the other living spaces of the home. The flow seemed as though it would be odd, but we heard them out and allowed some time for the idea to blossom. And blossom, it did. The existing kitchen and eating space became the new study and family room with enlarged windows and an added sliding door bringing their beautiful gardens into clear sight. The pantry dilemma was solved by adding a full wall of tall cabinetry with roll out storage flanking a beautiful fireplace. A large island with waterfall sides provides copious counter space and seating for the whole family. Dark, dated traditional styling of the past kitchen gave way to contemporary high gloss white and warm rosewood elements. The dramatic Dekton Aura backsplash is the icing on the cake!
Matt Villano Photography
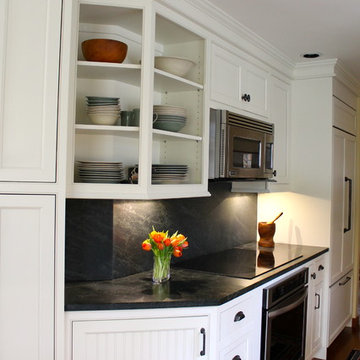
Kitchen - traditional galley dark wood floor kitchen idea in New York with an undermount sink, white cabinets, soapstone countertops, black backsplash, stone slab backsplash, stainless steel appliances, an island and beaded inset cabinets
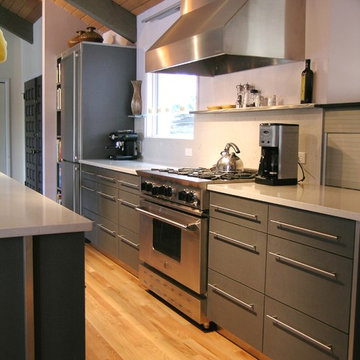
Inspiration for a modern galley medium tone wood floor open concept kitchen remodel in Denver with a single-bowl sink, flat-panel cabinets, gray cabinets, quartz countertops, white backsplash, stone slab backsplash, stainless steel appliances and an island

Open concept kitchen - mid-sized 1950s galley concrete floor and beige floor open concept kitchen idea in Austin with an undermount sink, shaker cabinets, medium tone wood cabinets, quartzite countertops, white backsplash, stone slab backsplash, stainless steel appliances, no island and white countertops
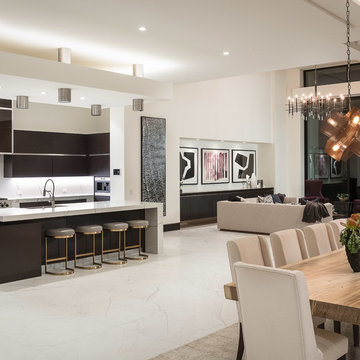
Example of a trendy galley white floor open concept kitchen design in Orange County with flat-panel cabinets, dark wood cabinets, white backsplash, stone slab backsplash, stainless steel appliances, an island and white countertops
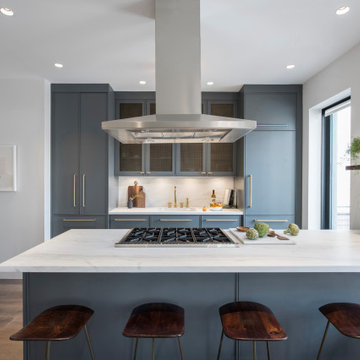
Large trendy galley medium tone wood floor and gray floor kitchen photo in New York with stone slab backsplash, an island, flat-panel cabinets, gray cabinets, white backsplash, stainless steel appliances and white countertops
Galley Kitchen with Stone Slab Backsplash Ideas
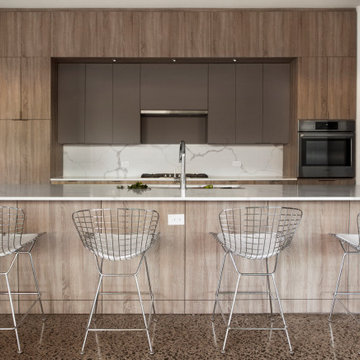
Trendy galley gray floor kitchen photo in Dallas with an undermount sink, flat-panel cabinets, medium tone wood cabinets, white backsplash, stone slab backsplash, stainless steel appliances, an island and white countertops
6





