Galley Kitchen with Stone Tile Backsplash Ideas
Refine by:
Budget
Sort by:Popular Today
81 - 100 of 9,038 photos
Item 1 of 3
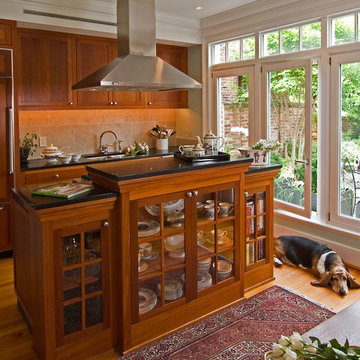
J.W. Smith Photography
Example of a mid-sized classic galley medium tone wood floor enclosed kitchen design in DC Metro with a double-bowl sink, recessed-panel cabinets, medium tone wood cabinets, granite countertops, beige backsplash, stone tile backsplash, stainless steel appliances and an island
Example of a mid-sized classic galley medium tone wood floor enclosed kitchen design in DC Metro with a double-bowl sink, recessed-panel cabinets, medium tone wood cabinets, granite countertops, beige backsplash, stone tile backsplash, stainless steel appliances and an island
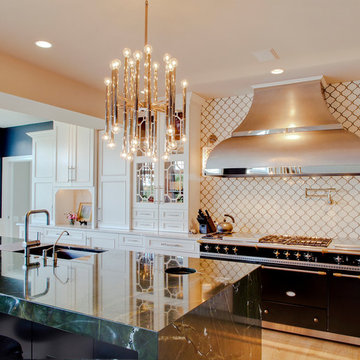
The real character of this sprawling kitchen is brought out through the bold furniture and island. A true centerpiece for this unique space.
Example of a mid-sized eclectic galley light wood floor and beige floor eat-in kitchen design in Philadelphia with an undermount sink, white cabinets, granite countertops, an island, recessed-panel cabinets, stone tile backsplash, stainless steel appliances and white backsplash
Example of a mid-sized eclectic galley light wood floor and beige floor eat-in kitchen design in Philadelphia with an undermount sink, white cabinets, granite countertops, an island, recessed-panel cabinets, stone tile backsplash, stainless steel appliances and white backsplash
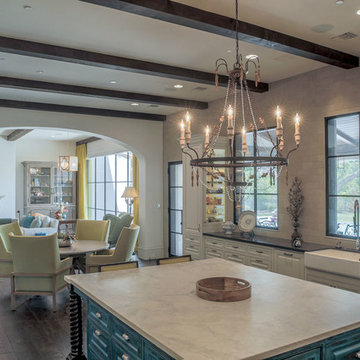
Page Agency
Huge southwest galley medium tone wood floor open concept kitchen photo in Dallas with a farmhouse sink, raised-panel cabinets, white cabinets, marble countertops, beige backsplash, stone tile backsplash and an island
Huge southwest galley medium tone wood floor open concept kitchen photo in Dallas with a farmhouse sink, raised-panel cabinets, white cabinets, marble countertops, beige backsplash, stone tile backsplash and an island
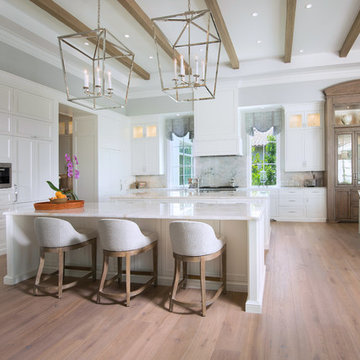
Diana Todorova Photography
Inspiration for a large mediterranean galley open concept kitchen remodel in Miami with marble countertops, white backsplash, stone tile backsplash, stainless steel appliances, two islands and white countertops
Inspiration for a large mediterranean galley open concept kitchen remodel in Miami with marble countertops, white backsplash, stone tile backsplash, stainless steel appliances, two islands and white countertops
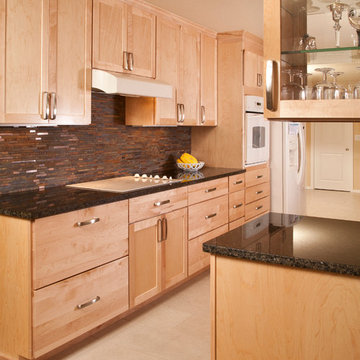
Roger Turk - Northlight Photography
Example of a small trendy galley porcelain tile enclosed kitchen design in Seattle with an undermount sink, recessed-panel cabinets, light wood cabinets, granite countertops, multicolored backsplash, stone tile backsplash, white appliances and no island
Example of a small trendy galley porcelain tile enclosed kitchen design in Seattle with an undermount sink, recessed-panel cabinets, light wood cabinets, granite countertops, multicolored backsplash, stone tile backsplash, white appliances and no island
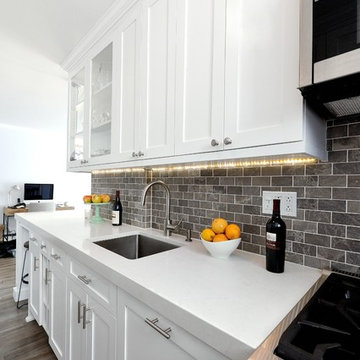
Galley kitchen in Midtown East Manhattan.
Stone tile back splash with under cabinet lighting.
KBR Design & Build
Mid-sized transitional galley medium tone wood floor eat-in kitchen photo in New York with an integrated sink, raised-panel cabinets, white cabinets, solid surface countertops, gray backsplash, stone tile backsplash and stainless steel appliances
Mid-sized transitional galley medium tone wood floor eat-in kitchen photo in New York with an integrated sink, raised-panel cabinets, white cabinets, solid surface countertops, gray backsplash, stone tile backsplash and stainless steel appliances
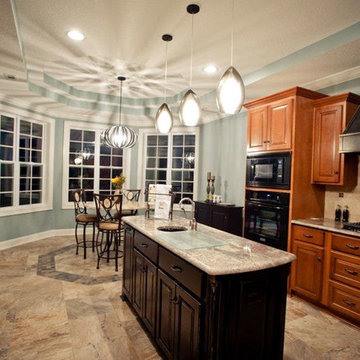
Large elegant galley porcelain tile enclosed kitchen photo in Jacksonville with an undermount sink, raised-panel cabinets, medium tone wood cabinets, granite countertops, beige backsplash, stone tile backsplash, black appliances and an island
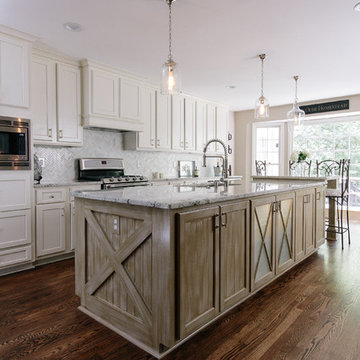
Custom Cabinetry In White & Glazed in Taupe. Island in Driftwood Faux Finished in Driftwood. Herringbone Backsplash in Carrera Marble. Polished Chrome Hardware with Light Retro Pendants. Double sided Lighted Pantry and Granite Countertops & Breakfast Table Area.
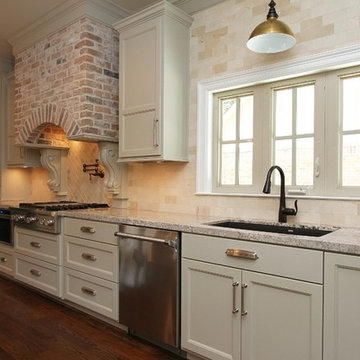
Example of a large classic galley dark wood floor and brown floor open concept kitchen design in Houston with an undermount sink, recessed-panel cabinets, granite countertops, stone tile backsplash, stainless steel appliances, an island, beige cabinets and beige backsplash
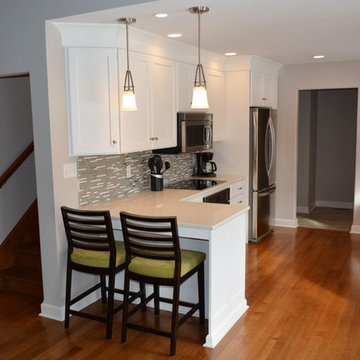
P H Designs
Inspiration for a small contemporary galley medium tone wood floor eat-in kitchen remodel in Indianapolis with an undermount sink, flat-panel cabinets, white cabinets, quartzite countertops, gray backsplash, stone tile backsplash, stainless steel appliances and an island
Inspiration for a small contemporary galley medium tone wood floor eat-in kitchen remodel in Indianapolis with an undermount sink, flat-panel cabinets, white cabinets, quartzite countertops, gray backsplash, stone tile backsplash, stainless steel appliances and an island
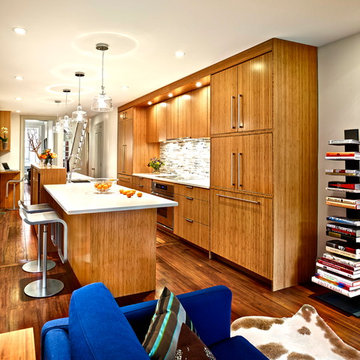
Halkin Mason Photography
Inspiration for a mid-sized contemporary galley dark wood floor and brown floor open concept kitchen remodel in Philadelphia with flat-panel cabinets, medium tone wood cabinets, an island, a drop-in sink, marble countertops, white backsplash, stone tile backsplash and stainless steel appliances
Inspiration for a mid-sized contemporary galley dark wood floor and brown floor open concept kitchen remodel in Philadelphia with flat-panel cabinets, medium tone wood cabinets, an island, a drop-in sink, marble countertops, white backsplash, stone tile backsplash and stainless steel appliances
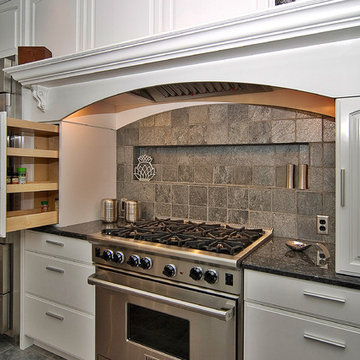
Pull-out spice racks on either side of the Wolf range is for serious cooks. Most of the cabinet storage is on this side of the galley kitchen in a remodeled eat-in kitchen in this Central West End home in the City of St. Louis, built in 1897.
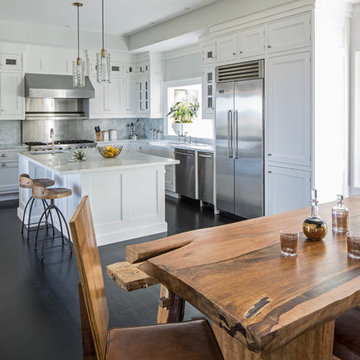
Open and inviting with professional appliances. Dinner parties are a breeze in this easy to use high end kitchen.
Photo by Marco Ricca
Inspiration for a huge coastal galley dark wood floor eat-in kitchen remodel in New York with a farmhouse sink, glass-front cabinets, white cabinets, marble countertops, gray backsplash, stone tile backsplash, stainless steel appliances and an island
Inspiration for a huge coastal galley dark wood floor eat-in kitchen remodel in New York with a farmhouse sink, glass-front cabinets, white cabinets, marble countertops, gray backsplash, stone tile backsplash, stainless steel appliances and an island
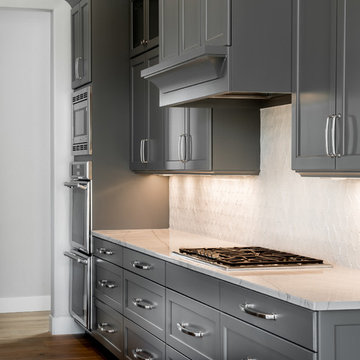
David Fish, Blu Fish Photography
Example of a mid-sized arts and crafts galley medium tone wood floor open concept kitchen design in Boise with recessed-panel cabinets, gray cabinets, granite countertops, white backsplash, stone tile backsplash and an island
Example of a mid-sized arts and crafts galley medium tone wood floor open concept kitchen design in Boise with recessed-panel cabinets, gray cabinets, granite countertops, white backsplash, stone tile backsplash and an island
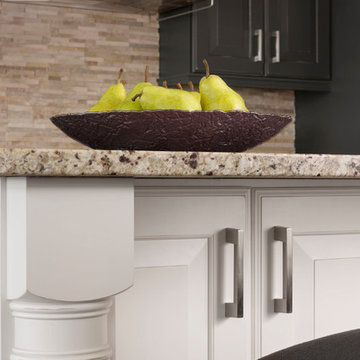
Transitional galley kitchen featuring dark, raised panel perimeter cabinetry with a light colored island. Engineered quartz countertops, matchstick tile and dark hardwood flooring. Photo courtesy of Jim McVeigh, KSI Designer. Dura Supreme Bella Maple Graphite Rub perimeter and Bella Classic White Rub island. Photo by Beth Singer.
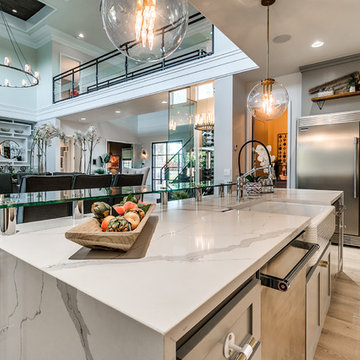
Open concept kitchen - mid-sized transitional galley light wood floor and beige floor open concept kitchen idea in Oklahoma City with a farmhouse sink, shaker cabinets, gray cabinets, marble countertops, gray backsplash, stone tile backsplash, stainless steel appliances and an island
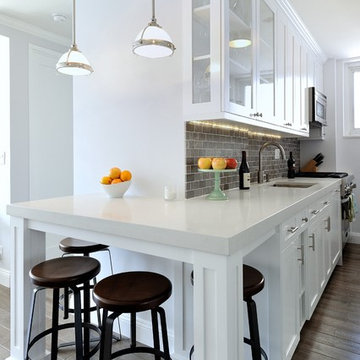
Galley kitchen in Midtown East Manhattan
KBR Design & Build
Inspiration for a mid-sized transitional galley medium tone wood floor eat-in kitchen remodel in New York with an integrated sink, raised-panel cabinets, white cabinets, solid surface countertops, gray backsplash, stone tile backsplash and stainless steel appliances
Inspiration for a mid-sized transitional galley medium tone wood floor eat-in kitchen remodel in New York with an integrated sink, raised-panel cabinets, white cabinets, solid surface countertops, gray backsplash, stone tile backsplash and stainless steel appliances
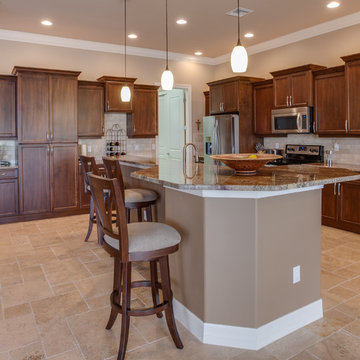
Sinclair Custom Homes, Inc
Example of a large tuscan galley travertine floor open concept kitchen design in Miami with an undermount sink, shaker cabinets, medium tone wood cabinets, granite countertops, beige backsplash, stone tile backsplash, stainless steel appliances and an island
Example of a large tuscan galley travertine floor open concept kitchen design in Miami with an undermount sink, shaker cabinets, medium tone wood cabinets, granite countertops, beige backsplash, stone tile backsplash, stainless steel appliances and an island
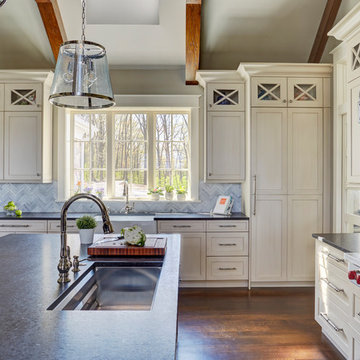
**Project Overview**
This new construction home built next to a serene lake features a gorgeous, large-scale kitchen that also connects to a bar, home office, breakfast room and great room. The homeowners sought the warmth of traditional styling, updated for today. In addition, they wanted to incorporate unexpected touches that would add personality. Strategic use of furniture details combined with clean lines brings the traditional style forward, making the kitchen feel fresh, new and timeless.
**What Makes This Project Unique?*
Three finishes, including vintage white paint, stained cherry and textured painted gray oak cabinetry, work together beautifully to create a varied, unique space. Above the wall cabinets, glass cabinets with X mullions add interest and decorative storage. Single ovens are tucked in cabinets under a window, and a warming drawer under one perfectly matches the cabinet drawer under the other. Matching furniture-style armoires flank the wall ovens, housing the freezer and a pantry in one and custom designed large scale appliance garage with retractable doors in the other. Other furniture touches can be found on the sink cabinet and range top cabinet that help complete the look. The variety of colors and textures of the stained and painted cabinetry, custom dark finish copper hood, wood ceiling beams, glass cabinets, wood floors and sleek backsplash bring the whole look together.
**Design Challenges*
Even though the space is large, we were challenged by having to work around the two doorways, two windows and many traffic patterns that run through the kitchen. Wall space for large appliances was quickly in short supply. Because we were involved early in the project, we were able to work with the architect to expanded the kitchen footprint in order to make the layout work and get appliance placement just right. We had other architectural elements to work with that we wanted to compliment the kitchen design but also dictated what we could do with the cabinetry. The wall cabinet height was determined based on the beams in the space. The oven wall with furniture armoires was designed around the window with the lake view. The height of the oven cabinets was determined by the window. We were able to use these obstacles and challenges to design creatively and make this kitchen one of a kind.
Photo by MIke Kaskel
Galley Kitchen with Stone Tile Backsplash Ideas
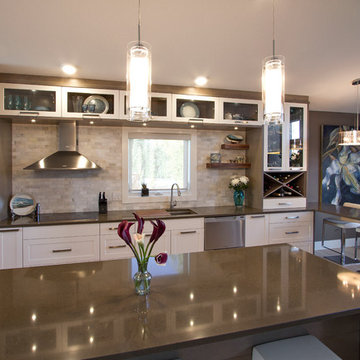
Inspiration for a large contemporary galley light wood floor enclosed kitchen remodel in Detroit with a double-bowl sink, shaker cabinets, white cabinets, quartz countertops, beige backsplash, stone tile backsplash, stainless steel appliances and an island
5





