Galley Kitchen with Stone Tile Backsplash Ideas
Refine by:
Budget
Sort by:Popular Today
101 - 120 of 9,038 photos
Item 1 of 3
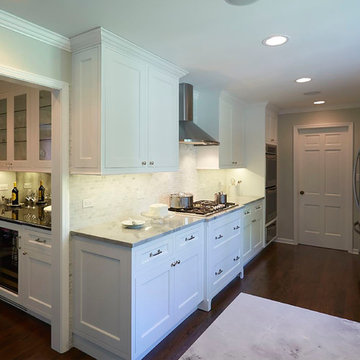
Mike Kaskel
Eat-in kitchen - mid-sized transitional galley dark wood floor eat-in kitchen idea in Chicago with an undermount sink, white cabinets, quartzite countertops, multicolored backsplash, stone tile backsplash, stainless steel appliances, a peninsula and shaker cabinets
Eat-in kitchen - mid-sized transitional galley dark wood floor eat-in kitchen idea in Chicago with an undermount sink, white cabinets, quartzite countertops, multicolored backsplash, stone tile backsplash, stainless steel appliances, a peninsula and shaker cabinets
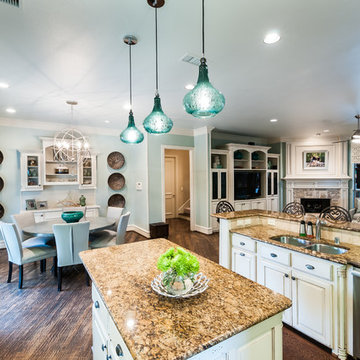
Breakfast Nook
Custom Zink Table Top with Custom Dining Chairs
Inspiration for a large transitional galley medium tone wood floor eat-in kitchen remodel in Dallas with an undermount sink, raised-panel cabinets, white cabinets, granite countertops, beige backsplash, stone tile backsplash, stainless steel appliances and an island
Inspiration for a large transitional galley medium tone wood floor eat-in kitchen remodel in Dallas with an undermount sink, raised-panel cabinets, white cabinets, granite countertops, beige backsplash, stone tile backsplash, stainless steel appliances and an island
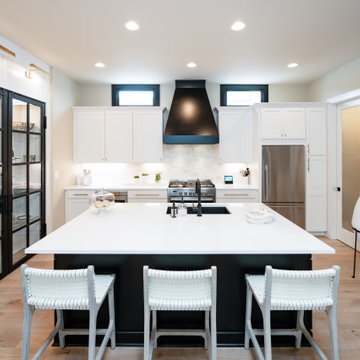
Example of a transitional galley light wood floor and beige floor kitchen design in Louisville with an undermount sink, white cabinets, solid surface countertops, stone tile backsplash, stainless steel appliances, an island, white countertops, shaker cabinets and white backsplash
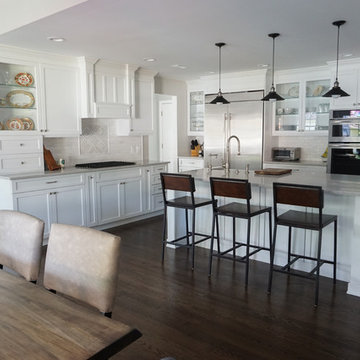
Westfield NJ Kitchen and First Floor Renovation
Photographer - Lynne HIrsh
Interior Designer - Lynne Hirsh
Contractor - Lucarello Construction
Cabinets - Peter Biffen

Loyd Carter Photography
Eat-in kitchen - huge rustic galley concrete floor eat-in kitchen idea in Austin with a farmhouse sink, raised-panel cabinets, yellow cabinets, granite countertops, beige backsplash, stone tile backsplash, stainless steel appliances and an island
Eat-in kitchen - huge rustic galley concrete floor eat-in kitchen idea in Austin with a farmhouse sink, raised-panel cabinets, yellow cabinets, granite countertops, beige backsplash, stone tile backsplash, stainless steel appliances and an island
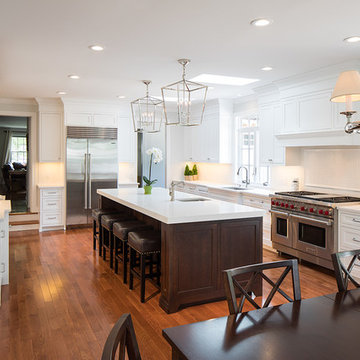
By relocating and reorganizing some of the utilities, we were about to open up and stream line the kitchen. Making a more functional island with views and access to the family room, living room, formal dining room, eat in kitchen with fire place and rear yard patio.
Peter Kubilus Architectural Photography. Cabinetry by Alexandria Como Design
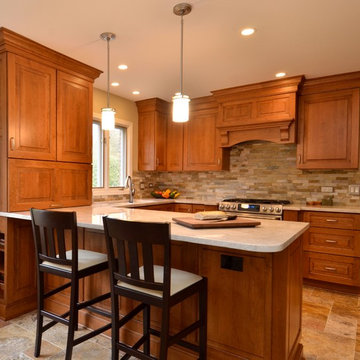
Featuring Dura Supreme Cabinetry
Example of a mid-sized classic galley ceramic tile eat-in kitchen design in Chicago with an undermount sink, raised-panel cabinets, medium tone wood cabinets, quartzite countertops, multicolored backsplash, stone tile backsplash, stainless steel appliances and a peninsula
Example of a mid-sized classic galley ceramic tile eat-in kitchen design in Chicago with an undermount sink, raised-panel cabinets, medium tone wood cabinets, quartzite countertops, multicolored backsplash, stone tile backsplash, stainless steel appliances and a peninsula
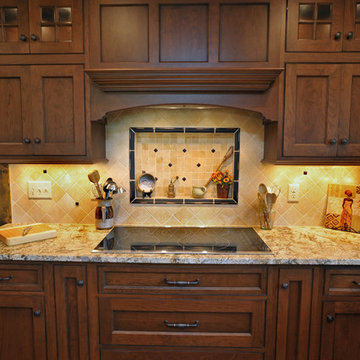
Alterra marble stretch tile was used for the main backsplash. 1”x1” decorative metal tiles were interspersed throughout the backsplash. A decorative tile niche was added for storage and display. Pots and pans storage drawers are located beneath the cooktop for ease of access.
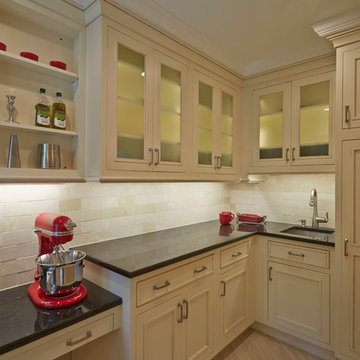
Photo by Mike Kaskel
Eat-in kitchen - mid-sized traditional galley porcelain tile and beige floor eat-in kitchen idea in Baltimore with a drop-in sink, beaded inset cabinets, beige cabinets, quartz countertops, beige backsplash, stone tile backsplash, stainless steel appliances and no island
Eat-in kitchen - mid-sized traditional galley porcelain tile and beige floor eat-in kitchen idea in Baltimore with a drop-in sink, beaded inset cabinets, beige cabinets, quartz countertops, beige backsplash, stone tile backsplash, stainless steel appliances and no island
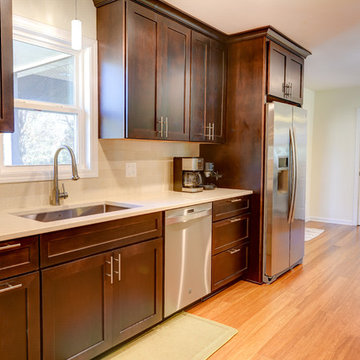
Contemporary/Transitional style in a birch with stain. Stone backsplash.
5" Bamboo flooring.
Designed by Sticks 2 Stones Cabinetry
Lori Douthat @ downtoearthphotography
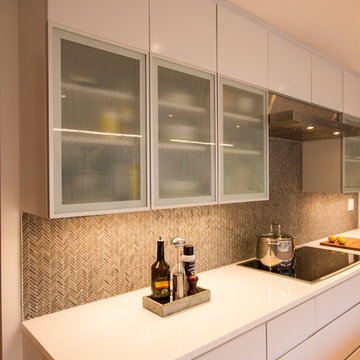
Kitchen is center stage with large island so family can gather and children can do their home work. Cabinetry by Tucker Distinctive Kitchens.
Jeffrey Tryon - Photographer / PDC
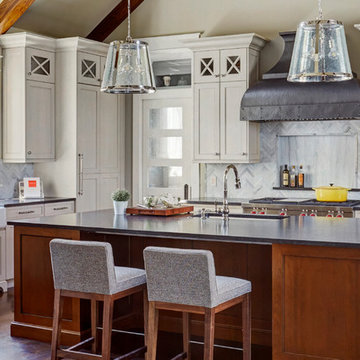
**Project Overview**
This new construction home built next to a serene lake features a gorgeous, large-scale kitchen that also connects to a bar, home office, breakfast room and great room. The homeowners sought the warmth of traditional styling, updated for today. In addition, they wanted to incorporate unexpected touches that would add personality. Strategic use of furniture details combined with clean lines brings the traditional style forward, making the kitchen feel fresh, new and timeless.
**What Makes This Project Unique?*
Three finishes, including vintage white paint, stained cherry and textured painted gray oak cabinetry, work together beautifully to create a varied, unique space. Above the wall cabinets, glass cabinets with X mullions add interest and decorative storage. Single ovens are tucked in cabinets under a window, and a warming drawer under one perfectly matches the cabinet drawer under the other. Matching furniture-style armoires flank the wall ovens, housing the freezer and a pantry in one and custom designed large scale appliance garage with retractable doors in the other. Other furniture touches can be found on the sink cabinet and range top cabinet that help complete the look. The variety of colors and textures of the stained and painted cabinetry, custom dark finish copper hood, wood ceiling beams, glass cabinets, wood floors and sleek backsplash bring the whole look together.
**Design Challenges*
Even though the space is large, we were challenged by having to work around the two doorways, two windows and many traffic patterns that run through the kitchen. Wall space for large appliances was quickly in short supply. Because we were involved early in the project, we were able to work with the architect to expanded the kitchen footprint in order to make the layout work and get appliance placement just right. We had other architectural elements to work with that we wanted to compliment the kitchen design but also dictated what we could do with the cabinetry. The wall cabinet height was determined based on the beams in the space. The oven wall with furniture armoires was designed around the window with the lake view. The height of the oven cabinets was determined by the window. We were able to use these obstacles and challenges to design creatively and make this kitchen one of a kind.
Photo by MIke Kaskel
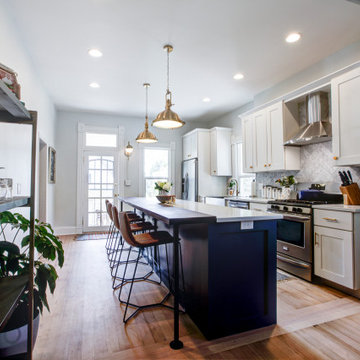
Kitchen renovation
Mid-sized transitional galley medium tone wood floor and brown floor eat-in kitchen photo in Denver with a farmhouse sink, shaker cabinets, quartzite countertops, gray backsplash, stone tile backsplash, stainless steel appliances, an island, white countertops and gray cabinets
Mid-sized transitional galley medium tone wood floor and brown floor eat-in kitchen photo in Denver with a farmhouse sink, shaker cabinets, quartzite countertops, gray backsplash, stone tile backsplash, stainless steel appliances, an island, white countertops and gray cabinets
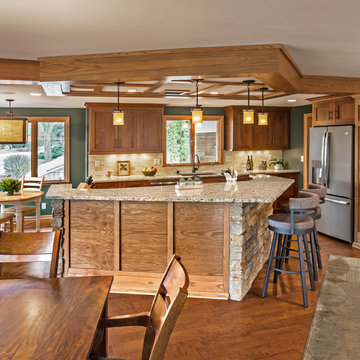
Previous to the remodel the kitchen was very narrow and didn’t provide much prep space for cooking. The doorway and wall from the dinette to the living room prohibited the open flow the client was looking for. A large section of wall was removed to the kitchen allowing for an 18-foot opening to create the open concept format.
The dinette is now open to the formal dining room area. A uniquely shaped island was built where the kitchen wall once stood and ties into the Russell Barr Williamson architectural charm. Recessed, pendant, and under cabinet lighting highlights the beautiful natural granite and wood cabinetry. Engineered maple wood flooring adds the finishing touch to tie the rooms together for a cohesive flow.
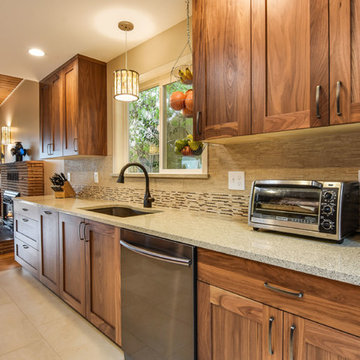
Jake Root
Mid-sized 1960s galley porcelain tile and beige floor kitchen pantry photo in Seattle with an undermount sink, shaker cabinets, medium tone wood cabinets, quartz countertops, beige backsplash, stone tile backsplash and no island
Mid-sized 1960s galley porcelain tile and beige floor kitchen pantry photo in Seattle with an undermount sink, shaker cabinets, medium tone wood cabinets, quartz countertops, beige backsplash, stone tile backsplash and no island
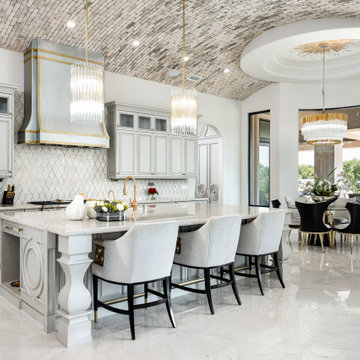
We love this kitchen's curved brick ceiling, the pendant lighting, the dining area, and the marble floors.
Inspiration for a huge modern galley marble floor and white floor eat-in kitchen remodel in Phoenix with a farmhouse sink, recessed-panel cabinets, white cabinets, marble countertops, white backsplash, stone tile backsplash, black appliances, an island and white countertops
Inspiration for a huge modern galley marble floor and white floor eat-in kitchen remodel in Phoenix with a farmhouse sink, recessed-panel cabinets, white cabinets, marble countertops, white backsplash, stone tile backsplash, black appliances, an island and white countertops
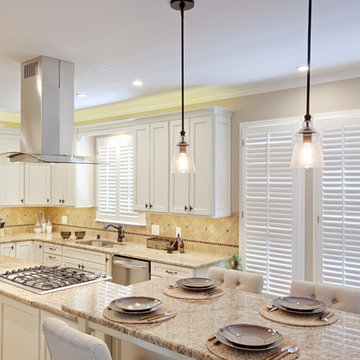
Transitional Kitchen
Sacha Griffin
Large elegant galley medium tone wood floor and brown floor eat-in kitchen photo in Atlanta with an undermount sink, recessed-panel cabinets, white cabinets, granite countertops, beige backsplash, stone tile backsplash, stainless steel appliances, an island and beige countertops
Large elegant galley medium tone wood floor and brown floor eat-in kitchen photo in Atlanta with an undermount sink, recessed-panel cabinets, white cabinets, granite countertops, beige backsplash, stone tile backsplash, stainless steel appliances, an island and beige countertops
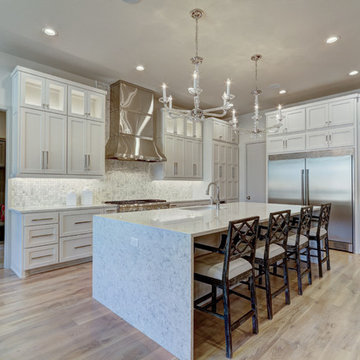
Eat-in kitchen - large contemporary galley light wood floor eat-in kitchen idea in Oklahoma City with an undermount sink, recessed-panel cabinets, white cabinets, quartzite countertops, white backsplash, stone tile backsplash, stainless steel appliances and an island
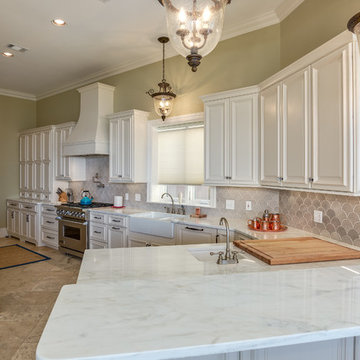
Eat-in kitchen - large traditional galley travertine floor eat-in kitchen idea in Orange County with a farmhouse sink, raised-panel cabinets, white cabinets, marble countertops, white backsplash, stainless steel appliances, a peninsula and stone tile backsplash
Galley Kitchen with Stone Tile Backsplash Ideas
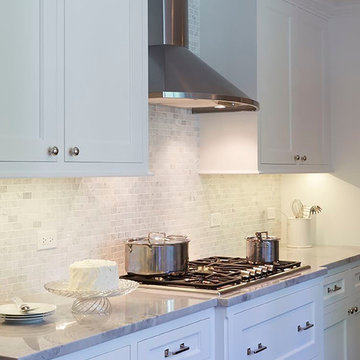
Mike Kaskel
Eat-in kitchen - mid-sized modern galley dark wood floor eat-in kitchen idea in Chicago with an undermount sink, recessed-panel cabinets, white cabinets, quartzite countertops, multicolored backsplash, stone tile backsplash, stainless steel appliances and a peninsula
Eat-in kitchen - mid-sized modern galley dark wood floor eat-in kitchen idea in Chicago with an undermount sink, recessed-panel cabinets, white cabinets, quartzite countertops, multicolored backsplash, stone tile backsplash, stainless steel appliances and a peninsula
6





