Galley Laundry Room with Beige Cabinets Ideas
Refine by:
Budget
Sort by:Popular Today
121 - 140 of 318 photos
Item 1 of 3
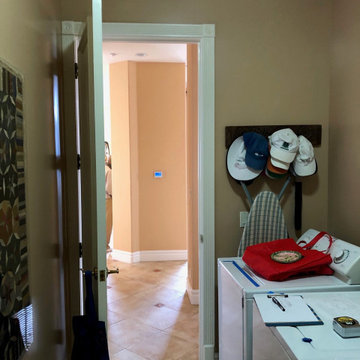
Small trendy galley porcelain tile and beige floor dedicated laundry room photo in Los Angeles with a drop-in sink, flat-panel cabinets, beige cabinets, quartz countertops, white walls, a stacked washer/dryer and black countertops
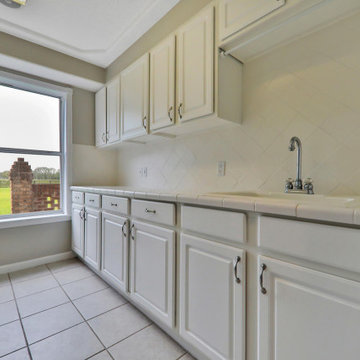
This gorgeous 5,000 square foot custom home was built by Preferred Builders of North Florida. The home includes 3 bedrooms, 3 bathrooms, a movie room, a 2 wall galley laundry room, and a massive 2 car garage.
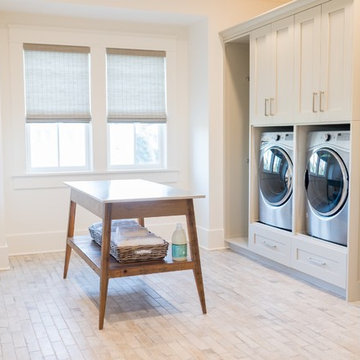
Photographer: Alex Thornton Photography
Beach style galley beige floor dedicated laundry room photo in Charleston with an undermount sink, shaker cabinets, beige cabinets, white walls, a side-by-side washer/dryer and beige countertops
Beach style galley beige floor dedicated laundry room photo in Charleston with an undermount sink, shaker cabinets, beige cabinets, white walls, a side-by-side washer/dryer and beige countertops

Mid-sized mountain style galley porcelain tile dedicated laundry room photo in Atlanta with an undermount sink, recessed-panel cabinets, granite countertops, beige walls, a side-by-side washer/dryer and beige cabinets
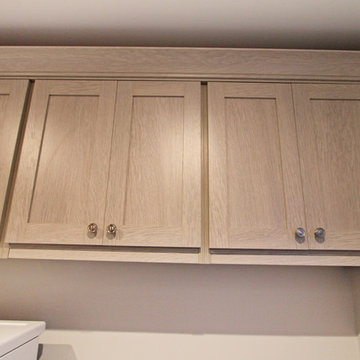
The popular shaker style cabinetry in an earth toned wood finish aesthetically continues the earth tones found in the master bath.
Example of a mid-sized trendy galley porcelain tile utility room design in Philadelphia with shaker cabinets, beige cabinets, quartz countertops, beige walls and a side-by-side washer/dryer
Example of a mid-sized trendy galley porcelain tile utility room design in Philadelphia with shaker cabinets, beige cabinets, quartz countertops, beige walls and a side-by-side washer/dryer

Major interior renovation. This room used to house the boiler, water heater and various other utility items that took up valuable space. We removed/relocated utilities and designed cabinets from floor to ceiling to maximize every spare inch of storage space. Everything is custom designed, custom built and installed by Michael Kline & Company. Photography: www.dennisroliff.com
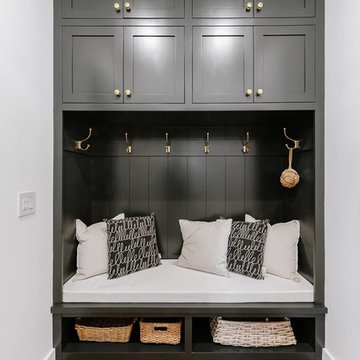
Project photographer-Therese Hyde This photo features the laundry room with cubbies.
Dedicated laundry room - mid-sized cottage galley porcelain tile and multicolored floor dedicated laundry room idea in Los Angeles with an undermount sink, flat-panel cabinets, beige cabinets, quartzite countertops, white walls, a side-by-side washer/dryer and gray countertops
Dedicated laundry room - mid-sized cottage galley porcelain tile and multicolored floor dedicated laundry room idea in Los Angeles with an undermount sink, flat-panel cabinets, beige cabinets, quartzite countertops, white walls, a side-by-side washer/dryer and gray countertops

Utility room - mid-sized traditional galley medium tone wood floor, brown floor, vaulted ceiling and wainscoting utility room idea in Chicago with recessed-panel cabinets, beige cabinets, wood countertops, brown backsplash, subway tile backsplash, beige walls, a side-by-side washer/dryer and brown countertops
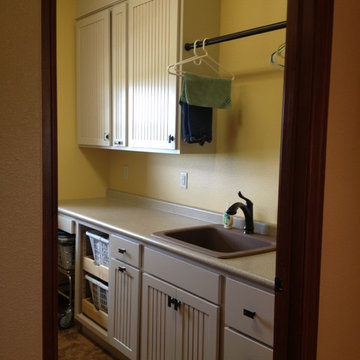
Mid-sized transitional galley laundry room photo in Other with a drop-in sink, beaded inset cabinets, beige cabinets, laminate countertops, yellow walls and a side-by-side washer/dryer

Side by side washer and dryer were built up on a pedestal. The floor is LVT tile. White cabinets above the washer and dryer are 18" deep for easy access.
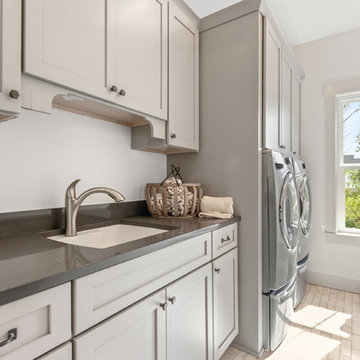
Example of a cottage galley beige floor utility room design in Columbus with an undermount sink, shaker cabinets, beige cabinets, white walls, a side-by-side washer/dryer and brown countertops
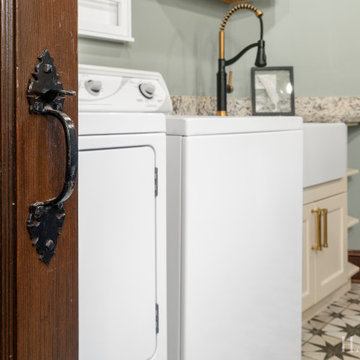
Inspiration for a mid-sized eclectic galley concrete floor, multicolored floor and exposed beam utility room remodel in Philadelphia with a farmhouse sink, recessed-panel cabinets, beige cabinets, granite countertops, multicolored backsplash, granite backsplash, gray walls, a side-by-side washer/dryer and multicolored countertops
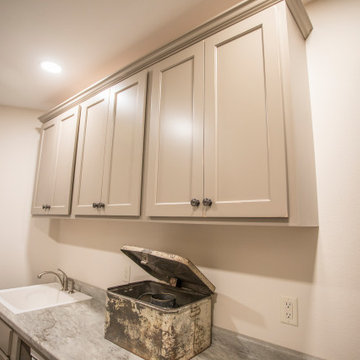
Storage galore in this main floor laundry room!
Dedicated laundry room - mid-sized eclectic galley vinyl floor and brown floor dedicated laundry room idea in Cedar Rapids with a drop-in sink, flat-panel cabinets, beige cabinets, laminate countertops, brown walls, a side-by-side washer/dryer and gray countertops
Dedicated laundry room - mid-sized eclectic galley vinyl floor and brown floor dedicated laundry room idea in Cedar Rapids with a drop-in sink, flat-panel cabinets, beige cabinets, laminate countertops, brown walls, a side-by-side washer/dryer and gray countertops
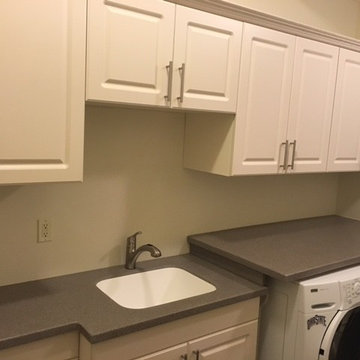
Elegant galley limestone floor laundry room photo in Columbus with an integrated sink, raised-panel cabinets, beige cabinets, solid surface countertops, beige walls and a side-by-side washer/dryer

Take a look around this rural farmhouse in Alexis, Illinois that Village Home Stores was able to help transform. We opened up the layout and updated the materials for a whole new look and a nod to the great original style of the home. Laundry, coffee station, kitchen, and bathroom remodel managed from start to finish by the expert team at Village Home Stores. Featured in Kitchen: Koch Classic Cabinetry in the Prairie door and Maple Pearl finish with Umber glaze applied. Cambria Quartz in the Canterbury design. Featured in Bathroom: Koch Classic Cabinetry in the Prairie door and Maple Taupe finish. Onyx Collection bath countertops with integrated bowls in "Granada" gloss color and white bowls. Memoir series painted tiles in "Star Griege" also featured.
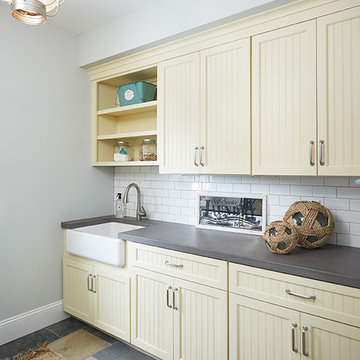
Ashley Avila
Example of a mid-sized beach style galley slate floor dedicated laundry room design in Grand Rapids with a farmhouse sink, shaker cabinets, concrete countertops, a side-by-side washer/dryer, beige cabinets and gray walls
Example of a mid-sized beach style galley slate floor dedicated laundry room design in Grand Rapids with a farmhouse sink, shaker cabinets, concrete countertops, a side-by-side washer/dryer, beige cabinets and gray walls
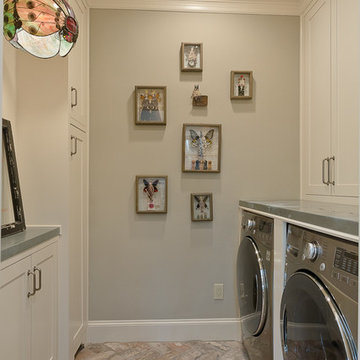
Mirador Builders
Mid-sized transitional galley brick floor utility room photo in Houston with beige cabinets, zinc countertops, gray walls and a side-by-side washer/dryer
Mid-sized transitional galley brick floor utility room photo in Houston with beige cabinets, zinc countertops, gray walls and a side-by-side washer/dryer
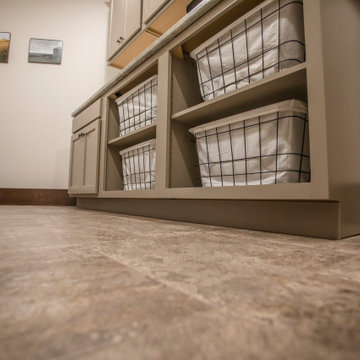
Storage galore in this main floor laundry room!
Inspiration for a mid-sized eclectic galley vinyl floor and brown floor dedicated laundry room remodel in Cedar Rapids with a drop-in sink, flat-panel cabinets, beige cabinets, laminate countertops, brown walls, a side-by-side washer/dryer and gray countertops
Inspiration for a mid-sized eclectic galley vinyl floor and brown floor dedicated laundry room remodel in Cedar Rapids with a drop-in sink, flat-panel cabinets, beige cabinets, laminate countertops, brown walls, a side-by-side washer/dryer and gray countertops
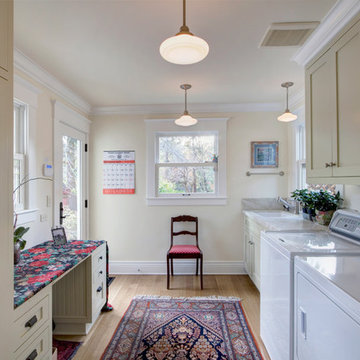
Example of a mid-sized cottage galley light wood floor and brown floor utility room design in San Francisco with a drop-in sink, shaker cabinets, beige cabinets, quartz countertops, beige walls and a side-by-side washer/dryer
Galley Laundry Room with Beige Cabinets Ideas

Two adjoining challenging small spaces with three functions transformed into one great space: Laundry Room, Full Bathroom & Utility Room.
Utility room - small traditional galley vinyl floor and gray floor utility room idea in New York with an undermount sink, raised-panel cabinets, beige cabinets, quartz countertops, beige walls, a stacked washer/dryer and white countertops
Utility room - small traditional galley vinyl floor and gray floor utility room idea in New York with an undermount sink, raised-panel cabinets, beige cabinets, quartz countertops, beige walls, a stacked washer/dryer and white countertops
7





