Galley Laundry Room with Beige Cabinets Ideas
Refine by:
Budget
Sort by:Popular Today
141 - 160 of 318 photos
Item 1 of 3

This clean lined and industrial laundry room is central to all of the bedrooms on the top floor of this home.
Photo by Emily Minton Redfield
Eclectic galley slate floor and gray floor dedicated laundry room photo in Denver with a drop-in sink, flat-panel cabinets, beige cabinets, laminate countertops, white walls, a side-by-side washer/dryer and beige countertops
Eclectic galley slate floor and gray floor dedicated laundry room photo in Denver with a drop-in sink, flat-panel cabinets, beige cabinets, laminate countertops, white walls, a side-by-side washer/dryer and beige countertops
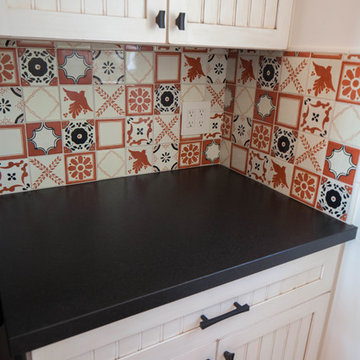
Dedicated laundry room - small eclectic galley porcelain tile and brown floor dedicated laundry room idea in San Luis Obispo with recessed-panel cabinets, beige cabinets, granite countertops, beige walls, a stacked washer/dryer and black countertops
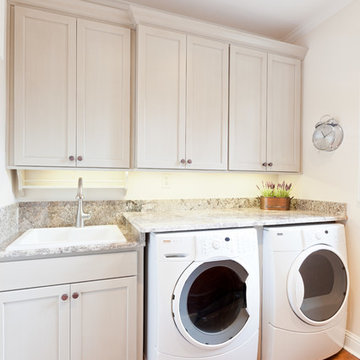
Traditional Laundry Room with Light Cabinets
Photo:Sacha Griffin
Example of a mid-sized classic galley medium tone wood floor and brown floor dedicated laundry room design in Atlanta with a drop-in sink, recessed-panel cabinets, beige cabinets, granite countertops, white walls, a side-by-side washer/dryer and multicolored countertops
Example of a mid-sized classic galley medium tone wood floor and brown floor dedicated laundry room design in Atlanta with a drop-in sink, recessed-panel cabinets, beige cabinets, granite countertops, white walls, a side-by-side washer/dryer and multicolored countertops
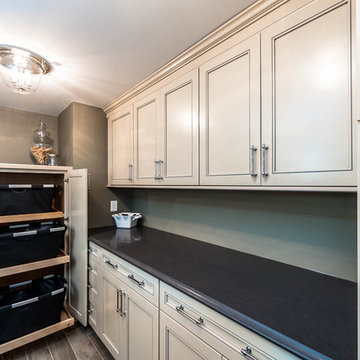
This home had a generous master suite prior to the renovation; however, it was located close to the rest of the bedrooms and baths on the floor. They desired their own separate oasis with more privacy and asked us to design and add a 2nd story addition over the existing 1st floor family room, that would include a master suite with a laundry/gift wrapping room.
We added a 2nd story addition without adding to the existing footprint of the home. The addition is entered through a private hallway with a separate spacious laundry room, complete with custom storage cabinetry, sink area, and countertops for folding or wrapping gifts. The bedroom is brimming with details such as custom built-in storage cabinetry with fine trim mouldings, window seats, and a fireplace with fine trim details. The master bathroom was designed with comfort in mind. A custom double vanity and linen tower with mirrored front, quartz countertops and champagne bronze plumbing and lighting fixtures make this room elegant. Water jet cut Calcatta marble tile and glass tile make this walk-in shower with glass window panels a true work of art. And to complete this addition we added a large walk-in closet with separate his and her areas, including built-in dresser storage, a window seat, and a storage island. The finished renovation is their private spa-like place to escape the busyness of life in style and comfort. These delightful homeowners are already talking phase two of renovations with us and we look forward to a longstanding relationship with them.
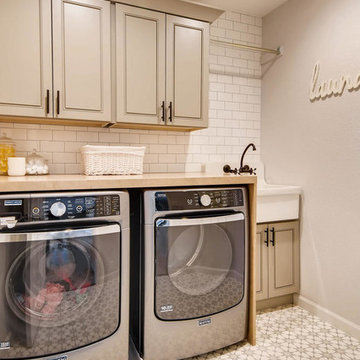
Example of a large country galley ceramic tile and multicolored floor dedicated laundry room design in Denver with a single-bowl sink, shaker cabinets, beige cabinets, wood countertops, white walls, a side-by-side washer/dryer and brown countertops
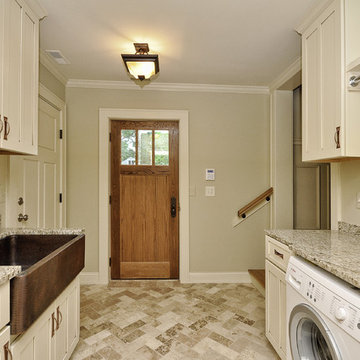
Inspiration for a mid-sized craftsman galley travertine floor utility room remodel in Chicago with a farmhouse sink, shaker cabinets, beige cabinets, granite countertops, beige walls and a side-by-side washer/dryer
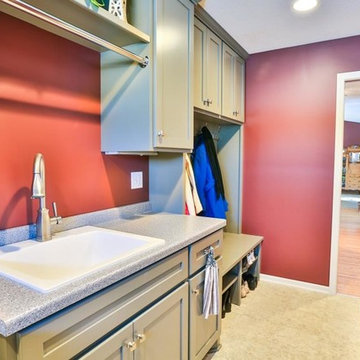
Mark Wingert
Inspiration for a mid-sized transitional galley ceramic tile utility room remodel in Minneapolis with a drop-in sink, shaker cabinets, beige cabinets, granite countertops, red walls and a side-by-side washer/dryer
Inspiration for a mid-sized transitional galley ceramic tile utility room remodel in Minneapolis with a drop-in sink, shaker cabinets, beige cabinets, granite countertops, red walls and a side-by-side washer/dryer
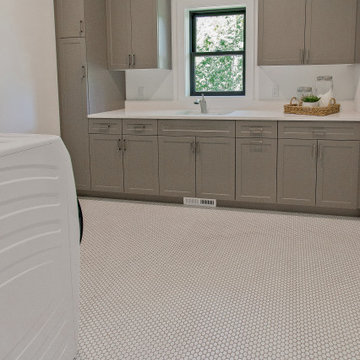
Laundry room floor - Matte white penny round tile from Roca Tile
Example of a transitional galley ceramic tile and white floor dedicated laundry room design in Other with an undermount sink, recessed-panel cabinets, beige cabinets, quartz countertops, white walls, a side-by-side washer/dryer and white countertops
Example of a transitional galley ceramic tile and white floor dedicated laundry room design in Other with an undermount sink, recessed-panel cabinets, beige cabinets, quartz countertops, white walls, a side-by-side washer/dryer and white countertops

A fold-out ironing board is hidden behind a false drawer front. This ironing board swivels for comfort and is the perfect place to touch up a collar and cuffs or press a freshly laundered table cloth.
Peggy Woodall - designer
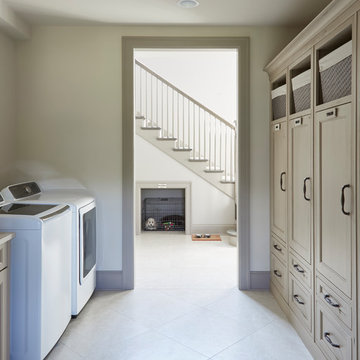
Mid-sized transitional galley ceramic tile and white floor laundry closet photo in Other with raised-panel cabinets, beige cabinets, marble countertops, white walls, a side-by-side washer/dryer and beige countertops
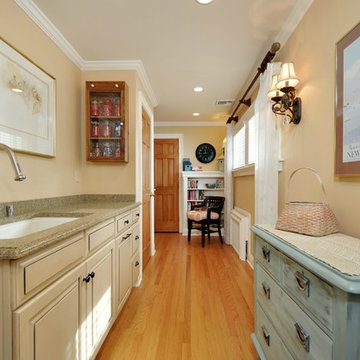
This laundry room serves many purposes. It's great for doing the wash but also serves as a place to take a little break and catch up on some reading. Plenty of natural light and soft colors make this laundry room a pleasing place to be.
Photo Credit: Susan Debbe
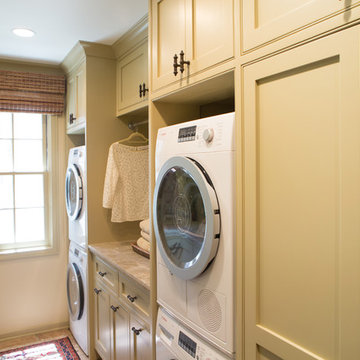
Erika Bierman Photography www.erikabiermanphotography.com
Utility room - mid-sized traditional galley travertine floor utility room idea in Los Angeles with shaker cabinets, beige cabinets, quartzite countertops, beige walls, a stacked washer/dryer and an undermount sink
Utility room - mid-sized traditional galley travertine floor utility room idea in Los Angeles with shaker cabinets, beige cabinets, quartzite countertops, beige walls, a stacked washer/dryer and an undermount sink
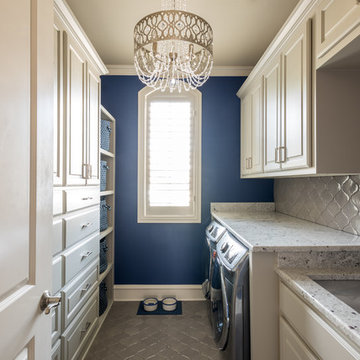
Two teenage boys means a lot of laundry. But two teenage boys who also play sports? Now *that's* a lot of laundry. Additional counter space, cabinetry, and shelves for laundry baskets gave this homeowner the space to tackle (pun intended) massive loads of laundry.
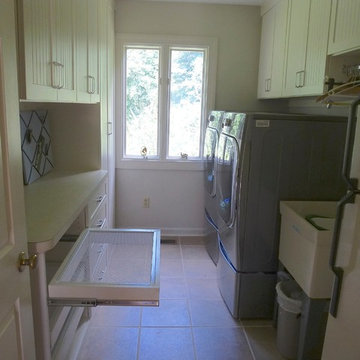
Custom slide-out drying racks for sweaters and delicates, slide out of the way but allow for air circulation for drying.
Peggy Woodall - designer
Mid-sized elegant galley laundry room photo in Other with an utility sink, beaded inset cabinets, beige cabinets, laminate countertops and a side-by-side washer/dryer
Mid-sized elegant galley laundry room photo in Other with an utility sink, beaded inset cabinets, beige cabinets, laminate countertops and a side-by-side washer/dryer

This small addition packs a punch with tons of storage and a functional laundry space. Shoe cubbies, fluted apron sink, and upholstered bench round out the stunning features that make laundry more enjoyable.
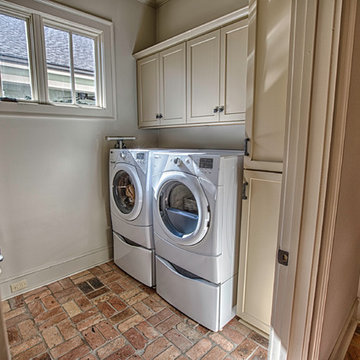
Photography: Lance Holloway
Example of a small classic galley brick floor dedicated laundry room design in Birmingham with beige cabinets, a side-by-side washer/dryer and shaker cabinets
Example of a small classic galley brick floor dedicated laundry room design in Birmingham with beige cabinets, a side-by-side washer/dryer and shaker cabinets
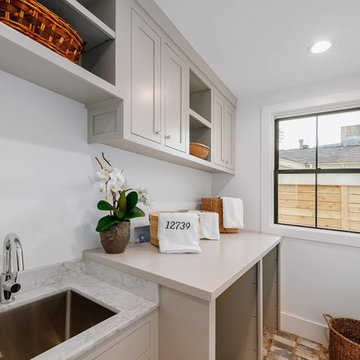
Project photographer-Therese Hyde This photo features the laundry room with built-ins for front load machines.
Mid-sized country galley porcelain tile and multicolored floor dedicated laundry room photo in Los Angeles with an undermount sink, flat-panel cabinets, beige cabinets, quartzite countertops, white walls, a side-by-side washer/dryer and gray countertops
Mid-sized country galley porcelain tile and multicolored floor dedicated laundry room photo in Los Angeles with an undermount sink, flat-panel cabinets, beige cabinets, quartzite countertops, white walls, a side-by-side washer/dryer and gray countertops

Utility room - mid-sized traditional galley medium tone wood floor, brown floor, vaulted ceiling and wainscoting utility room idea in Chicago with recessed-panel cabinets, beige cabinets, wood countertops, brown backsplash, subway tile backsplash, beige walls, a side-by-side washer/dryer and brown countertops
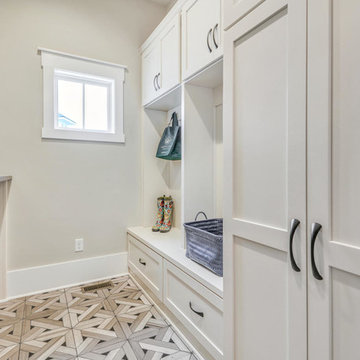
Example of a mid-sized arts and crafts galley porcelain tile and multicolored floor utility room design in Richmond with shaker cabinets, beige cabinets, granite countertops, beige walls, a side-by-side washer/dryer and black countertops
Galley Laundry Room with Beige Cabinets Ideas
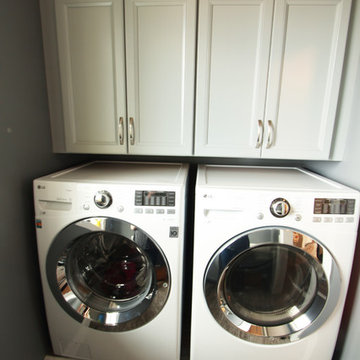
18" deep wall cabinets are placed over side by side front loading washer and dryer that are on a built on a pedestal by the builder. LVT is used on the floor.
8





