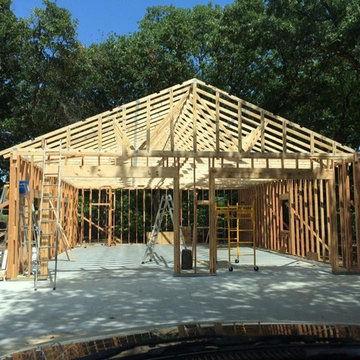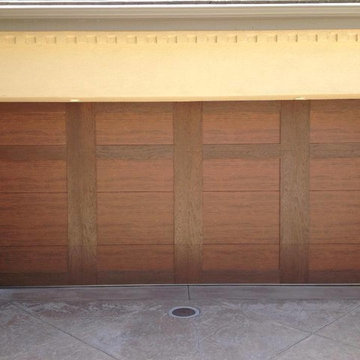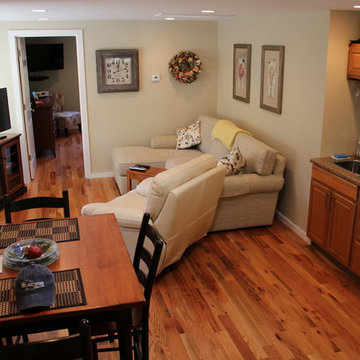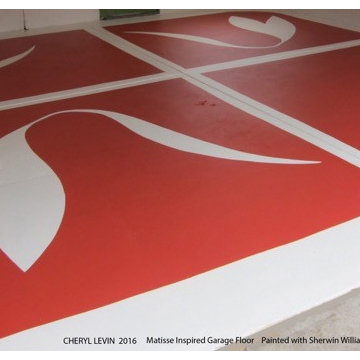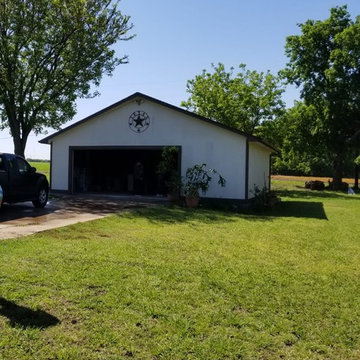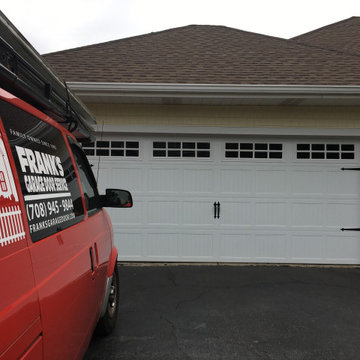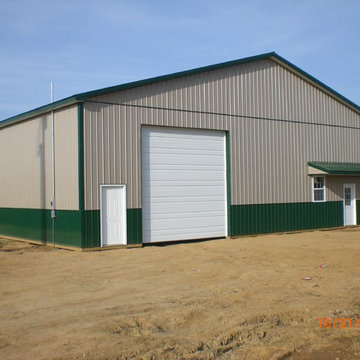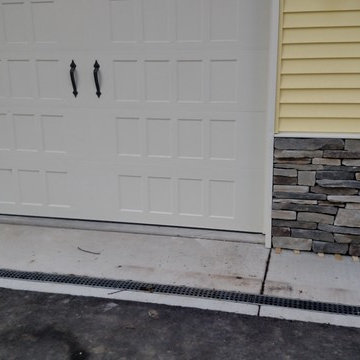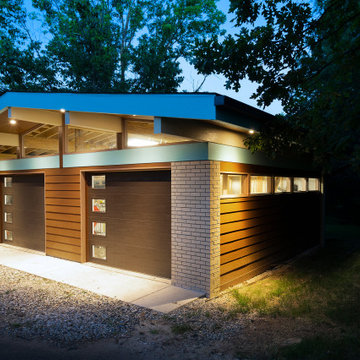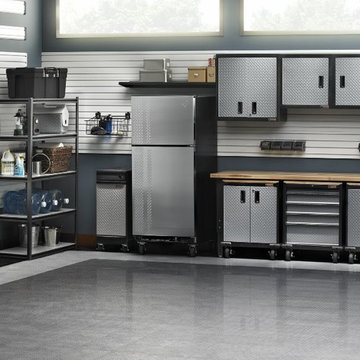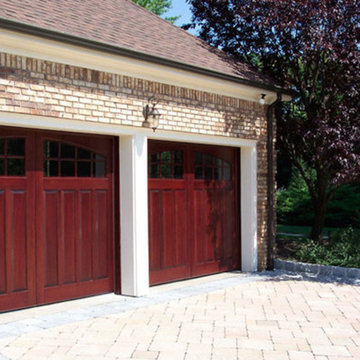Refine by:
Budget
Sort by:Popular Today
7901 - 7920 of 148,771 photos
Find the right local pro for your project
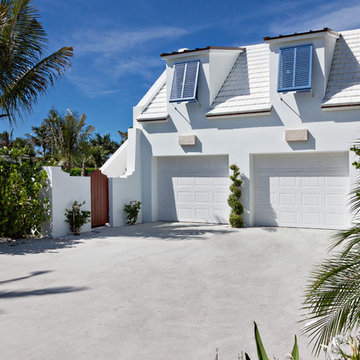
Photo by Ron Rosenzweig
Inspiration for a tropical two-car garage remodel in Miami
Inspiration for a tropical two-car garage remodel in Miami
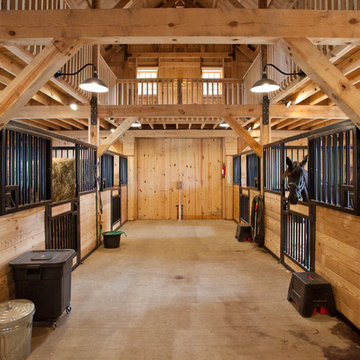
Sand Creek Post & Beam Traditional Wood Barns and Barn Homes
Learn more & request a free catalog: www.sandcreekpostandbeam.com
Inspiration for a timeless shed remodel in Other
Inspiration for a timeless shed remodel in Other

Sponsored
Columbus, OH
Dave Fox Design Build Remodelers
Columbus Area's Luxury Design Build Firm | 17x Best of Houzz Winner!
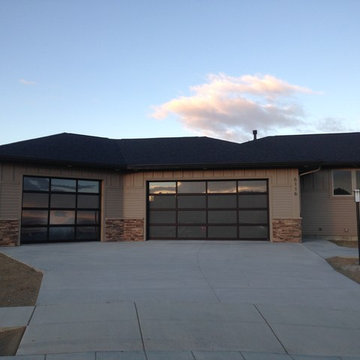
Amarr Vista Smart Garage Door in Billings, MT
February 2016
Photo Credit: Andrew Weber
Example of a minimalist garage design
Example of a minimalist garage design
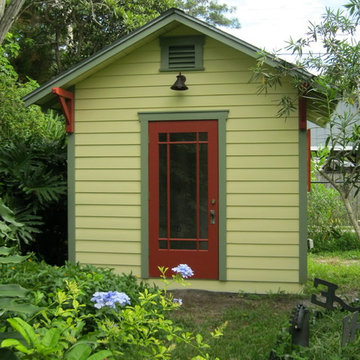
A custom built 10'x10' shed designed and built by Historic Shed for use as a watercolor painting studio. The shed features a salvaged wood door and two salvaged wood windows.
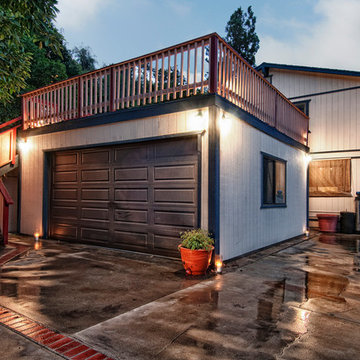
Nestled in the quiet hills of La Habra Heights is this 3 bedroom, 3 bath home with beautiful views. Features include remodeled chef's kitchen with solid cherry cabinets, granite counter tops and over $20,000 in top of the line appliances. Newer Pella triple pane windows with built in mini blinds. Newly remodeled master bath with huge walk in shower. 2 master suites upstairs and 1 bedroom and full bath downstairs. The downstairs bedroom has been converted to an office but can be easily switched back. Large decks all around the house with a built in hot tub and sitting area right off of the family room. This property has too many fruit trees to list and a concrete walk way that takes you all the way up to the top of the hill making your backyard very useable.

Sponsored
Columbus, OH
Dave Fox Design Build Remodelers
Columbus Area's Luxury Design Build Firm | 17x Best of Houzz Winner!
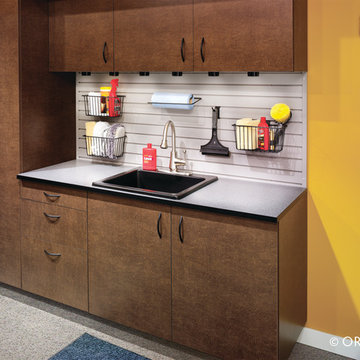
Make more of your garage than a place to park with stylish cabinets, full extending drawers, wall accessories and rugged hardware.
Inspiration for a shed remodel in Chicago
Inspiration for a shed remodel in Chicago
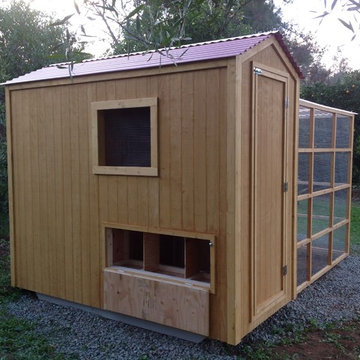
This beautiful modern style coop we built and installed has found its home in beautiful rural Alpine, CA!
This unique unit includes a large 8' x 8' x 6' chicken run attached a half shed / half chicken coop combination!
Shed/Coop ("Shoop") measures 8' x 4' x 7'6" and is divided down the center to allow for chickens on one side and storage on the other.
It is built on skids to deter moisture and digging from underside. Coop has a larger nesting box that open from the outside, a full size barn style door for access to both sides, small coop to run ramp door, thermal composite corrugated roofing with opposing ridgecap and more! Chicken run area has clear UV corrugated roofing.
This country style fits in nicely to the darling property it now calls home.
Built with true construction grade materials, wood milled and planed on site for uniformity, heavily weatherproofed, 1/2" opening german aviary wire for full predator protection
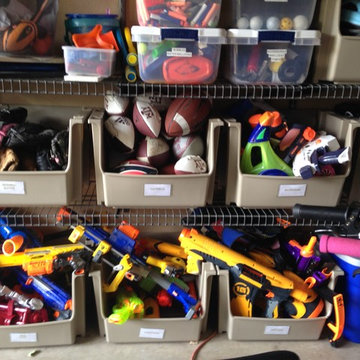
After of Garage organization- like items with like items, although many, the various categories are labeled for easy access and putting away!
Garage - traditional garage idea in Dallas
Garage - traditional garage idea in Dallas
Garage and Shed Ideas
396








