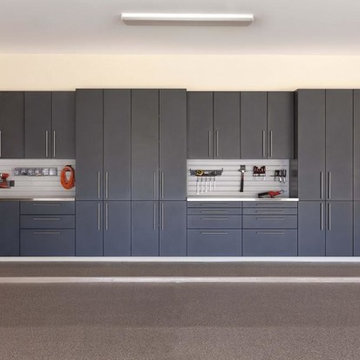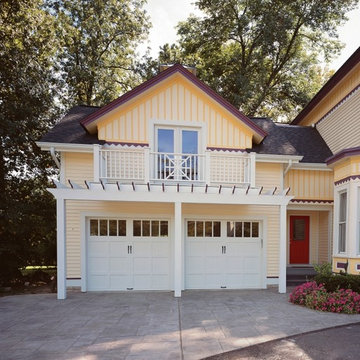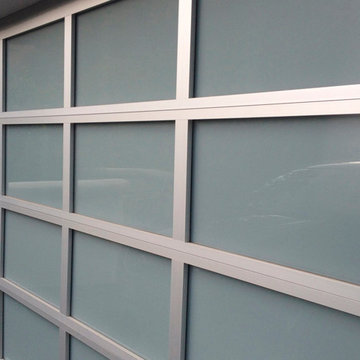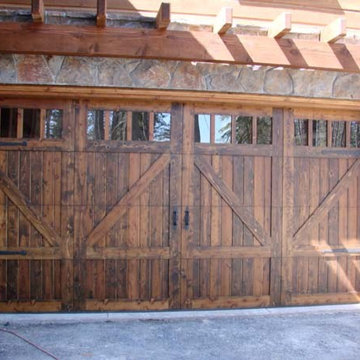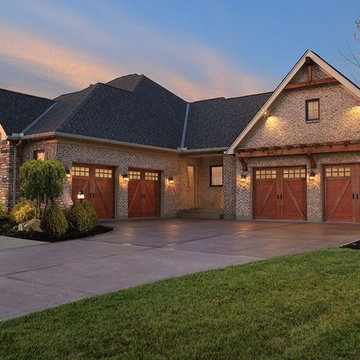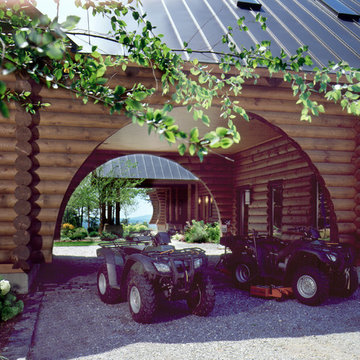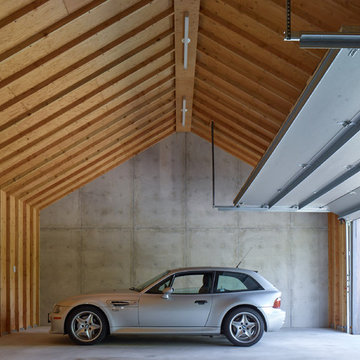Refine by:
Budget
Sort by:Popular Today
161 - 180 of 17,097 photos
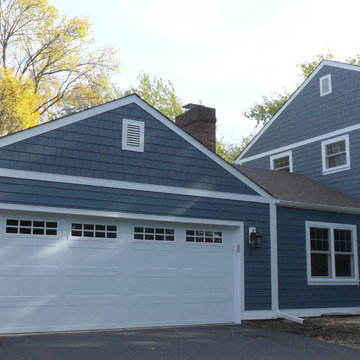
Naperville, IL Exterior Remodel by Siding & Windows Group in James Hardie Siding 6" exposure & HardieShingle Straight Edge in ColorPlus Technology Color Evening Blue and HardieTrim 5/4" Smooth in ColorPlus Technology Color Arctic White.
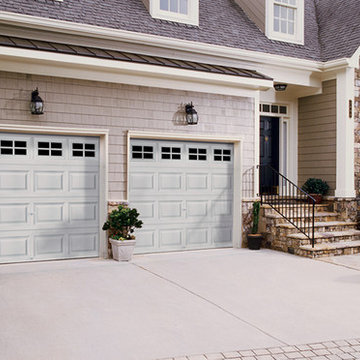
Inspiration for a mid-sized timeless attached two-car garage remodel in Raleigh
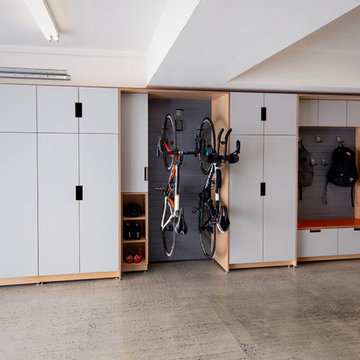
Custom storage for bikes and sports gear.
Example of a large trendy attached garage design in San Francisco
Example of a large trendy attached garage design in San Francisco
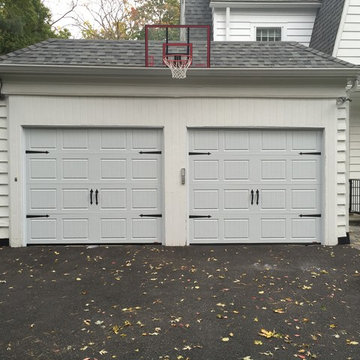
After Installation Image.
2. New GARAGA North Hatley Carriage house style doors. The best steel Insulated Garage door in the industry.
Example of a mid-sized trendy attached two-car carport design in New York
Example of a mid-sized trendy attached two-car carport design in New York
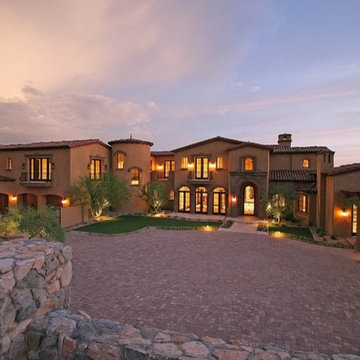
Custom luxury driveways that lead one to elegant homes by Fratantoni Luxury Estates.
Follow us on Facebook, Pinterest, Twitter and Instagram for more inspiring photos!

Denver custom home with Summit Brick Brookfield modular brick on 4-door garage
Inspiration for a timeless attached two-car garage remodel in Denver
Inspiration for a timeless attached two-car garage remodel in Denver
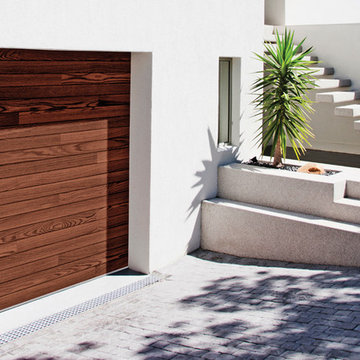
"Accent Plank" Door by CHI Overhead Doors
All About Garage Doors | (843) 832-4304 | aagdcharleston.com
Patrick Brickman
Inspiration for an attached garage remodel in Charleston
Inspiration for an attached garage remodel in Charleston
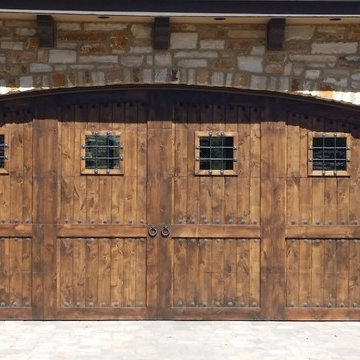
Your home is your castle. Shouldn't your garage door reflect that? This custom Alder wood garage door features decorative hardware and a design fit for a king.
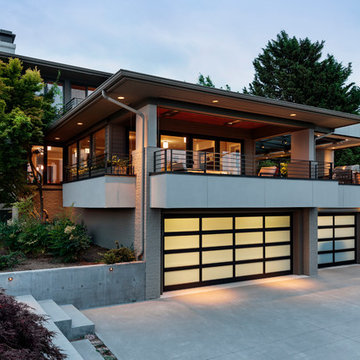
David Papazian
Garage - large modern attached three-car garage idea in Seattle
Garage - large modern attached three-car garage idea in Seattle
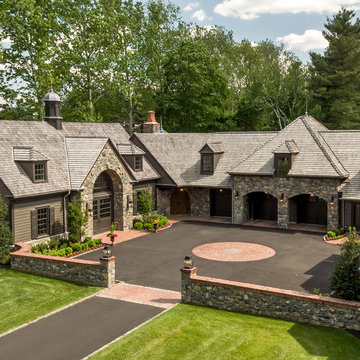
Angle Eye Photography
Large elegant attached three-car garage photo in Philadelphia
Large elegant attached three-car garage photo in Philadelphia
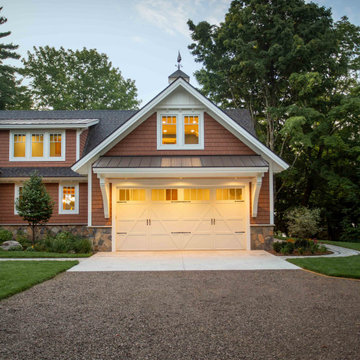
We love it when a home becomes a family compound with wonderful history. That is exactly what this home on Mullet Lake is. The original cottage was built by our client’s father and enjoyed by the family for years. It finally came to the point that there was simply not enough room and it lacked some of the efficiencies and luxuries enjoyed in permanent residences. The cottage is utilized by several families and space was needed to allow for summer and holiday enjoyment. The focus was on creating additional space on the second level, increasing views of the lake, moving interior spaces and the need to increase the ceiling heights on the main level. All these changes led for the need to start over or at least keep what we could and add to it. The home had an excellent foundation, in more ways than one, so we started from there.
It was important to our client to create a northern Michigan cottage using low maintenance exterior finishes. The interior look and feel moved to more timber beam with pine paneling to keep the warmth and appeal of our area. The home features 2 master suites, one on the main level and one on the 2nd level with a balcony. There are 4 additional bedrooms with one also serving as an office. The bunkroom provides plenty of sleeping space for the grandchildren. The great room has vaulted ceilings, plenty of seating and a stone fireplace with vast windows toward the lake. The kitchen and dining are open to each other and enjoy the view.
The beach entry provides access to storage, the 3/4 bath, and laundry. The sunroom off the dining area is a great extension of the home with 180 degrees of view. This allows a wonderful morning escape to enjoy your coffee. The covered timber entry porch provides a direct view of the lake upon entering the home. The garage also features a timber bracketed shed roof system which adds wonderful detail to garage doors.
The home’s footprint was extended in a few areas to allow for the interior spaces to work with the needs of the family. Plenty of living spaces for all to enjoy as well as bedrooms to rest their heads after a busy day on the lake. This will be enjoyed by generations to come.
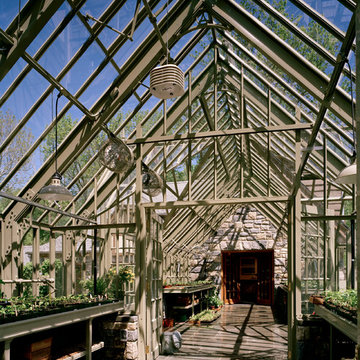
Alice Washburn Award 2013 - Winner - Accessory Building
Charles Hilton Architects
Photography: Woodruff Brown
Garden shed - farmhouse attached garden shed idea in New York
Garden shed - farmhouse attached garden shed idea in New York
Garage and Shed Ideas
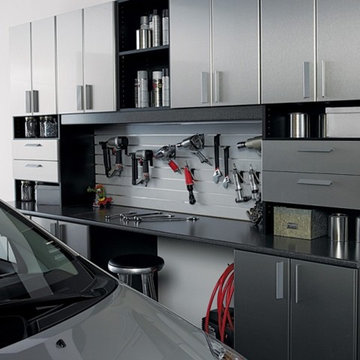
Garage Work Station, Storage and Lounge
Example of a mid-sized eclectic attached garage design in San Francisco
Example of a mid-sized eclectic attached garage design in San Francisco
9








