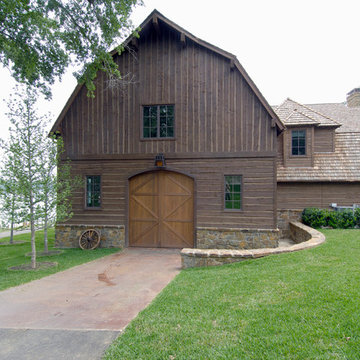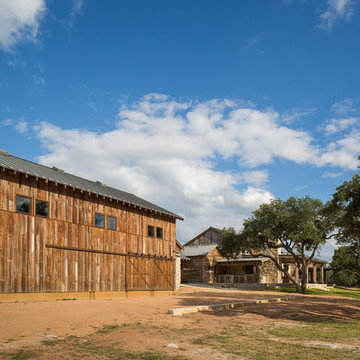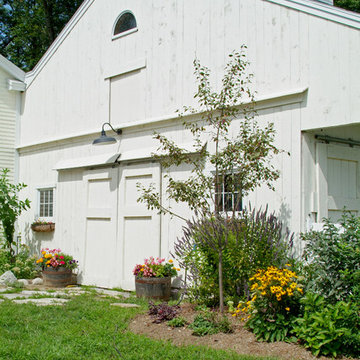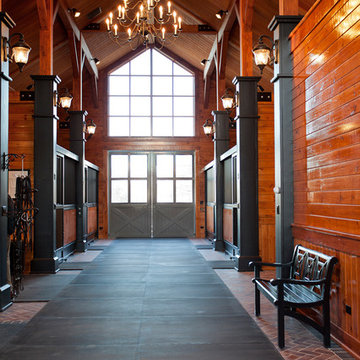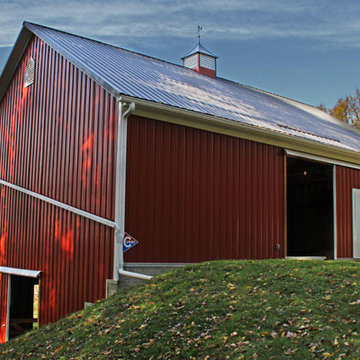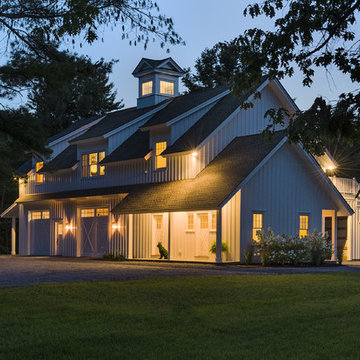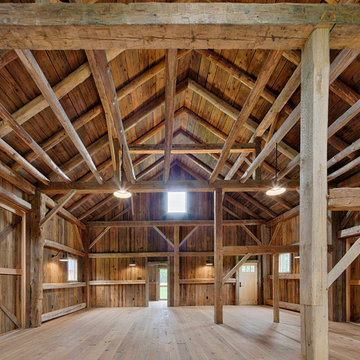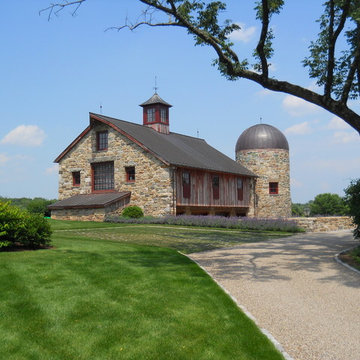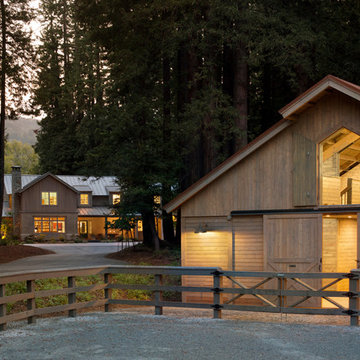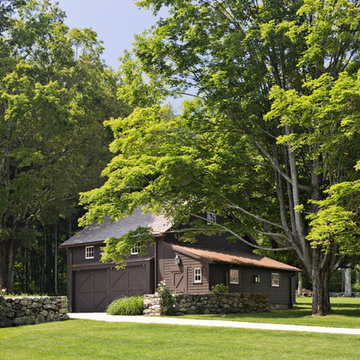Refine by:
Budget
Sort by:Popular Today
81 - 100 of 1,519 photos
Item 1 of 5
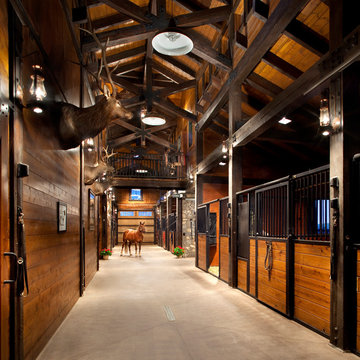
This project was designed to accommodate the client’s wish to have a traditional and functional barn that could also serve as a backdrop for social and corporate functions. Several years after it’s completion, this has become just the case as the clients routinely host everything from fundraisers to cooking demonstrations to political functions in the barn and outdoor spaces. In addition to the barn, Axial Arts designed an indoor arena, cattle & hay barn, and a professional grade equipment workshop with living quarters above it. The indoor arena includes a 100′ x 200′ riding arena as well as a side space that includes bleacher space for clinics and several open rail stalls. The hay & cattle barn is split level with 3 bays on the top level that accommodates tractors and front loaders as well as a significant tonnage of hay. The lower level opens to grade below with cattle pens and equipment for breeding and calving. The cattle handling systems and stocks both outside and inside were designed by Temple Grandin- renowned bestselling author, autism activist, and consultant to the livestock industry on animal behavior. This project was recently featured in Cowboy & Indians Magazine. As the case with most of our projects, Axial Arts received this commission after being recommended by a past client.
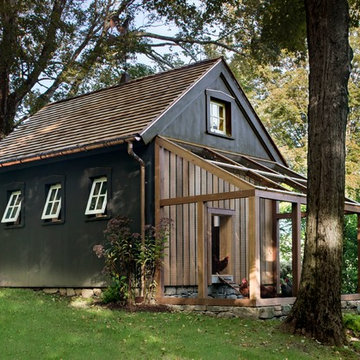
The chickens enjoy the afternoon on their screened porch.
Robert Benson Photography
Mid-sized cottage detached barn photo in New York
Mid-sized cottage detached barn photo in New York
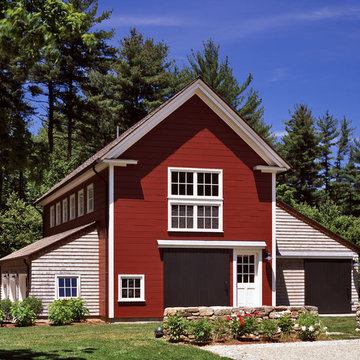
Overlooking the river down a sweep of lawn and pasture, this is a big house that looks like a collection of small houses.
The approach is orchestrated so that the view of the river is hidden from the driveway. You arrive in a courtyard defined on two sides by the pavilions of the house, which are arranged in an L-shape, and on a third side by the barn
The living room and family room pavilions are clad in painted flush boards, with bold details in the spirit of the Greek Revival houses which abound in New England. The attached garage and free-standing barn are interpretations of the New England barn vernacular. The connecting wings between the pavilions are shingled, and distinct in materials and flavor from the pavilions themselves.
All the rooms are oriented towards the river. A combined kitchen/family room occupies the ground floor of the corner pavilion. The eating area is like a pavilion within a pavilion, an elliptical space half in and half out of the house. The ceiling is like a shallow tented canopy that reinforces the specialness of this space.
Photography by Robert Benson
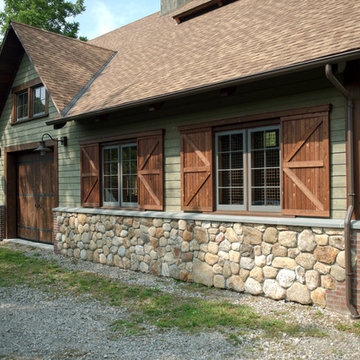
Photography by Liz Linder (www.lizlinder.com)
Inspiration for a country barn remodel in Boston
Inspiration for a country barn remodel in Boston
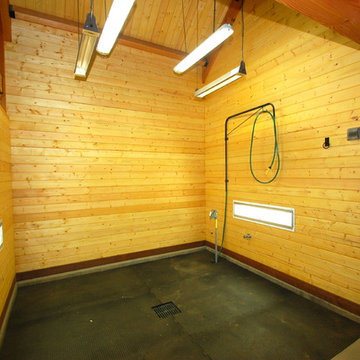
David C. Clark
Inspiration for a huge timeless detached barn remodel in Nashville
Inspiration for a huge timeless detached barn remodel in Nashville
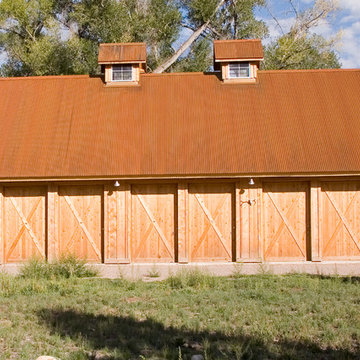
The storage barns set both an aesthetic and a practical tone for the neighborhood.
© Brent Moss Photography
Example of a mountain style detached barn design in Denver
Example of a mountain style detached barn design in Denver
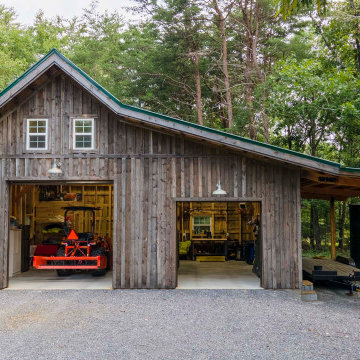
Post and beam gable workshop barn with two garage doors
Barn - mid-sized rustic detached barn idea
Barn - mid-sized rustic detached barn idea
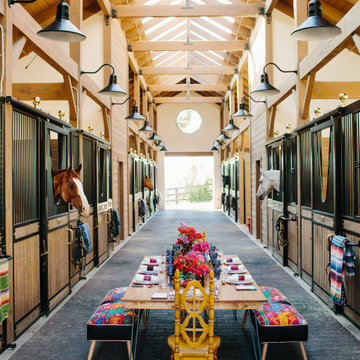
The natural daylighting provides a great space to host barn parties.
Example of a mid-sized farmhouse detached barn design in San Diego
Example of a mid-sized farmhouse detached barn design in San Diego
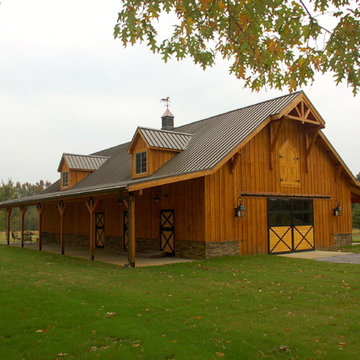
David C. Clark
Inspiration for a huge country detached barn remodel in Nashville
Inspiration for a huge country detached barn remodel in Nashville
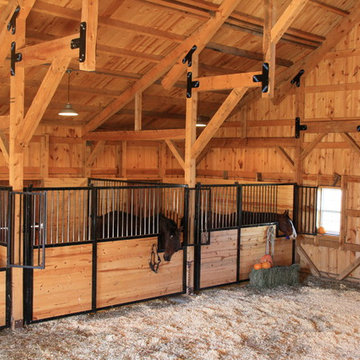
Sand Creek Post & Beam Traditional Wood Barns and Barn Homes
Learn more & request a free catalog: www.sandcreekpostandbeam.com
Barn - cottage barn idea in Other
Barn - cottage barn idea in Other
Garage and Shed Ideas
5








